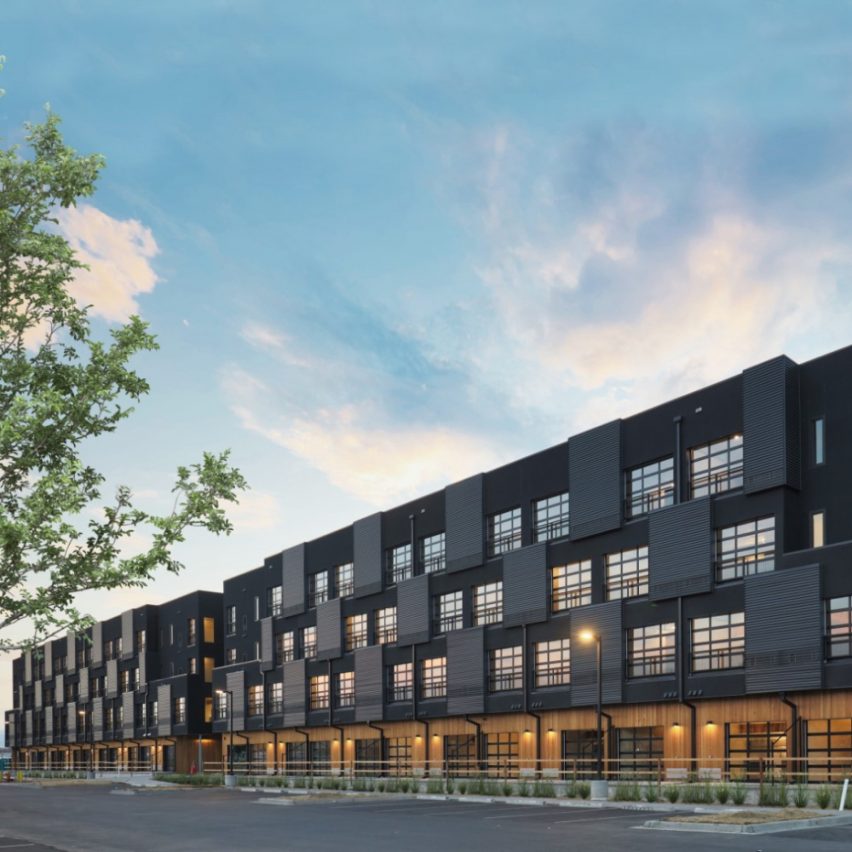Kabin adds 194 micro-housing units to a mixed use campus built on and within a former taxi depot in central Denver.
The project was developed to help address the pervasive shortage of affordable workforce housing in the city. The project’s narrow, compromised site necessitated the building’s linear form which consequently maximises daylight and provides mountain or city views from each unit. Each apartment’s innovative layout and operable garage door makes the 420 square foot unit feel much larger than it actually is. Kabin expands the mixed use campus, while sharing the many existing social amenities and activities.
This project has been longlisted in the housing project category of Dezeen Awards 2021.
Architect: Dynia Architects
Project: Kabin
































