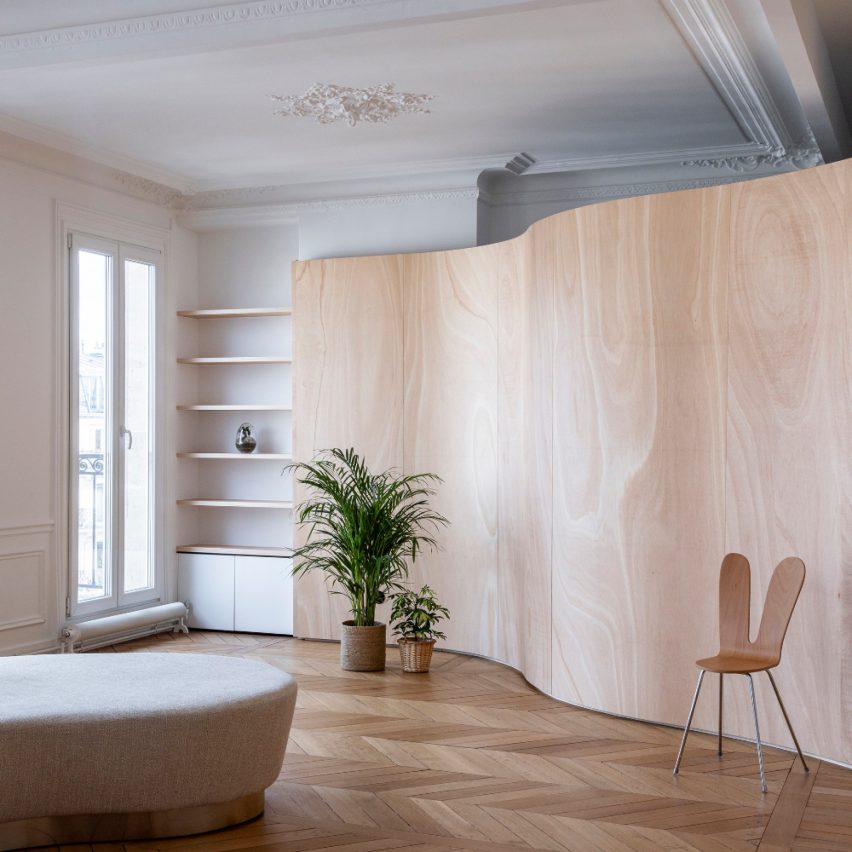A sinuous plywood wall winds through the interior of this Parisian apartment, which has been redesigned by local studio Toledano + Architects.
The architect was brought on board to "unveil a new appreciation of space" within the home, whilst maintaining the historical character of the building.
The wall divides the apartment into three simple zones: a living area, master suite, and sleeping quarters for a child.
It was prefabricated off-site by a carpenter, who used moulds and laser cutting to achieve its sinuous form. It was then transported to the apartment and assembled over the course of just one day.
This project has been longlisted in the apartment interior category of Dezeen Awards 2021.
Designer: toledano+architects
Designer: Toledano+Architects
Project: Wood Ribbon Apartment
































