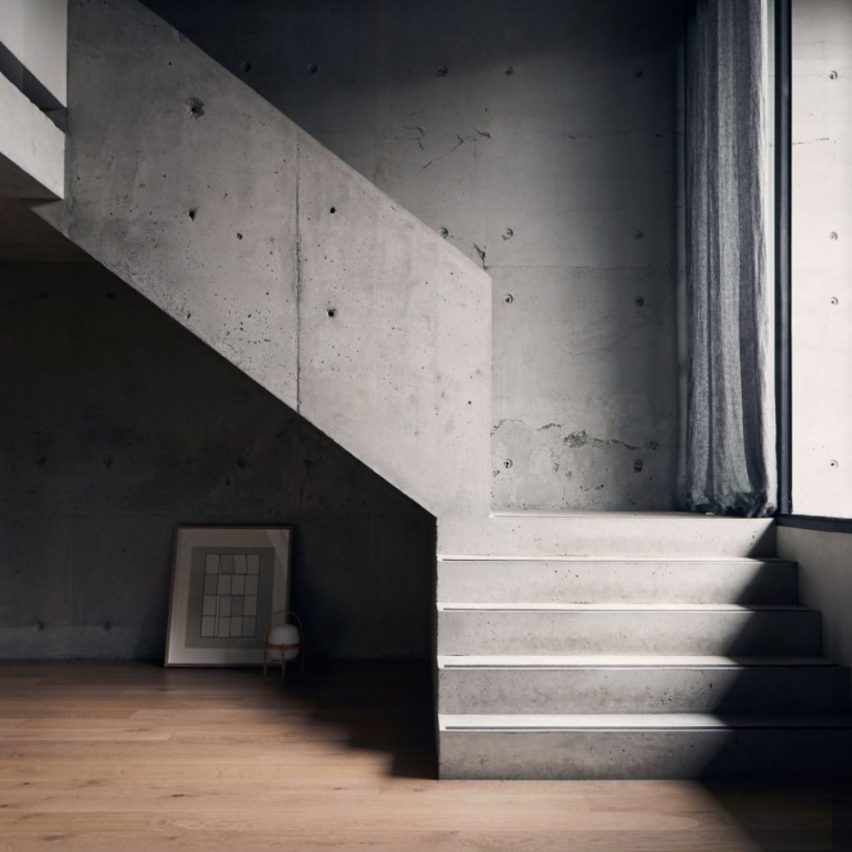This split level apartment by Studio Goss sits within the remnants of a 1970’s Brutalist commercial building that has recently been redeveloped into a series of apartments & town-houses.
The client had purchased an off-the-plan ground floor apartment however before construction commenced we worked through an alternative floor-plan that set the ground floor 1.5 metres below street level with a mezzanine bedroom and bathroom above. This approach allowed for a more generous floor-plan and dramatic double height space defining the living area, as well as providing a greater sense of privacy from the adjacent footpath.
This project has been longlisted in the apartment interior category of Dezeen Awards 2021.
Architect: Studio Goss
Project: Roseneath Street
































