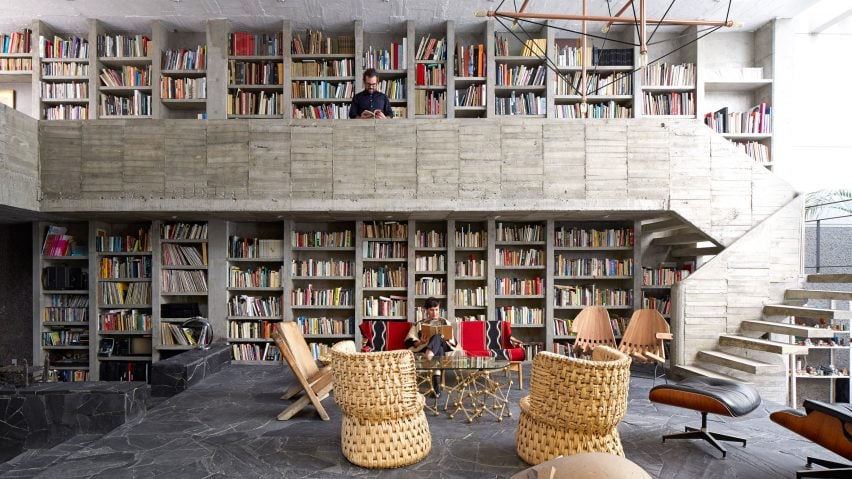
Ten living rooms that use concrete to create textural interest
For our latest lookbook, we have selected ten living spaces from the Dezeen archive that use concrete as a focal design feature.
Concrete, which is typically used as a structural element in buildings rather than for interior design, was used throughout these spaces to create living rooms with interesting textures.
These projects use the robust material in a variety of different ways – for walls and built-in storage solutions, as well as to divide up spaces.
This is the latest roundup in our Dezeen Lookbooks series that provide visual inspiration for designers and design enthusiasts. Previous lookbooks include Japandi interiors, art-filled homes and rustic interiors.
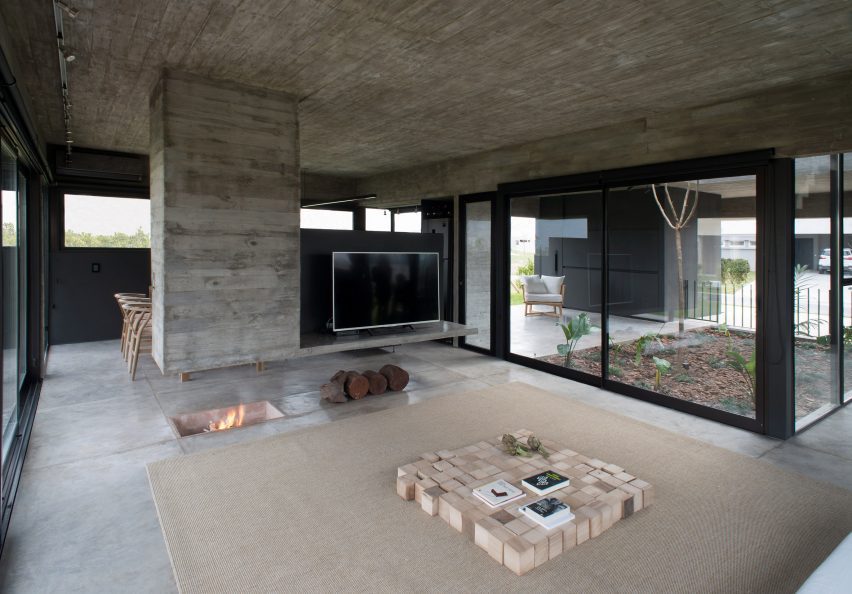
Casa Castaños, Argentina, by María Belén García Bottazzini and Ekaterina Künzel
This glass and concrete home in Argentina was built by architects María Belén García Bottazzini and Ekaterina Künzel.
The living space features a broken-plan arrangement that is divided by a board-formed concrete chimney breast that partially separates the living area from a dining space.
A linear concrete surface extends from the bottom of the chimney to form a shelf for the TV.
Find out more about Casa Castaños ›
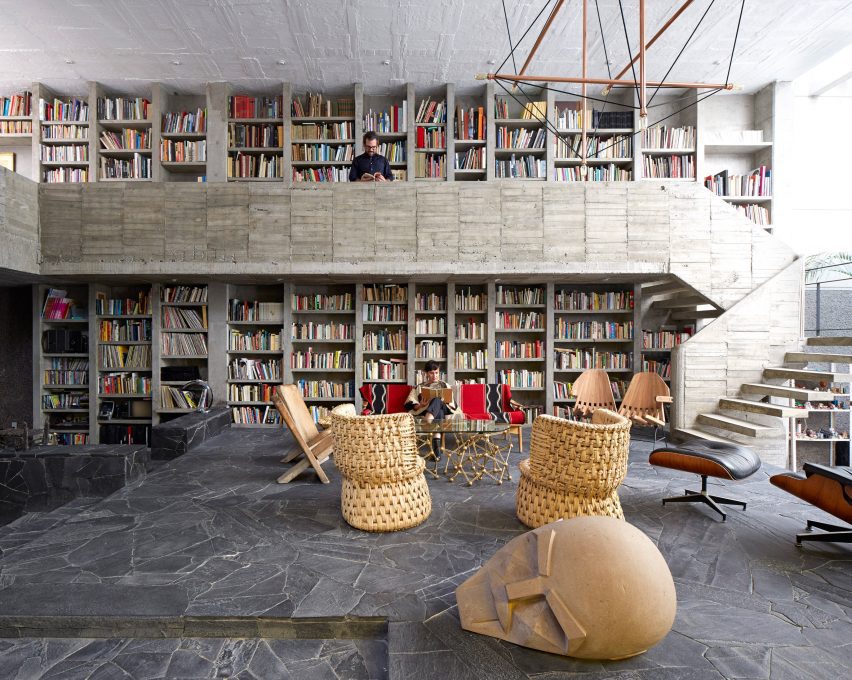
Pedro Reyes House, Mexico, by Pedro Reyes and Carla Fernandez
Built using concrete as a primary material, this home in Mexico takes cues from brutalism to use the material in a variety of different coarsenesses.
In the double-height living area, a large concrete bookcase-cum-staircase stretches the height of the space. Floating, cantilevered steps lead up to a raised gallery area that overlooks the living space and provides access to the books on the upper shelves.
Find out more about Pedro Reyes House ›
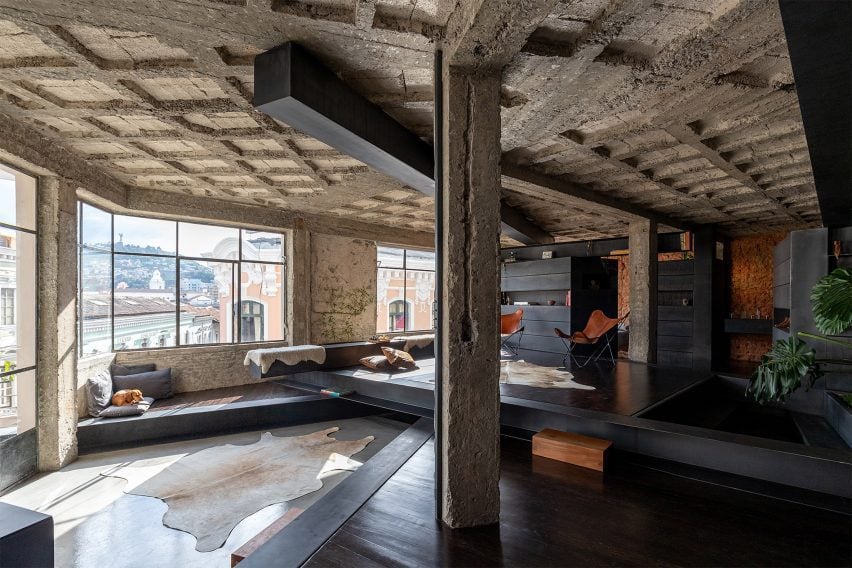
A Forest House, Ecuador, by Jarrín
Exposed concrete, steel and brick blanket the interior of this home in Ecuador by architecture studio Jarrín.
The concrete ceiling with relief-style impressions was designed as a focal feature of the space, with large columns extending from the ceiling to the dark wood floors.
The exterior-facing walls of the home were left in unfinished and exposed concrete to give the space an industrial aesthetic.
Find out more about A Forest House ›
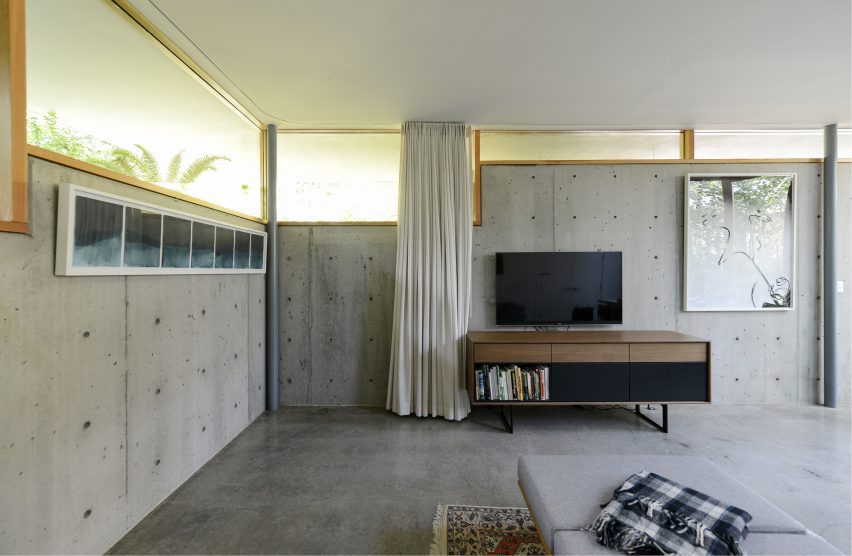
Courtyard House, US, by No Architecture
Concrete covers the walls and floors of this Oregon home's interior by No Architecture. It boasts a minimal material palette that is accentuated by sparse furnishings and decorative rugs.
The walls of the home are broken by wood-framed clerestory windows that stagger and form a stepped design across the space.
Find out more about Courtyard House ›
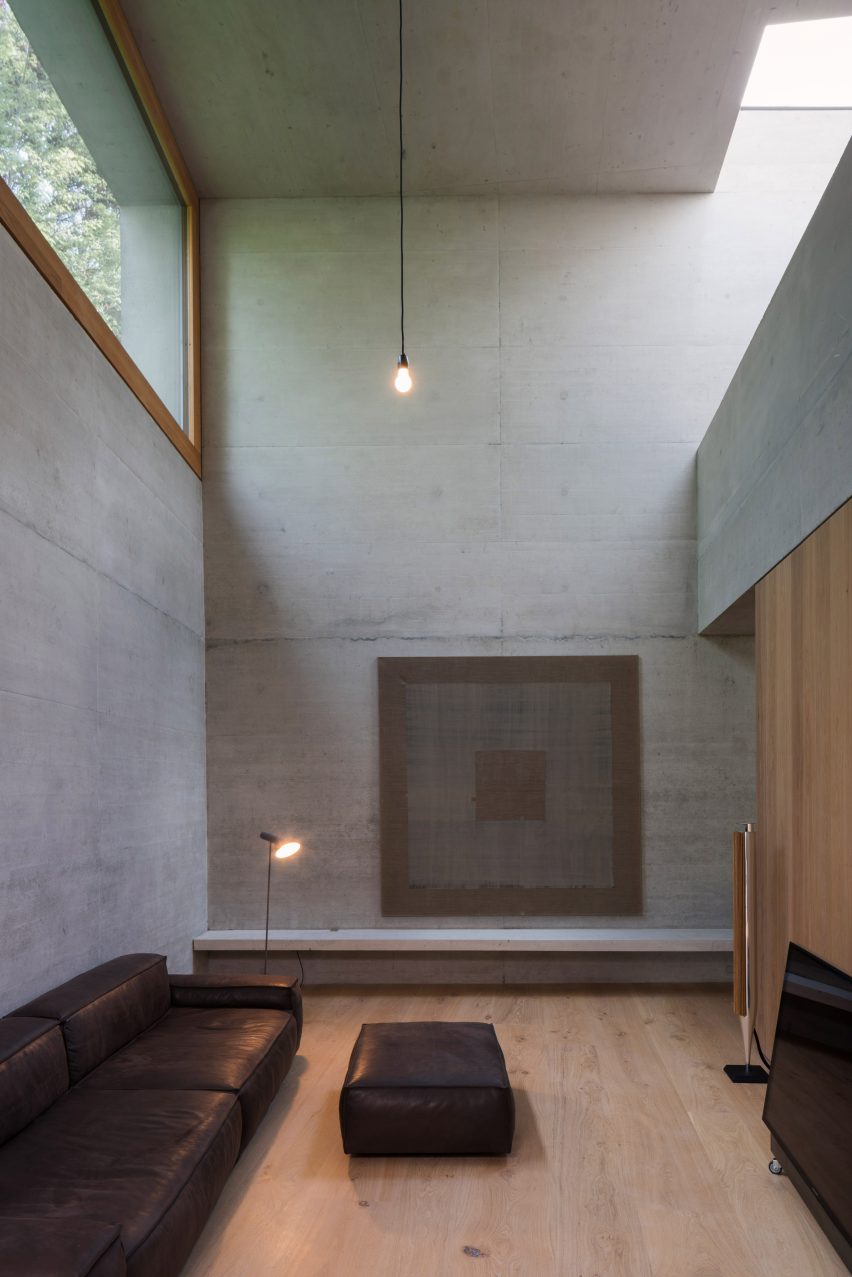
UF Haus, Germany, by SoHo Architektur
For UF Haus, which is an abbreviation for "unfinished", SoHo Architektur used materials that could be left in a raw and unfinished state.
The main living area is located at the rear of the home and forms the core of the building. It was tucked beneath a double-height space that is overlooked by a walkway leading to the bedrooms.
Light grey concrete covers the walls of the space, which also features a long concrete bench that was fitted along a wall.
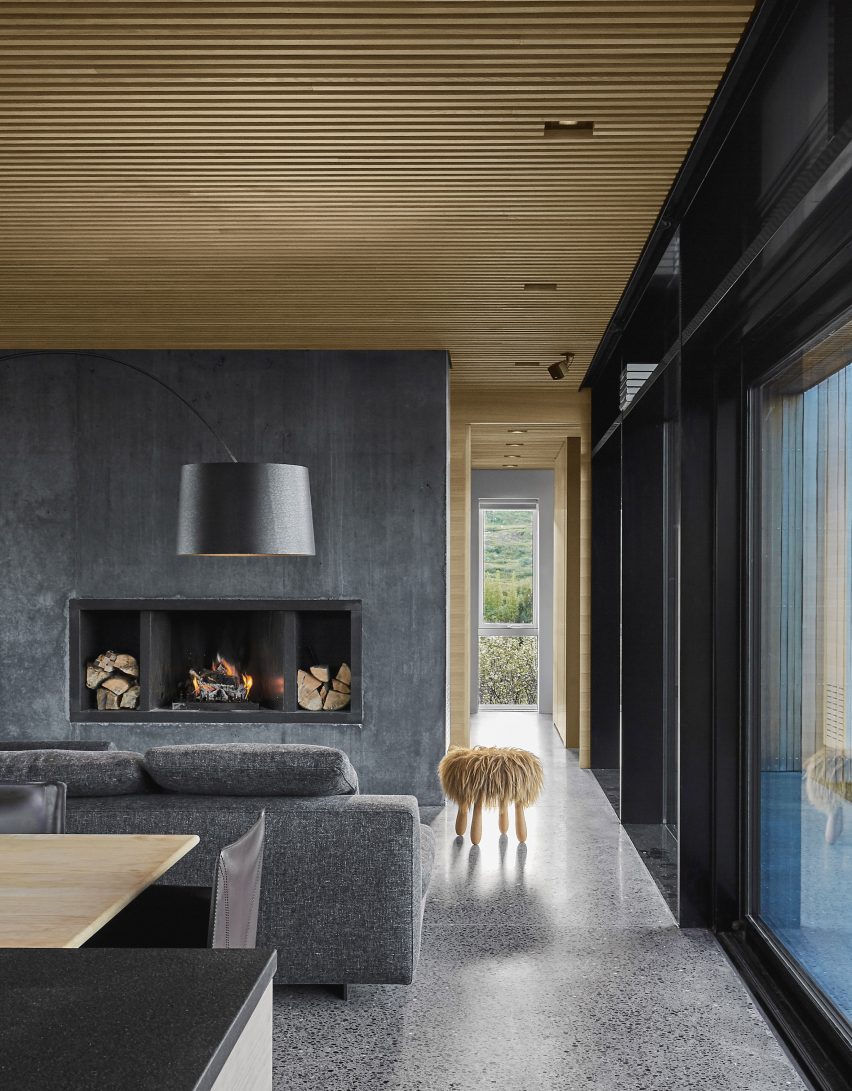
Holiday home, Iceland, by Gláma Kím
Located on the coast of Iceland, this holiday home has an open plan living arrangement and features a material-palette comprised of concrete, cedar and glass.
The living space was placed at the centre of the home and is framed by a large concrete volume, which divides the sleeping areas from the shared spaces and doubles as a log burning fireplace.
The concrete volume has a dark grey pigment that contrasts with the light, cedar-lined walls and ceilings located across the rest of the home.
Find out more about the holiday home ›
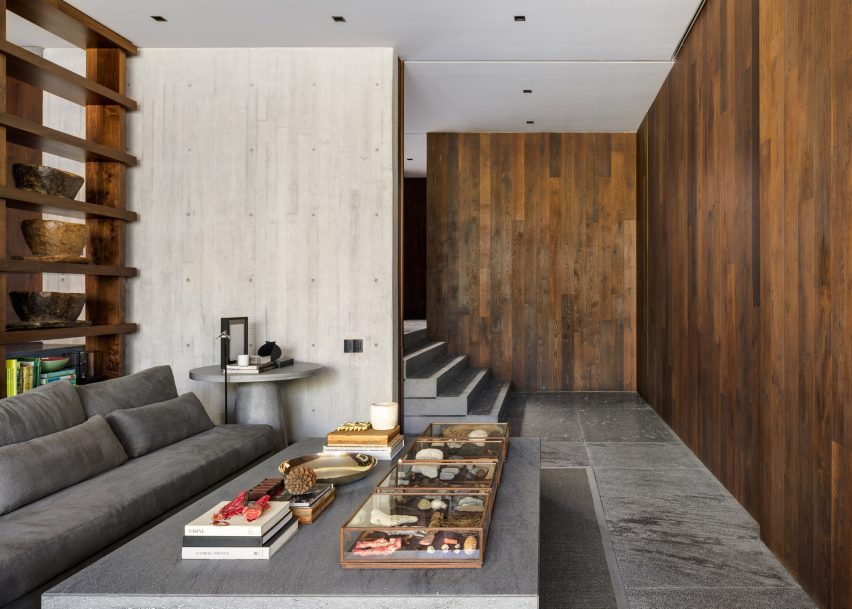
Casa Estudio, Mexico, by Manuel Cervantes
This five-storey home in Mexico, built into a sloping hillside, features a number of staggered spaces that can be accessed by a series of steps and staircases.
Its living space is marked by a large board-formed concrete wall, which was left exposed and runs through the house to unify the spaces. Stone steps were placed beside the wall and lead down to dark lava-stone floors.
The room's furniture sits low to the ground and has a simple and modular look.
Find out more about Casa Estudio ›
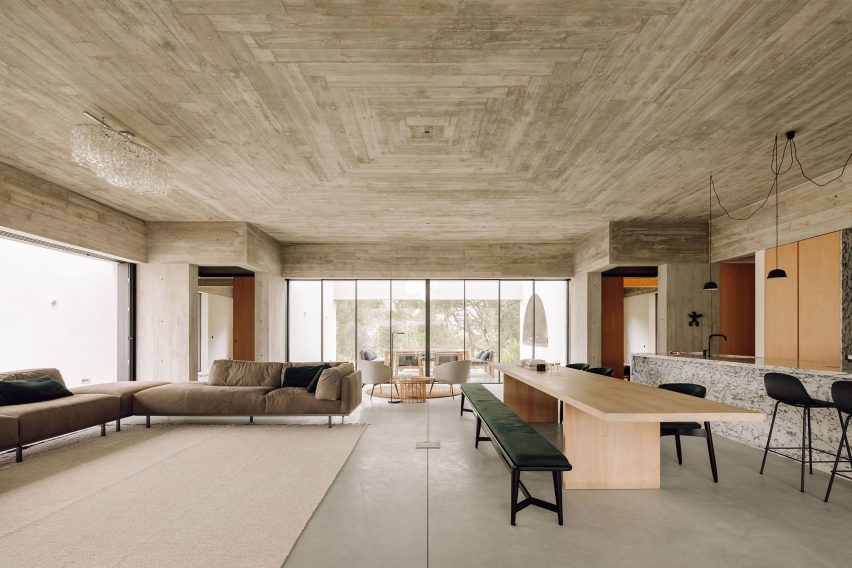
Casa Meco, Portugal, by Atelier Rua
A large communal area forms the main living space at Casa Meco, located in a small Lisbon village in Portugal.
A board-marked ceiling stretches across the communal living space and extends downward to form a concrete trim. Smooth concrete was used across the floors and serves as a neutral backdrop for the elegant furnishings.
Find out more about Casa Meco ›
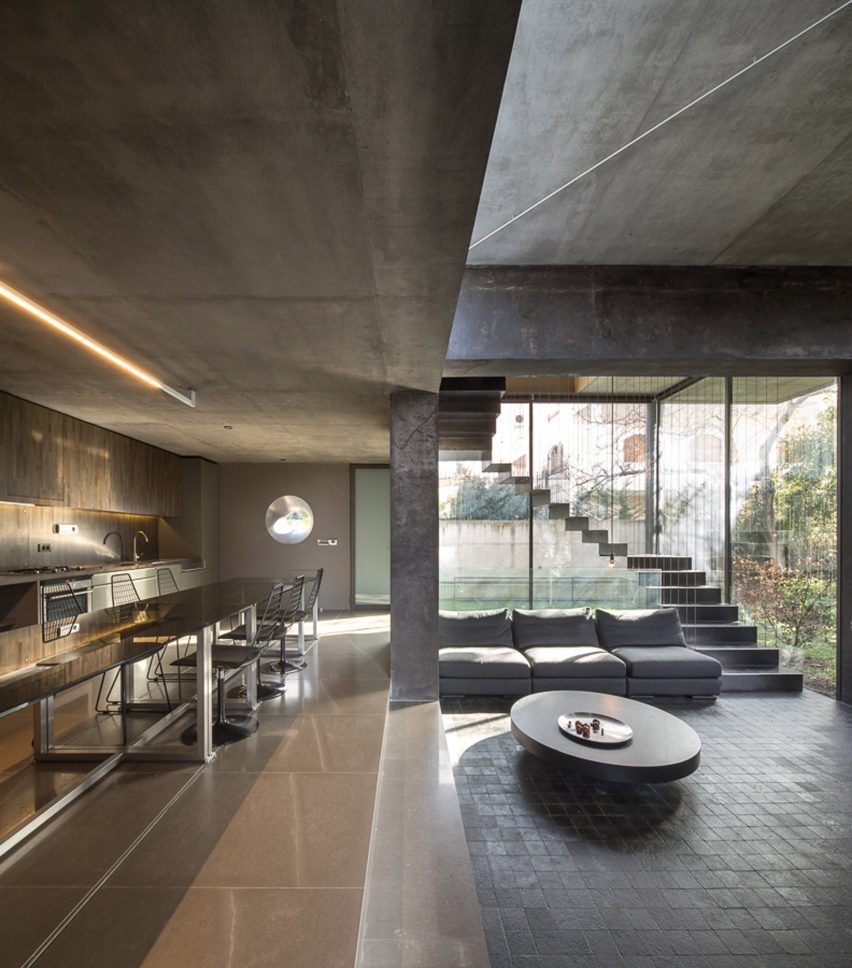
Residence in Kato Kifissia, Greece, by Tense Architecture Network
The living space in this Greek home has a sunken design marked by grey basalt cobbles that cover the floor of the living area.
Concrete columns surround the living space and frame the large glazed floor-to-ceiling windows that look out to the surrounding garden.
Find out more about the Kato Kifissia ›
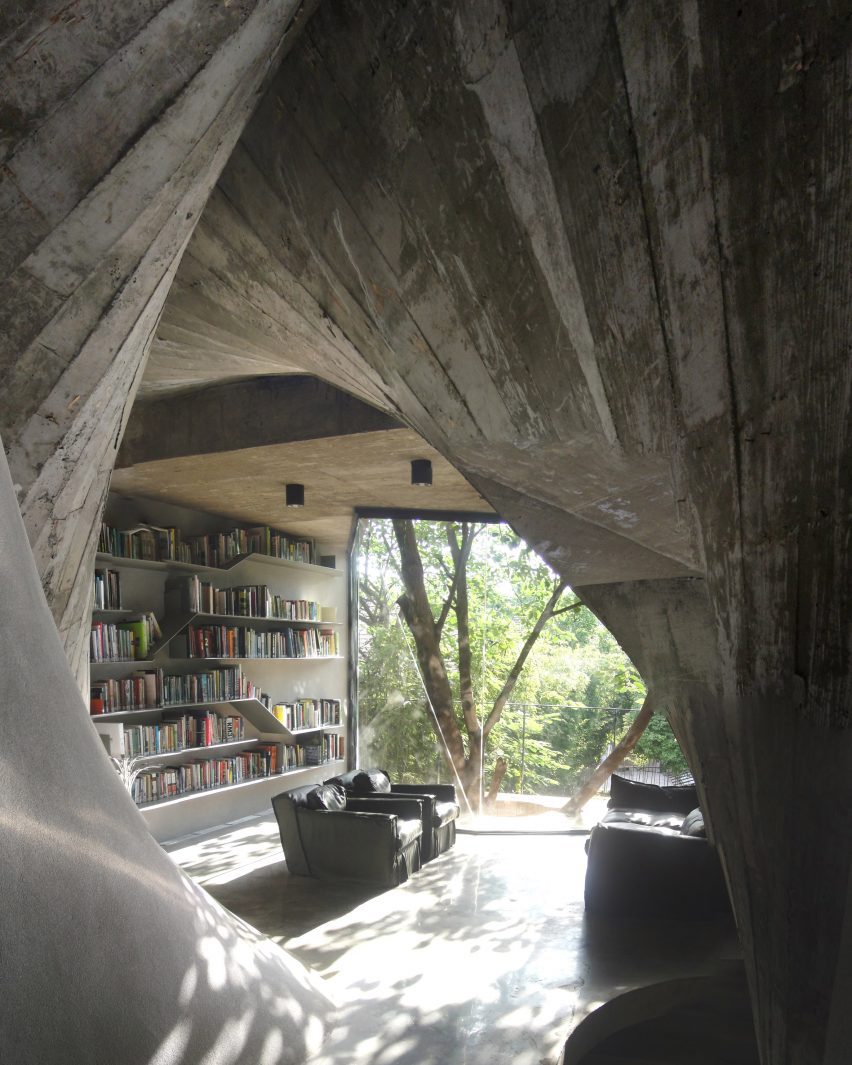
Tea House, China, by Archi-Union
Twisting board-formed concrete walls wrap around the living space of Archi-Union's library and studio.
The contorted concrete walls partly conceal the room and create a cave-like feel. Floor-to-ceiling windows at the front of the space lead out to a terrace and overlook the gardens that surround the site and structure.
Find out more about the Tea House ›
This is the latest in our series of lookbooks providing curated visual inspiration from Dezeen's image archive. For more inspiration see previous lookbooks showcasing Mediterranean-style tiling, U-shaped kitchens and broken-plan interiors.