
Engine offices by Jump Studios
London-based designers Jump Studios have designed the interior of a new London office for communications group Engine.
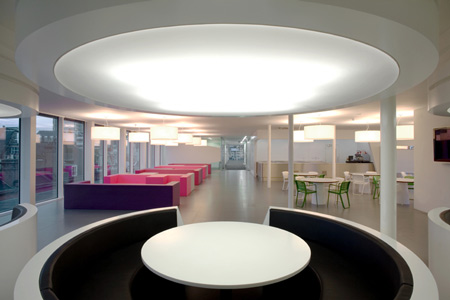
The interior includes circular 'seating pods' made from corian and a room covered entirely in cork.
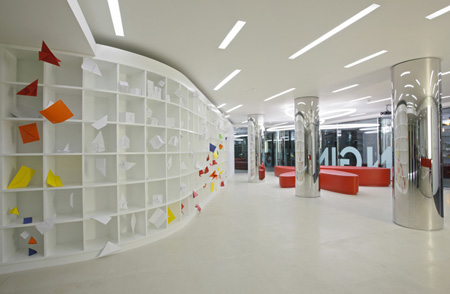
The five-storey building accommodates twelve companies under the engine brand.
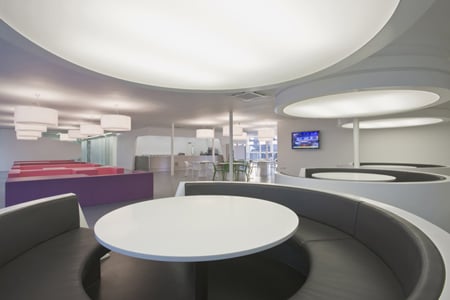
Here's some more information from Jump Studios:
--
Engine offices, London
Jump Studios has created an animated but suitably slick new office environment for London-based communications group, Engine.
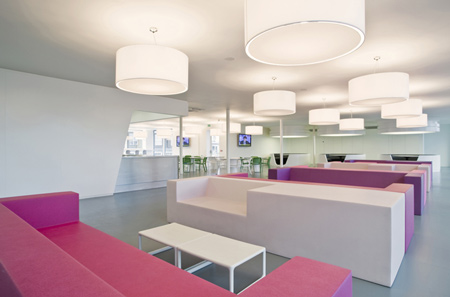
With 12 different companies operating under the Engine umbrella, the challenge was to create a space that would appeal to a broad range of tastes while respecting and upholding the individual brand identities.
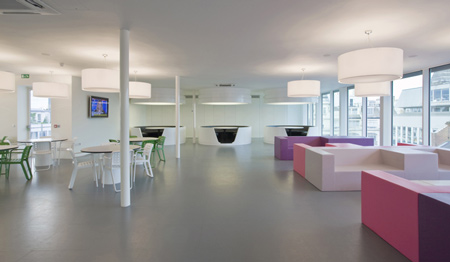
‘We had to cater for a spectrum of cultures,’ says Jump director Simon Jordan of the £3.5 million project. ‘That ranged from your typical creative young ad agency through to political lobbyists who would be horrified to think that someone might come to work in a pair of trainers. We had to think of a common language that each and every one of those companies could identify with.’
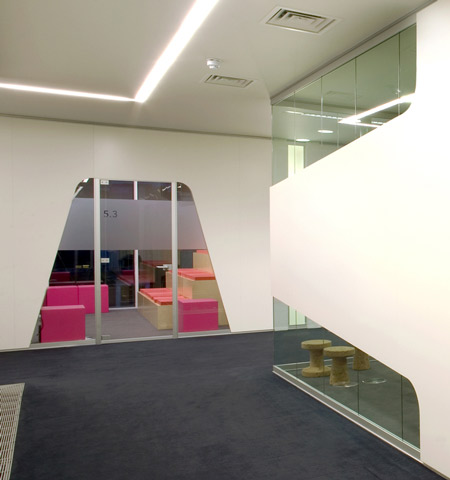
Part of Engine’s appeal is that clients can opt for multilateral or unilateral engagement with the various partner companies, which meant that Jump Studios had to provide for group working as well as satisfying each of the companies individual requirements.
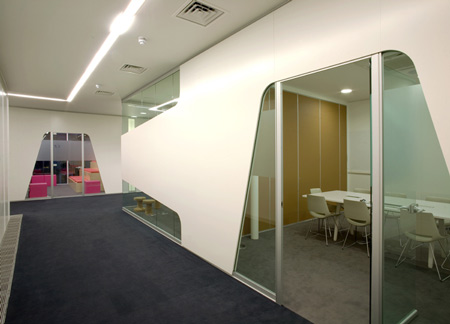
The move to the new building on Great Portland Street brings all 12 companies (across five storeys) for the first time and while the working floors were kept reasonably generic to allow for the personalisation of space, the building as a whole is characteristically Engine.
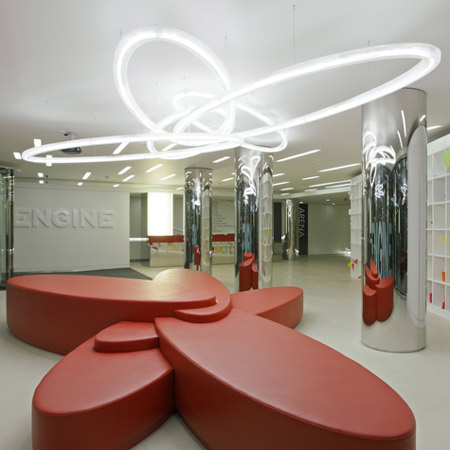
‘The communal areas are where clients and staff are confronted with the Engine group as a single entity and this is where we had to reflect what we called the Engine DNA,’ says project architect, Markus Nonn.
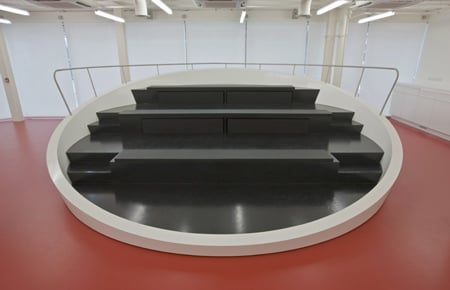
The team worked with the concept of precision engineering, partly inspired by Engine company chairman Peter Scott, known to be a ‘razor sharp’ businessman with a passion for detail. ‘We really wanted the office to look like it was machined rather than constructed, ’ Jordan explains.
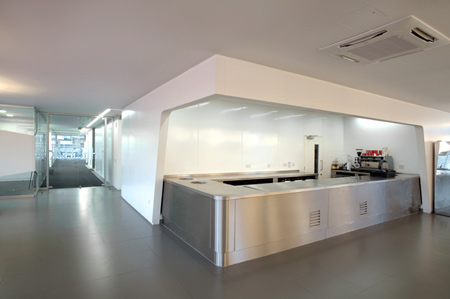
This idea is most clearly manifest in a series of perfectly formed, striking elements that run through the building as a kind of backbone that effectively link the ground floor to fifth.
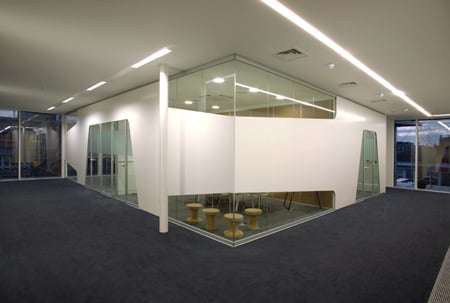
One of the most dramatic of these is the floating auditorium on the ground floor, designed for presentations. ‘As a sculptural element this works really well,’ says Nonn. ‘And of course it’s a talking point for clients.’
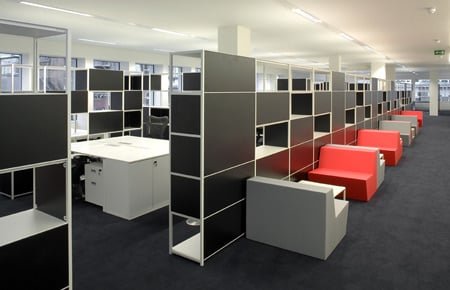
Among many other ‘talking points’ in the building are the seating pods up on the fifth floor with their Corian shells and Barrisol light ceilings. Here employees are encouraged to interact, serviced by a café offering spectacular views across the city’s rooftops and a series of conference and meeting rooms ranging in design, size and style again to cater for all manner of meeting and client.
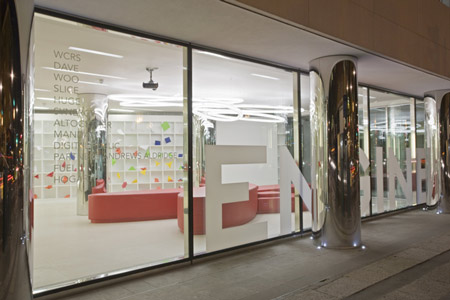
Nonn explains “ We wanted to offer a more refreshing alternative to the conventional table and chair’. In two rooms a bespoke tiered ‘mini auditorium’ seating system plays host to presentations and one room is clad entirely in cork with cork stools allowing for any surface to be pinned.