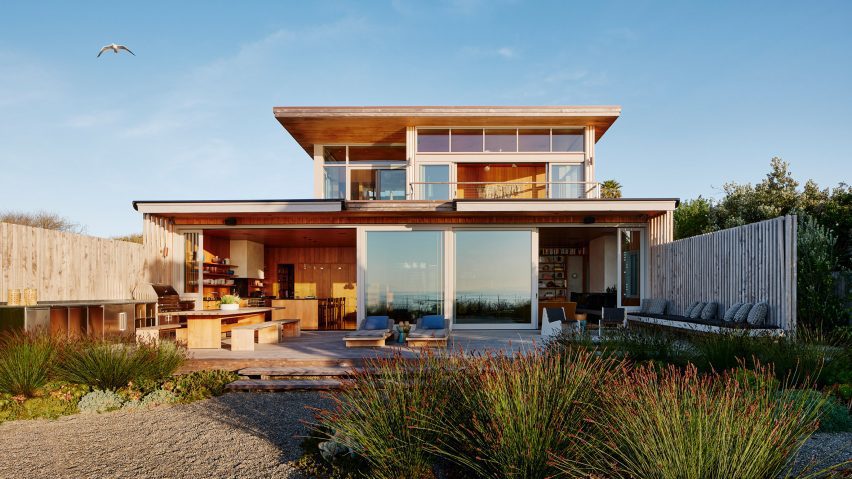
Salvaged wood wraps Surf House in Santa Cruz by Feldman Architecture
American firm Feldman Architecture has created a cypress-clad, beachfront dwelling that is meant to balance "high design and a casual Californian aesthetic".
Perched on a bluff overlooking the Pacific Ocean, Surf House is located in the central California city of Santa Cruz. The 417-square-metre dwelling serves as a weekend getaway for a San Francisco Bay Area family with strong ties to the coastal town.
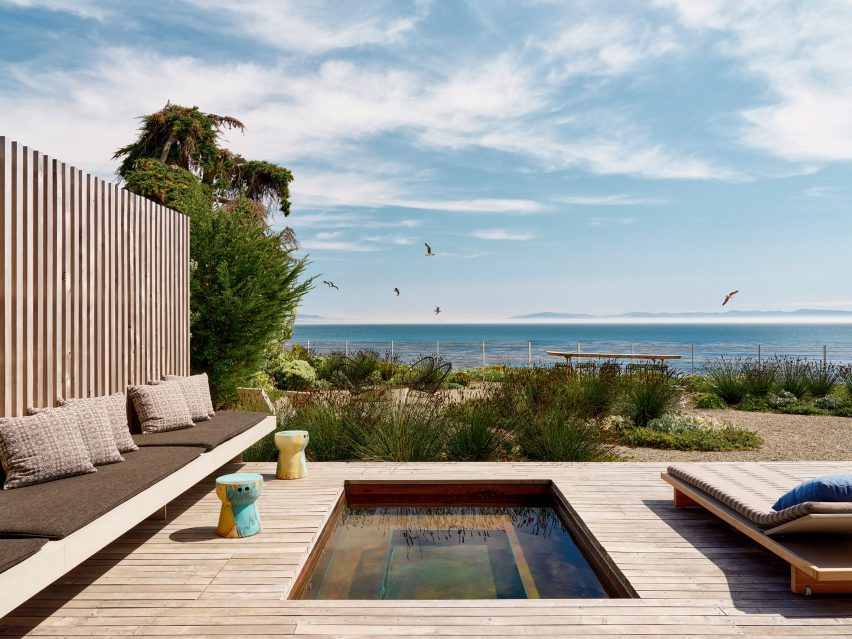
The clients charged San Francisco's Feldman Architecture with designing a home that embraced the landscape and adhered to a geologic setback requirement.
They also wanted the dwelling to be sensitive to the feel and scale of the surrounding neighbourhood, which features unassuming structures.
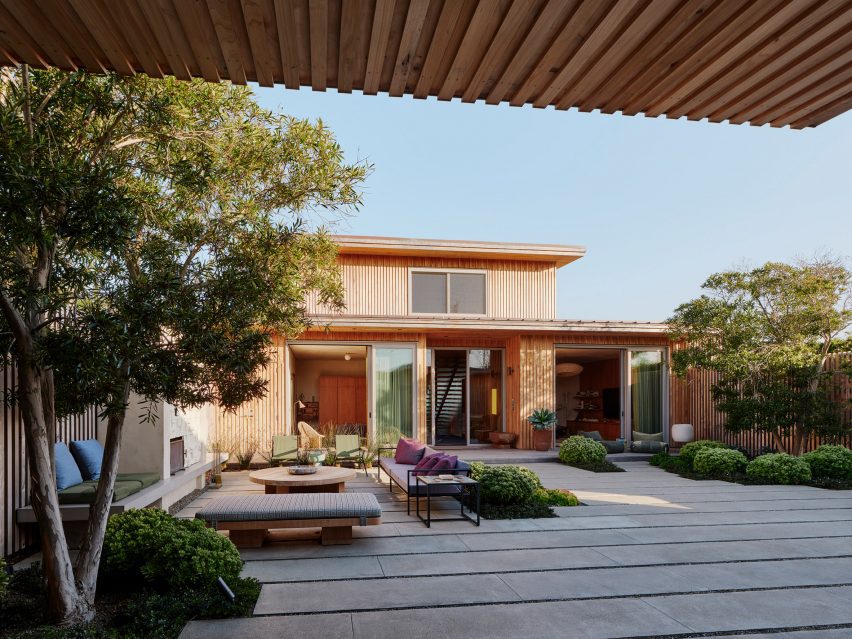
"The clients were well-versed on the nuances of the site and dreamt of a home that fit naturally and sustainably into its beachy, eclectic locale," said the architects.
For the long property with a ragged ocean-facing edge, the team conceived three structures.
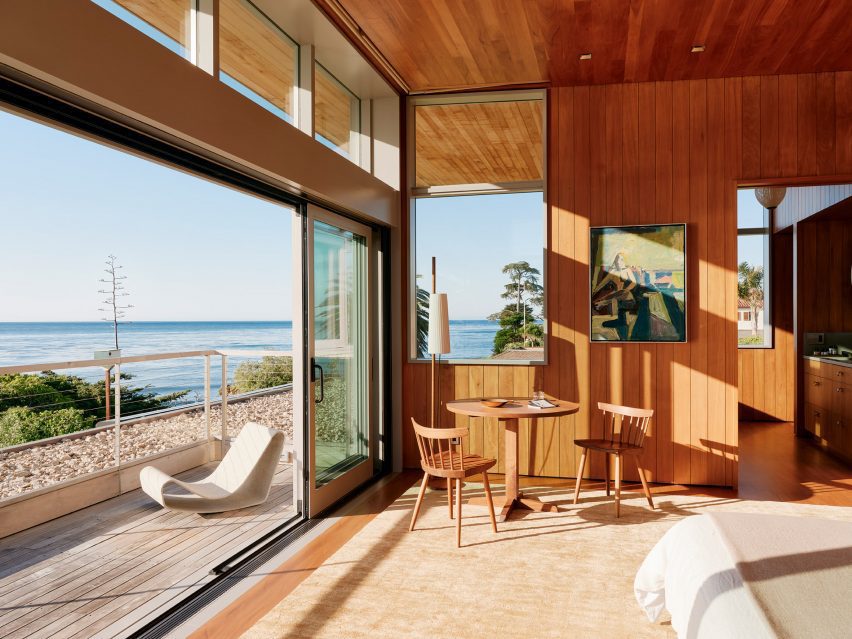
The main dwelling, which rises two levels, is set nearest to the coast. In the rear, a wooden deck provides an opportunity for indoor-outdoor living and a chance to take in the ocean air.
The front portion of the property has a courtyard with two structures – a garage and a building for storing surf gear called the board room.
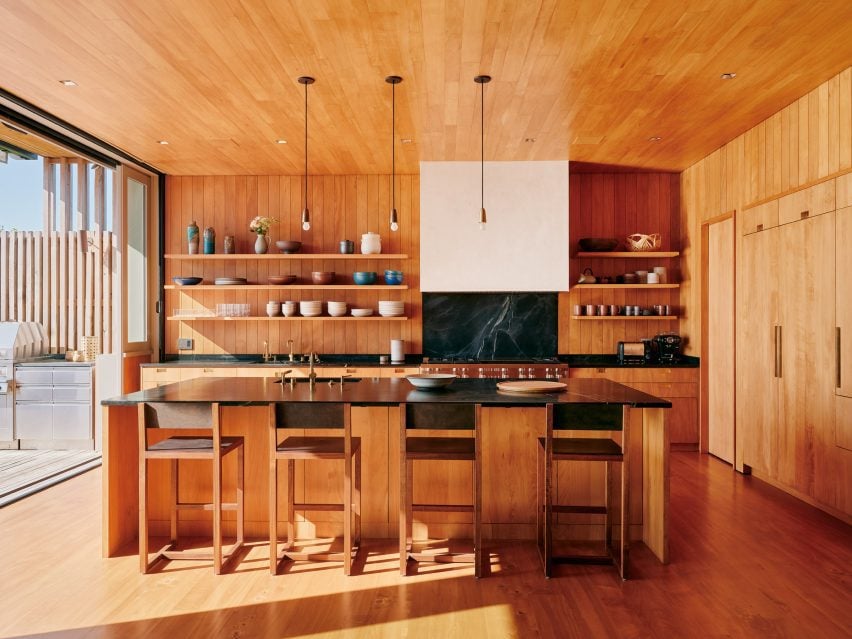
Protected from coastal winds, the courtyard serves as a warm, light-filled cloister throughout the year.
For the home's exterior cladding, the architects enlisted the help of a California sawyer, Evan Shivley of Arborica, who specialises in locally sourced, reclaimed timber.
The team chose to wrap the home in board-and-batten siding made of cypress. The same material was used abundantly indoors.
"Monterey cypress – a robust, resilient, regal wood – is accustomed to the site's coastal California climate and when left unfinished, weathers to a sophisticated grey," the team said. "The wood also, therefore, quickly becomes a focal point of the home's design."
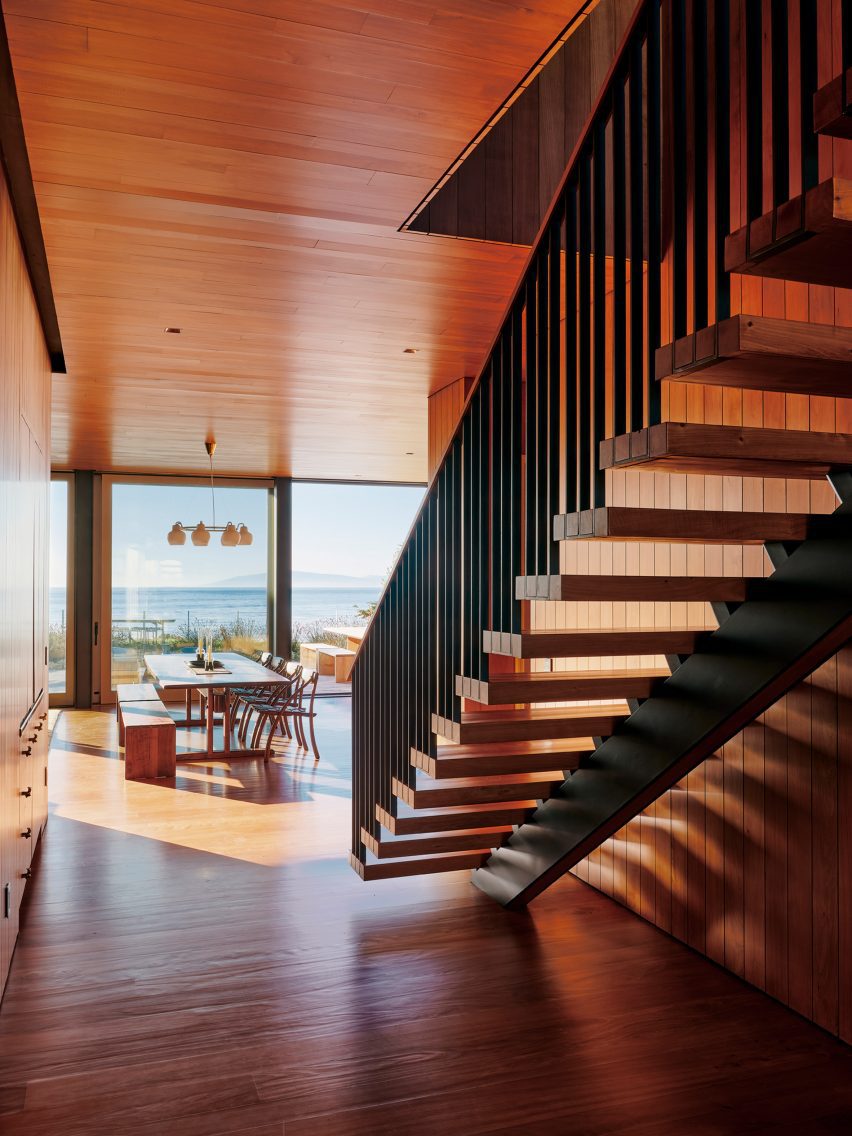
Within the main dwelling, the ground level holds the public zone and a guest bedroom. Glazed, sliding doors help eliminate the boundary between inside and out.
"Large sweeping doors open to connect the living space to the spacious back deck, which is fitted with an in-ground hot tub and outdoor kitchen perfect for entertaining visiting family and friends," the team said.
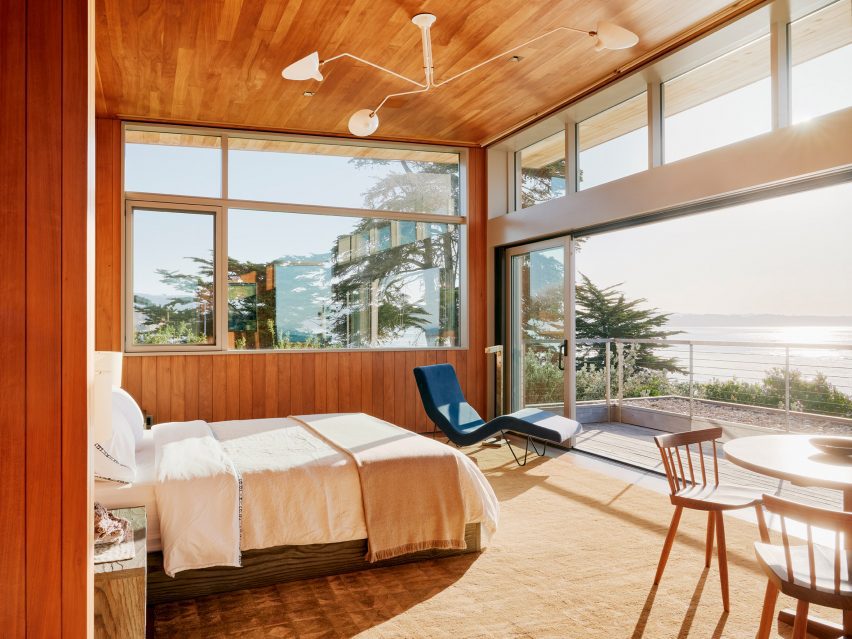
Upstairs, one finds a master suite, an additional bedroom and an office. Windows are carefully placed to provide framed views and to bring shades of blue and green into the home, which has a neutral colour palette.
"The master bedroom features floor-to-ceiling glass walls facing the waves, opening onto a private balcony with views of surfers below," the team said.
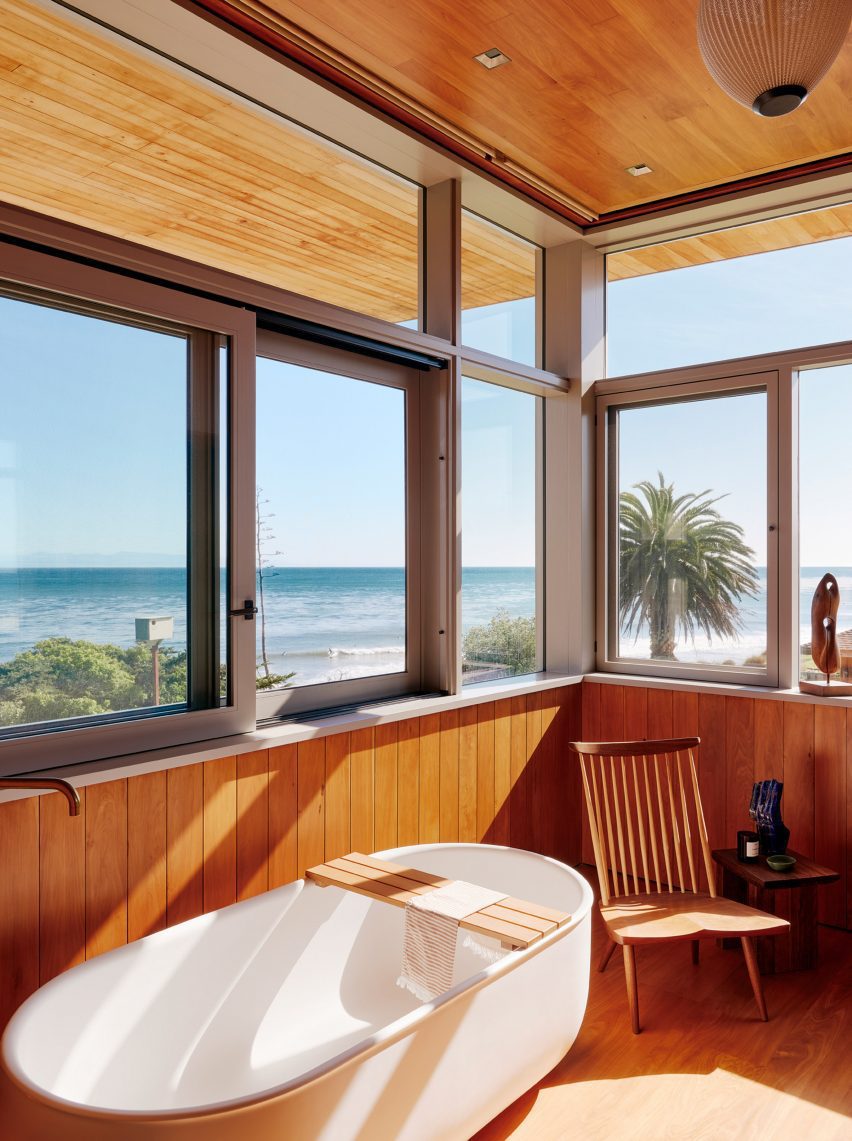
Throughout the dwelling, rooms are adorned with earthy materials and contemporary decor. LA firm Commune Design oversaw the interiors.
"Surf House finds the perfect balance between high design and a casual Californian aesthetic, creating magic on an already magical site," the team said.
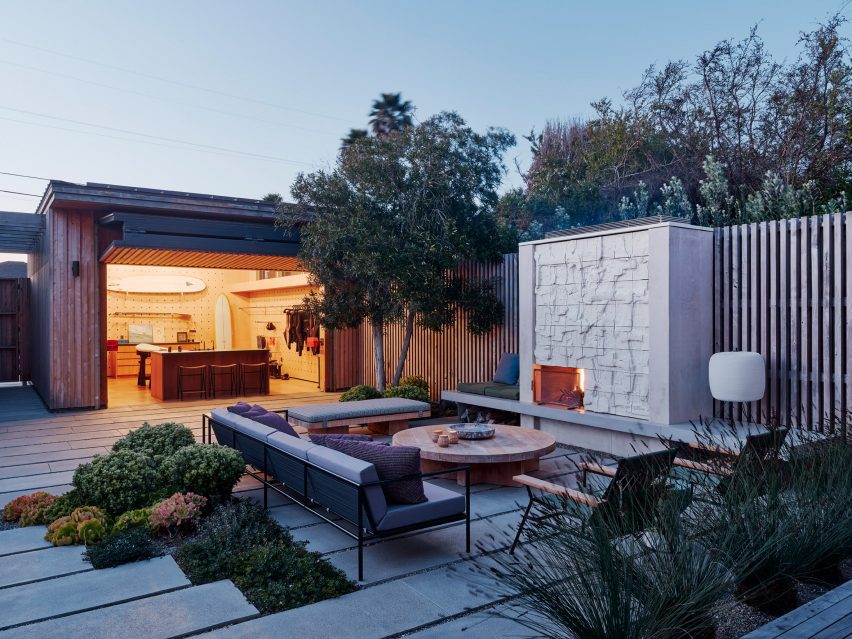
Founded in 2003, Feldman Architecture has designed numerous residential projects in California and beyond. Others include a pair of backyard pavilions for a Silicon Valley residence and a San Francisco home with tiered gardens and a triangular loft.
The photography is by Joe Fletcher.
Project credits:
Architecture: Feldman Architecture
Landscape architect: Ground Studio Landscape Architecture
Interior design: Commune Design
Contractor: RJL Construction Sawyer, Arborica
Art consultant: Allison Harding