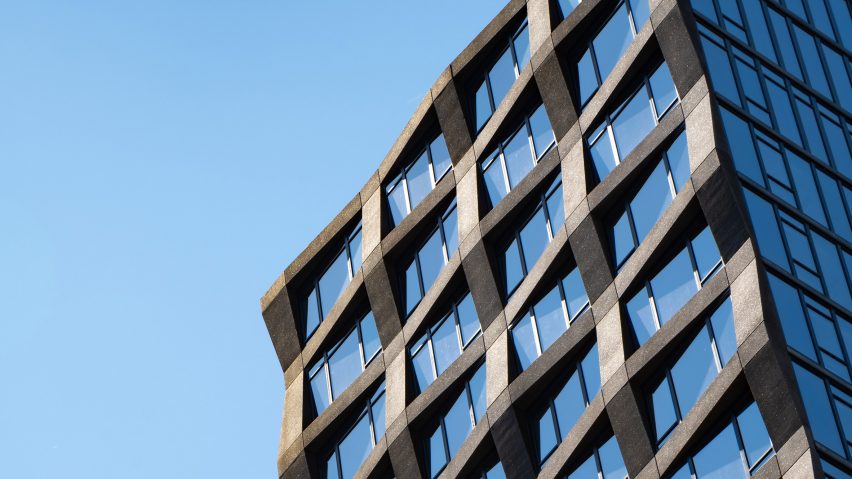
S9 Architecture creates gridded facade for 111 Varick tower in Manhattan
American firm S9 Architecture has completed a tall residential building in a post-industrial New York neighbourhood, incorporating design elements that "pay homage to the past".
The 111 Varick tower is located at Hudson Square, a once-industrial district that has morphed over the decades. The 30-storey tower was built atop the former site of a parking garage, near the entrance to the Holland Tunnel.
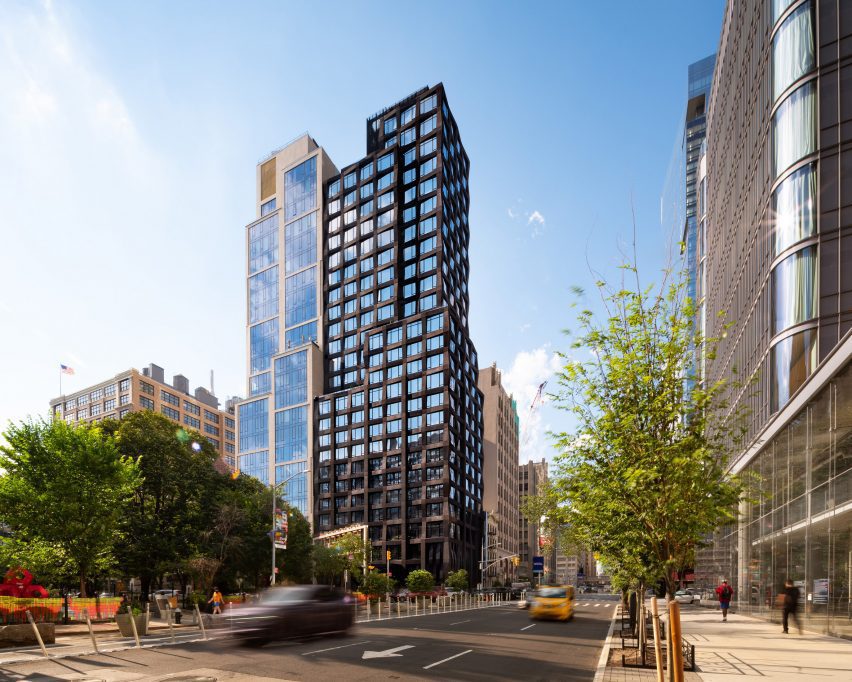
Rising up from a rectangular parcel, the building has several setbacks that help break up its blocky form and evoke the massing of Manhattan's early skyscrapers.
Facades are wrapped in reflective glass and a grid of wavy, dark-hued concrete panels.
The design takes cues from the surrounding context rather than the "global glass tower typology", said New York-based firm S9 Architecture.
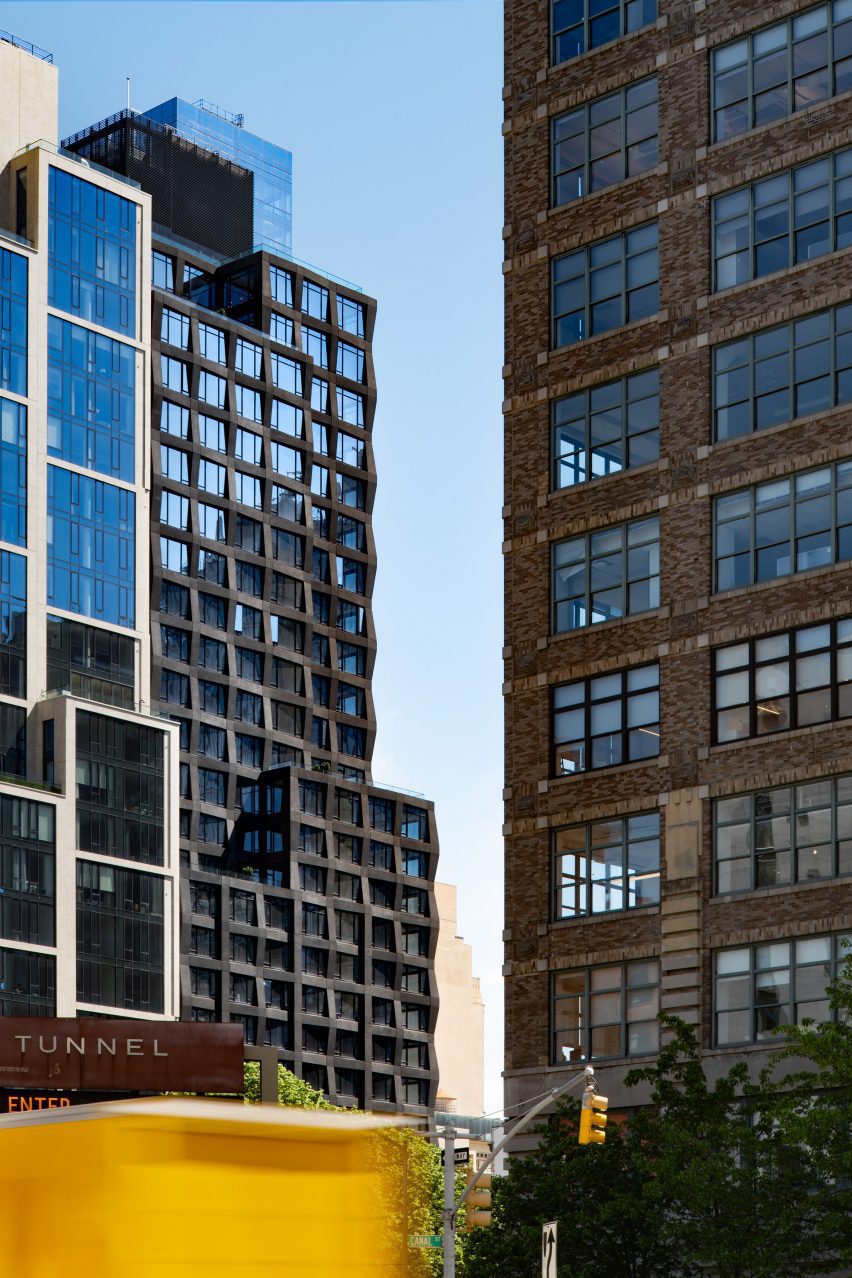
"The building's monochromatic, charcoal-coloured facade celebrates the architecture of New York City by reinterpreting the surrounding historic masonry structures," the architects said.
"Its gridded fenestration pattern and palette of industrially inspired materials such as glass and blackened steel pay homage to the past, while its undulating precast concrete panels establish it as a contemporary landmark."
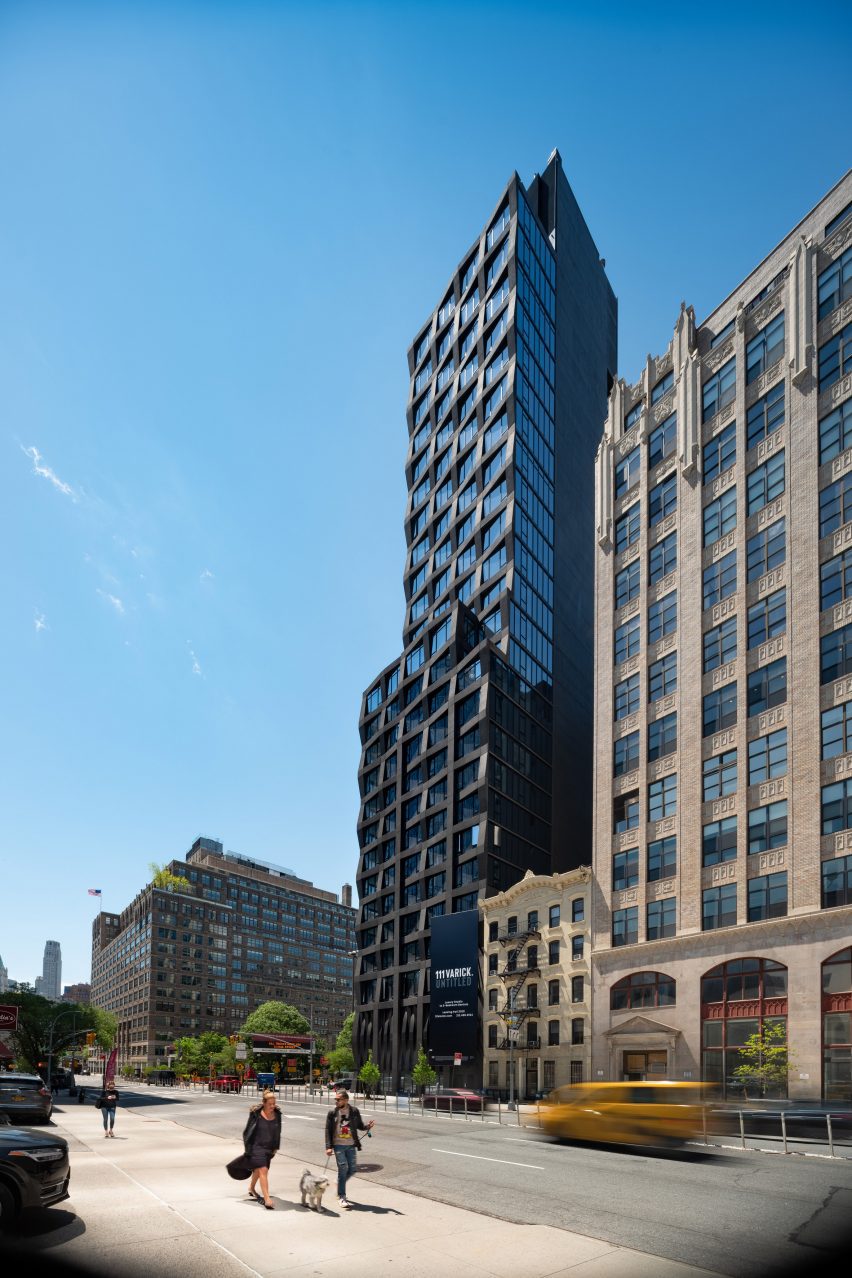
The tower contains 100 rental apartments, ranging from studios to one- and two-bedroom units. Both market-rate and affordable apartments are offered.
The ground level encompasses nearly 1,700 square feet (158 square metres) of retail space, helping to enhance the pedestrian streetscape. Nearby is a swath of green space called Freeman Plaza.
Tenants in the upper portion of the tower are afforded sweeping views of the urban terrain.
"Occupants at the upper levels have access to dramatic vistas across the Hudson River and across Downtown Manhattan," the team said.
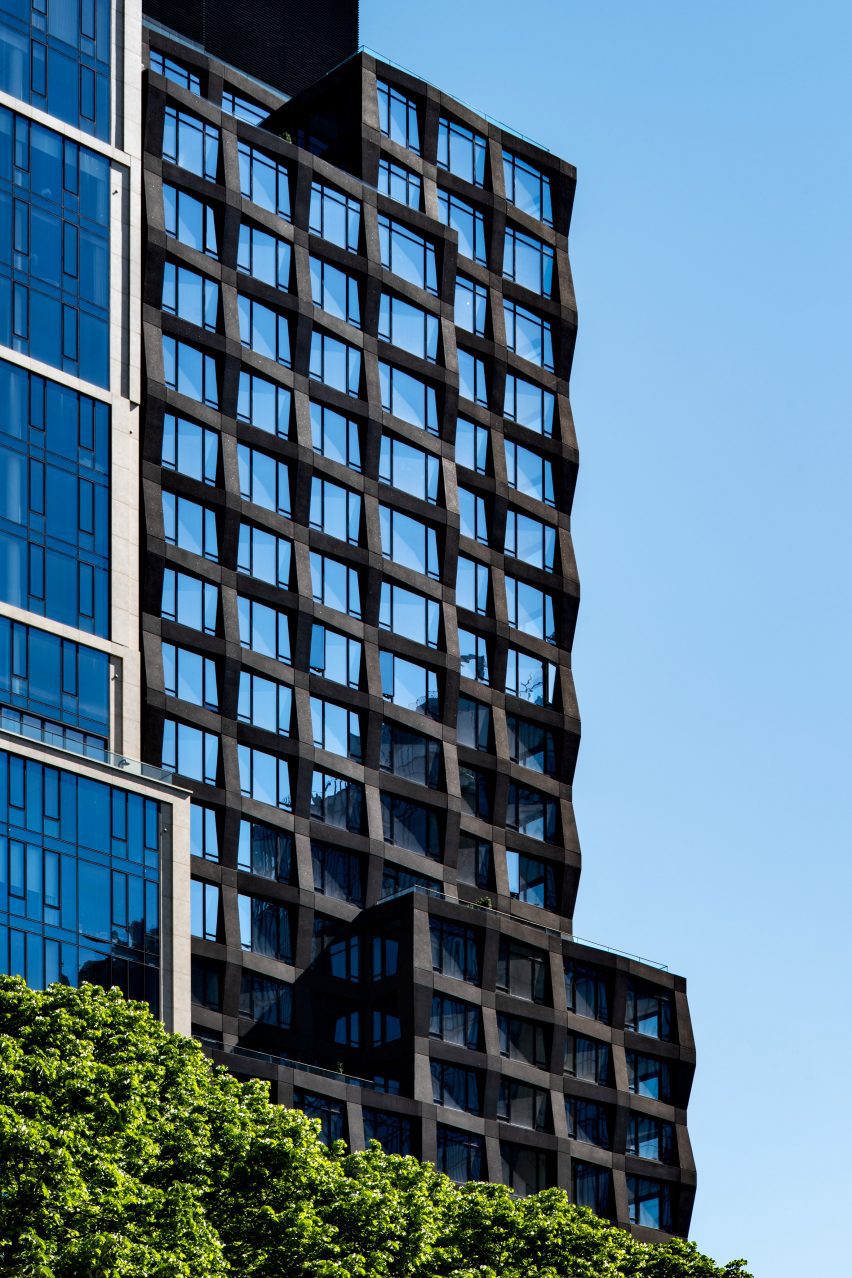
111 Varick has a number of features that help reduce carbon emissions, including passive solar strategies and enhanced systems for heating, cooling and air filtration.
Other environmentally minded features include partly recycled materials, smart thermostats, low-flow fixtures and low-VOC interior finishes. Moreover, rooftop landscaping is designed to capture stormwater.
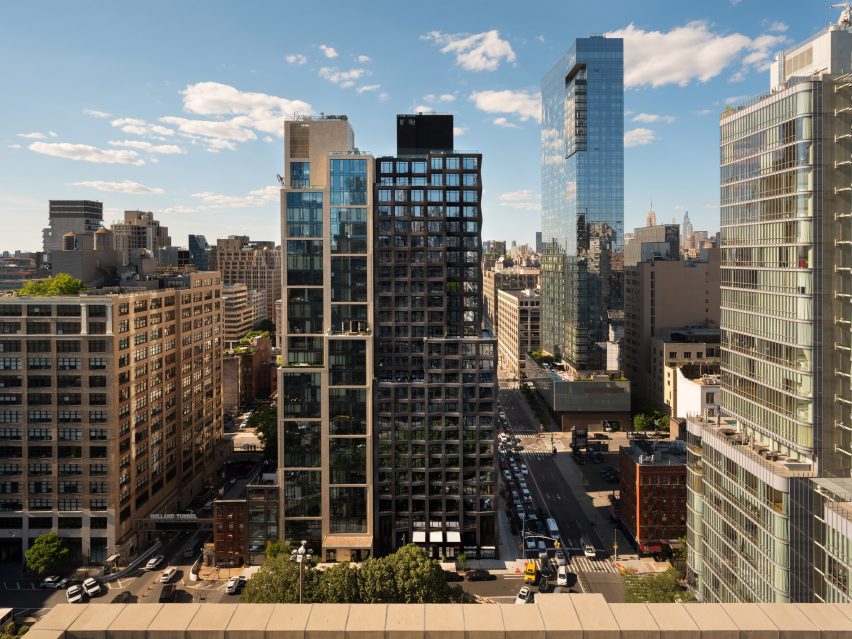
The project is on track to receive LEED Silver certification from the US Green Building Council.
Other projects in New York City by S9 Architecture include a luxury apartment tower that cantilevers over a low-rise neighbour, and a huge co-working building that sits along the water in the Brooklyn Navy Yard.
The photography is by Chris Cooper.