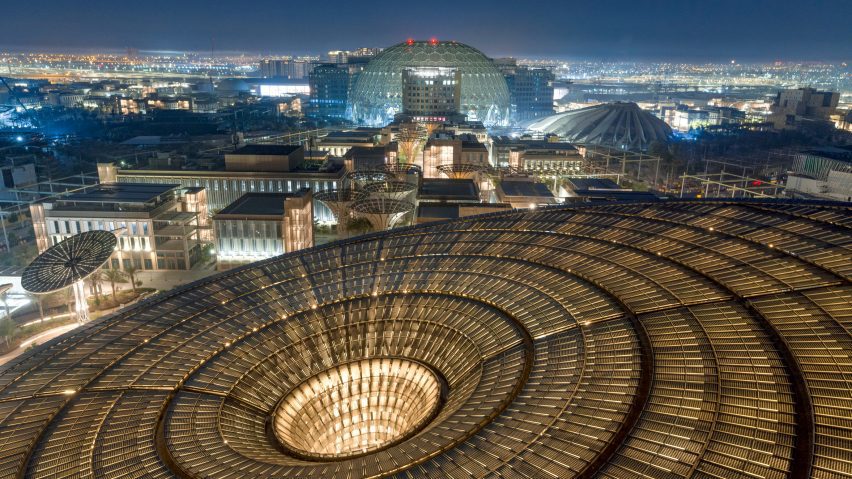
Grimshaw tops Dubai Expo Sustainability Pavilion with giant "energy tree"
UK studio Grimshaw has designed a pavilion topped with a 135-metre-wide, solar-panel-covered canopy to anchor the sustainability district at the Dubai Expo.
Named Terra, the pavilion stands at one of the main entrances to the site and generates all its own water and energy.
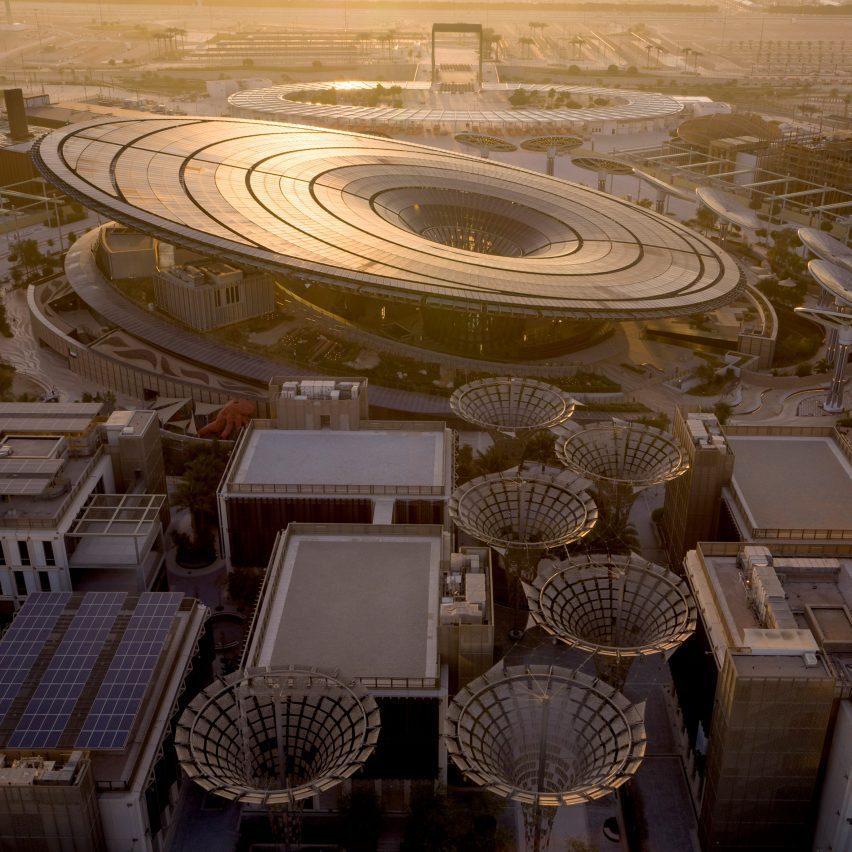
Designed as the main permanent building within the sustainability district, the pavilion contains 6,000 square metres of exhibition spaces that are largely embedded in the ground.
These spaces are covered with earth roofs and shaded by a giant tree-like canopy made from 97 per cent recycled steel that supports more than 1,055 solar panels.
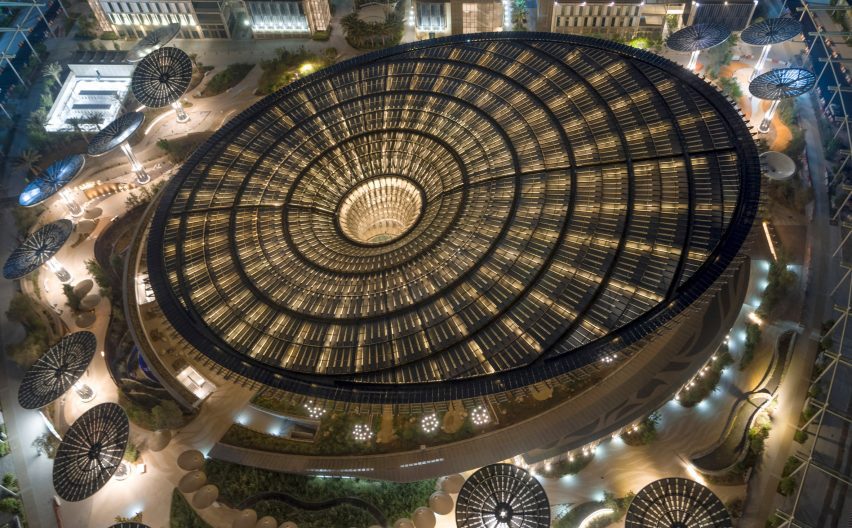
Informed by the drought-tolerant Ghaf Tree, this angled, oval-shaped canopy is supported on a central column.
The structure forms a key part of the studio's strategy to create a building that is self-sufficient in both water and electricity.
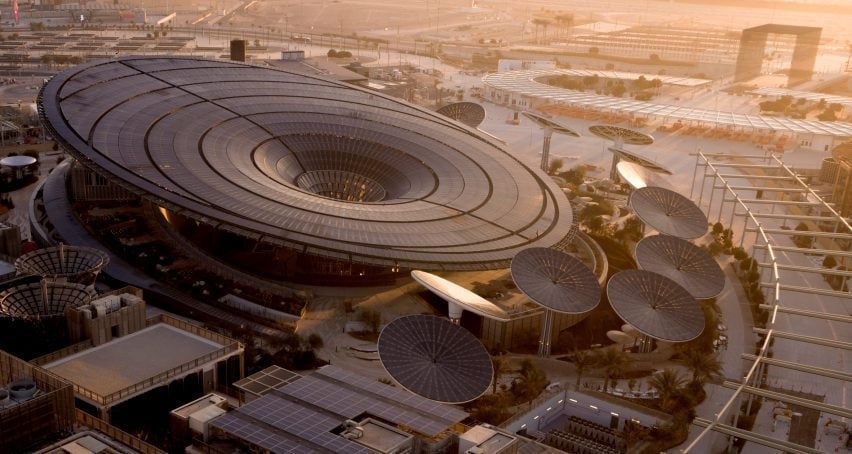
The solar panels on the main canopy, along with eighteen smaller, rotating Energy Trees that surround it, are expected to generate four gigawatt hours of electricity annually.
Grimshaw's Sustainability Pavilion was also designed to reuse 100 per cent of the water it uses.
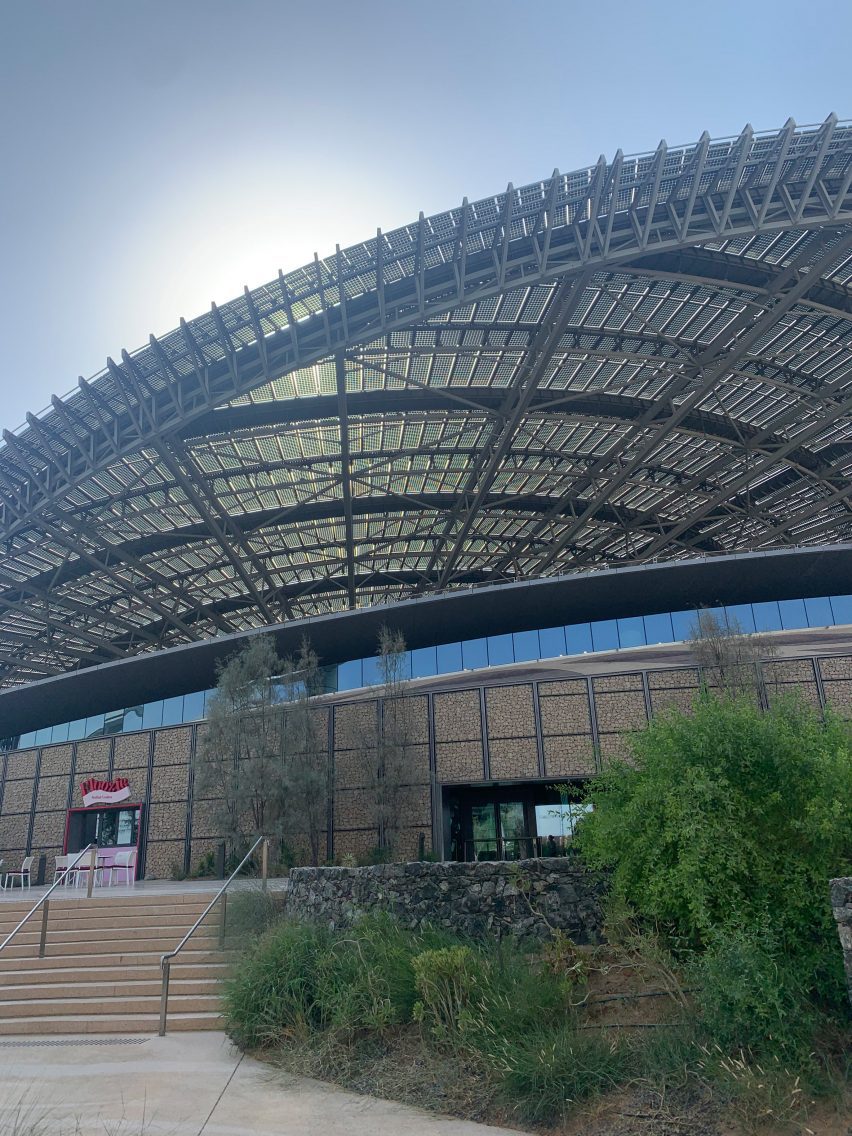
The main canopy acts as a collection area for stormwater and dew, while further water is captured in smaller water trees surrounding the main structure.
Also surrounding the main building are a series of gardens planted to create a water-efficient landscape that is used to filter, supply and recycle water.
"Key to our design approach was developing a ranked matrix of project and place-based potential, leading the team to prioritise designs, which will have the greatest potential to yield positive transformational change for our client and the communities in which the project is situated," explained the studio.
"For this project, we can point to both the combination of passive design strategies, energy efficiency optimizations and on-site energy generation, as well as the on-site water reuse as the key prioritizations."
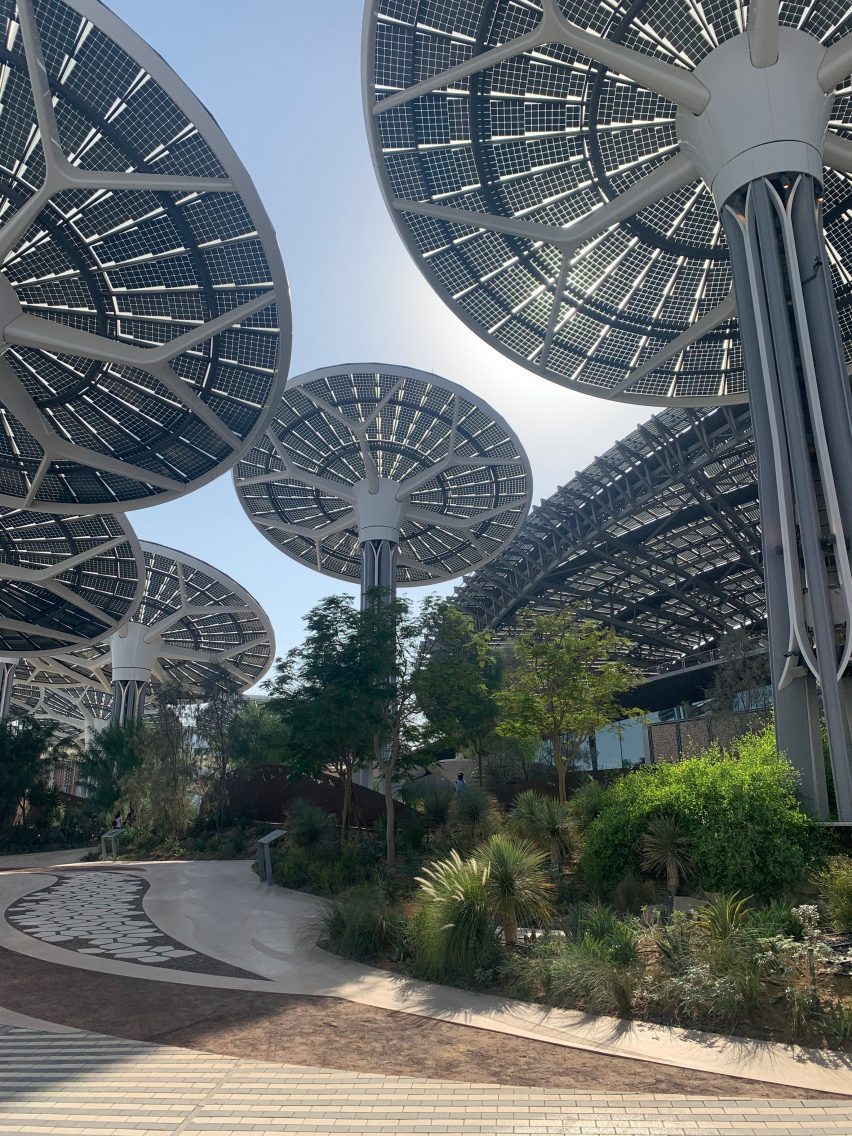
The pavilion is arranged around the column supporting the tree-like canopy. An open courtyard is wrapped around the column, with the exhibition spaces contained in a series of concrete structures embedded in the ground.
The external walls of the exhibition halls were constructed from gabion walls filled with stone from the Hajar Mountains.
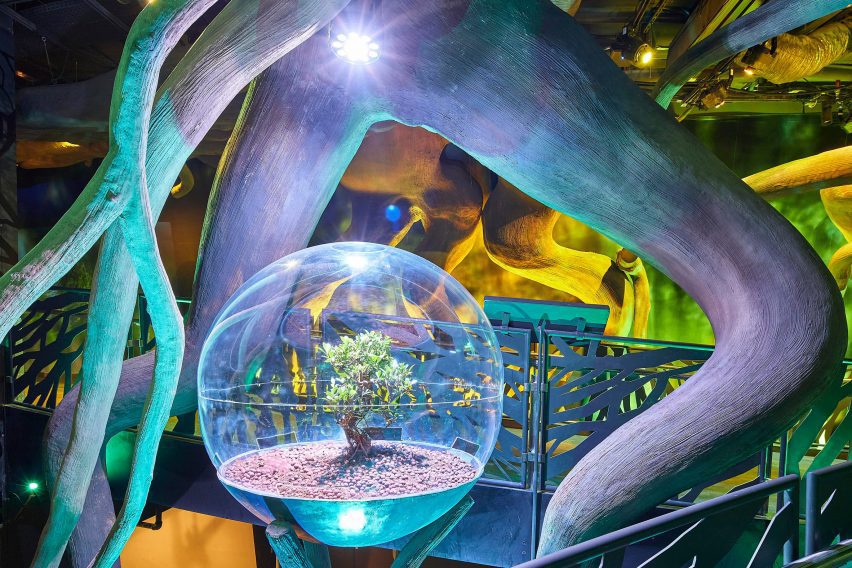
The pavilion's immersive exhibitions were designed by New York-based designers Thinc in collaboration with the Eden Project.
In the galleries, visitors will be taken on a journey into the world's forests and sea and be shown the impact humans are having on the world.
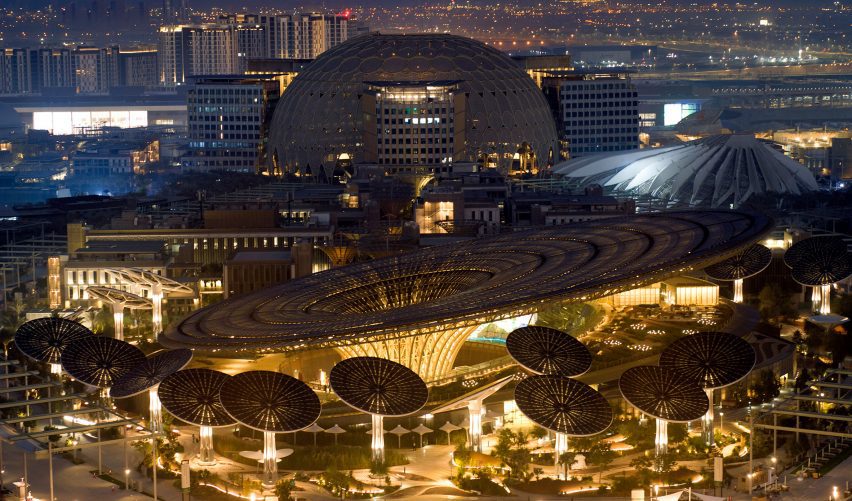
The pavilion was built for Emirati real estate development company Emaar Properties and will contain exhibits focused on sustainability throughout the six-month expo.
Following the event, the building will be converted into a permanent museum dedicated to science and sustainability.
The Dubai Expo is the latest World Expo – an international exhibition designed to showcase architecture and innovation.
The six-month event will see contributions from 180 countries, including pavilions from the UK and the Netherlands, as well as the Qatar Pavilion and the UAE Pavilion by Santiago Calatrava.
Expo 2020 Dubai is open to the public from 1 October to 31 March 2022. See Dezeen Events Guide for an up-to-date list of architecture and design events taking place around the world.