Dezeen Awards 2021 architecture project category winners revealed
The 11 winning architecture projects for Dezeen Awards 2021 have been revealed. Winners include a clubhouse made of local pine, a cloudlike bamboo canopy and a conference centre with a sinuous roof.
Other winners, unveiled in the Dezeen Awards 2021 architecture show hosted by LionHeart and Nelly Ben Hayoun, include a preschool that can be dismantled, a timber-framed office building and a warehouse complex with slides and trampolines.
Stone Garden by Lina Ghotmeh was named the overall architecture project of the year.
The winners were decided by a master jury formed by co-founder of London-based AKT II Hanif Kara, Juliane Wolf of Studio Gang, Cecil Balmond of Balmond studio, Estudio Flume's Noelia Monteiro, Lina Ghotmeh — Architecture founder Ghotmeh and Christina Seilern of London-based Studio Seilern Architects.
Although Ghotmeh was on the master jury for the Dezeen Awards architecture categories, she was not present when the overall winner or the winner of her category were discussed.
There were 1,551 entries for the architecture categories at this year's Dezeen Awards, which is sponsored by Dodds & Shute, Longboard Products, Knauf, Kingspan, Kvadrat, Tom Dixon and Norse Projects. Of these, 56 were shortlisted by our jury of 25 leading figures from the world of architecture.
The winners of the interiors categories will be announced on 23 November, the design winners will be unveiled on 24 November, the sustainability and media winners will be revealed on 25 November, and the studio winners will be announced on 26 November.
To find out about Dezeen Awards 2021, subscribe to our newsletter.
See the winning architecture projects on the Dezeen Awards website or read on below:
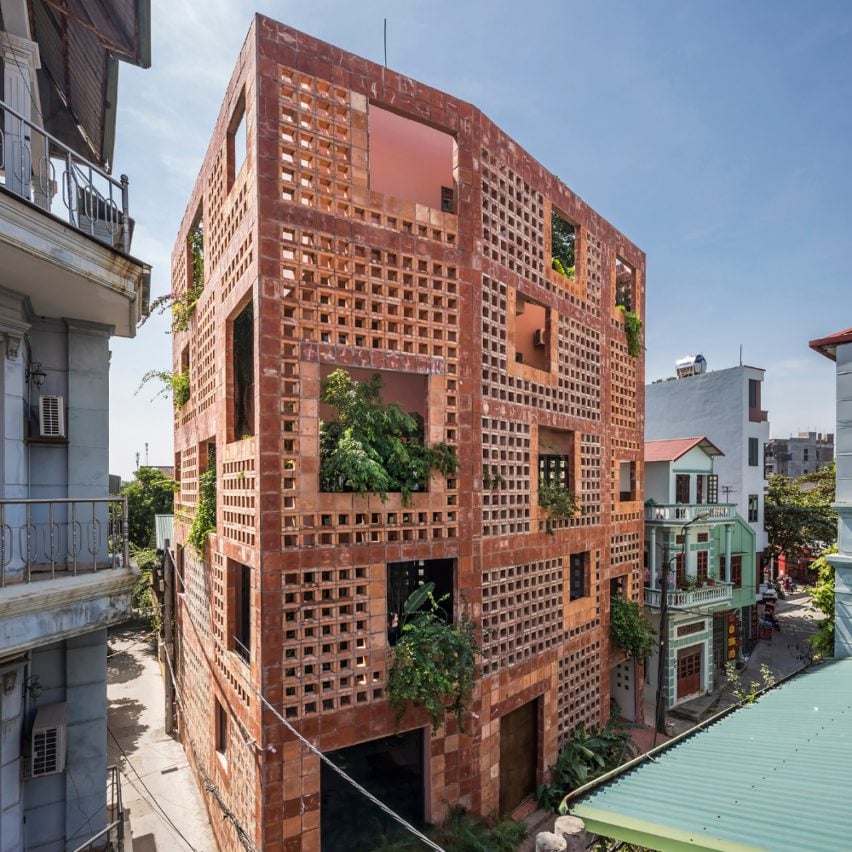
Urban house of the year:
Bat Trang House by VTN Architects
This perforated ceramic house is located in Bat Trang, Vietnam. The house reflects the pottery heritage of the town and also functions as a ceramics shop.
Bat Trang House is encased in ceramic bricks with elevated gardens between the ceramic skin and inner facade. These ceramic gaps naturally cool and ventilate the interior spaces.
The mastery jury was impressed by the "radical look, the surprising elements and original use of material."
"The house has beautiful light by using the outside as a filtering skin," judges said.
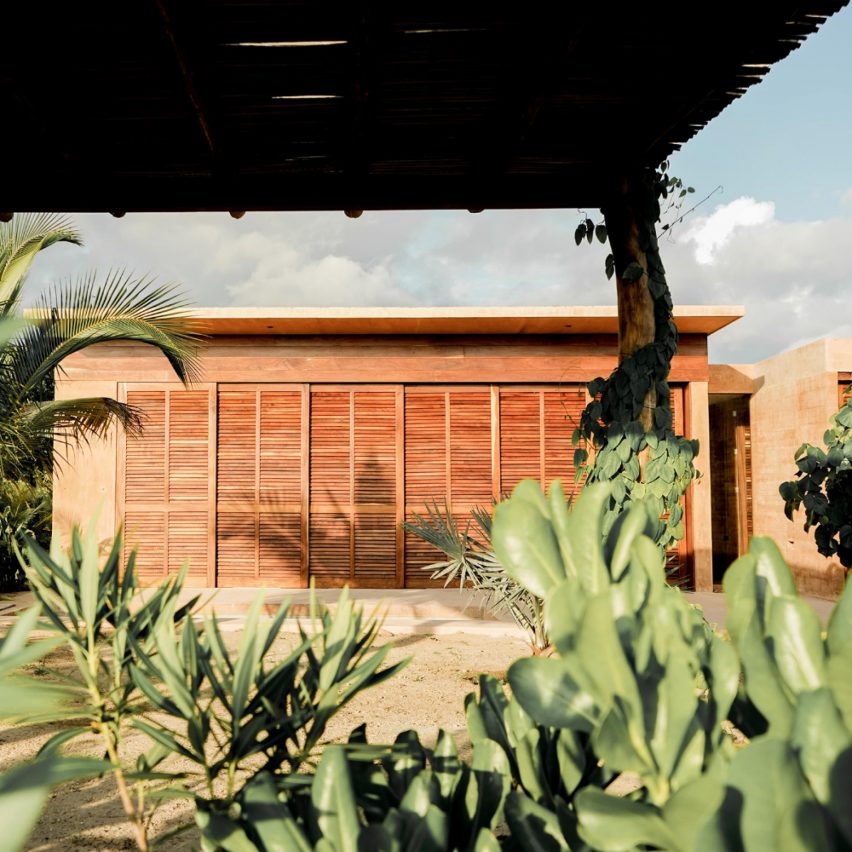
Rural house of the year:
The Mazul by Revolution
These beachfront villas on the Oaxacan coast are made of reinforced concrete. The materials match the location's sandy tones and have weather-resistant properties.
Each villa has views of the ocean and natural cross-ventilation.
"There is beauty in the ordinary. It is difficult to be radical and simple," said the judges.
Highly commended: Setoyama by Moriya and Partners.
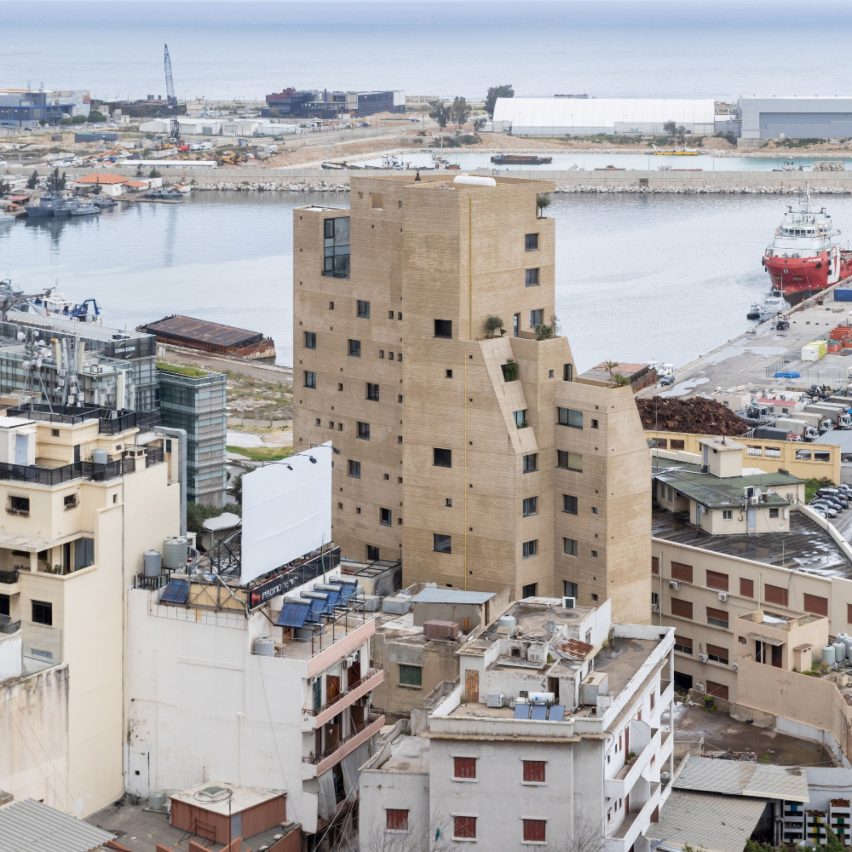
Housing project of the year:
Stone Garden — Mina Image Center and Housing
The building in Lebanon, Beirut houses apartments as well as an art platform dedicated to image, photography, debate and reflection on the Middle East. It has earth-covered, custom-made combed skin with large openings housing gardens.
It was Ghotmeh's first architecture project in her hometown of Beirut and designed to symbolise the resilience and long history of the Lebanese capital.
"Stone Garden is full of wonder and poetry," said the judges.
They added: "The site and the complexity of Lebanon as a whole is remarkable."
Although Lina Ghotmeh was on the master jury for the Dezeen Awards architecture categories, she was not present when this category was discussed.
Highly commended: La Trobe University Student Accommodation by Jackson Clements Burrows Architects.
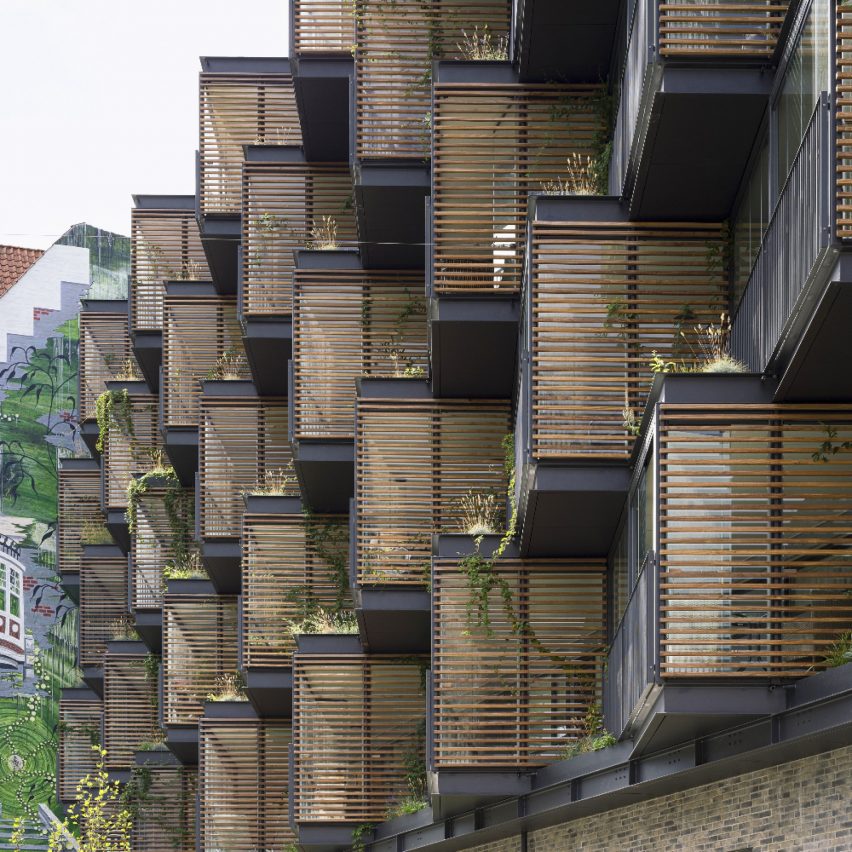
Residential rebirth project of the year:
Ørsted Gardens by Tegnestuen Lokal
The 1960s six-storey block in Frederiksberg, Denmark has been given a new facade. Studio Tegnestuen Lokal has added angular, plant-filled blocks to the building.
The new three-dimensionality gives the residents an outdoor space to enjoy and grow plants. The extra space also acts as a barrier, sheltering the resident from the street noise.
The judges said "This project is converting something old into something new." They added, "It shows the capacity of architecture to bring excitement and joy to the city."
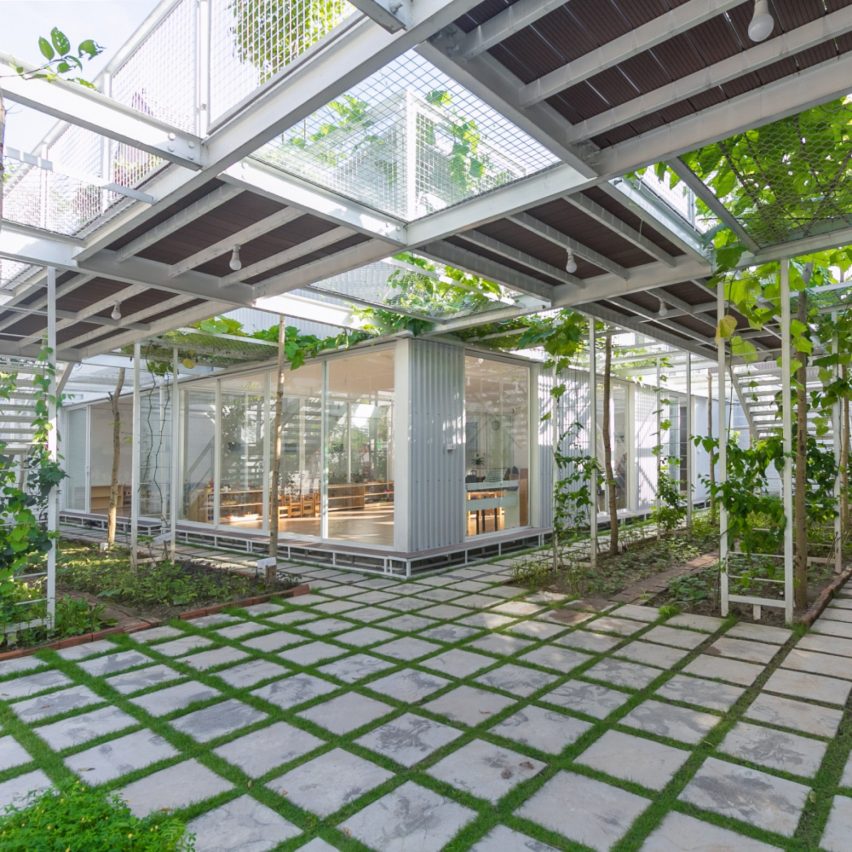
Civic building of the year:
My Montessori Garden by HGAA
The preschool in Ha Long City, Vietnam, is designed to support the Montessori education system, which encourages hands-on learning and play rather than traditional teaching methods.
The school site is surrounded by a metal mesh fence which allows for climbing plants to grow over the structure. The simple steel model can be easily dismantled and relocated while also allowing the teaching areas to be flexible and adaptable.
"The school is quite a simple plan yet so complex," said the judges.
"It's drawn to the scale of the kids and they look so happy," they added.
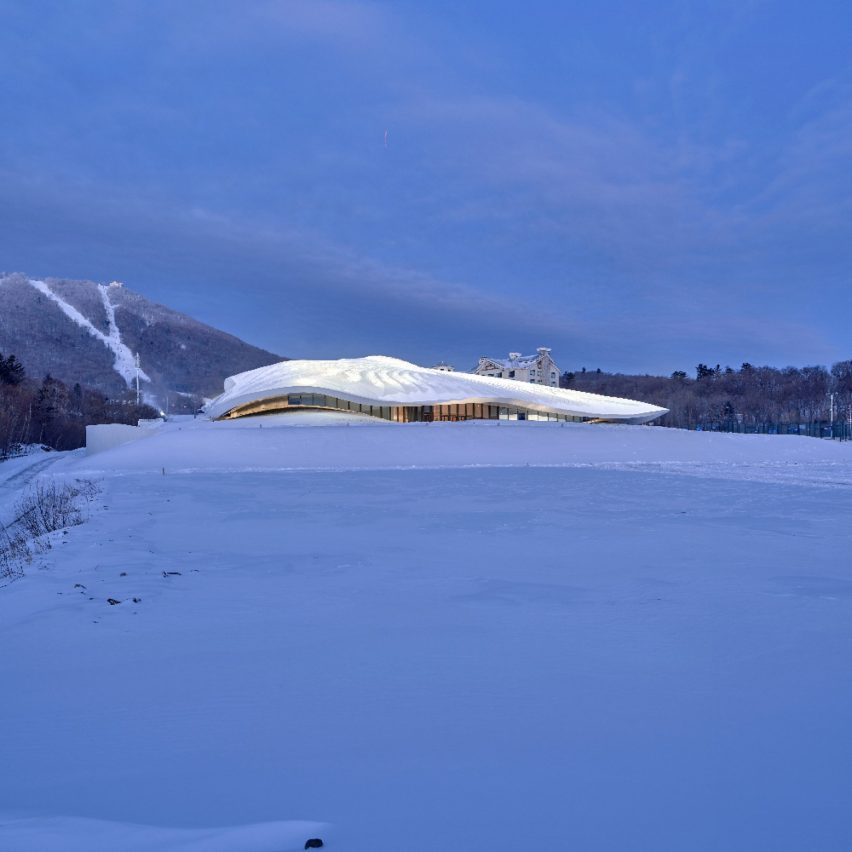
Cultural building of the year:
Yabuli Conference Center by MAD Architects
The Yabuli Conference Center is built in the Yabuli ski resort in northeast China. The four-storey building's shape imitates the surrounding mountains.
There is a large skylight in the main atrium, which evokes a campfire and allows for natural light to flood in during the day.
The architecture master jury said The building uses a different language and pushes the ambition of what can be built."
They added: "The complexity and quality at this scale is quite remarkable."
Highly commended: Babyn Yar Synagogue by Manuel Herz Architects .
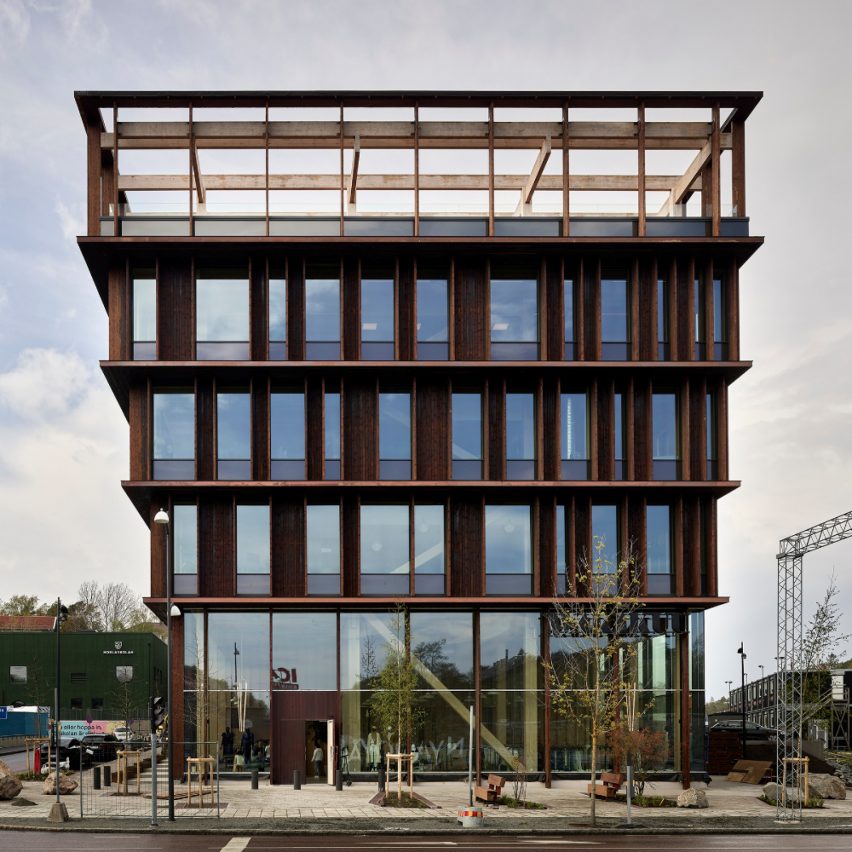
Business building of the year:
Nodi by White Arkitekter
Nodi is the first timber-framed office building in Gothenburg, Sweden. The upside-down structure contains retail on the ground floor and offices above.
The floors in the five-storey building grow larger with the height of the building. The design contributes to a better indoor climate and protects against the sun without significantly reducing the light.
"This is a wonderful example of sustainability," said the judges. "The building demonstrates a lot of sensitivity architecturally and technically."
Highly commended: Imatra Electricity Substation by Virkkunen & Co. Architects .
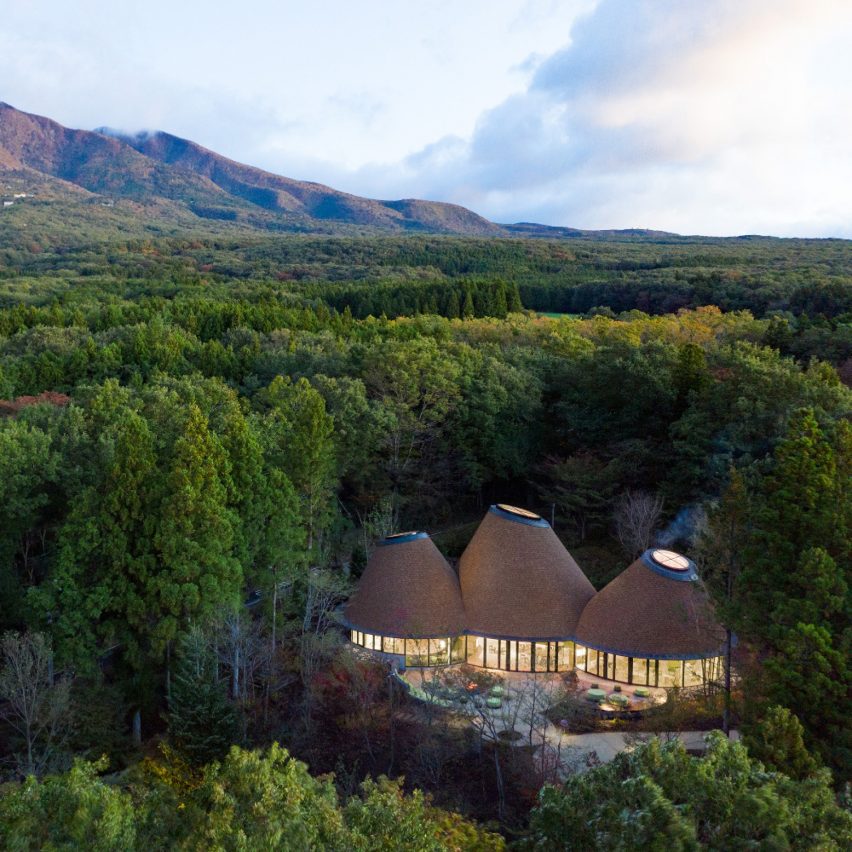
Hospitality building of the year:
PokoPoko Clubhouse by Klein Dytham Architecture
PokoPoko is named after the Japanese onomatopoeic term "poko poko", which means to stick out. The three conical roofs peek out from the surrounding woodland of the Nasu Highlands, Japan.
The family-oriented clubhouse and activity centre's three rooftops are conjoined into a single building, with each of its cones subtly different in shape. Glass walls at the base keep the structure open, showing the individual functions of each structure.
"The design really catches your interest," said the judges. "The shape and way they've bent the wood is very playful."
Highly commended: Vedana Restaurant by VTN Architects.
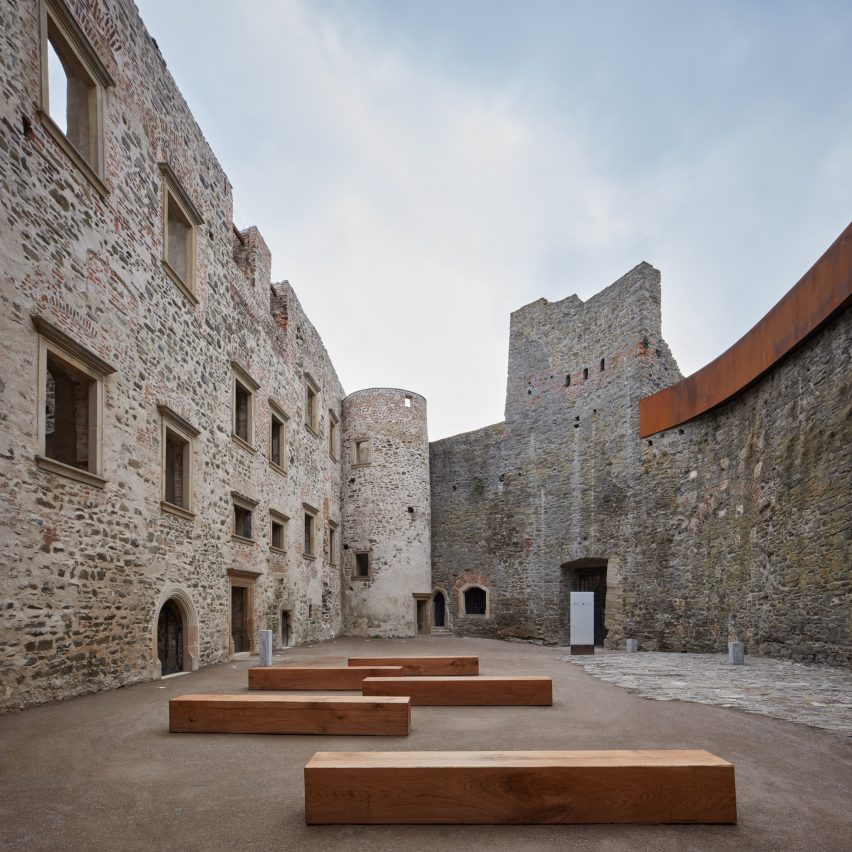
Rebirth project of the year:
Helfštýn Castle Palace Reconstruction by Atelier-r
Established in the 14th century, Helfštýn Castle is located in the Olomouc region in Central Moravia, Czech Republic. The visitor attraction is the second-largest castle complex in the Czech Republic.
The roofing is made of glass on steel beams while the ground floor paths are made of polished concrete. The staircases and footbridges are made of Corten steel, creating a visitor route through the ruins.
The architecture master jury said: "The design elegantly inserts fascinating pathways that take the visitors through an unexpected journey and close reading of the existing ruins."
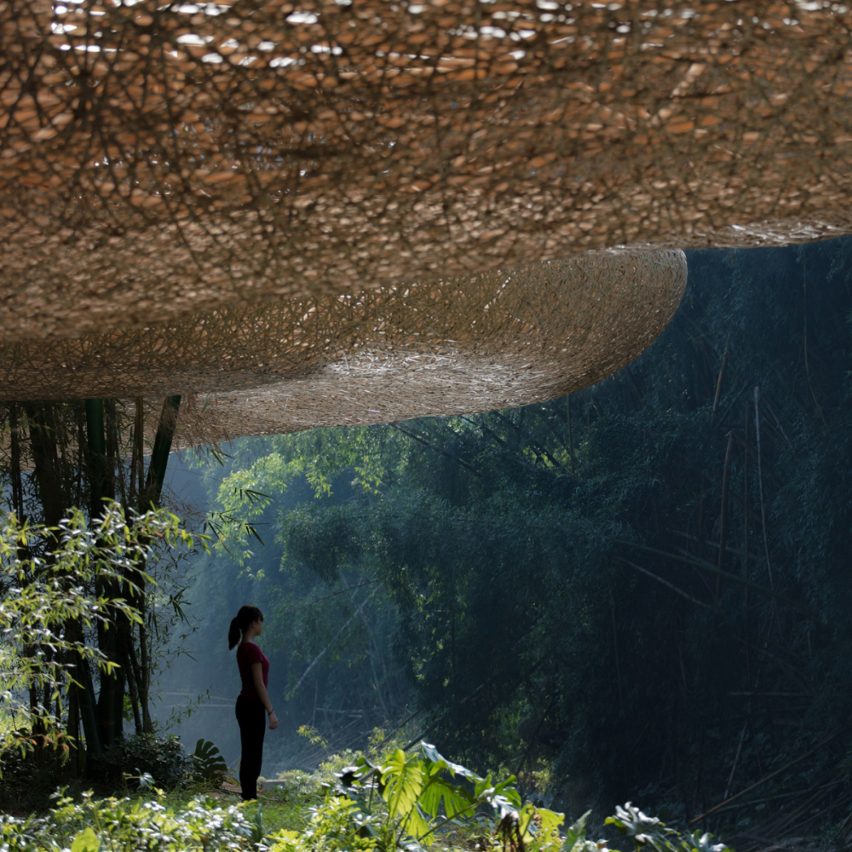
Small building of the year:
Bamboo Bamboo, Canopy and Pavilions by LLLab
The canopy of pod-like pavilions made of woven bamboo has been built for the site of the Impression Sanjie Liu light show on the Li River in Yangshuo, China.
Large clusters of bamboo cover most of the site, creating structures of mingling pipes and leaves. The inner layer of the woven bamboo has a clear layer of polythene sheeting that shelters visitors from rainfall.
"This project makes an excellent and innovative use of bamboo in a precious landscape", said the judges on the architecture master jury. They also added, "The structure extends nature without competing with it."
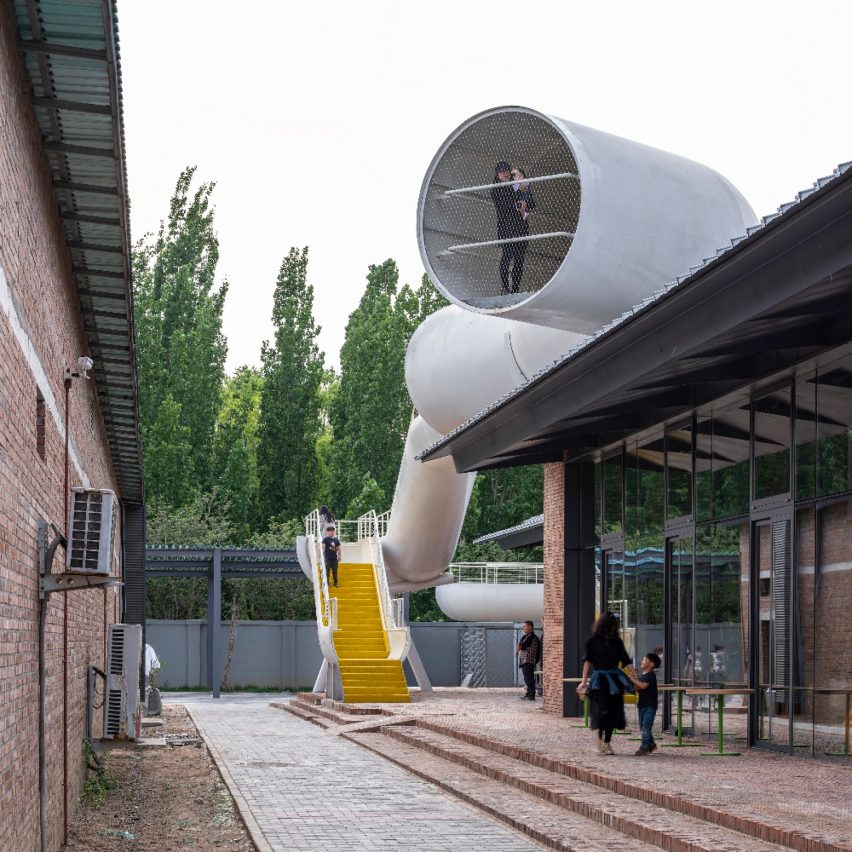
Landscape project of the year:
Back to the Neighbourhood: The Playscape, children's community centre by WAA
The Playscape is a refurbishment inside an existing industrial complex in the north of Beijing. The 1970s warehouse complex for grain storage has been transformed into a playground for children.
The space is formed by a series of mounds, trampolines and access via roofs to the original warehouses, creating a collection of play spaces for children of all ages.
The judges said, "The climbable undulating topographic approach combined with pies and slides encourage children to play safely and freely."

