Gort Scott reconnects University of Oxford college with riverfront site
London studio Gort Scott has redeveloped St Hilda's College at the University of Oxford in England, adding two buildings that unite the campus with lush gardens and river views.
The redevelopment, which was the result of an international design competition won by Gort Scott in 2016, provides new accommodation, teaching and events spaces for the college.
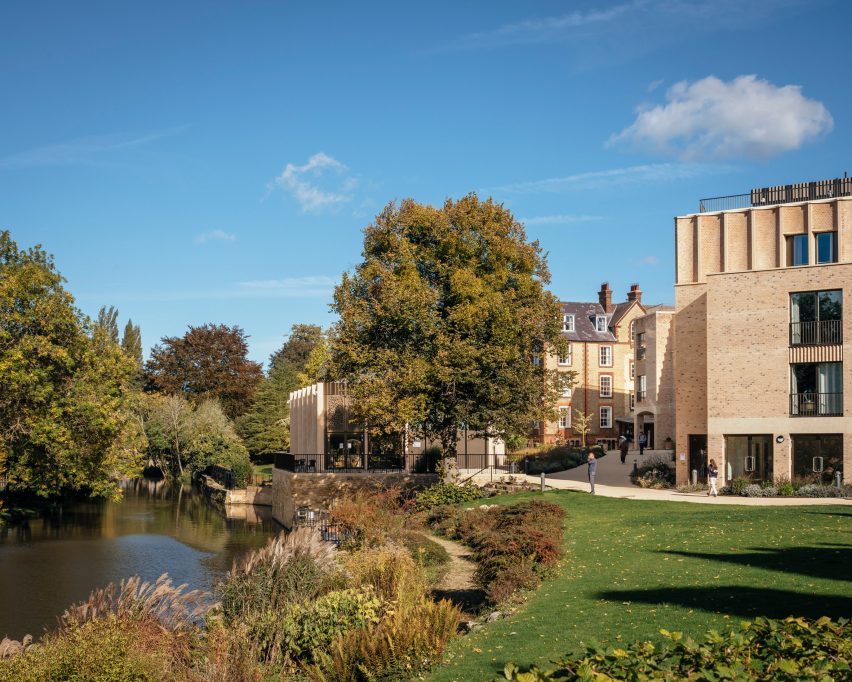
Founded in 1893, St Hilda's College comprises a string of buildings along the River Cherwell, which over time had lost their sense of connection to each other and the adjacent river.
Gort Scott's scheme focused on unifying these buildings and their relationship to the landscape, removing a small residential building at the centre of the site that diverted the riverside route and blocked views from the rest of the college.
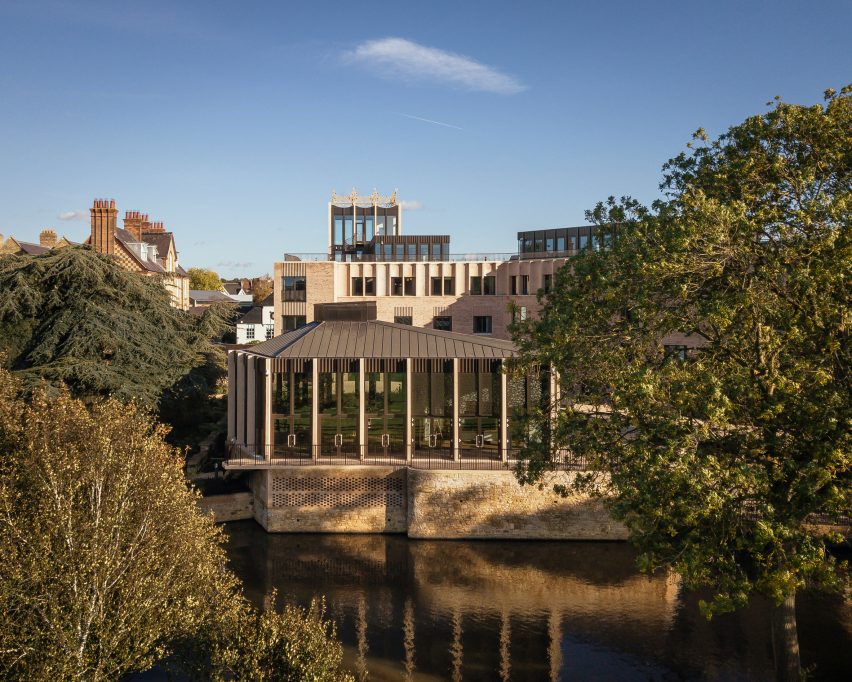
The campus' two new buildings, which are named the Anniversary Building and the Pavilion, feature alongside updated landscape design.
The Anniversary Building is a large pale brick structure that creates a new entrance route for the college, while the Pavilion is a glazed "jewel-like" events space on the riverbank.
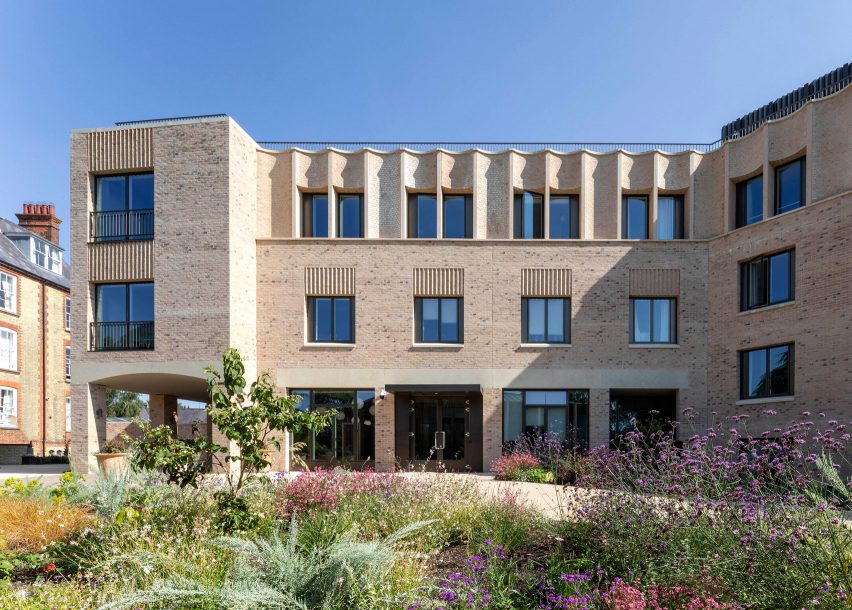
"The previous entrance sequence was underwhelming and confusing, with a distinct 'back of house' feel and a large swathe of tarmac that detracted from the potential of the college's picturesque setting," explained the studio.
"Establishing a hinge point in the college estate, the Anniversary Building reinforces the relationship between existing structures located either side, to become a ribbon of buildings."
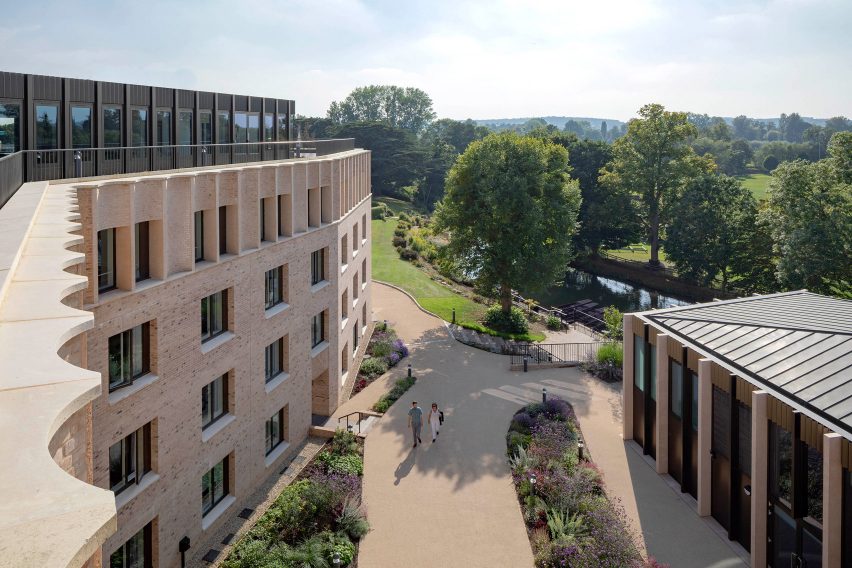
The Anniversary Building houses administrative offices, a common room and study bedrooms. It is crowned by a scalloped brickwork "frill" and a tower above its entrance with a decorative metal crown.
Its tower leads up to the roof, where two multifunctional rooms sit on a planted terrace with views across the river towards the Oxford Botanic Garden, which informed the tower's leaf-like metal filigree.
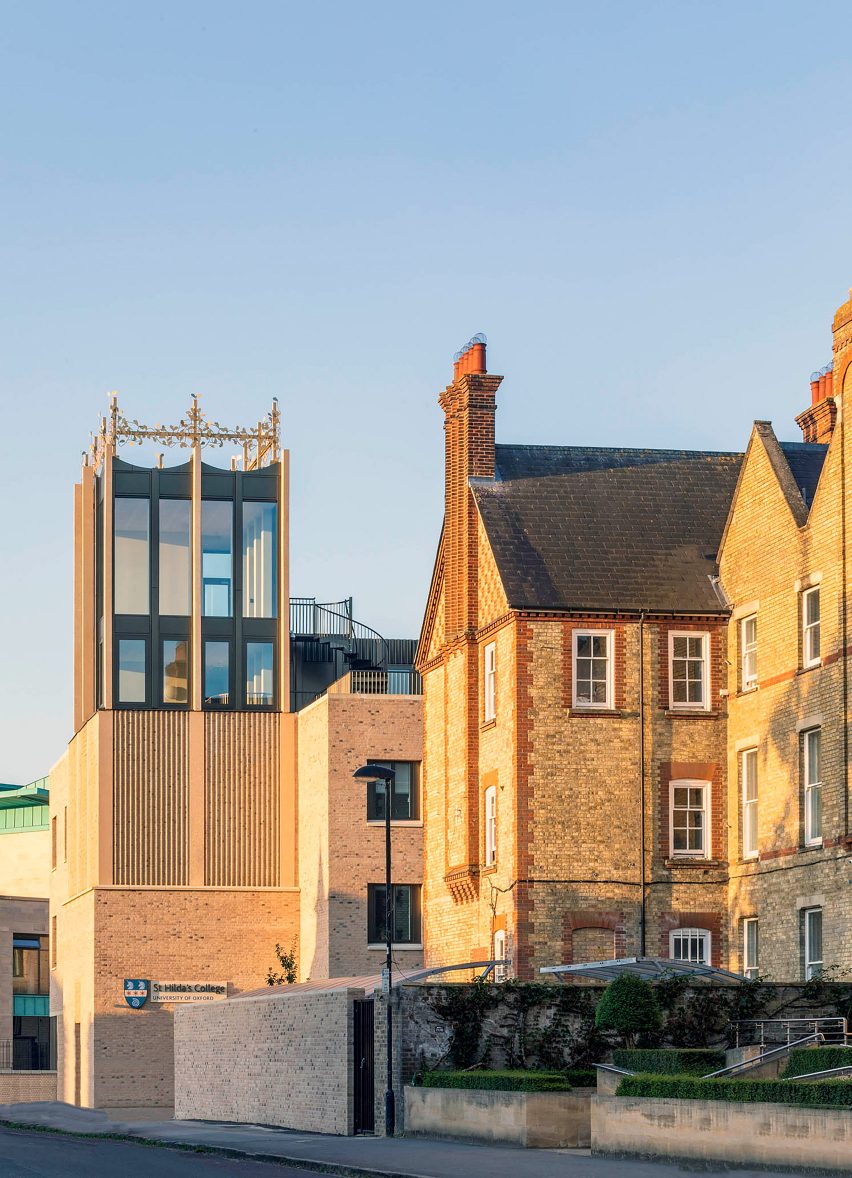
"The design of the [Anniversary Building] has been carefully gauged in its height and proportions, so that it is slender yet creates an orienting marker and totem for the college within Oxford," said the studio.
The Pavilion sits opposite the Anniversary Building, on the other side of a meandering path that follows the shape of the river as it moves past the college buildings.
Large concrete fins surround the Pavilion, rhythmically separating the double-height glazing on its exterior that floods a wood-lined events space with light and creates a lantern-like effect at night.
"The Pavilion provides a more democratic and accessible space for all members and visitors to the college where before the fine views from the residential building could only be enjoyed by a few," explained the studio.

Bronze-coloured metal has been used for the Pavilion's roof and the cladding of the Anniversary Building's rooftop spaces as part of a strategy to echo the tones and hues of the surrounding structures.
Another of the University of Oxford's colleges, Wadham College, was recently extended by Amanda Levete Architects (AL_A), which also took a similar approach of reuniting disconnected buildings around a series of green courtyards.
The film is by Jim Stephenson and the photography is by Peter Cook unless stated.
Project credits:
Architect: Gort Scott
Client: St Hilda's College, Oxford
Main contractor: Beard Construction
Structural and civil engineer: SOLID Structures & Infrastructure
M&E consultant: Skelly & Couch
Project manager: Austin Newport Group
Group Planning consultant: JPPC
Heritage consultant: Marcus Beale Architects
CDM co-ordinator: Andrew Alder Associates
Approved inspector: Aedis Group