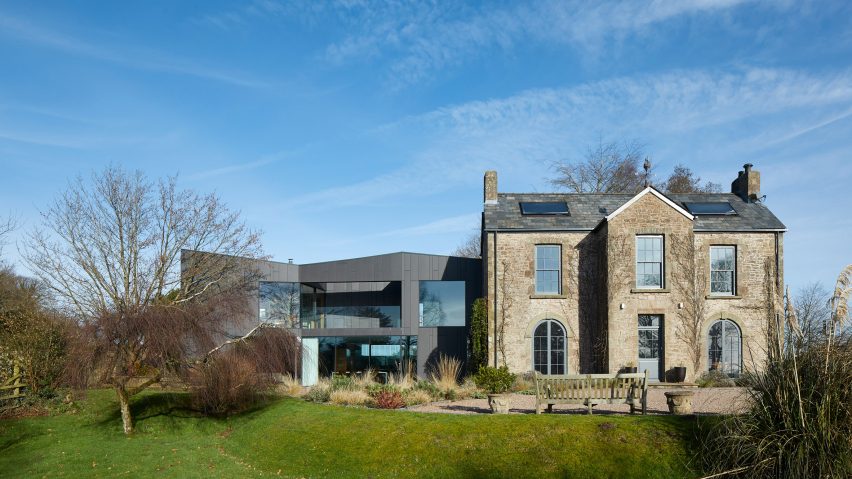
Alison Brooks' "intriguing and distinguished" farmhouse extension named UK's best new home
House on the Hill in Gloucestershire by Alison Brooks Architects has won this year's RIBA House of the Year award.
The winning house designed by Alison Brooks Architects consists of two distinct elements, an art-filled black extension and a Georgian farmhouse that was converted into a gallery space.
"This geometric design skilfully fuses together the old with the new – connecting two architectures separated by over 300 years," said Royal Institute of British Architects (RIBA) president Simon Allford.
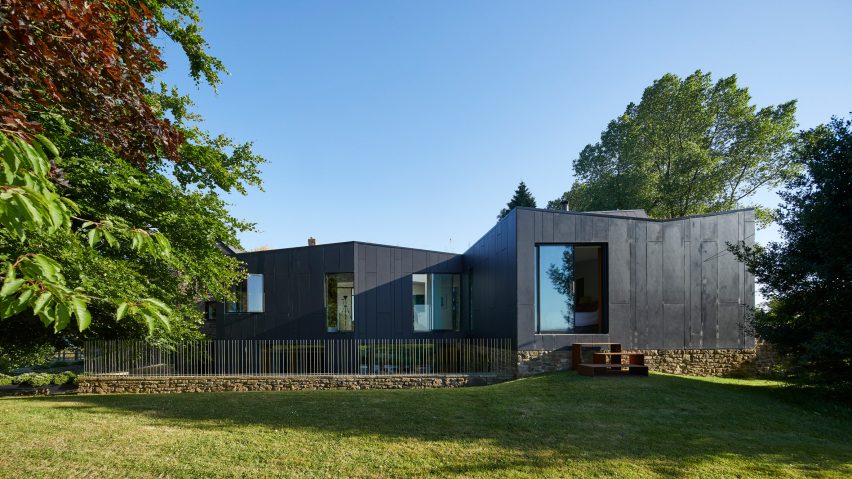
Formerly known as Windward House, the home was named as this year's winner during the final episode of the Channel 4 television series Grand Designs: House of the Year earlier tonight.
Studio founder Alison Brooks previously discussed the project in a live interview as part of Dezeen's Virtual Design Festival.
Created over a 10-year period for an art-collecting couple, the studio renovated the original 18th-century farmhouse and added an angular, two-storey extension.
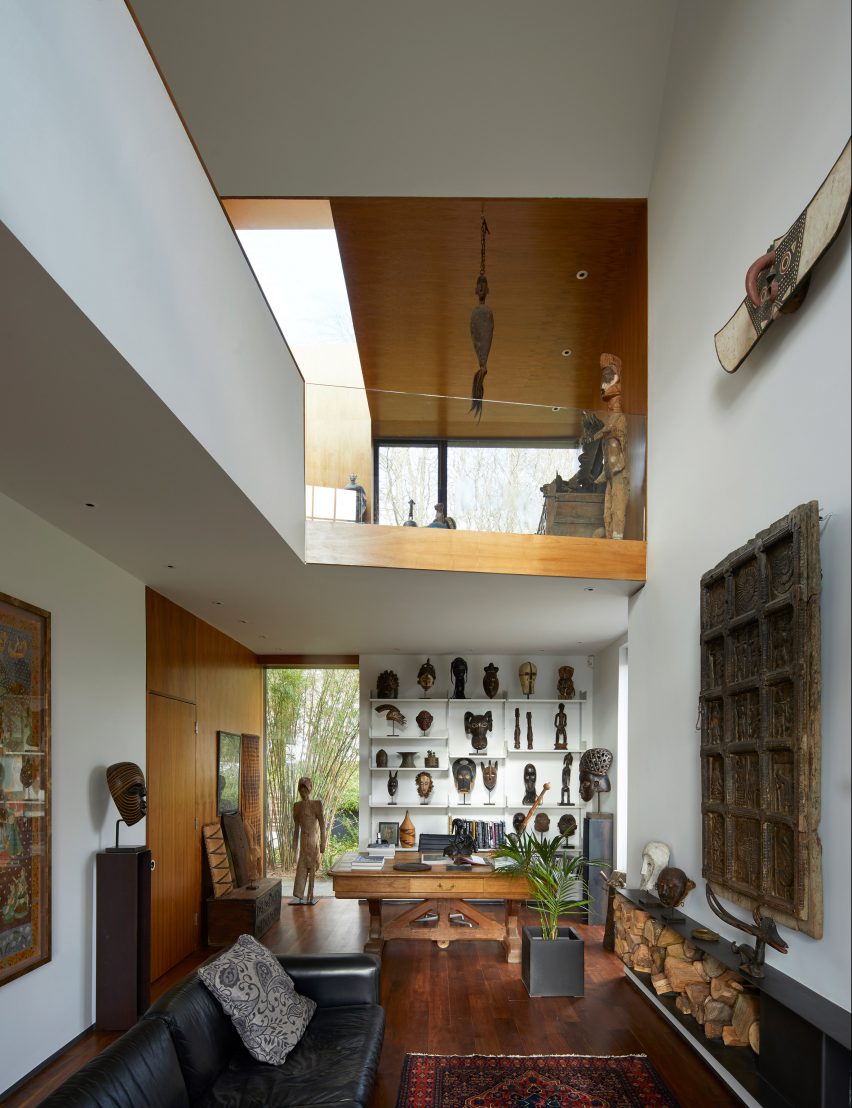
While this extension contains the home's kitchen, dining area and living space, the former farmhouse was converted into a double-height gallery.
Spaces to display artworks were created throughout the house. Along with the dedicated gallery space, there are numerous nooks and a staircase designed as a mini gallery to display works, which holds 100 pieces.
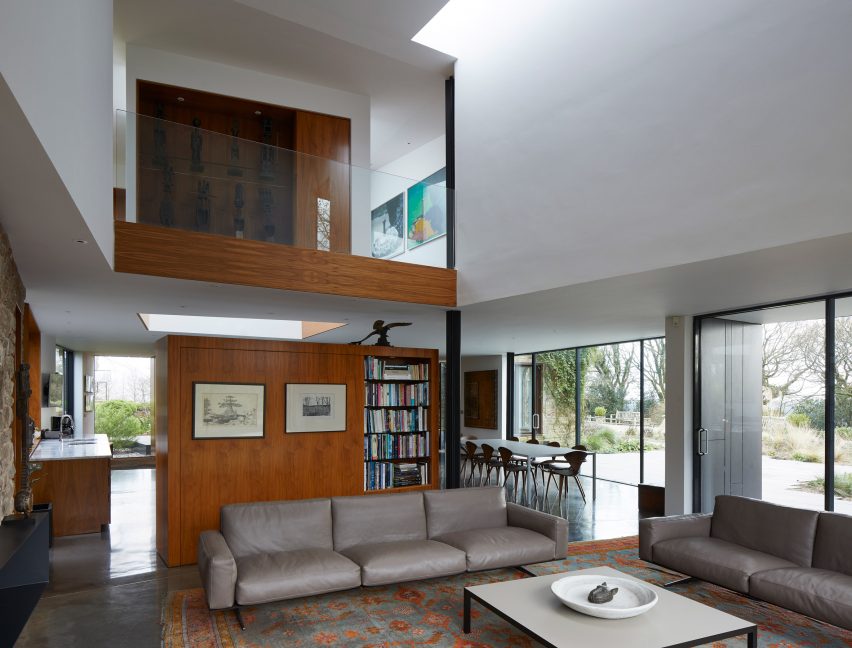
"Intriguing and distinguished, House on the Hill is the impressive result of a 10-year collaboration between the homeowners and their architect," continued Allford.
"This is an extraordinary labour of love in architectural form. Every detail has been meticulously considered and exquisitely finished, resulting in a truly remarkable home that enhances its unique setting."
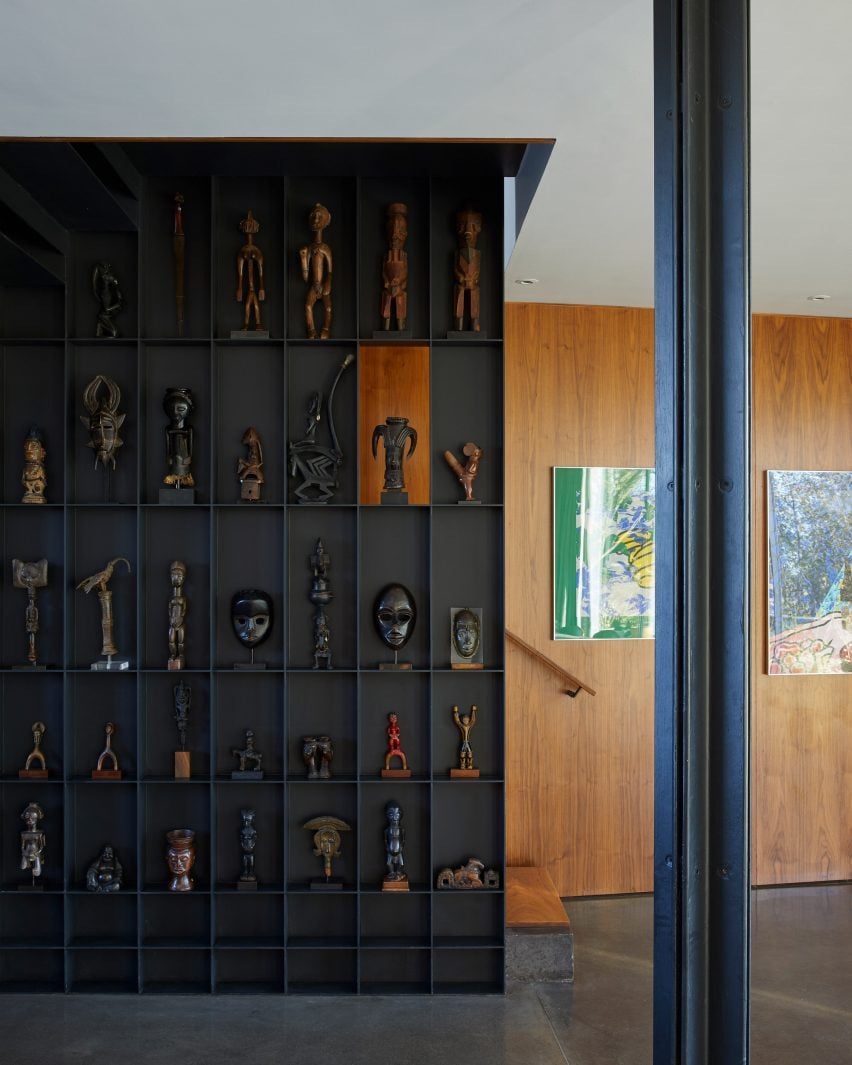
The design by Alison Brooks Architects, which was named studio of the year at Dezeen Awards 2020, was commended by the RIBA House of the Year jury for its "thought-provoking sensitivity".
"Some decades in the making, the replacement of a very large 1970s shed housing, a pool and ancillary spaces with Alison Brooks Architects lower-scaled and fragmented form impressed the jury, in a highly competitive year with contenders excelling in sustainability, craftsmanship, reuse, economy of means and thought-provoking sensitivity," said jury chair Amin Taha, founder of UK studio Groupwork.
"House on the Hill balanced these where others may have, for instance reused but at disproportionate cost, or crafted but to no innovative end," he added.
The home was chosen from an eight-strong shortlist that included Corner House by 31/44 Architects, House for Theo and Oskar by Tigg + Coll Architects, House in Assynt by Mary Arnold-Forster Architects, The Outfarm by TYPE Studio, Slot House by Sandy Rendel Architects with Sally Rendel and Water Tower by Tonkin Liu.
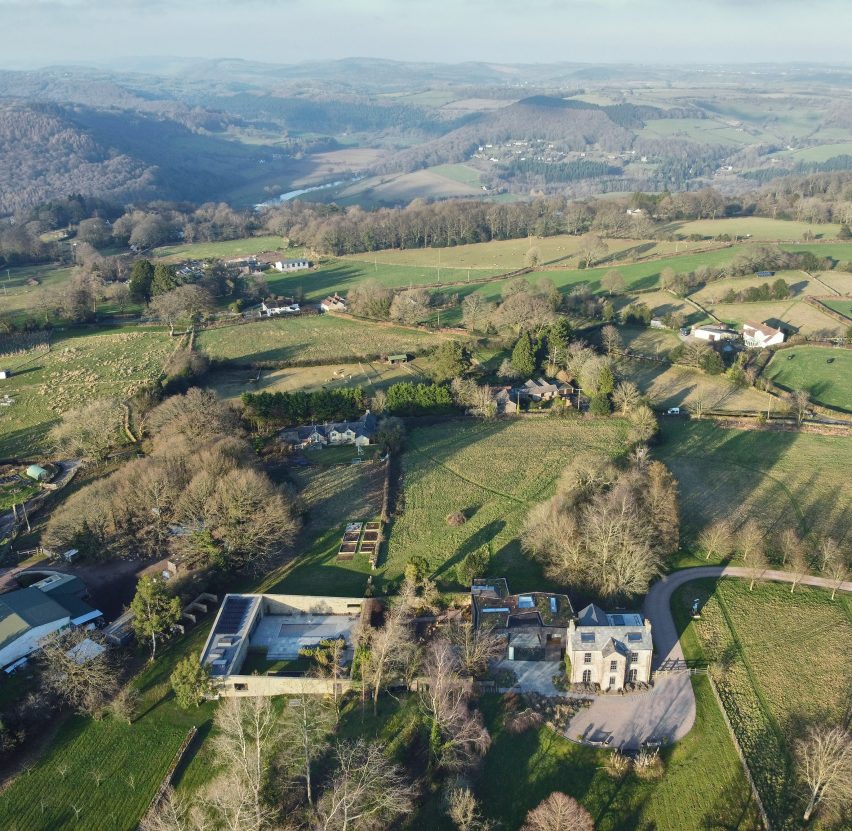
Although House on the Hill was praised for balancing sustainability and other requirements, the house only received an energy performance certificate grade of D, which is the second-lowest.
This was revealed as part of research carried out by British studio Hawkes Architecture that found only one of the 20 projects longlisted for the award achieved the top sustainability grade.
The photography is by Paul Riddle.