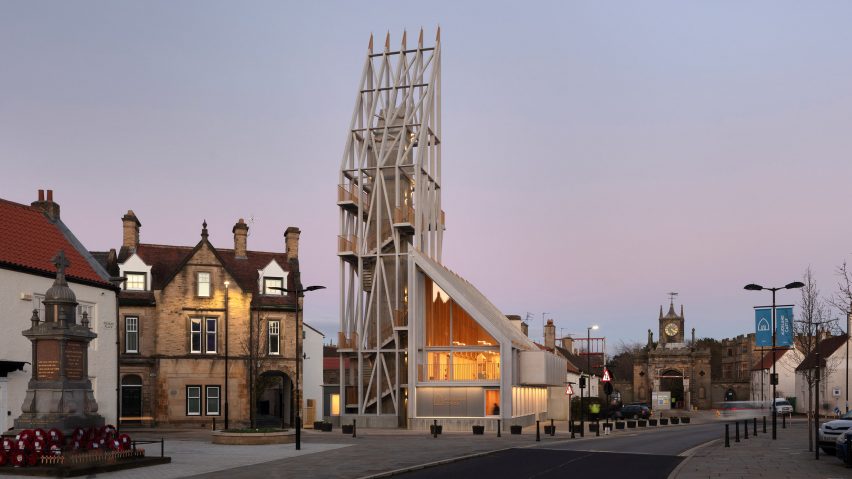
Dezeen's top 10 British architecture projects of 2021
From a towering castle entrance to a studio in an old barn, we take a look at 10 of the most impressive British architecture projects featured on Dezeen this year as part of our review of 2021.
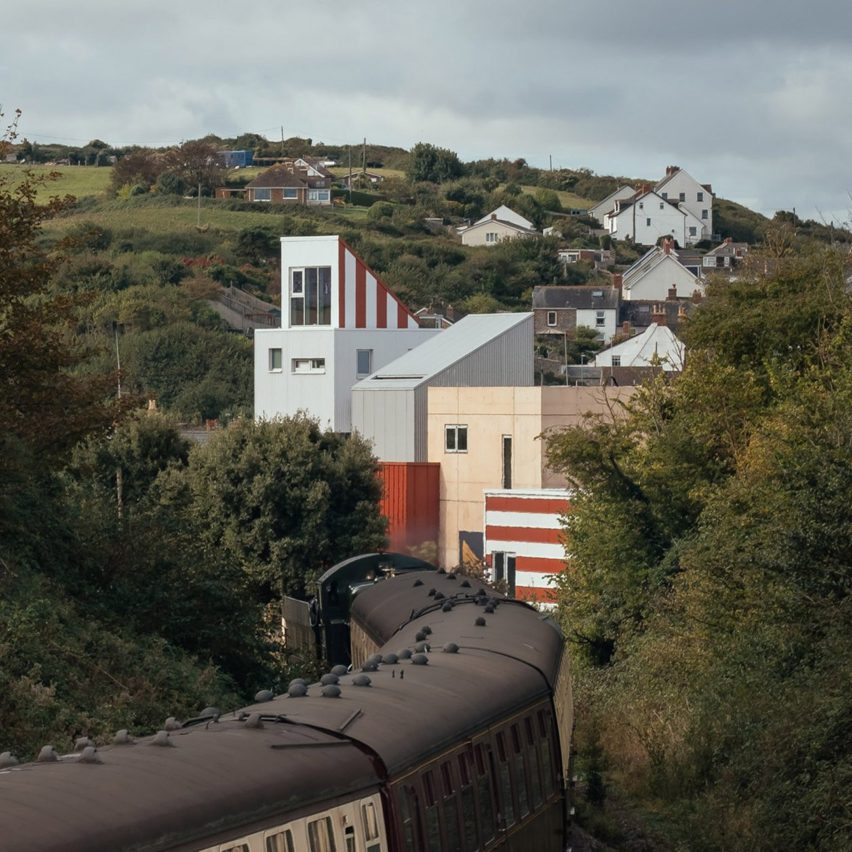
East Quay, Somerset, by Invisible Studio and Ellis Williams Architects
A mashup of galleries, studios and holiday homes can be found at the East Quay art centre, which Invisible Studio and Ellis Williams Architects designed for a community group in the West Country harbourside town of Watchet.
In reflection of its varied contents and the surrounding ad-hoc harbour buildings, the complex is composed of a stack of volumes with different forms and materialities. They are unified by a concrete plinth that wraps around a public courtyard.
Find out more about East Quay ›
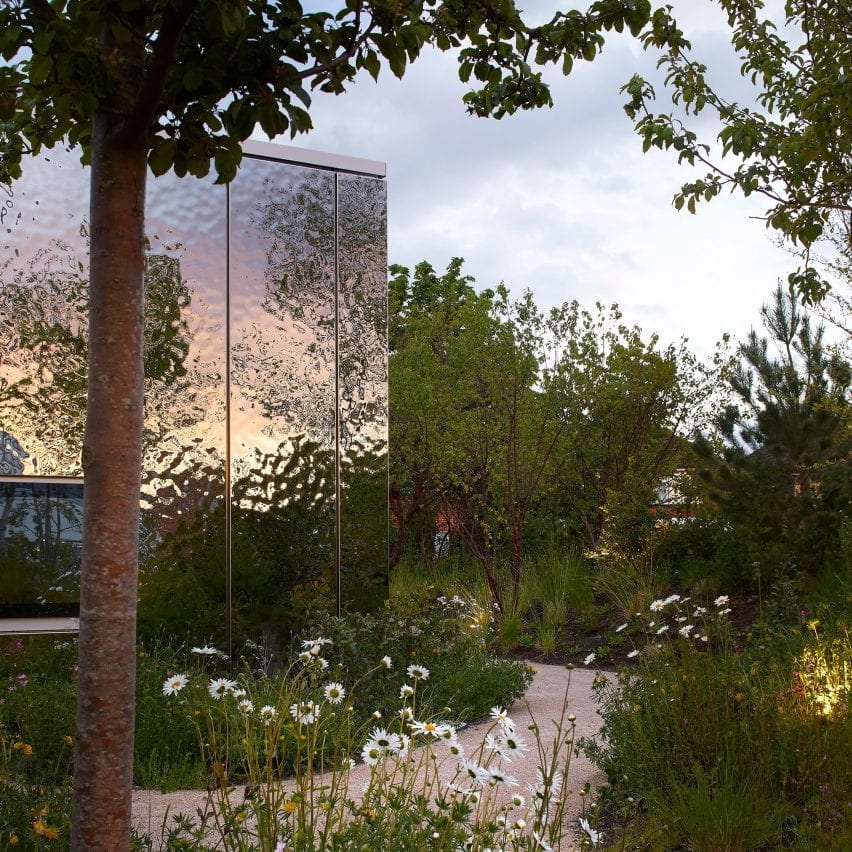
Maggie's Southampton, Southampton, by AL_A
This year saw Amanda Levete's studio AL_A join the illustrious list of architects to have designed a Maggie's Centre for cancer care in the UK.
Maggie's Southampton is a low-lying pavilion, tucked away in a verdant garden at Southampton General Hospital. AL_A adorned its exterior with mottled stainless steel cladding and walls of pastel-coloured ceramic blocks.
Find out more about Maggie's Southampton ›
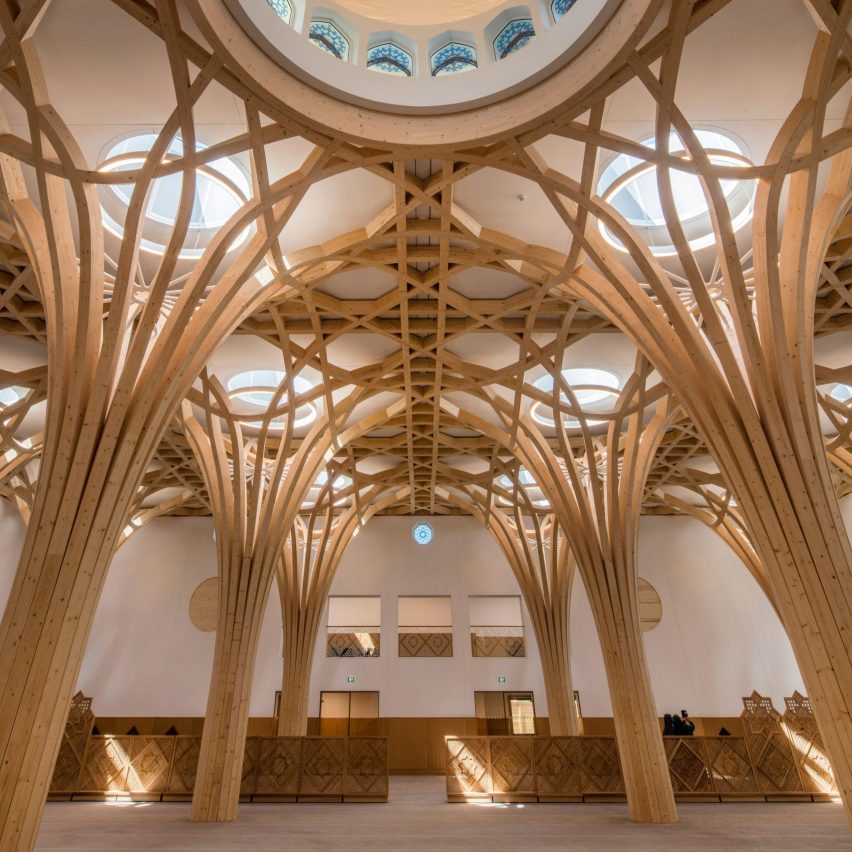
Cambridge Central Mosque, Cambridge, by Marks Barfield Architects
Elaborate tree-like pillars are the focal point of the Cambridge Central Mosque, which Marks Barfield Architects completed this year as a "calm oasis of contemplation".
The pillars, which feature inside and outside the building, link to form a decorative canopy supporting the mosque's domed roof. Outside, they are paired with a decorative brick facade that draws on local architecture.
Find out more about Cambridge Central Mosque ›
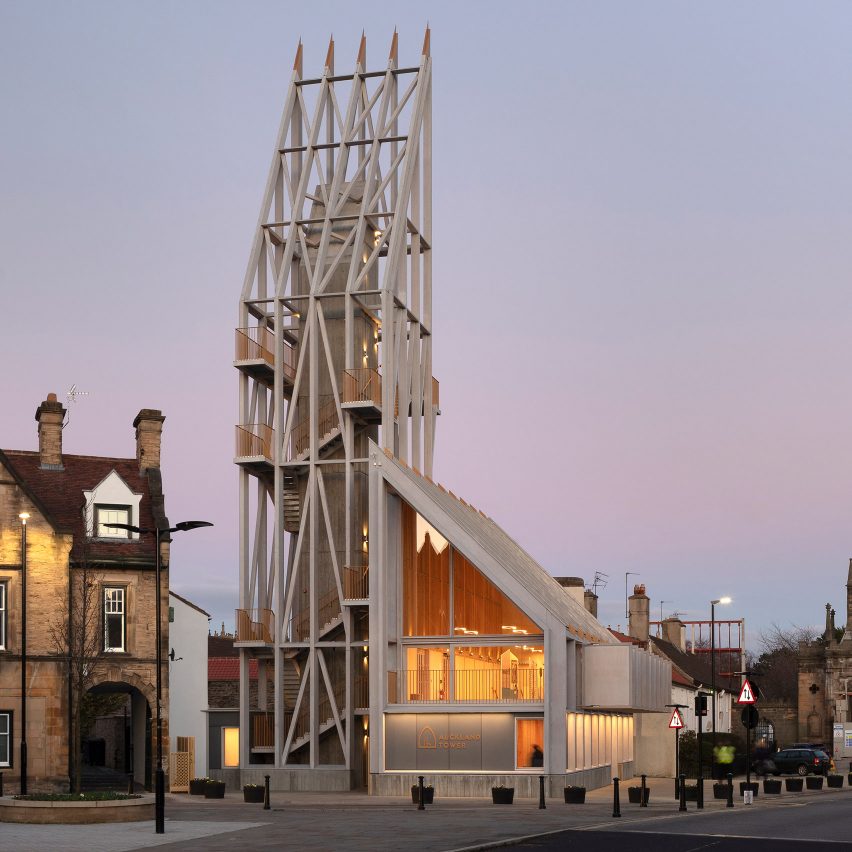
Auckland Tower, Bishop Auckland, by Niall McLaughlin Architects
One of the more unusual projects of the year is Auckland Tower, a landmark entrance and viewpoint created for a castle in the County Durham town of Bishop Auckland.
Niall McLaughlin Architects modelled the viewpoint on an illustration of a medieval siege engine, while its adjoining welcome building resembles a market hall, nodding to the town's old marketplace.
Find out more about Auckland Tower ›
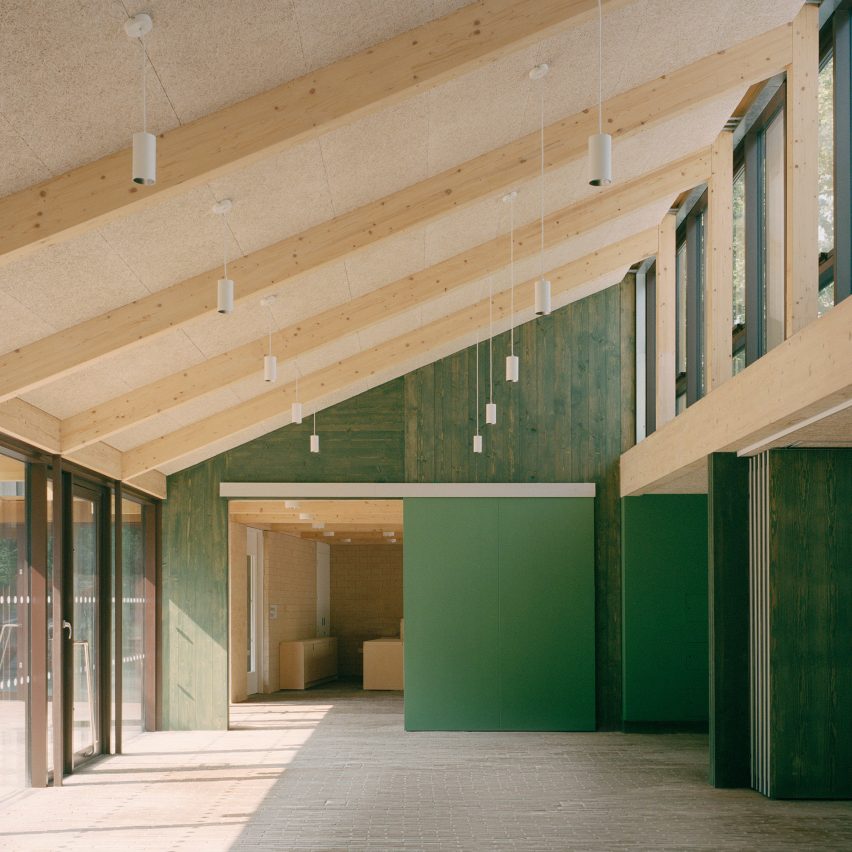
Sands End Arts and Community Centre, London, by Mae
In Fulham, Mae opened a community centre that was designed using the principles of a circular economy – an economic model that minimises consumption.
The centre is designed to be easily adapted to meet future needs and is built with an exposed timber structure, bricks made from construction waste and reversible fixings in place of glue. As part of the project, Mae also converted an existing lodge on the site into an arts space.
Find out more about Sands End Arts and Community Centre ›
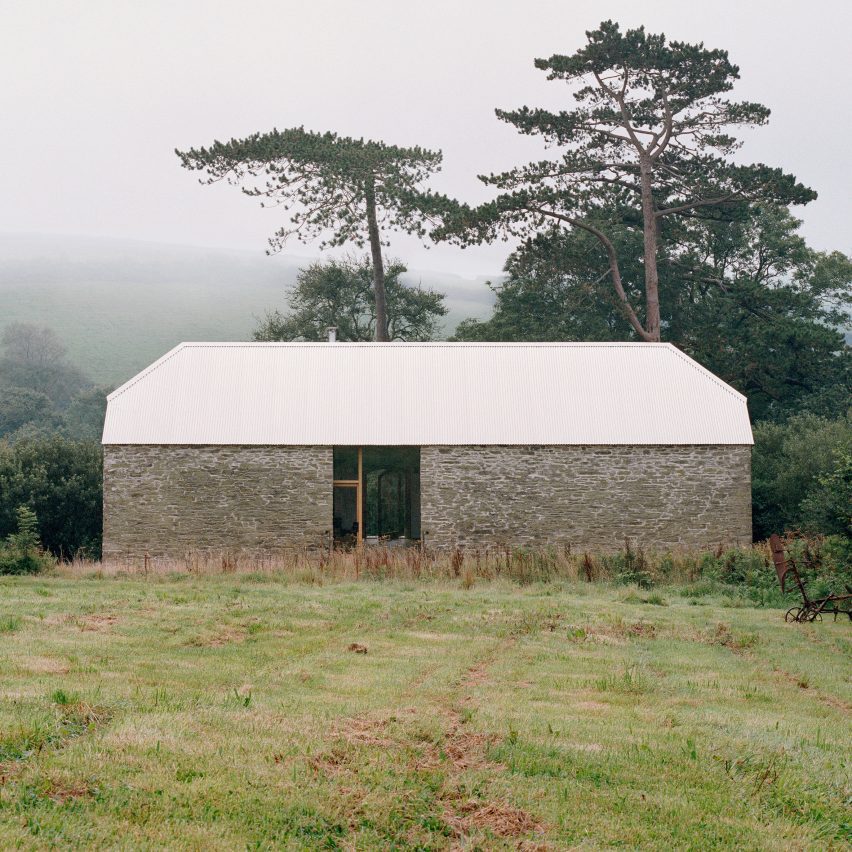
Another project on this list that involved the conversion of an existing structure is the Redhill Barn, a secluded home in Devon that was created by TYPE.
The house slots within the weathered stone walls of a 200-year-old barn that was missing its roof. TYPE's intervention preserves this original envelope, marrying it with an exposed Douglas fir structure, lime plaster walls and pared-back furnishings.
Find out more about Redhill Barn ›
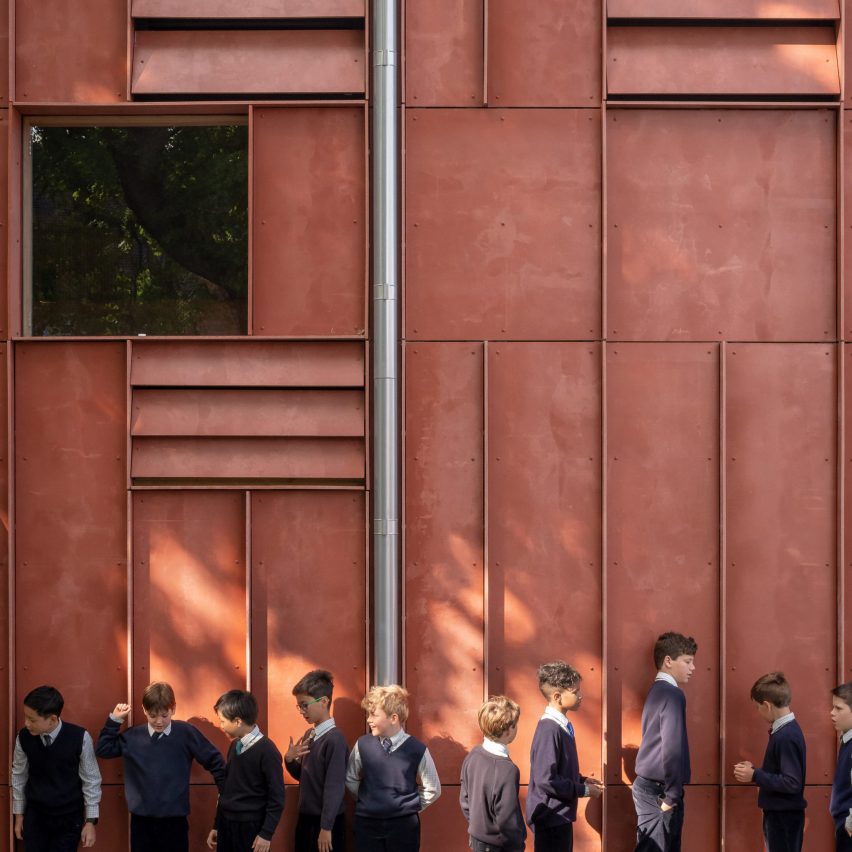
David Brownlow Theatre, Newbury, by Jonathan Tuckey Design
Jonathan Tuckey Design used a facade of red composite cement panels to set the David Brownlow Theatre apart from its leafy surroundings at Horris Hill School in Newbury.
The theatre, which is intended to evoke Renaissance architecture, is used for everything from school assemblies to drama productions. Its other key features include a cross-laminated timber structure and a portico that doubles as a billboard.
Find out more about David Brownlow Theatre ›
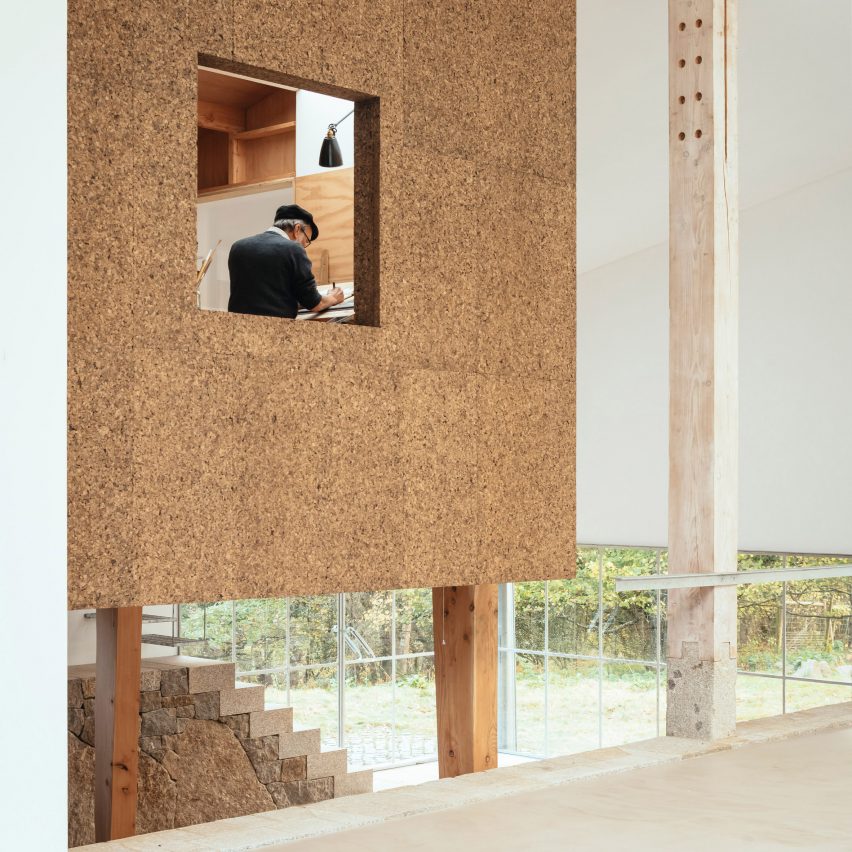
Art Barn, Devon, by Thomas Randall-Page
Another Devon barn conversion that featured on Dezeen in 2021 was carried out by architect Thomas Randall-Page for his father, the sculptor Peter Randall-Page.
The project, aptly named Art Barn, involved transforming the agricultural building into a studio space. The building's original appearance has been retained, but sliding doors and a folding balcony that blend into its cladding have been introduced. Inside, a freestanding cork-clad structure has been added for use as a cosy workspace.
Find out more about Art Barn ›
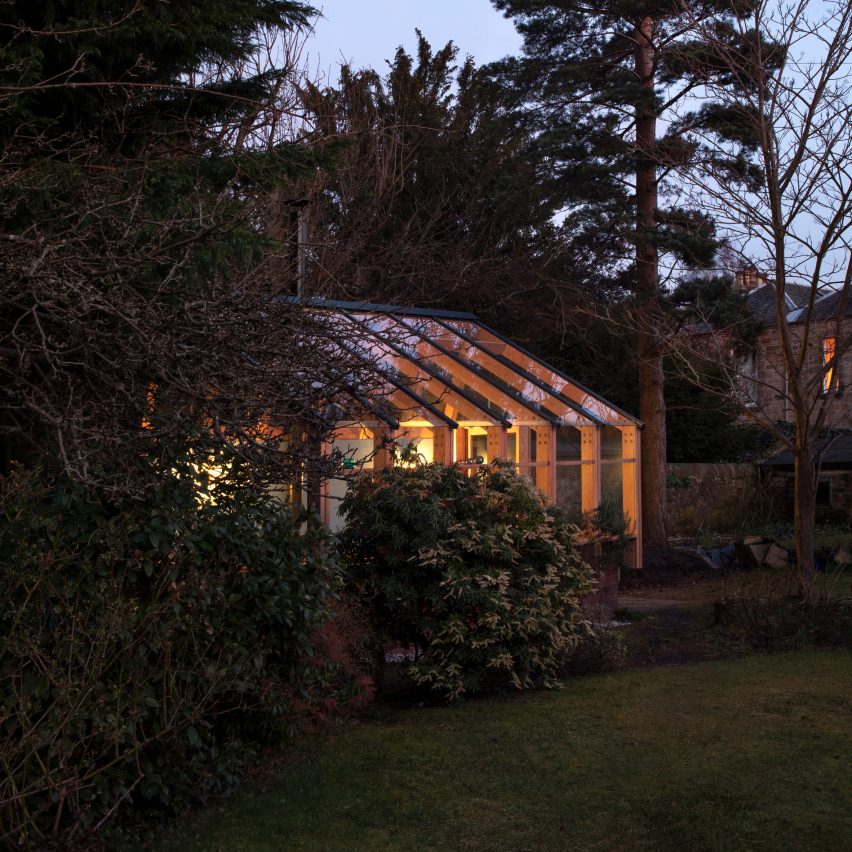
Writer's studio, Edinburgh, by WT Architecture
The smallest project on the list is a glasshouse hidden in the garden of a Victorian villa in Edinburgh, which WT Architecture designed as a studio for a pair of writers.
In homage to a dilapidated glasshouse that previously occupied the site, its design is intended to be visually simple. It features a low brick base, from which an exposed timber and steel structure is cantilevered.
Find out more about the writer's studio ›
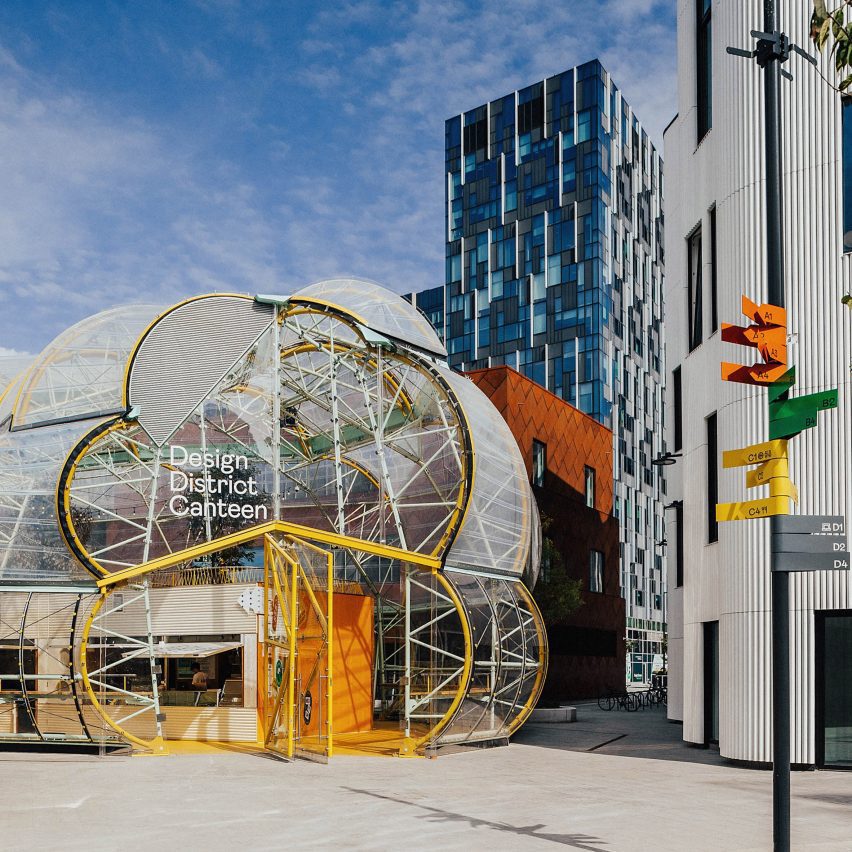
Design District, London, by HNNA and Knight Dragon
SelgasCano, 6a Architects, Barozzi Veiga and David Kohn Architects are among the eight architecture studios that contributed to the Design District in Greenwich.
Masterplanned by HNNA and led by developer Knight Dragon, the project is intended to emulate a city and features a cluster of creative workspaces all with a unique style. Among the buildings is an aluminium-clad block by Barozzi Veiga and a transparent structure (above) by SelgasCano that contains the site canteen.
Find out more about Design District ›