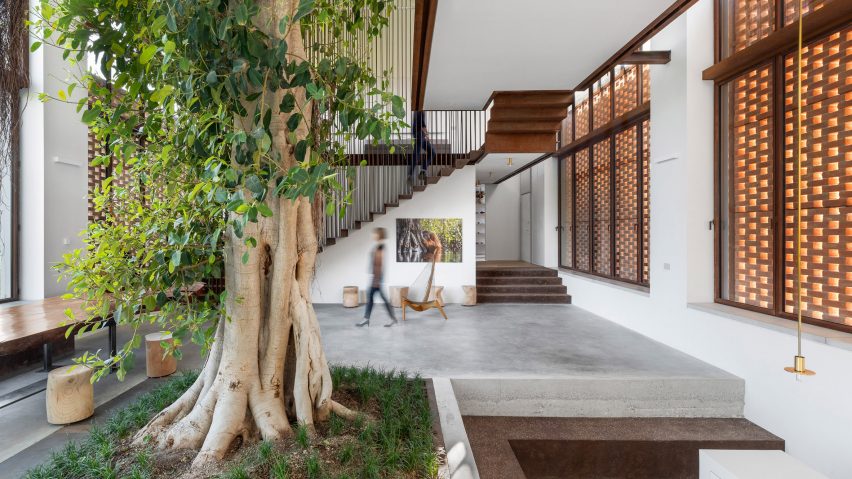
Ten homes where verdant indoor trees create calming interiors
For our latest lookbook, we've collected 10 homes with interiors that combine the indoors with the outdoors, featuring lush trees in pots, planters and indoor courtyards.
As many people continue to work from home during the ongoing coronavirus pandemic, the comfort and design of our homes has become an important aspect of daily life.
Bringing the outdoors in by adding larger trees to the home, in addition to regular houseplants, can help make interiors feel fresher as well as more peaceful.
Below, we've found 10 homes from the Dezeen archive where trees brighten up the interiors.
This is the latest roundup in our Dezeen Lookbooks series providing visual inspiration for designers and design enthusiasts. Previous lookbooks include homes with exposed concrete, bedrooms with elegant wood panelling and living rooms with statement rugs.
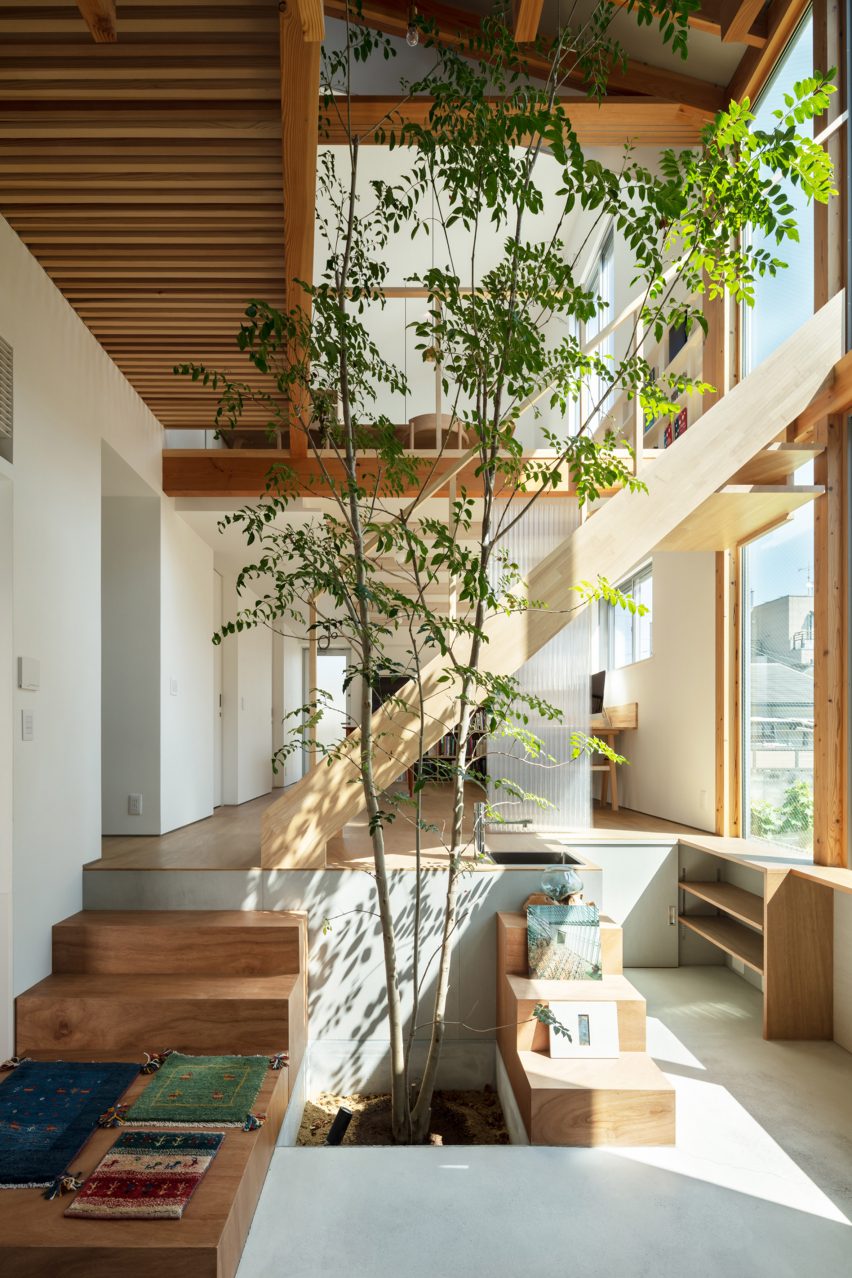
Margin House, Japan, by Yukawa Design Lab
Japanese architect Kohei Yukawa designed Margin House for himself and his family, arranging the home around an atrium at the centre which holds a tall tree.
The space surrounding the indoor tree was based on traditional Japanese doma rooms, which were made from compressed earth and formed a threshold between indoors and outdoors.
Here, the tree nods to the traditional connection with the outside and also helps to highlight the height of the room.
Find out more about Margin House ›
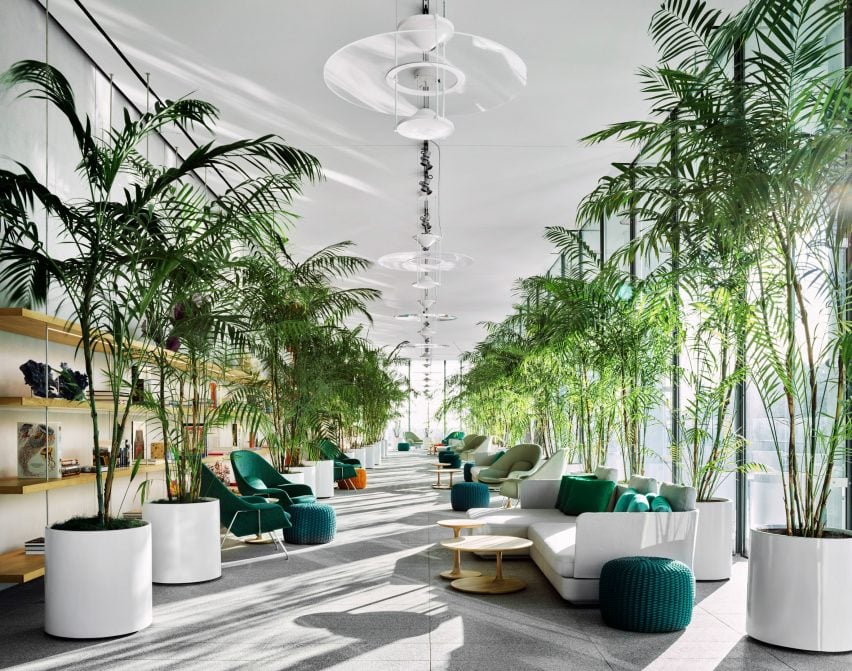
Eighty Seven Park, US, by Renzo Piano
Florida's Eighty Seven Park is a beach building in Surfside designed by Italian architect Renzo Piano. Inside the oval-shaped condominium, Paris studio Rena Dumas Architecture Interieure decorated the interiors to reference the green landscape surrounding the building.
Tall Areca palms in white pots line a long lounge area with floor-to-ceiling glazing, creating the feel of a tropical indoor forest.
Find out more about Eighty Seven Park ›
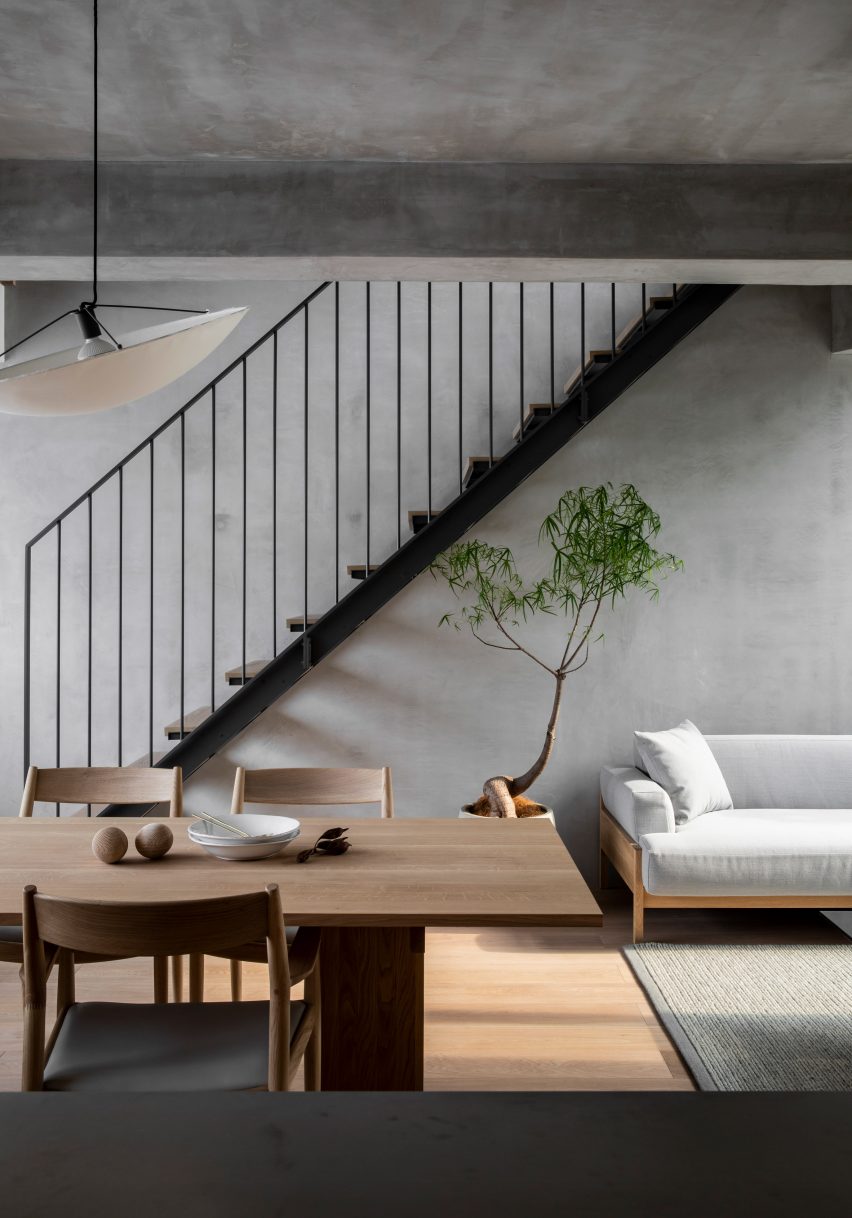
Kinuta Terrace, Japan, by Keiji Ashizawa Design and Norm Architects
Trees don't have to be large to bring a breath of fresh air into a home. In this Tokyo apartment, a smaller tree in the living room has twisted roots which make it resemble an oversized bonsai tree.
Its wooden trunk matches the oakwood-clad boards in the flat and contrasts against the pale grey concrete walls. The entire flat was designed around a central courtyard to give its owners the experience of living in a garden home.
Find out more about Kinuta Terrace ›
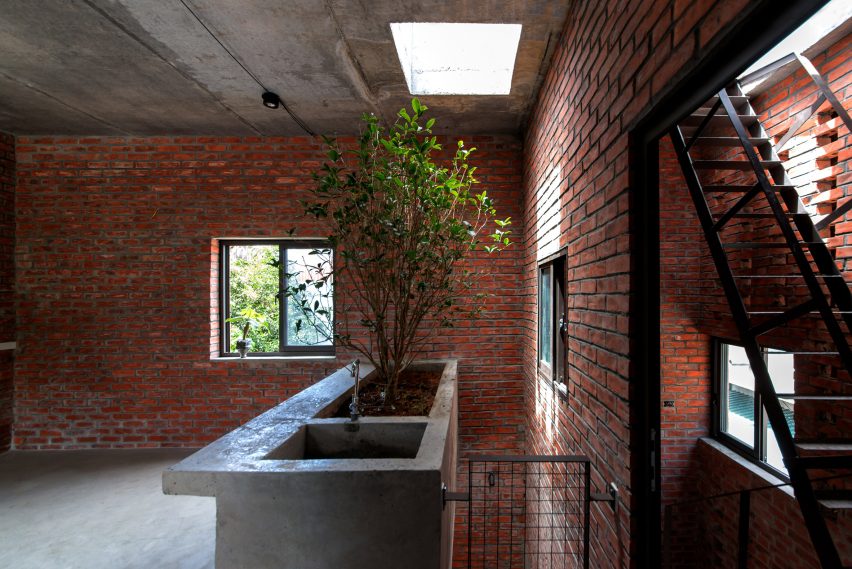
AgriNesture, Vietnam, by H&P Architects
The AgriNesture house in Mao Khe, Vietnam, features a plantable roof on which its owners can grow food. This connection with nature continues inside the house, where a small tree sits in a cement planter on the top floor, where it is lit by a skylight.
As well as the tree, the house also features plenty of hanging plants in pots, with the green leaves contrasting nicely against its red brick walls.
Find out more about AgriNesture ›
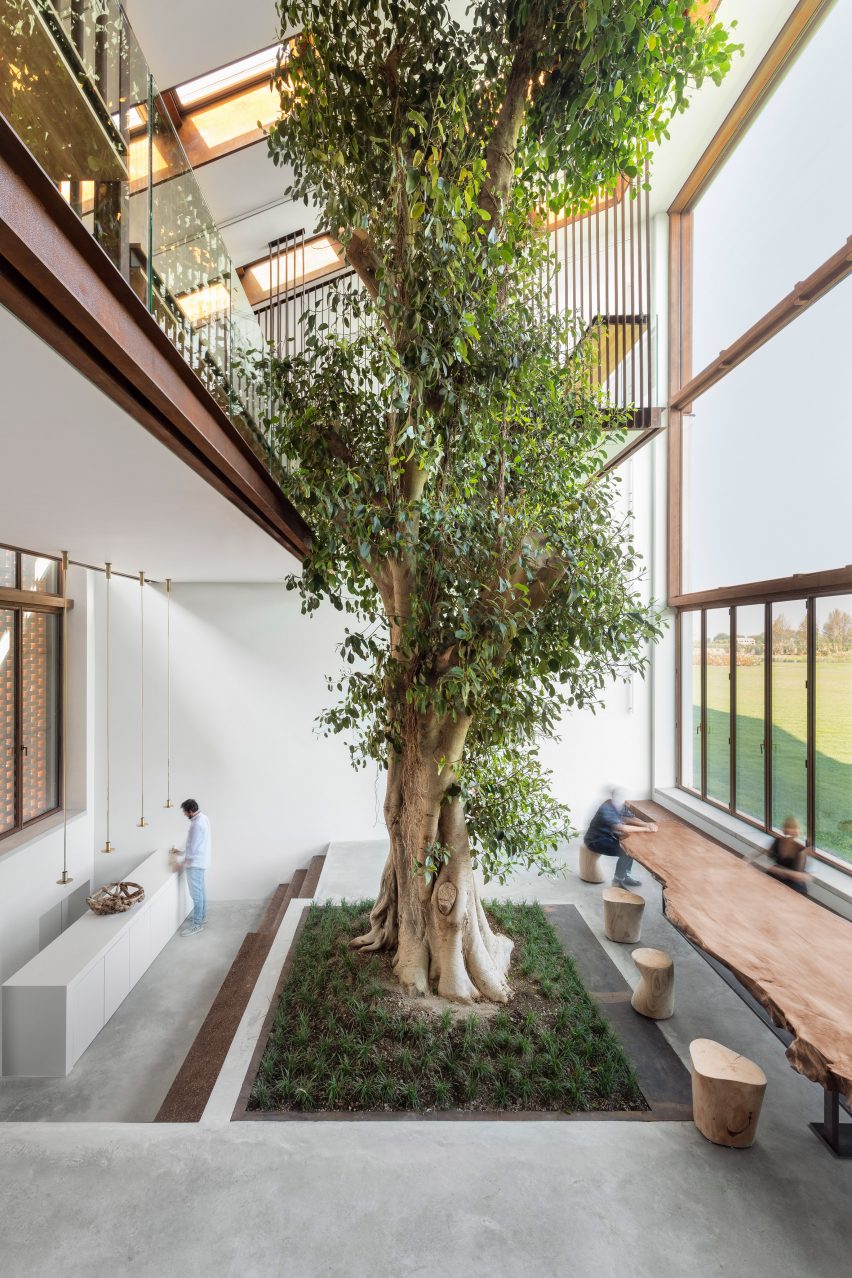
The Greenery, Italy, by Carlo Ratti and Italo Rota
Italian architects Carlo Ratti and Italo Rota designed The Greenery, a farmhouse extension in the countryside outside Parma, to "blur the boundaries between the natural and artificial."
In the extension's open-plan living space and kitchen, a 10-metre-high ficus tree grows through the centre of the space.
"The 20th-century Italian architect Carlo Scarpa once said, 'between a tree and a house, choose the tree'," remarked Ratti.
Find out more about The Greenery ›
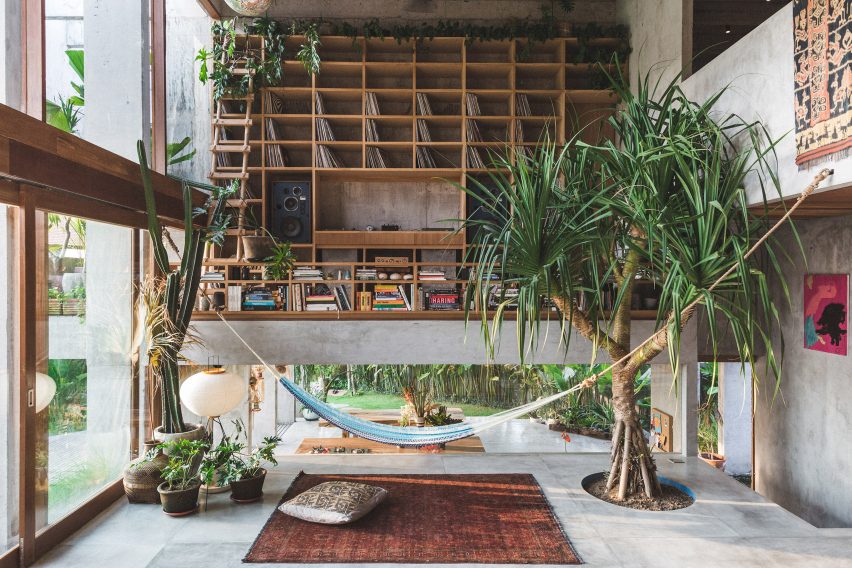
A Brutalist Tropical Home, Indonesia, by Dan Mitchell
This brutalist home, created by architectural studio Patisandhika and designer Dan Mitchell, has a Pandanus utilis, or screwpine, planted in a gap in the concrete living room floor.
The indoor tree nods to the design ethos of the house, which has many sides that open directly to the exterior and was created to have a sense of "outdoor tropical living." The designer also intended for all the plants dotted throughout the house to soften the concrete.
Find out more about A Brutalist Tropical Home ›
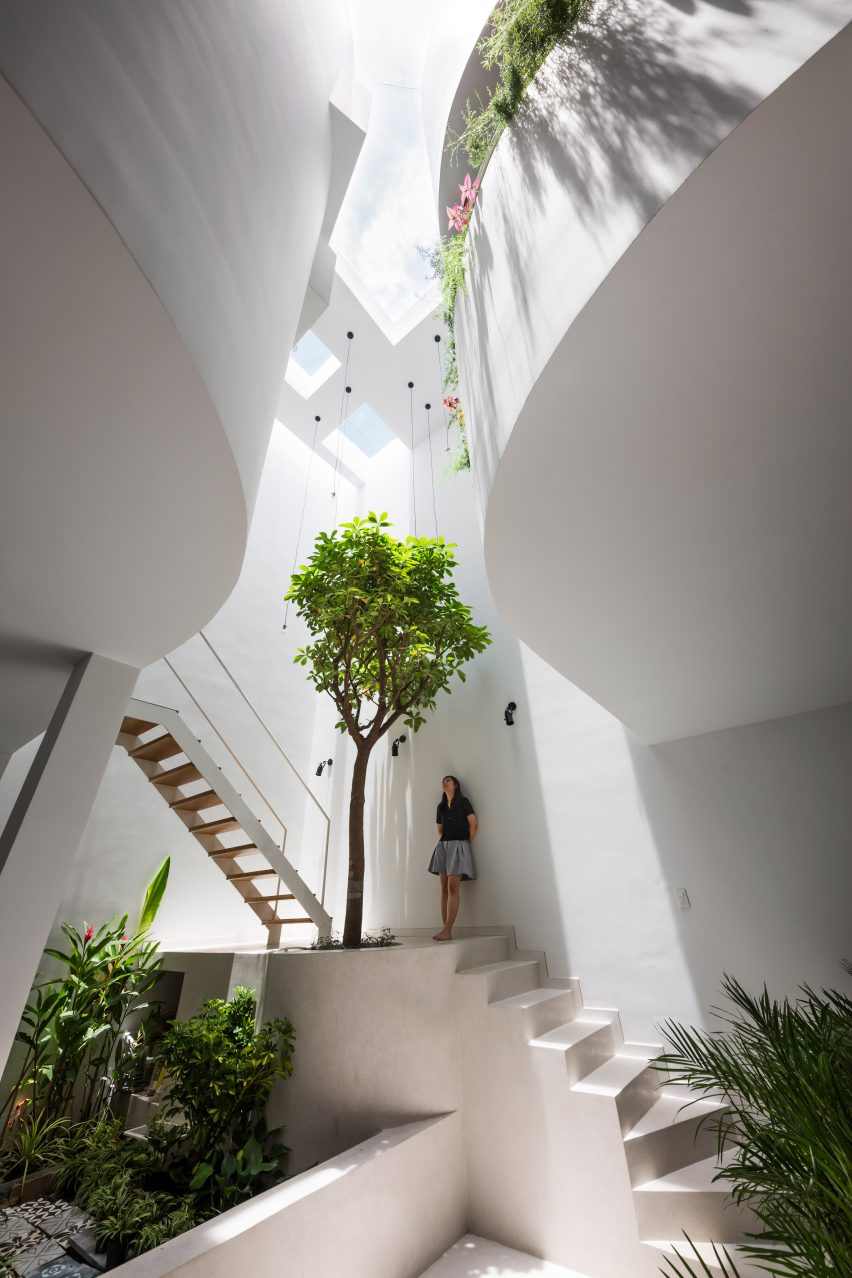
House for a Daughter, Vietnam, by Khuôn Studio
House for a Daughter, which has one zone for a woman who lives here permanently and one for her family who frequently visit, is built around a plant-filled triple-height atrium.
A tall tree stands between the curved white walls of the interior, while plants hang over the top. Large skylights flood the home with light and help the plants thrive.
Find out more about House for a Daughter ›
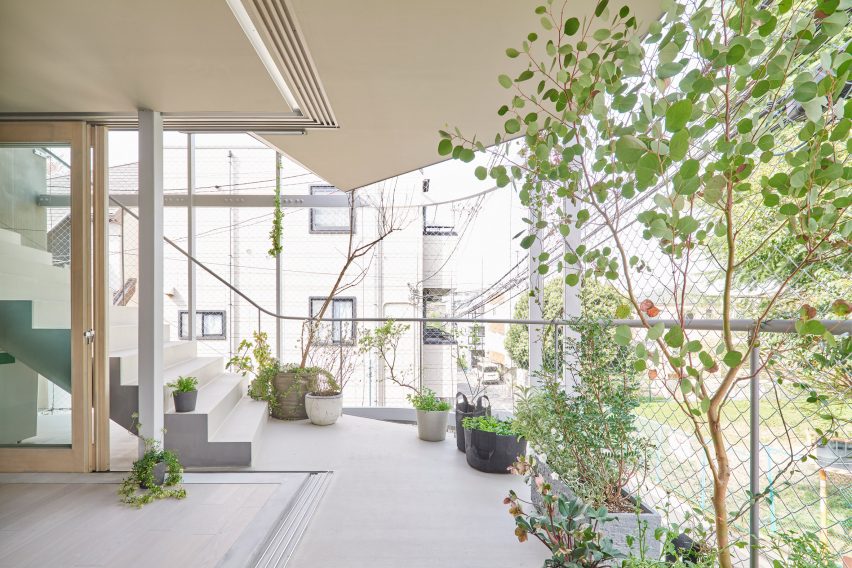
Weather House, Japan, by Not Architects Studio
Weather House is located on a corner site in Tokyo and was designed by Not Architects Studio, which took advantage of its layout by wrapping two sides of the house entirely in metal mesh.
Here, terraces function as hybrid indoor/outdoor spaces and are decorated with plants and small trees. Eventually, the mesh will be completely covered in climbing plants, completing the transformation.
Find out more about Weather House ›
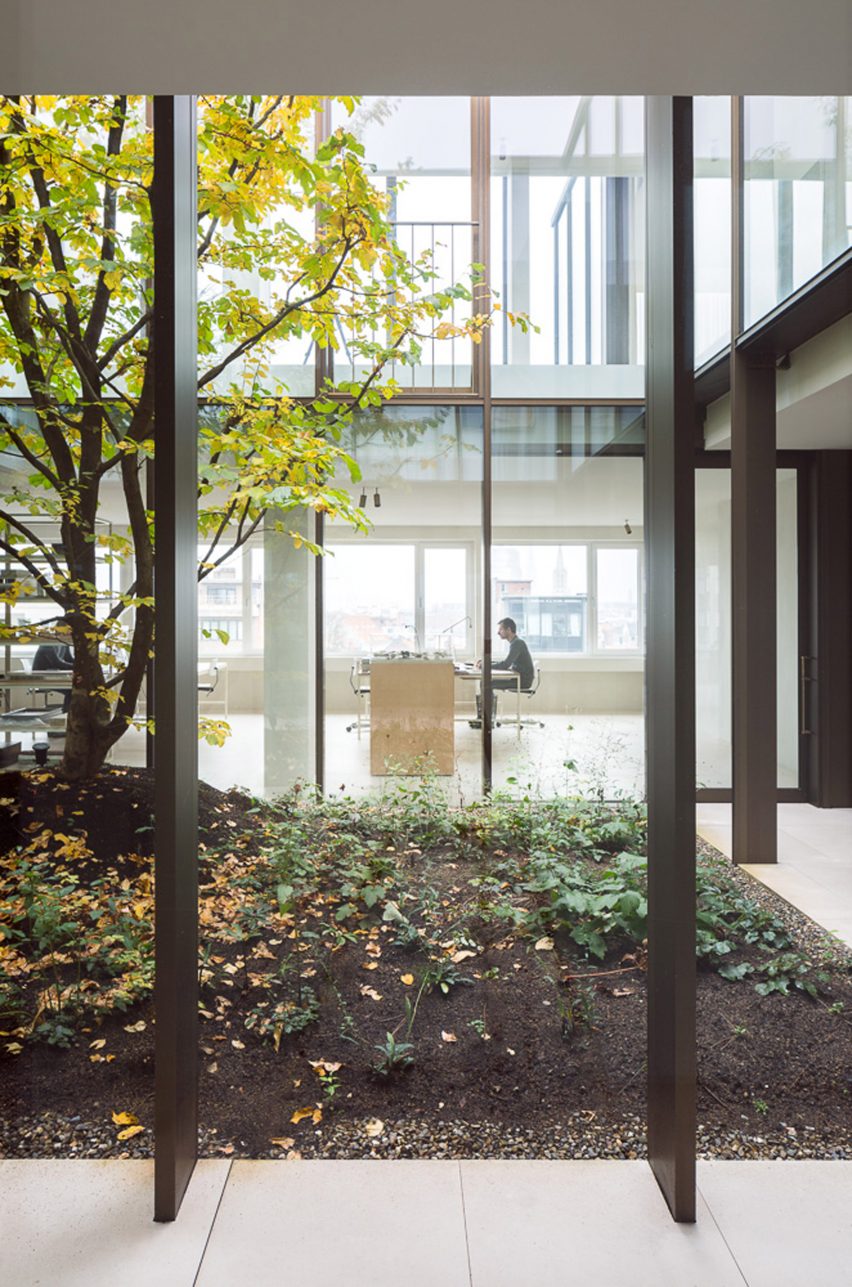
Antwerp penthouse, The Netherlands, by Hans Verstuyft
Belgian architect Hans Verstuyft turned an Antwerp office building into a penthouse featuring an open-air courtyard garden that is visible from both floors of the apartment.
The penthouse functions as both an office and a home for Verstuyft, who wanted the flat to have a "non-office building atmosphere." The organic feel of the garden offsets the minimalist interior design used for the rest of the apartment.
Find out more about Antwerp penthouse ›
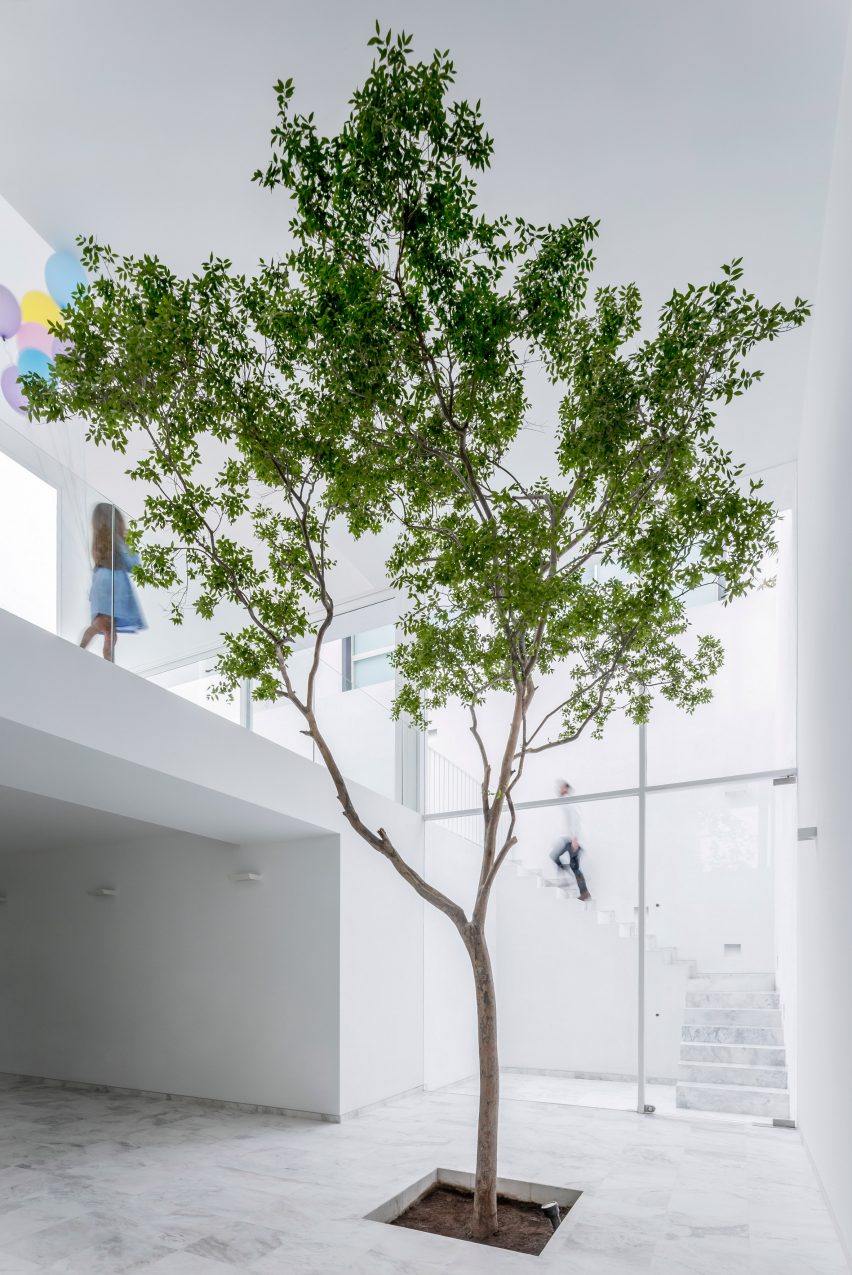
Cave House, Mexico, by Abraham Cota Paredes
A tree-planted atrium sits at the centre of this house in Mexico created for a family in Guadalajara. A window spans two floors of the house, which was designed as a white "enclosed cuboid".
"On the ground floor, the crown of the tree rises, filling the void generated by the double heights, extending its branches throughout the surrounding spaces," architect Abraham Cota Paredes explained.
Main image is from The Greenery by Delfino Sisto Legnani and Alessandro Saletta from DSL Studio.
This is the latest in our series of lookbooks providing curated visual inspiration from Dezeen's image archive.
For more inspiration see previous lookbooks showcasing wood-panelled bedrooms, living rooms with statement rugs and homes with exposed concrete blockwork.