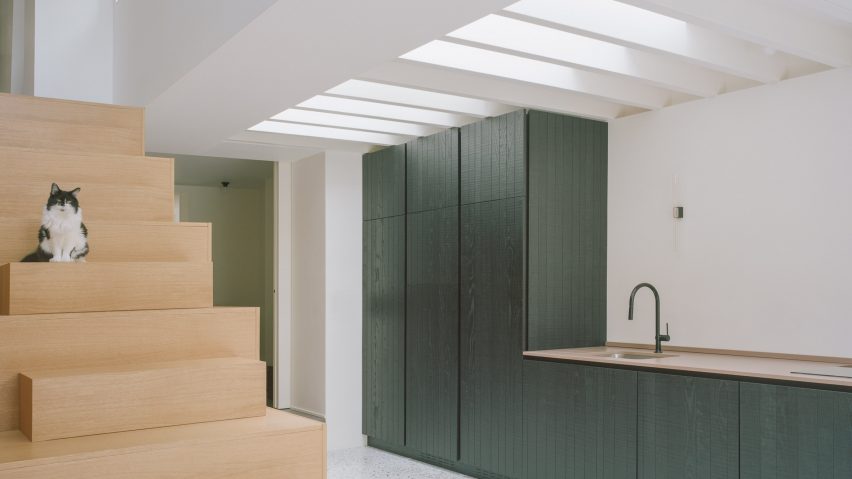
Chunky staircase features in Farleigh Road renovation by Paolo Cossu Architects
An extra-wide oak staircase doubles as a piece of furniture in this renovation of a Victorian terrace in east London, designed by Paolo Cossu Architects.
The Farleigh Road project involved remodelling a four-storey house that had previously been subdivided into two separate properties, to create a spacious home for a family.
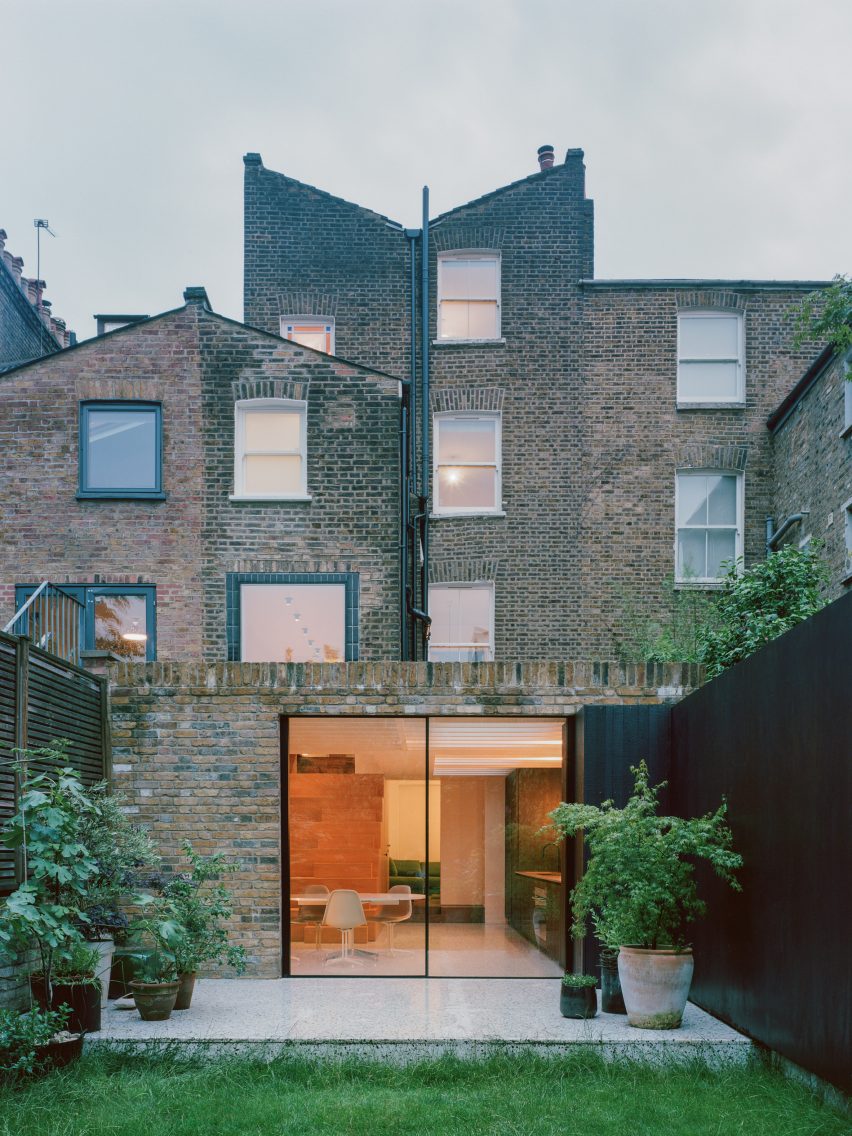
The lower level had previously served as a basement flat, with sole use of the garden. The renovation sees this floor converted into a kitchen and dining room, along with a snug and a home office.
To reconnect this floor with the rest of the house, London-based Paolo Cossu Architects designed an extra-wide staircase that gives its residents a place to sit, chat or read.
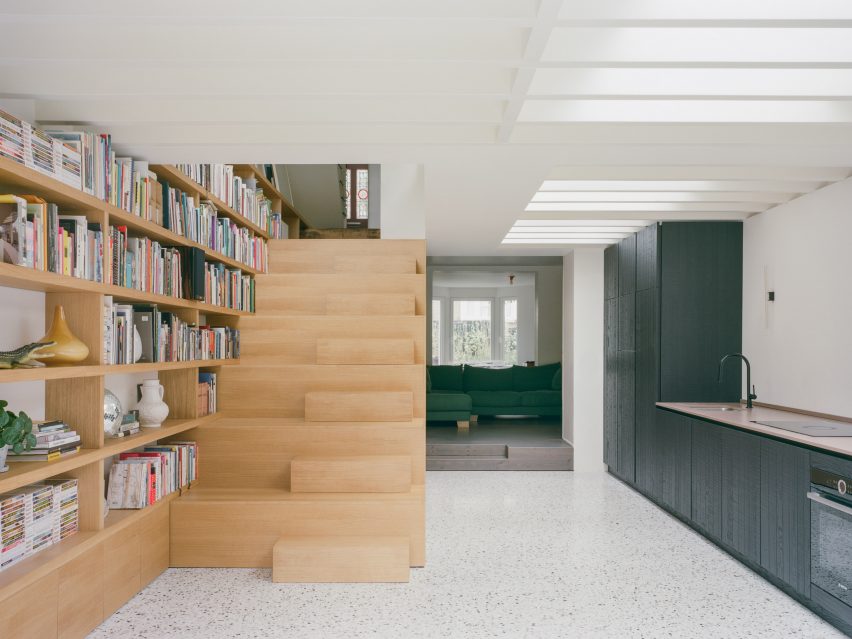
"The idea of the double-width staircase was developed carefully with our clients to allow for an improved flow between the upper and lower ground floors, and the previously inaccessible garden," explained architect James Kitson.
"We wanted to create a cross-level multi-functional space, that would feel connected and form part of a larger permeable living space," he told Dezeen.

To make the staircase comfortable both as an access route and as a seating area, the design team found a clever way to integrate two different types of tread.
The main volume is oversized, making it feel more like a set of bleachers, with additional wooden blocks added to define a walking route along only one side.
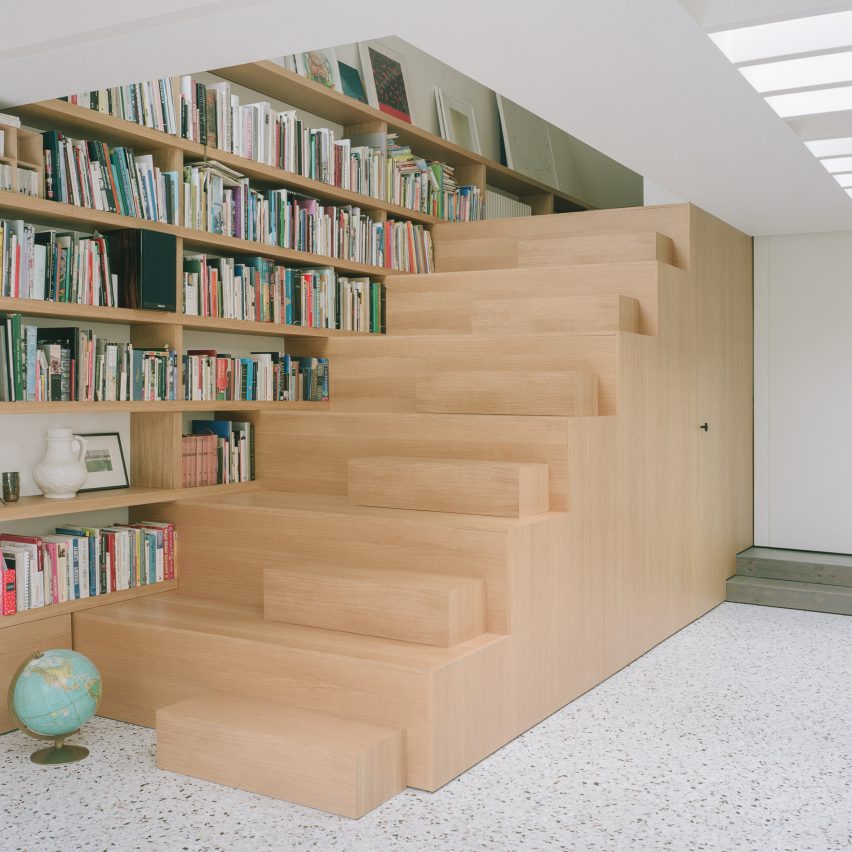
Treads align with matching oak bookshelves that cover the adjacent wall, giving further emphasis to this new connection between the upper and lower ground floor rooms.
"As is the case for many, much of our clients' family life centres around the kitchen," said Kitson.
"As the staircase is the entrance to the kitchen," he continued.
"It provides the family with a vertical corridor from the hub of family life onward to the upper floors, allowing for the display of art, a home for their collection of books, and a space to sit, relax, read and connect with one another."
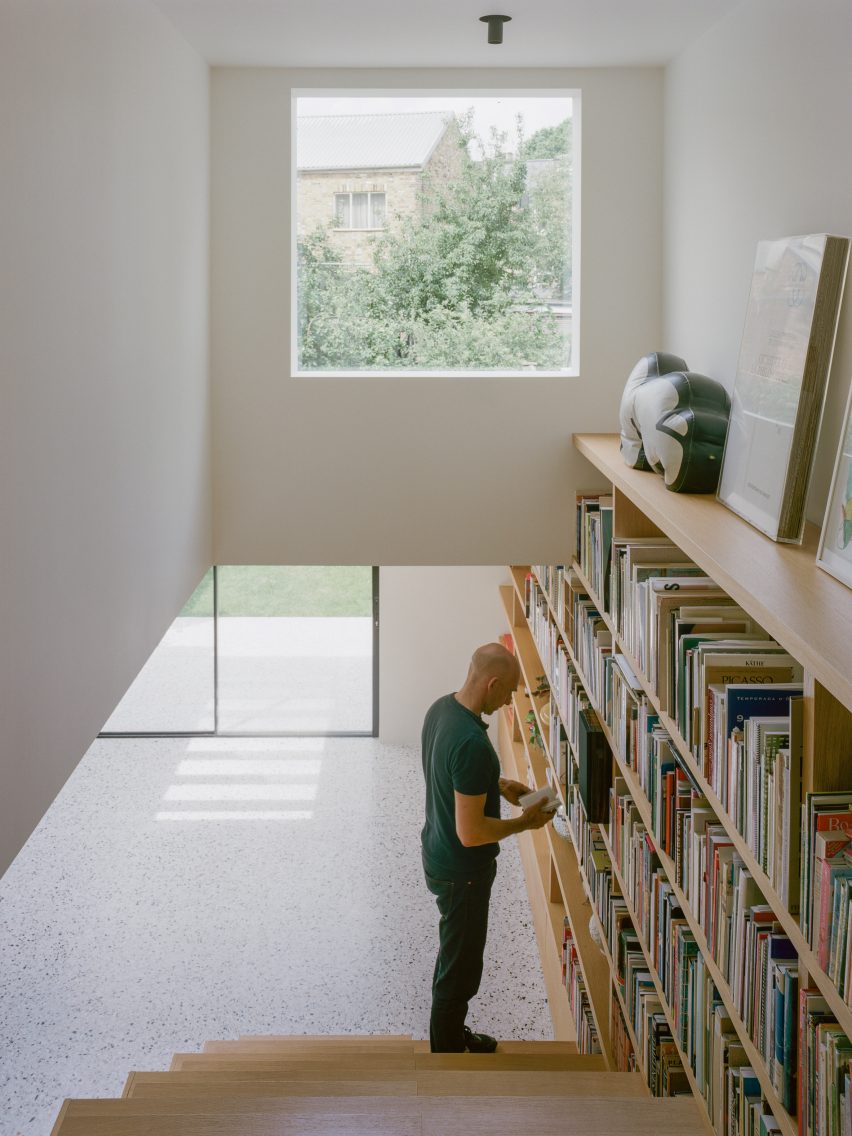
The choice of oak provides a warm counterpoint to the kitchen's otherwise monochrome aesthetic, provided by a pale terrazzo floor, blackened oak cabinets and white walls.
The south-facing room enjoys plenty of daylight thanks to a trio of skylights concealed above the exposed ceiling joists, sliding glass doors to the garden, and a high-level picture window.
"We wanted to be clear about what was old and new, ensuring the original character of the house was not lost," added Kitson.
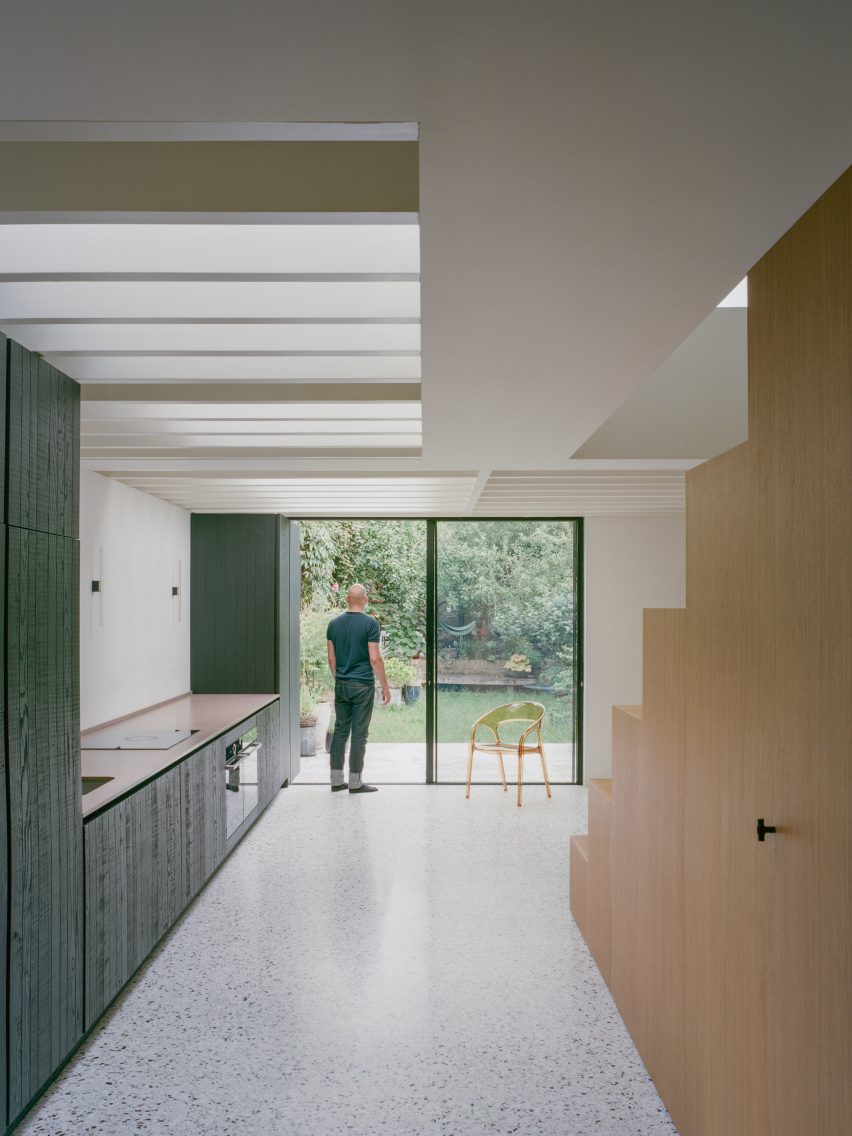
The new layout allows rooms on the upper ground floor, which sits at street level, to become separate living and dining rooms. Meanwhile the first and second storeys remain as they were, with four bedrooms.
The space under the new staircase has become a small utility room, while a small bathroom was placed underneath the home's main staircase.
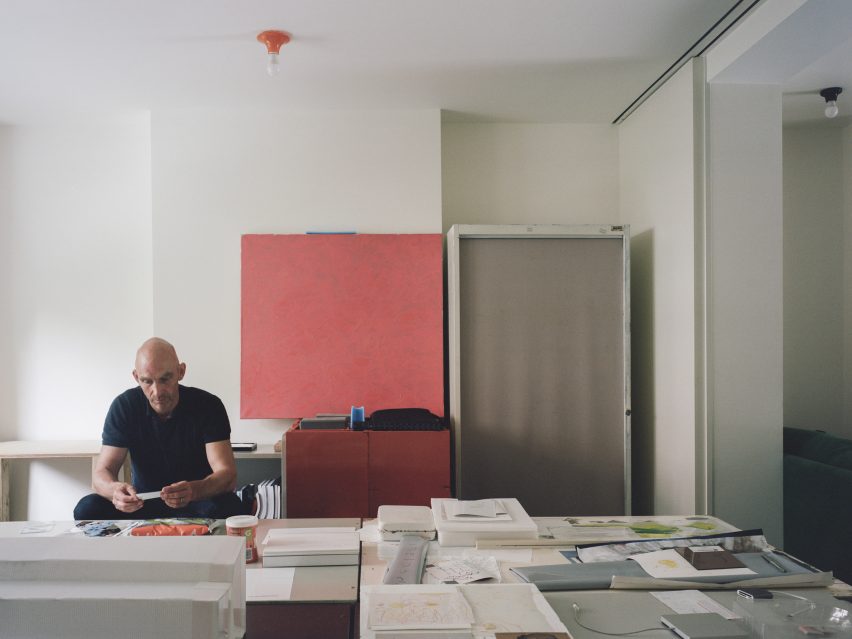
Other recent examples of London house extensions include Mount View, a project featuring pale pink tiles, and A Cloistered House, which arranges living spaces around courtyards.
Photography is by Lorenzo Zandri.
Project credits:
Architect: Paolo Cossu Architects
Team: Paolo Cossu, James Kitson
Structural engineer: Ingeltóir Structural Engineers
Main contractor: Gordom
Joiner: Madith