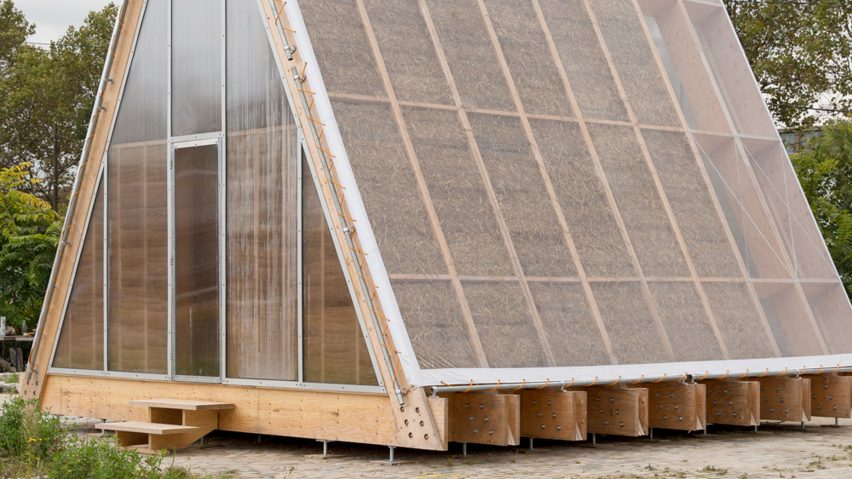
Atelier Craft and ICI! complete triangular migrant shelter in Paris
French studios Atelier Craft and ICI! have designed a triangular day shelter for migrants and refugees in Paris, with a modular timber frame that allows it to be demounted and moved to different sites.
Called Aire de Repos or Rest Area, the shelter is currently located at La Station Gare des Mines, an arts venue in Porte d'Aubervilliers established by Collectif MU that sits close to the site of a migrant camp dismantled by French authorities in 2020.
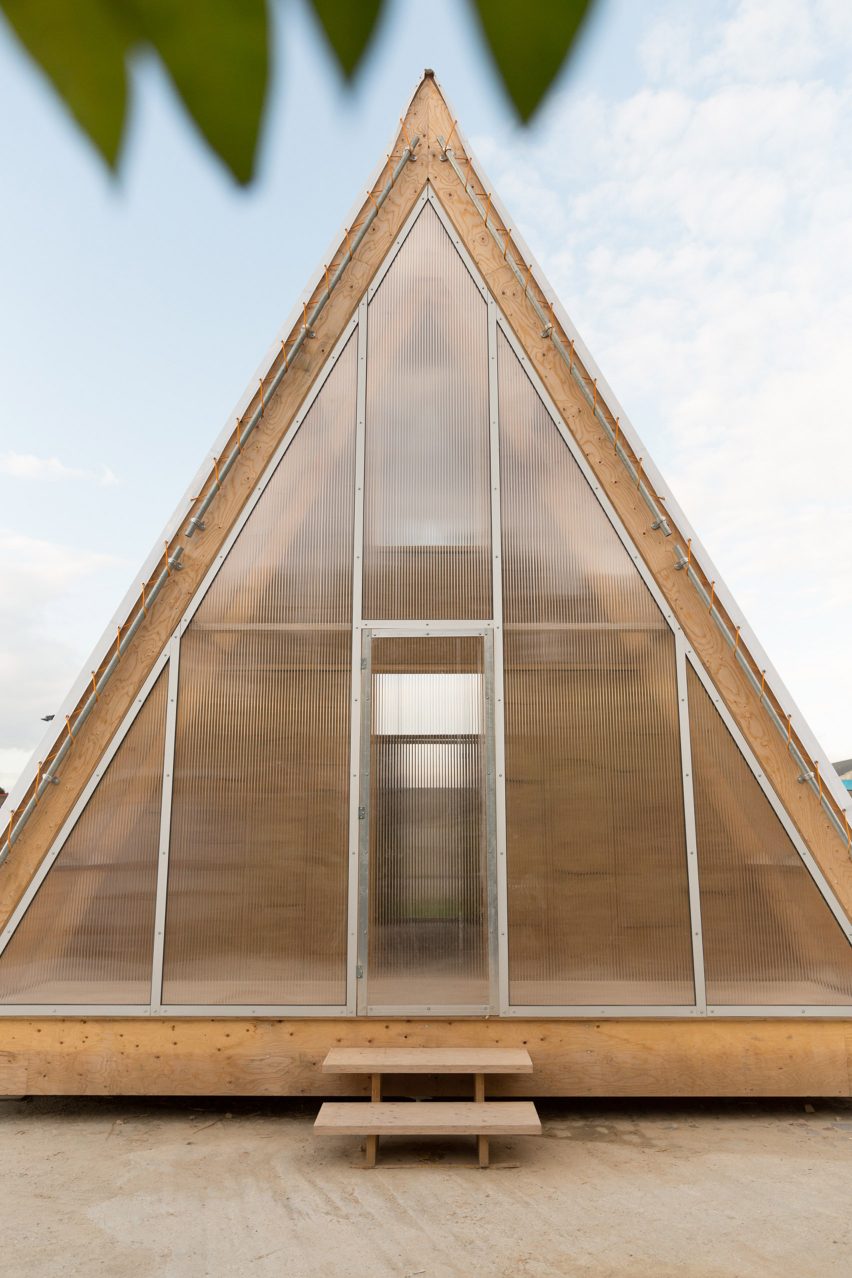
Supported by a social innovation grant from the Région île de France, Paris-based studios Atelier Craft and ICI! worked with the Coucou Crew, an association supporting young migrants, to design the new flexible activity space.
"The Aire de Repos offers an unconditional welcome for young migrants to come and discuss, benefit from psychological support sessions, have a coffee and initiate or participate in cultural activities," explained a statement from La Station Gare des Mines.
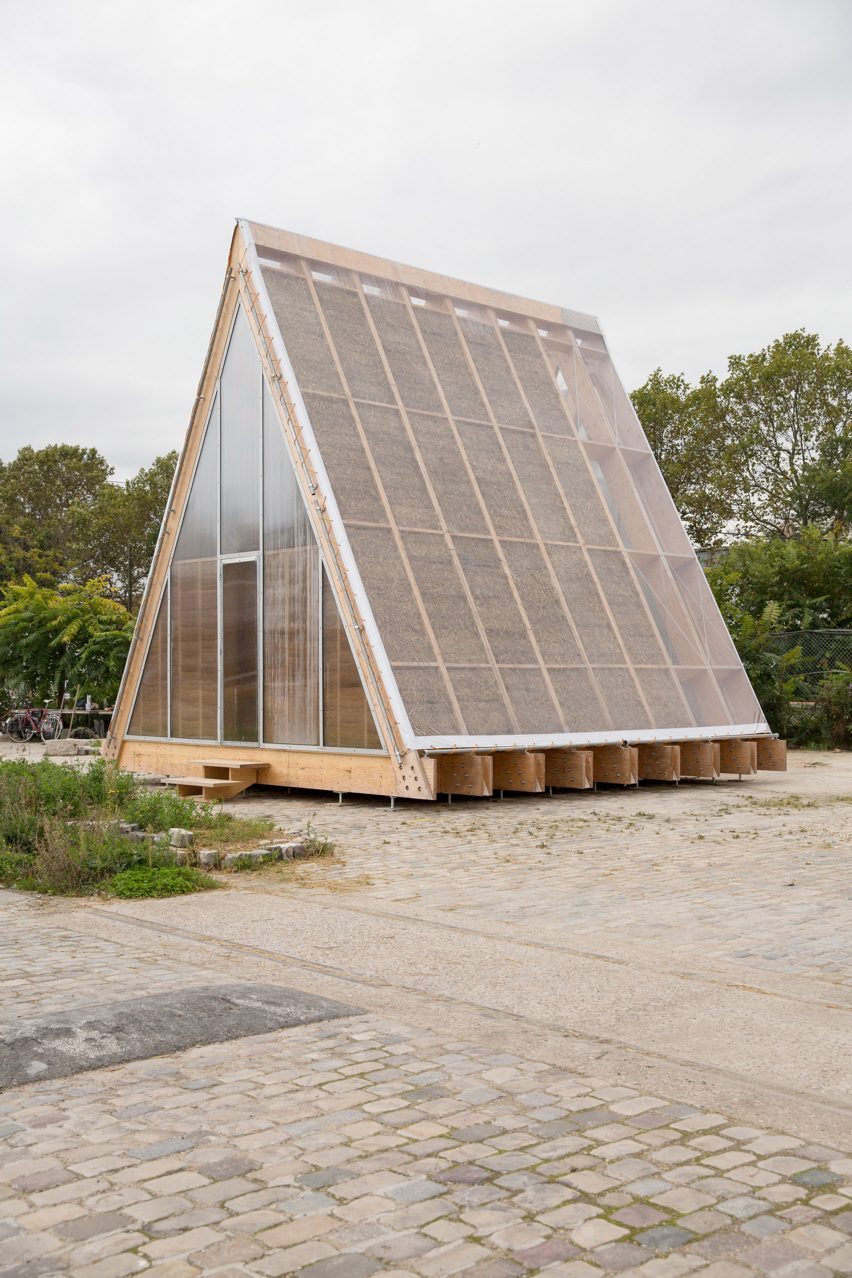
The simple, modular design of Aire de Repos allowed its construction to be a participative process involving the Coucou Crew, which was documented in a short film.
The nature of the frame also allows the size of the final structure to easily be expanded or reduced, with the intention of it being able to transform to suit a range of different sites or be replicated elsewhere in future.
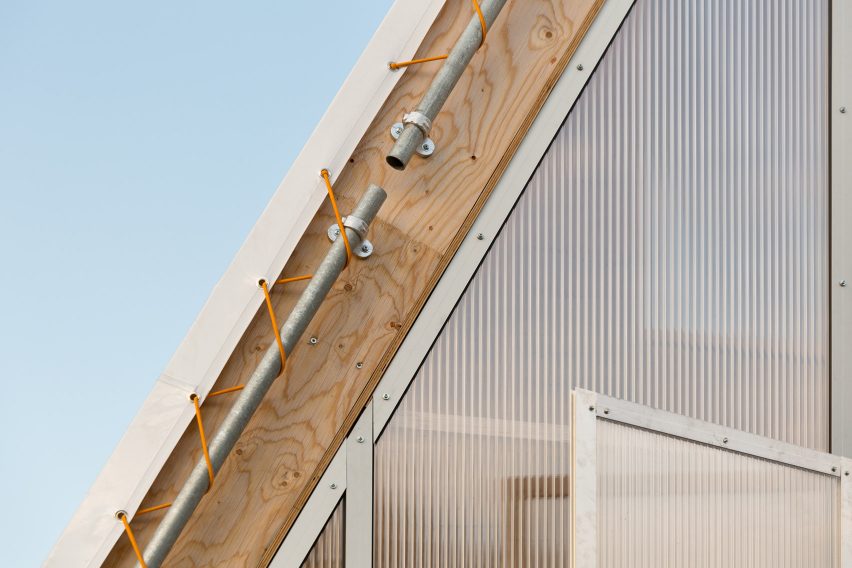
"The short timeframe set to build the project in a participative manner led us to imagine a simple shape and prefabricated frame in order to assemble the main structure in less than two weeks," explained Atelier Craft.
"In that sense, the triangular form stems from structural and economic principles but also from a symbolic standpoint – based on this single frame the structure can span out depending on the future needs of its users," it continued.
A small, skylit porch space forms an entrance to the shelter, with the main room left free of any fixings or fittings to be as flexible as possible.
Internally, the high, pitched ceiling of the structure is clad with plywood panels. Externally, it is covered in sheets of corrugated polycarbonate and transparent plastic sheets that are tied to metal poles on the wooden frame.
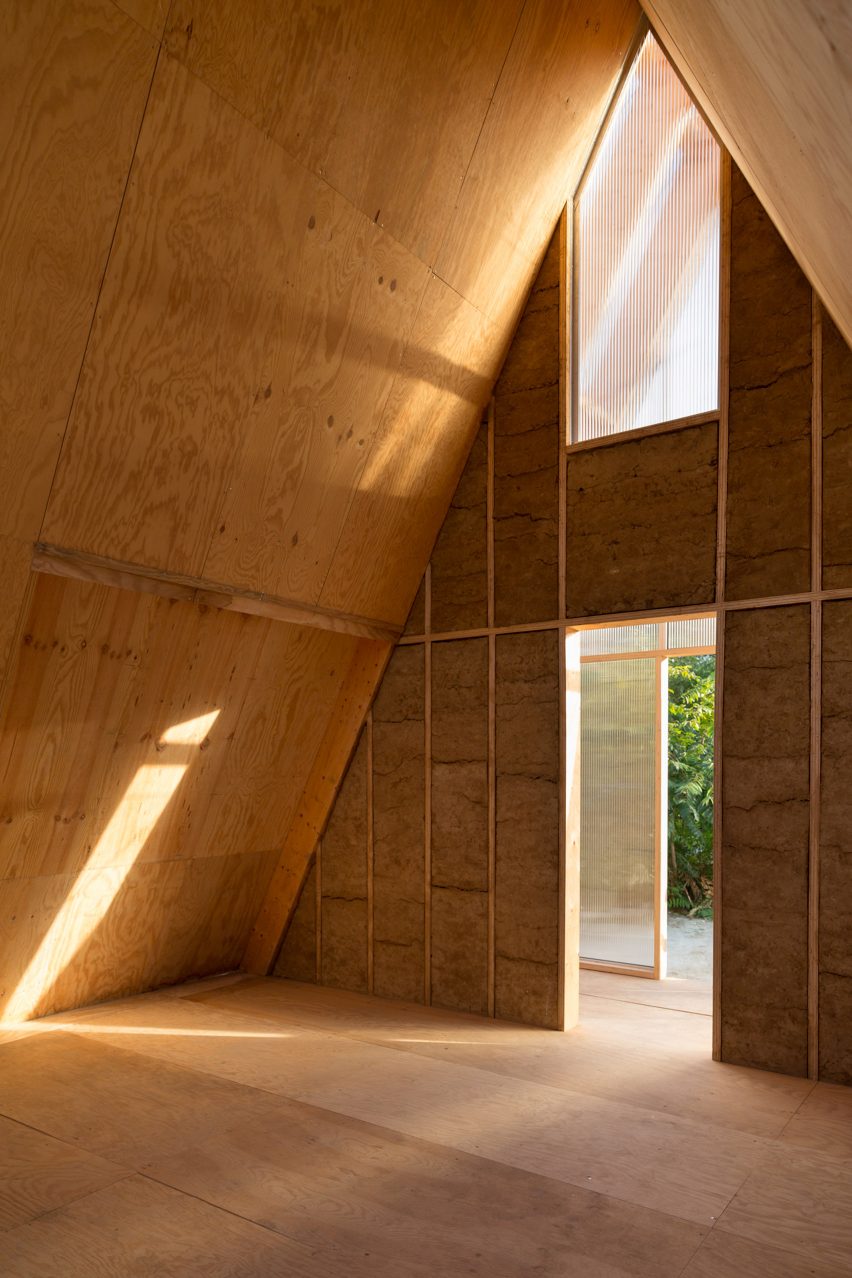
The walls have been infilled with straw insulation. At one end of the structure a rammed earth trombe wall faces the sun, absorbing its heat and slowly releasing it back into the shelter throughout the day.
"The construction as a whole is designed based on bioclimatic principles to regulate the inside temperature in a passive manner," explained the practice.
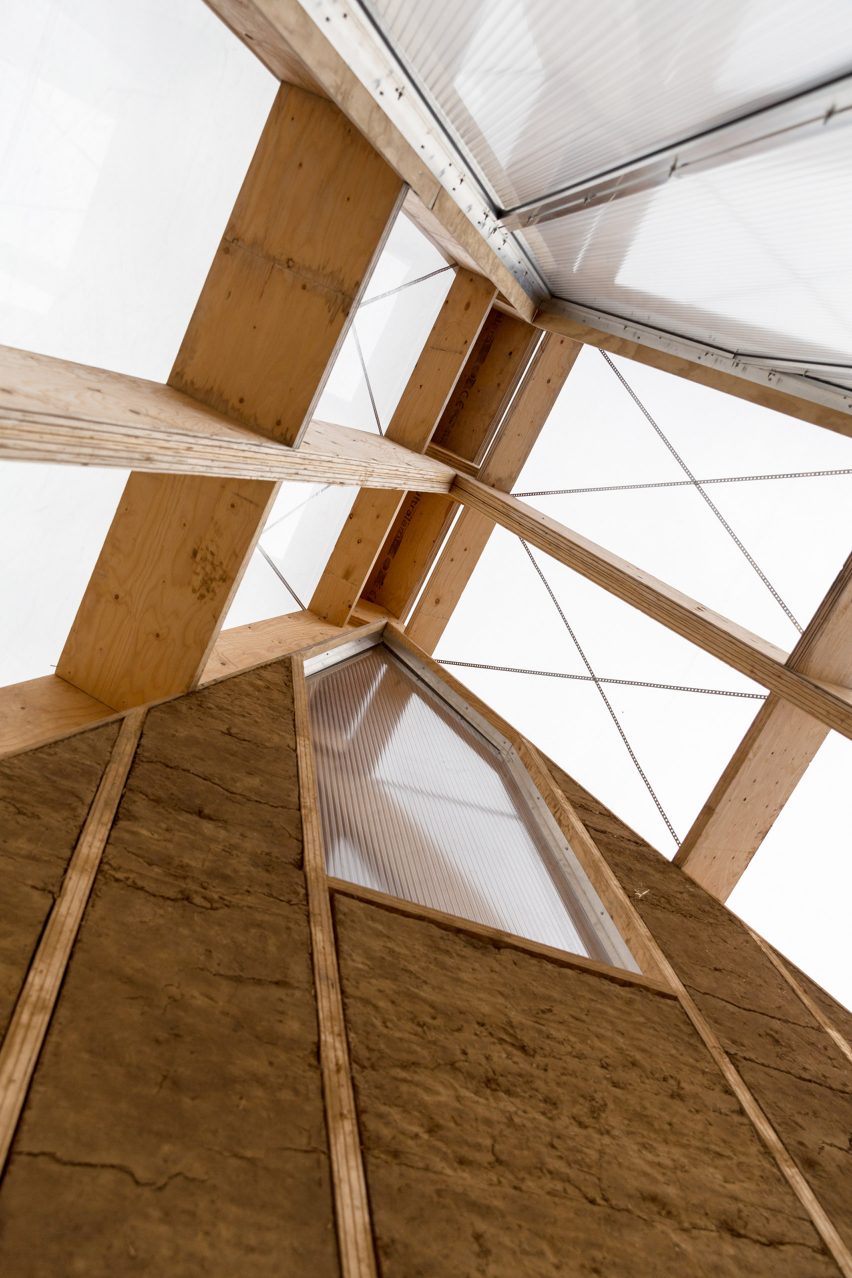
Other examples of structures designed for refugees include a latticed wooden community centre at a camp in Mannheim, Germany, designed by students from the University of Kaiserslautern.
The photography is by Victoria Tanto.