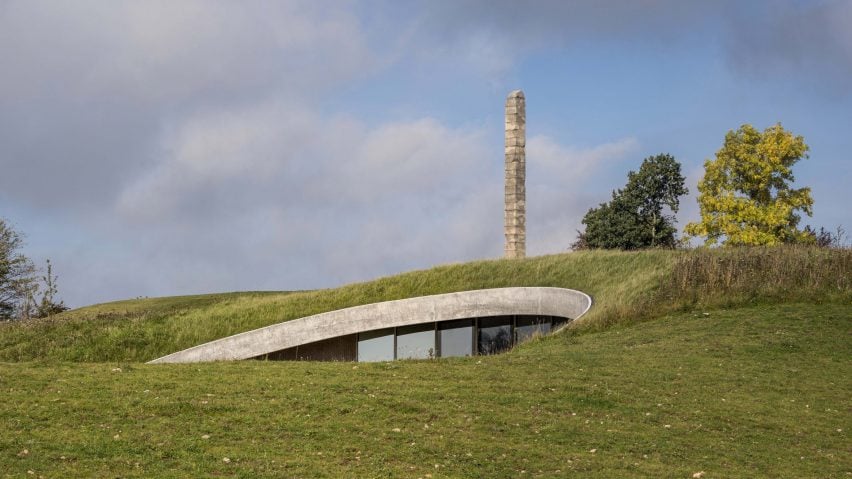
CEBRA disguises Skamlingsbanken Visitor Centre as "part of the overall landscape"
Danish architecture studio CEBRA has raised the ground up to hide a visitor centre at Skamlingsbanken, a historic hill that has hosted key democratic events in Denmark.
Revealed only by two curved cutaways, the Skamlingsbanken Visitor Centre is designed by CEBRA to resemble another knoll at the site, which is the highest point in Southern Jutland.
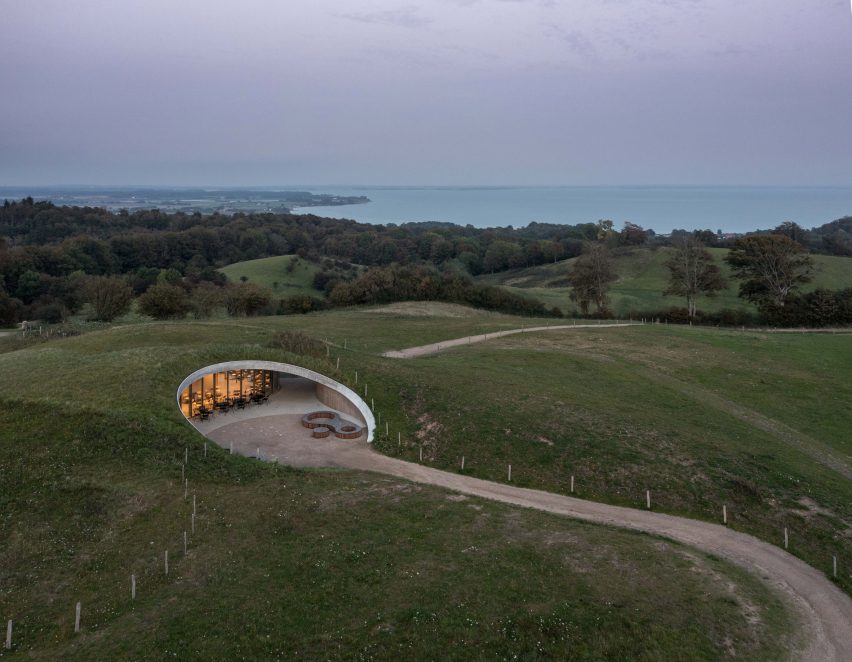
Formed in the ice age, Skamlingsbanken has been used as a setting for a number of historic events in Denmark's history, such as debates over the Schleswig-Holstein territory in the mid-19th century.
The visitor centre commemorates the history and significance of the site, but is hidden below a green roof to ensure focus is retained on the landscape.
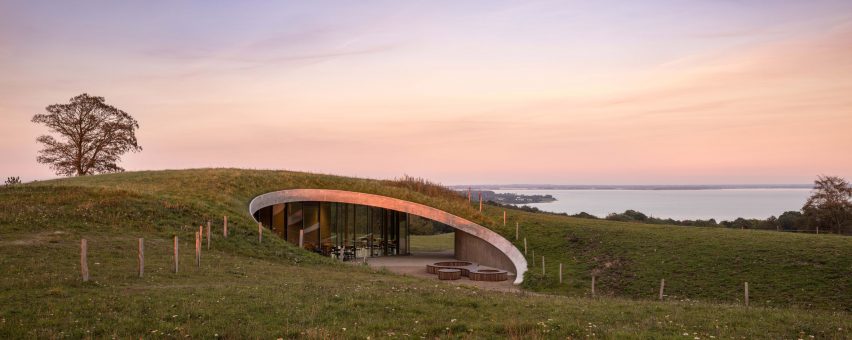
"The main idea was to make the architecture a part of the overall landscape and to be as subtle as possible," explained CEBRA founding partner Carsten Primdah.
"The building is not a destination itself but a node in a network of natural paths that crisscrosses Skamlingsbanken," he told Dezeen.
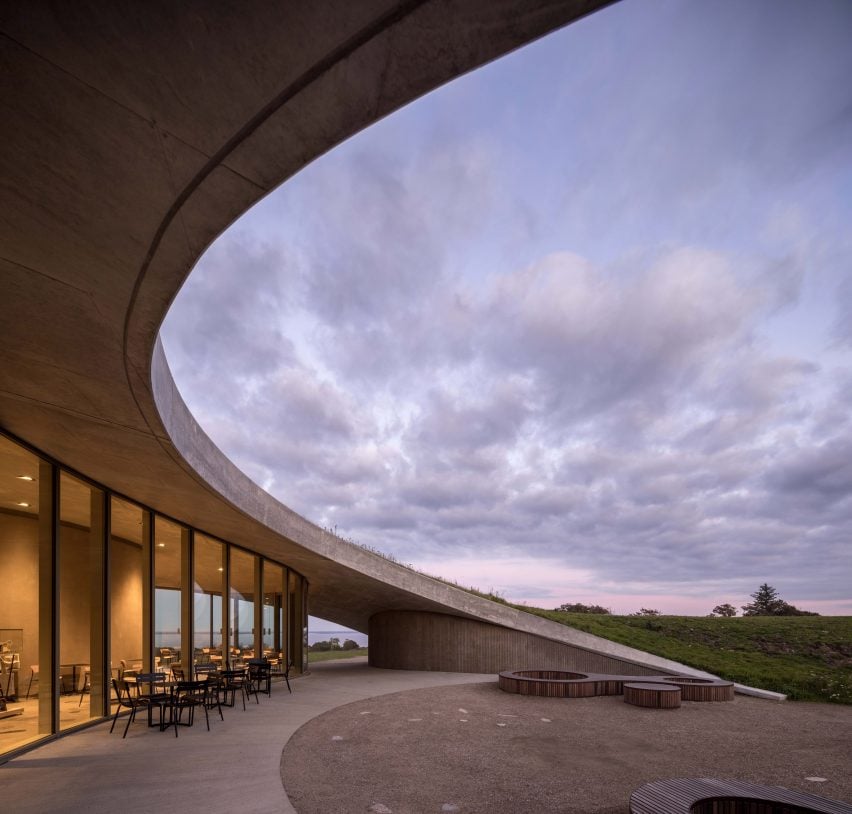
CEBRA won a competition to design the 500-square-metre building in 2016. While being sensitive to the landscape, the brief called for an exhibition space, teaching facilities and a cafe with a shop.
The exhibition space focuses on how the site was formed and how it has been used, while also exploring how democratic action is needed to solve the issues of today such as the climate crisis.
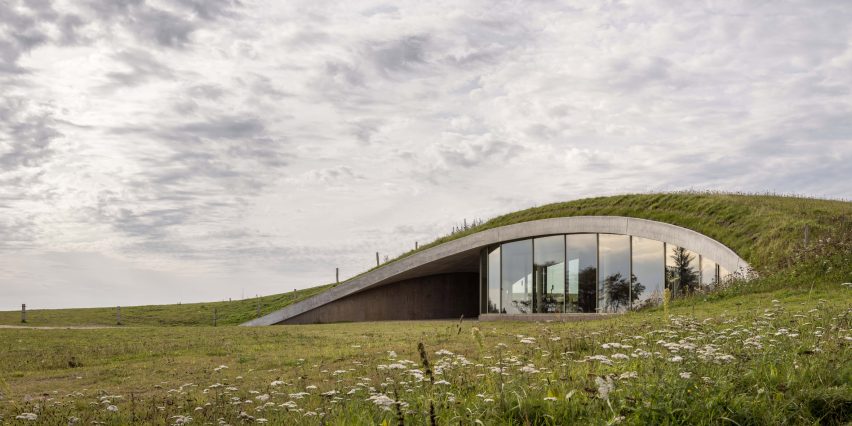
"The new visitor centre is a modern arena for democratic culture and recreates Skamlingsbanken as a setting for important debates and education about the things that concern us," said Primdahl.
"At Skamlingsbanken we have created a place where visitors will gain knowledge about our democracy and nature through a diversity of experiences."
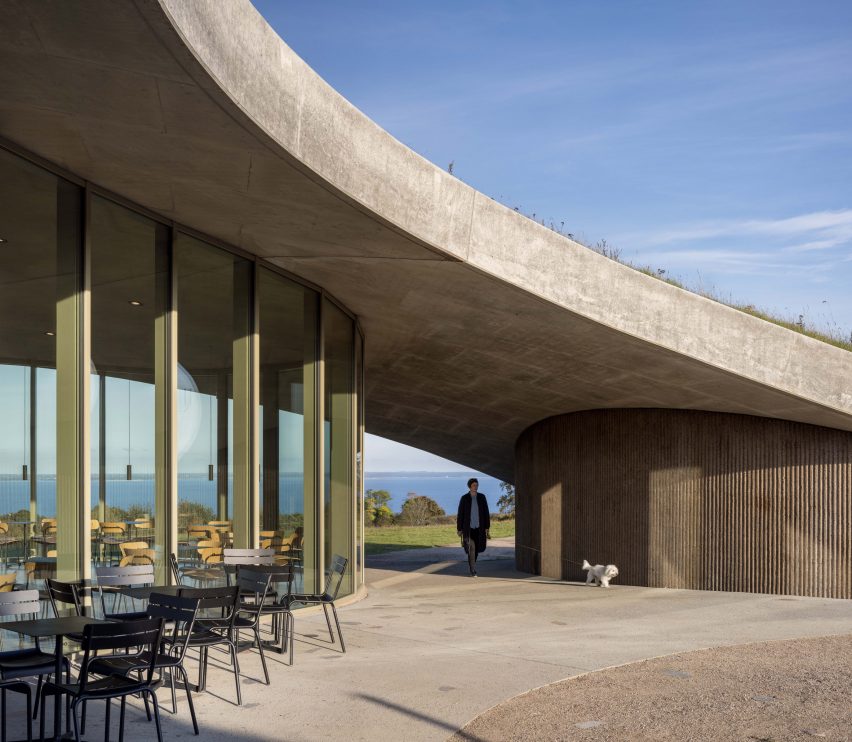
Skamlingsbanken Visitor Centre's structure was cast from concrete in situ. While allowing the building to be buried underground, concrete was chosen to help to regulate its temperature.
The green roof, which is partially accessible to cows only, was designed in collaboration with biologist Mette Keseler List. It is covered in local grasses and peat from the building site.
Externally, some of the centre's concrete walls have been cast with a brown pigment against wooden panels for a textured finish. They are complemented by flooring in the arrival and picnic area made from fieldstones supplied by local farmers.
Inside, exposed concrete ceilings are teamed with terrazzo flooring and mud-plastered walls, alongside oak furnishings.
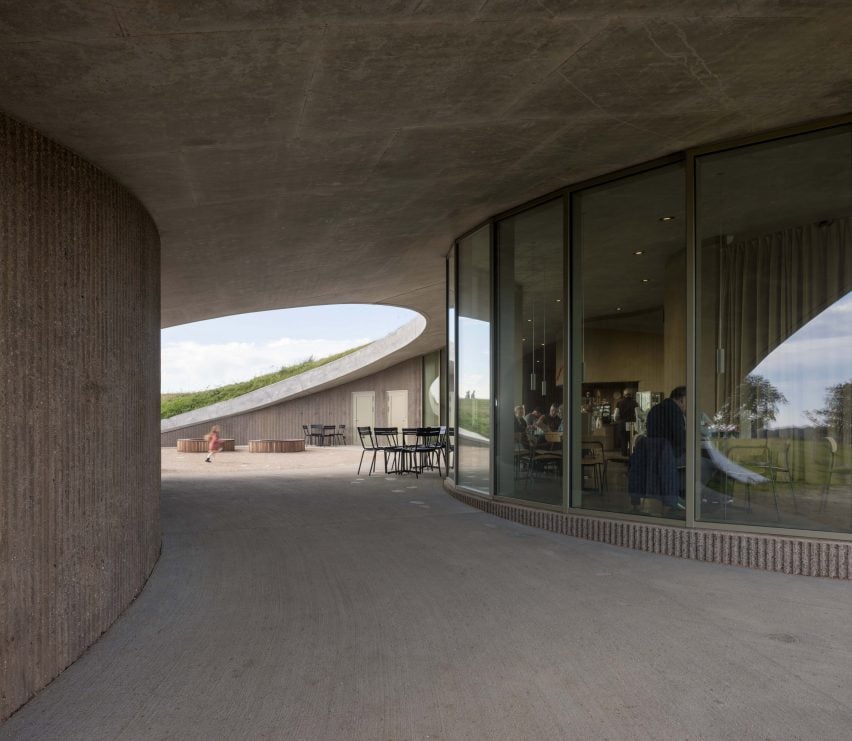
Disguising buildings within landscapes is a popular trend in architecture as it can help to minimise a structure's visual impact.
Other recent examples on Dezeen include an "invisible villa" in Norway by CF Møller Architects and a wine cave in the USA by Clayton Korte.
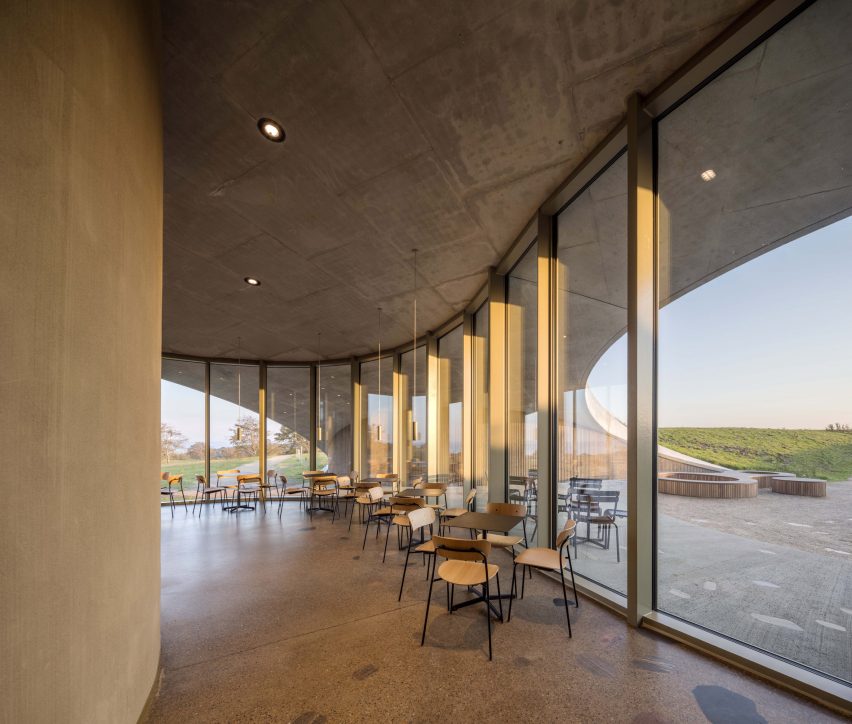
CEBRA was founded in Aarhus in 2001 by Primdahl with Mikkel Frost and Kolja Nielsen. The studio also has an office in Abu Dhabi, where it recently completed a cave-like prayer centre housed in a landscape of jagged forms.
Elsewhere, the studio designed a car park for Lego in Billund with a facade featuring a road layout based on the toy company's City road plates.
The photography is by Adam Mørk.
Project credits:
Architect: CEBRA
Client: Kolding Municipality, Skamlingsbankeselskabet, Fonden til opretholdelse af Klokkestablen
Main donation: AP Møller Fonden
Landscape: Opland
Engineer: DRIAS, Dansk Energi Management
Exhibition designer: YOKE