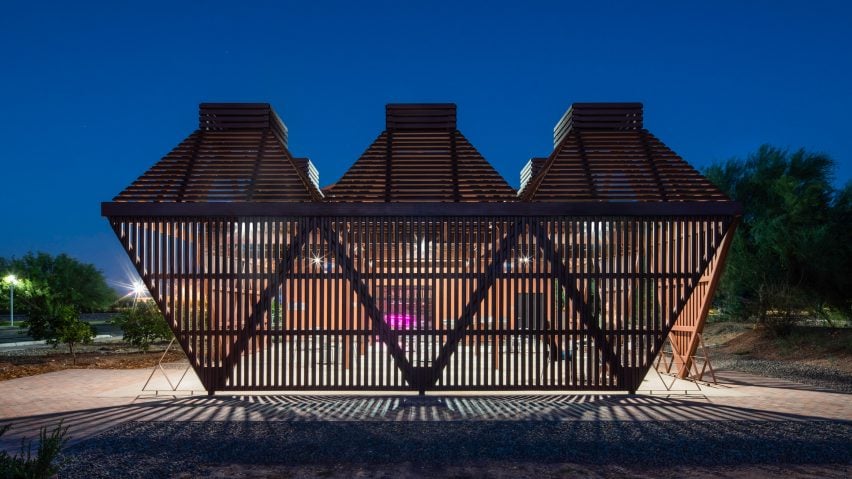
ASU students design and build Orange 1 breezy outdoor classroom
A group of students from Arizona State University has completed an outdoor classroom pavilion as part of a design-build studio programme.
The project was completed in the spring 2021 semester, as part of Arizona State University's (ASU) larger initiative to build outdoor classrooms to respond to the coronavirus pandemic.
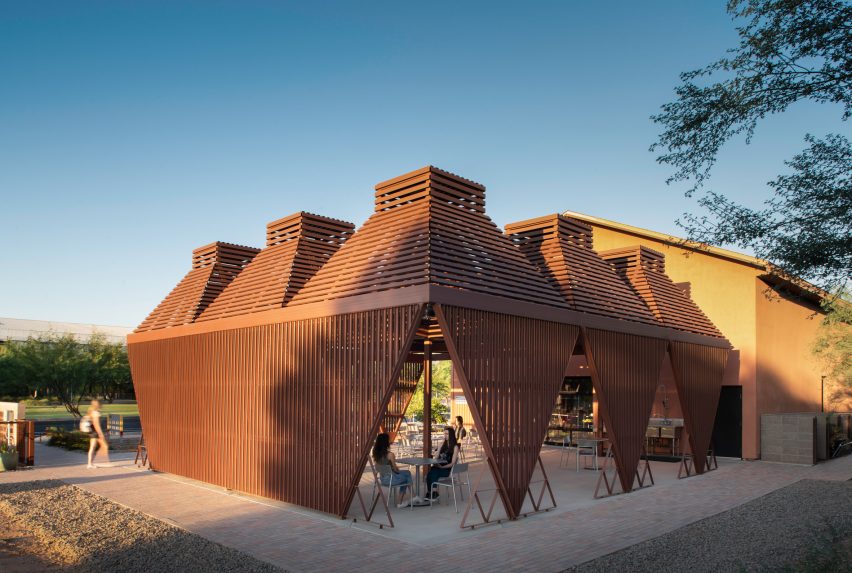
The course, named Orange Build, is led by ASU teachers Felipe Mesa of Plan:b Arquitectos and Catherine Spellman.
"Orange Build Studio received the opportunity to design and oversee the construction of a shade structure and classroom located in the Polytechnic Campus, adjacent to a community garden and a small classroom building used by ASU Sustainable Practices," the team explained.
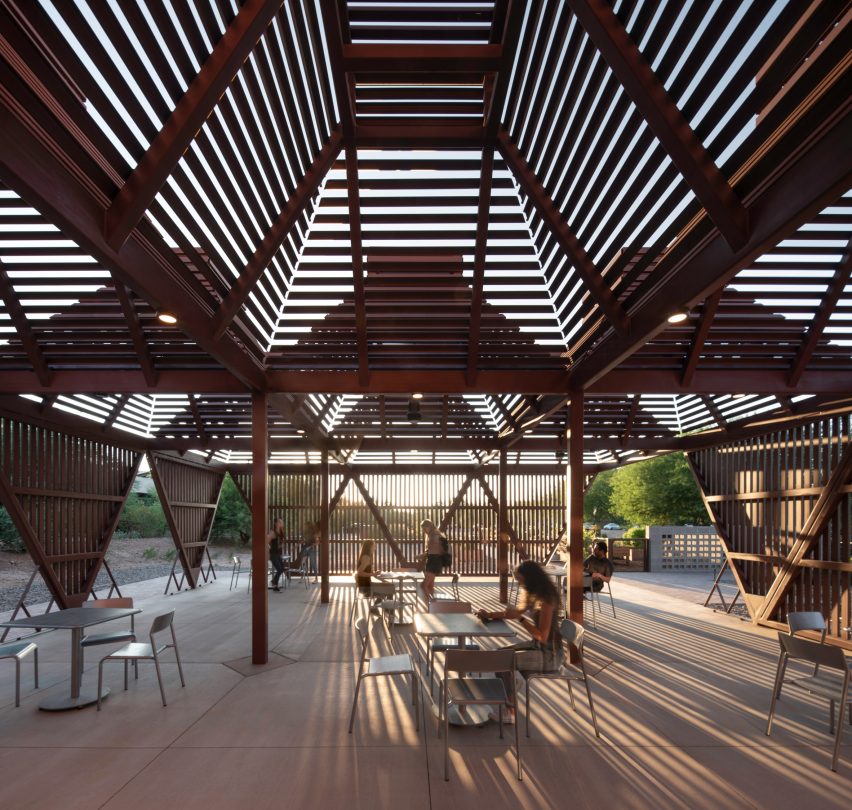
Since this is the group's first such structure, the pavilion is named Orange 1.
It has a square plan made of nine equal modules totalling 1,300 square feet (120 square metres).
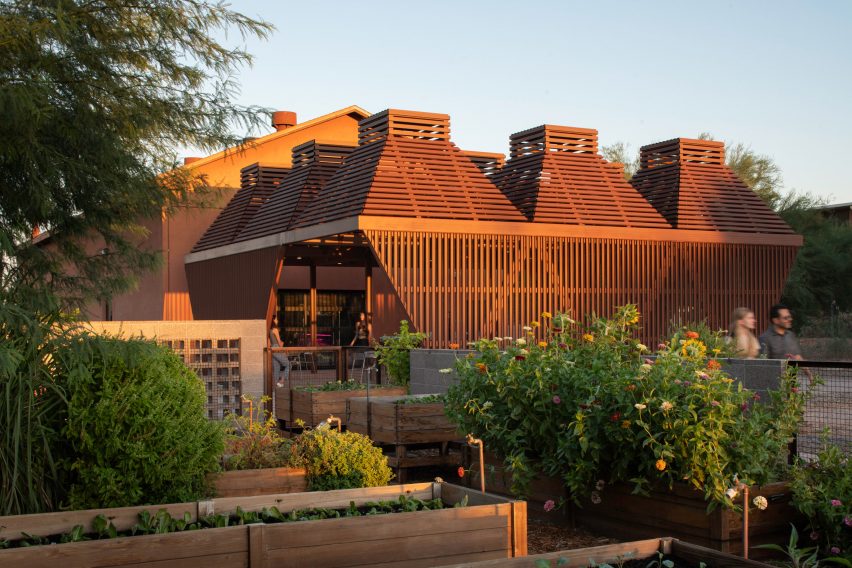
"In our Design-Build Studio, we understood improvisation as the erratic and collaborative process that a group of two professors, thirty-three students, and a diverse team of consultants carried out to make the Orange 1 project a reality," said the team.
"This small-format building, located on the university campus, will function as an outdoor classroom for educational and leisure activities during Covid-19 and beyond," they added
Slatted steel fins make up the structure, which provides shade while still allowing plenty of air to flow through the structure and reduce the odds of disease transmission.
"The resulting project is a permeable building, resistant and adapted to the climatic conditions of the desert, and open to multiple uses," said the team.
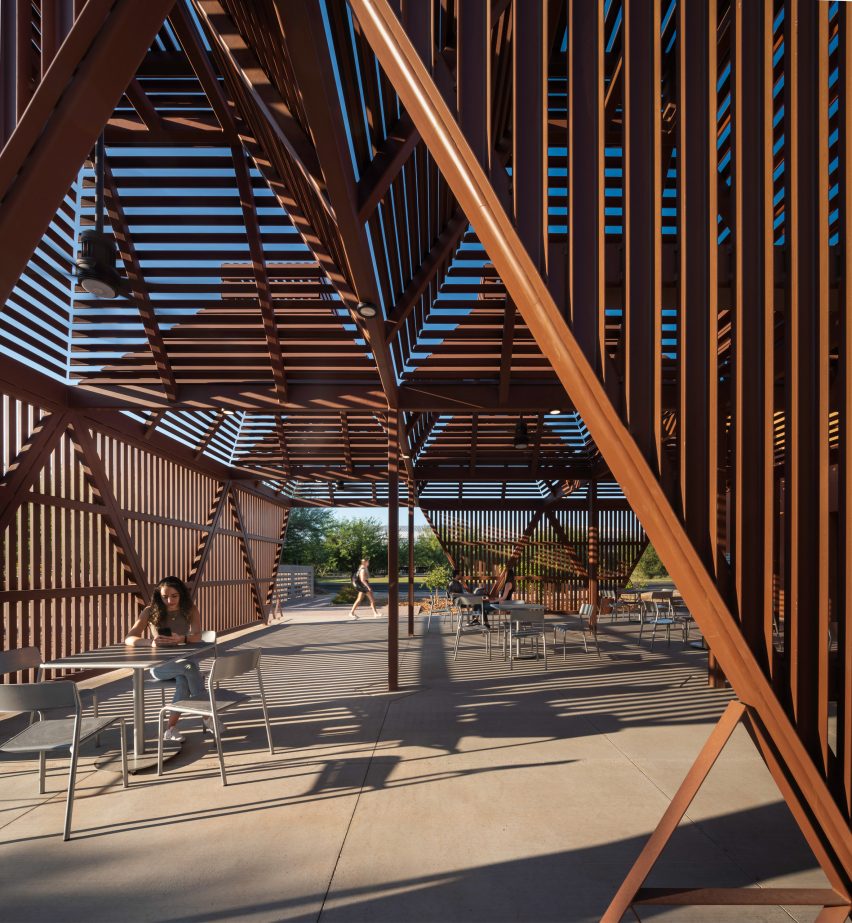
Each of the modules measures 12 feet (3.6 metres) across and is topped with a pyramidal roof. These shapes accommodate industrial ceiling fans, which help keep the space cool in Arizona's desert climate.
"The project developed from a horizontal space into a space with rhythmic variations in height," the team explained.
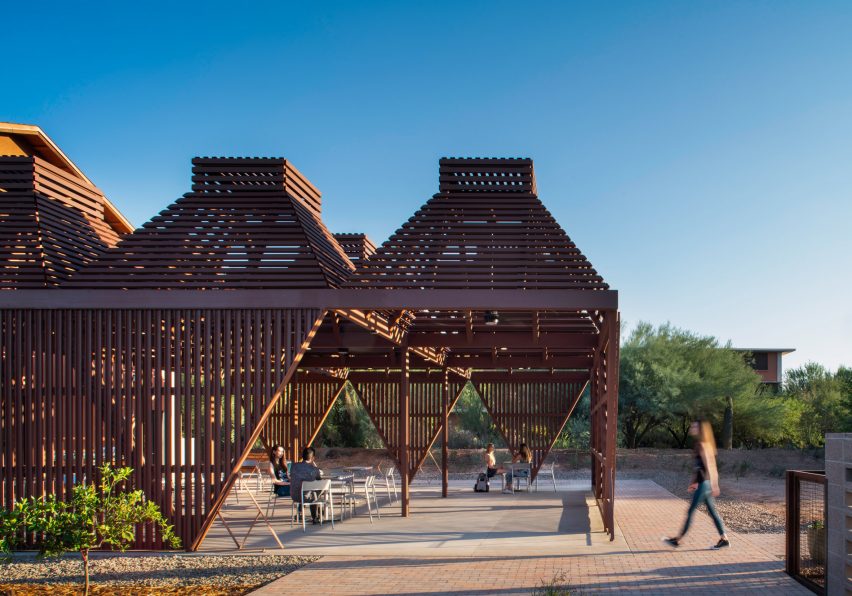
Beyond its role as an outdoor classroom during the pandemic, the team envisions the structure as a potential venue for events, photoshoots, weddings or other activities.
Other recently revealed pavilions around the world include this year's Serpentine Pavilion – a wooden chapel designed by Theaster Gates and Adjaye Associates for London.
In Canada, the annual Winter Stations competition just unveiled the finalists in its competition to design pavilions on the shores of Lake Ontario.
The photography is by Matt Winquist.
Project credits:
University: Arizona State University. Herberger Institute for Design and the Arts. The Design School.
Course: Design-Build Studio (Orange Build), ADE422/622
Professors: Felipe Mesa, Catherine Spellman
Project sponsor: Edmundo Soltero, ASU Assistant Vice President and Campus Architect
Structural engineering: David Grapsas
Electrical engineering: Affiliated Engineers
General contracting: CORE Construction
Architectural licensure: Michael Groves
Project management: ASU Facilities Development Management/Capital Programs Management Group
Students: Mhamad Ali Alaaeddine, Carlee Allen, Nicholas Becerra, Yasmin Ben Abdelkader, Rigoberto Berber-Arias, Ian Clouse, Tyree Dalgai, Alan Estrada, Cristina Garibay, Connor Glass, Rafael Gonzalez, Brandon Grenda, Jacob Jones, Ryan Mackay, Rita Momika, Joshua Odwyer, Justin Palmer, Solana Pearson, Alexis Santana, Annie Torgersen, Megan Van Horn, Mariel Vogliotti, Mckenzi Wilson, Yiming XU, Sarah Zagoury, Tirrel Dandrige, Christopher Fernandez, Tiffany Hartono, Smriti Jain, Vaishali Kalra, Yanela Nunez, Vishaka Tuljapurkar