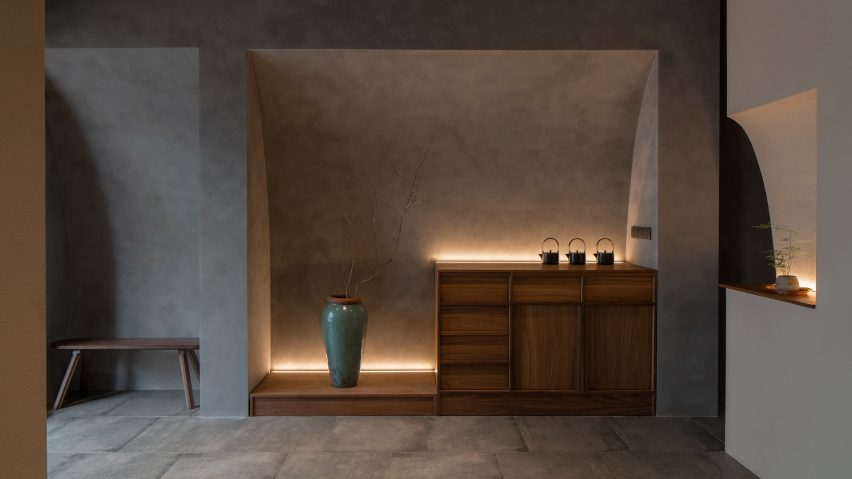
Studio Nor scatters chunky stucco walls throughout Qinhuangdao hotpot restaurant
Thickset stucco walls hide unsightly structural panels inside this branch of restaurant chain Jin Sheng Long, which Studio Nor has designed in Qinhuangdao, China.
Jin Sheng Long is a historic eatery known for serving hotpots and baodu – a traditional tripe dish. Since opening its first outpost in Beijing in the late 19th century, the restaurant has expanded into a chain with a number of outlets nationwide.
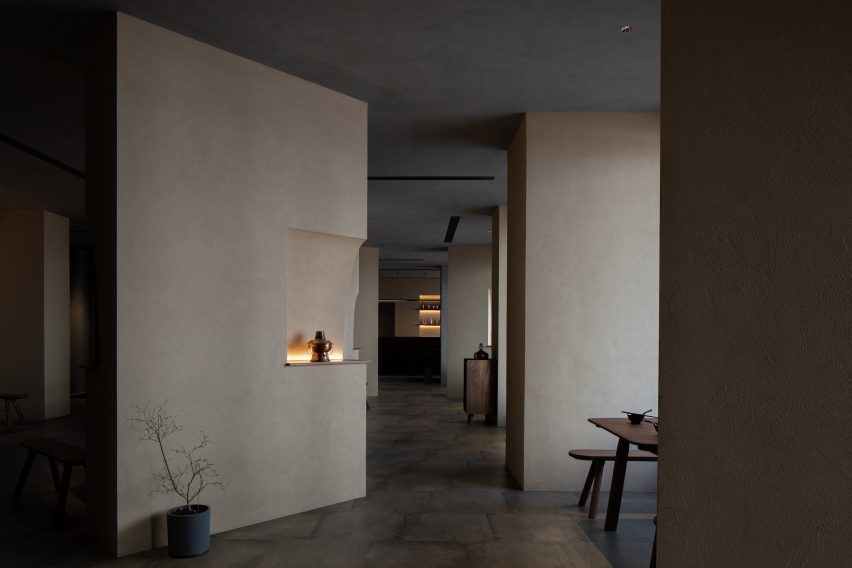
Its latest outpost in the port city of Qinhuangdao occupies a trio of former retail units on the ground floor of a residential tower.
As a result, the interior is plagued by a number of awkwardly placed structural panels, which Chinese practice Studio Nor chose to retain and turn into key design features by encasing them within chunkier stucco-coated walls.
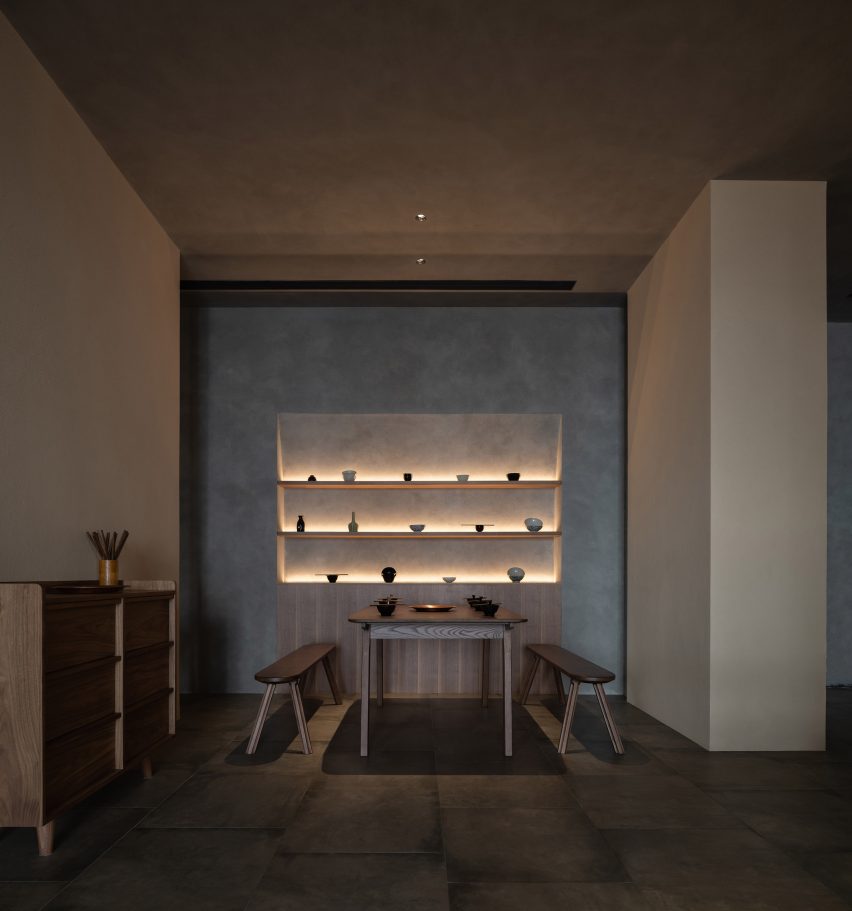
These walls now form a labyrinth of cosy dining nooks that diners can explore, mimicking what Studio Nor describes as the "intricate and meandering" arrangement of stalls in a Chinese food market.
Even the restaurant's wooden tables and benches were chosen to resemble the furniture found in these markets.
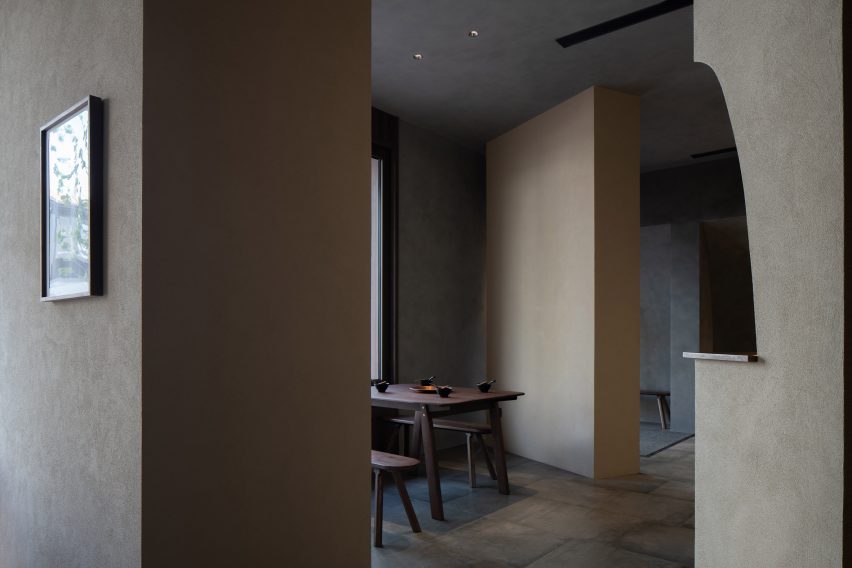
"We got inspiration from Jin Sheng Long's history," the studio said.
"Back in the late Qing Dynasty, the founder of the restaurant started his business by setting up street stalls in Beijing's famous old Dong'an Market – a then-popular destination full of dazzling attractions and bustling with life and activities."
The structural panels located in the centre of the room also serve a decorative function, with their enclosing walls set at unexpected angles and finished with curved niches for displaying bonsai trees, vases and other ornaments.
A bar is located towards the rear of Jin Sheng Long's Qinhuangdao restaurant, in the only part of the room that is uninterrupted by structural panels.
This area is anchored by an eight-metre-long counter, which is raised up on a stage-like brick plinth to highlight the theatricality of the drinks preparation process.
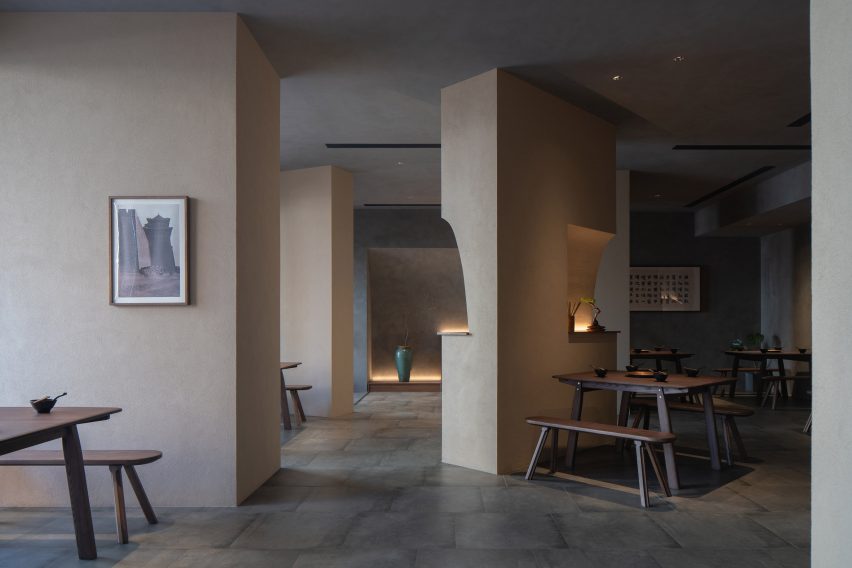
Studio Nor expanded the restaurant's windows to bring in more natural light and lined their inner frames with copper in a nod to the traditional cookware used to serve hotpot.
Artificial lighting, on the other hand, was kept to a minimum in a bid to draw attention to the few illuminated areas that pop up throughout the interior.
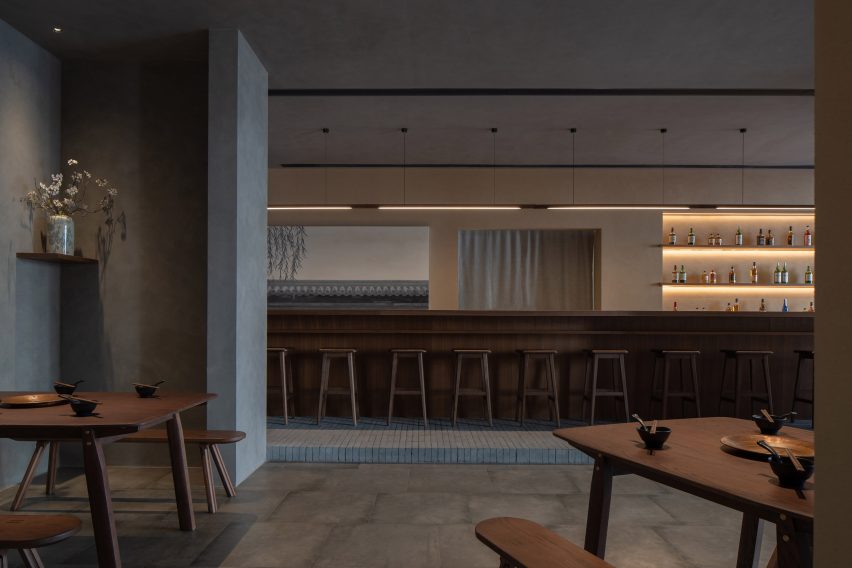
Elsewhere in Qinhuangdao, BLUE Architecture Studio found another clever way of concealing unattractive structural elements when designing the Zolaism cafe.
Here, the studio disguised the building's support columns as huge craggy boulders.
The photography is by Songkai Liu.
Project credits:
Architecture firm: Studio NOR
Lead architects: Boyuan Jiang, Jingwen Wang
Design team: Zhongyuan Liu, Wenxuan Xu, Yiming Lu, Shuo Yang
Lighting consultant: Chloe Zhang
Construction team: QX Group
Construction documents consultant: Shanghai C-Yuspace Design