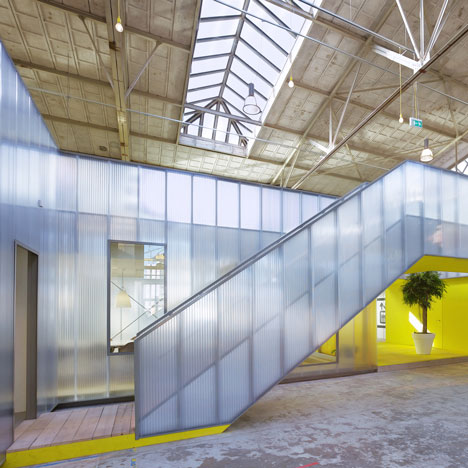
Kantoor IMd by Ector Hoogstad Architecten
Dutch studio Ector Hoogstad Architecten have converted a former Rotterdam steel plant into offices filled with plastic bridges, potted trees and picnic benches.
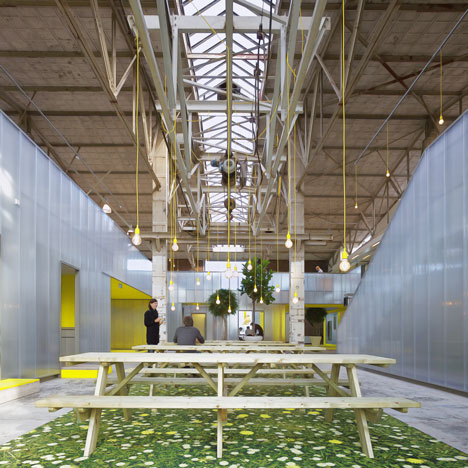
The three-storey building is the new headquarters for engineering firm IMD and is located beside the Maas river.
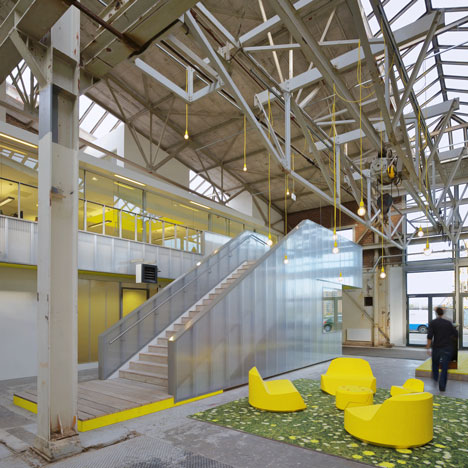
Translucent acrylic encases new partitions and staircases all around the building, while roughly sawn timber is used for new floor surfaces and stair treads.
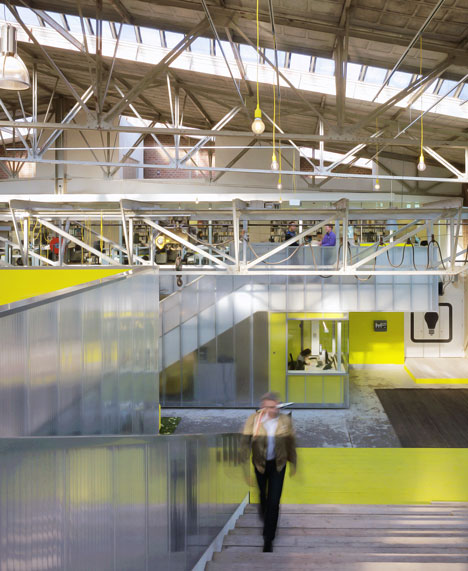
Informal meeting areas are located in the spaces between rooms, where picnic benches and bright yellow chairs are arranged on mats printed with grass and flowers.
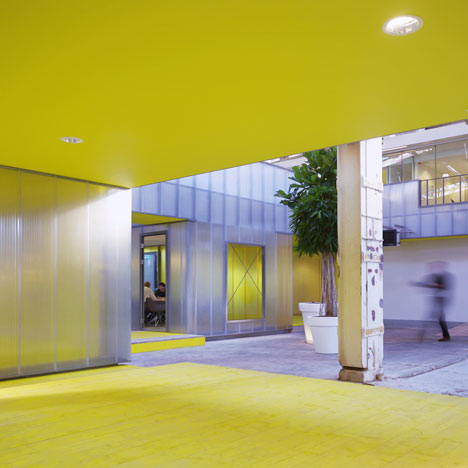
Existing skylights allow daylight into these spaces, but are supplemented by light bulbs suspended from the exposed steel structure on yellow cables.
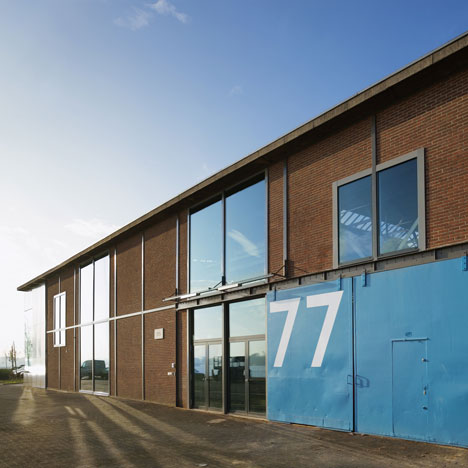
Some other warehouse-like offices we've published include the headquarters for internet companies Dreamhost and AOL, which you can see here and here.
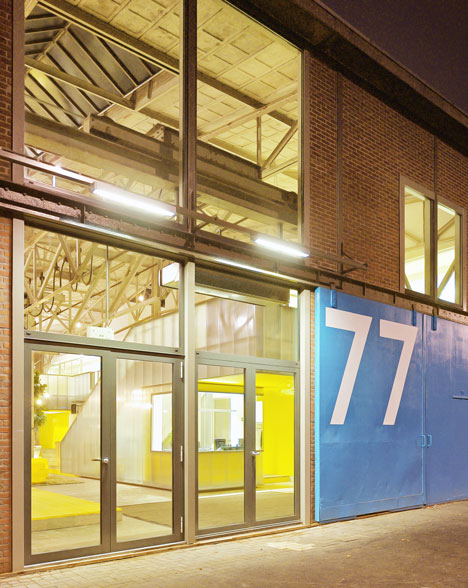
Photography is by Petra Appelhof.
The following text is from Ector Hoogstad Architecten:
Steel plant becomes “playground for engineers”
The new premises of engineering consultancy firm IMd were opened recently in Rotterdam by alderman Jeanette Baljeu. IMd did not choose a run-of-the-mill working environment: a former steel plant was transformed in an unorthodox manner into a "playground for engineers", as architect Joost Ector of the Rotterdam firm Ector Hoogstad Architects calls it.
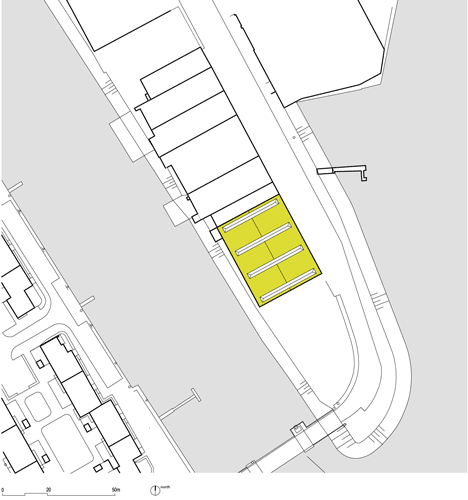
Recycling is a big issue in the Netherlands today. A large proportion of the building stock is vacant, awaiting renovation or re-allocation, including premises with unsuspected qualities just waiting for people with initiative who can spot this potential. So too this steel plant on Rotterdam’s Piekstraat; not an obvious location for an office, but enjoying a unique position with views over the river Maas. What made the building attractive to IMd was the vast space, dominated by an imposing steel structure.
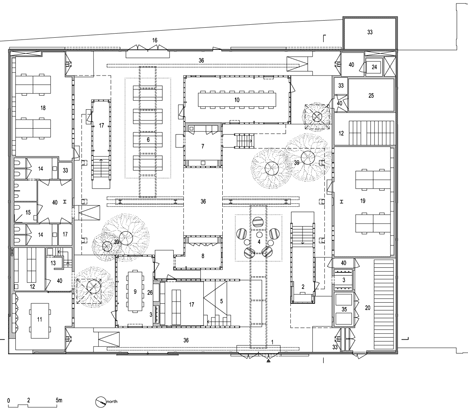
Click above for larger image
Ector Hoogstad Architects (EHA) and IMd had already worked together on a large number of projects. IMd was also called in when EHA designed an office for itself in a former school building. This last collaboration inspired owners Remko Wiltjer and Pim Peters to look for unique premises for their firm too. They not only saw the advantages for their own organisation, but also realised that a striking property would help IMd to position itself even more clearly as one of the leading design engineering firms in the Netherlands. In conjunction with developer New Industry, they tracked down the former steel plant.
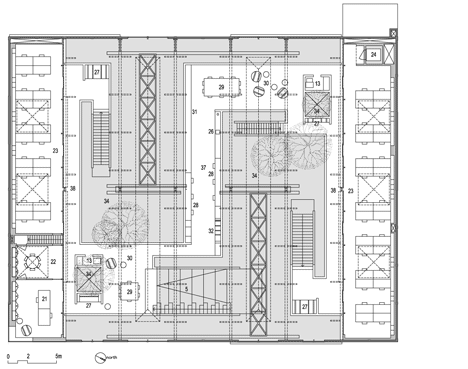
Click above for larger image
Renovation of the existing shell of the building soon proved an unrealistic option, in both the technical and financial sense. Finally, a strategy was chosen whereby all the work areas were created on two storeys in air-conditioned zones against the closed end walls. From there, they look back into the hall, in which pavilions with conference areas were created, interlinked by footbridges and different types of stairs. The hall itself has become a weakly air-conditioned cavity, which lends itself very well to informal consultations, lectures, exhibitions and lunching, for instance. Large new windows in what was originally a closed facade, in combination with the existing skylights in the roof, provide daylight and magnificent panoramas over the water.
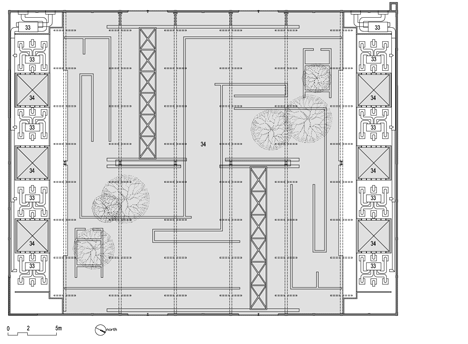
Click above for larger image
"It is an unusual layout for an office building, but it does have some big advantages. Users are not directed away from the organisation, but are continually in contact with its spatial and social heart. That stimulates encounter and involvement. It also gives the hall an optimum spatial tension: bridges, underpasses and stairs mean that you can stray and, in this way, experience the space and the people within it from ever-changing perspectives", according to architect Joost Ector. “By not air-conditioning the whole hall, but just the pavilions, energy consumption was also reduced to a minimum. Combined with the decision to use light, recyclable materials, an existing building as basis and the positive boost for the surrounding area, that produces an extremely sustainable project.”

Everything that was already there, such as the steel skeleton, the concrete floors and the masonry on the facade were just cleaned. New additions were made using a limited number of materials which are new, but which are very much in keeping with the industrial atmosphere; rough wood for stairs, clear glass and sheeting of transparent plastic. This sheeting makes the new walls nicely diffused, and even slightly “absent”. The consistent use of one colour – bright yellow – unites the whole even more.
Clients Pim Peters and Remko Wiltjer are more than satisfied: “If recycling is done really well, the final quality is better than that of newbuild. That’s the motto in our work, but we are experiencing that now for ourselves, in our own office. With the contrast between the new and the existing, EHA has introduced a sort of spatial ‘tension’, which it would have been impossible to come close to with newbuild. It’s very difficult to express what that means for the working atmosphere. But that it’s different than with a standard office, better and even more stimulating, is something we experience on a daily basis.”

Project details:
Address IMd office: 77 Piekstraat, Rotterdam
Commissioning party: IMd Consulting Engineers, Rotterdam
Design: Ector Hoogstad Architects, Rotterdam
Project team (staff): Joost Ector, Max Pape, Chris Arts, Markus Clarijs, Hetty Mommersteeg, Arja Hoogstad, Paul Sanders, Roel Wildervanck and Ridwan Tehupelasury
Floor area (m2): 2014 m2
Start of design: August 2010
Start of construction: January 2011
Completion: August 2011
Construction sum: € 1,785,000
Contractor: De Combi, The Hague
Installation design: Unica, Bodegraven
Structural advice: IMd Consulting Engineers, Rotterdam
Building physics advice: LBP Sight, Nieuwegein
Fixed furnishings: Interior architects L.P. van Vliet, Bergschenhoek (sub-contractor of De Combi)
Furniture design: Ector Hoogstad Architects, Rotterdam
Electrical installations: Unica, Bodegraven
Lighting: Muuto, Philips and Lightyears via FormFocus, Zeist
Walls and doors: Qbic and Rodeca, Alphen a/d Rijn
Floors: Bolon via Brandt bv, Oosterhout, Ege via Onstein Textiel Agenturen, Blaricum
Movable furnishings: Drentea, Feek, Vitra, Wilkhahn and AVL via PVO Interieur zh, Pijnacker