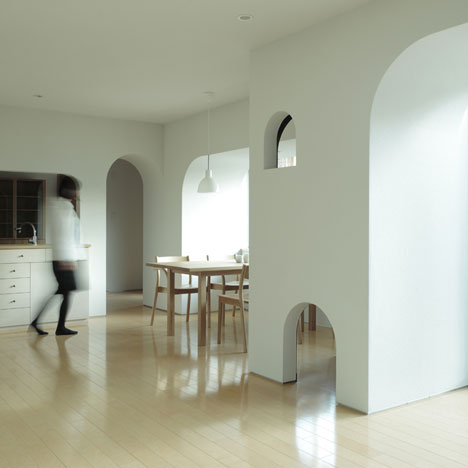
House for Three Sisters by Drawing Notes
Curved alcoves nestle into earthquake-resistant walls at the rear of this renovated house in Tokyo.
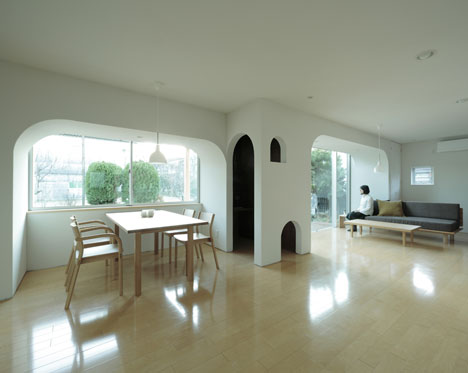
Japanese architects Drawing Notes completed the two-storey interior in 2009, which included replacing a series of ground floor rooms with an open-plan living area.
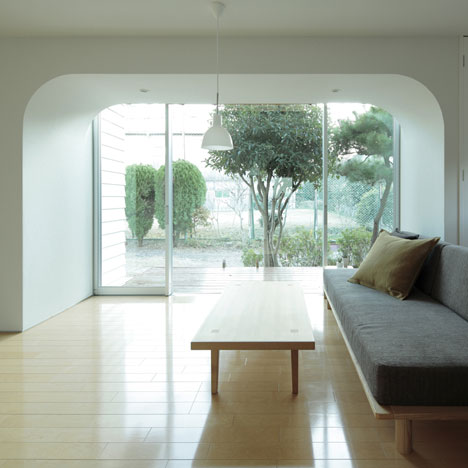
The left-hand recess in this room frames a window and dining table, while the one on the right surrounds glass doors leading out to the garden.
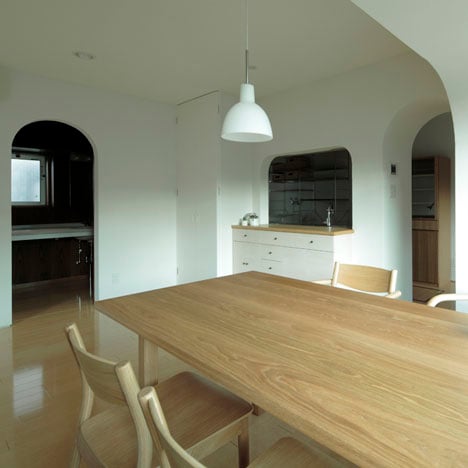
In-between, arched openings lead into an enclosed cubbyhole, which is used as a computer room.
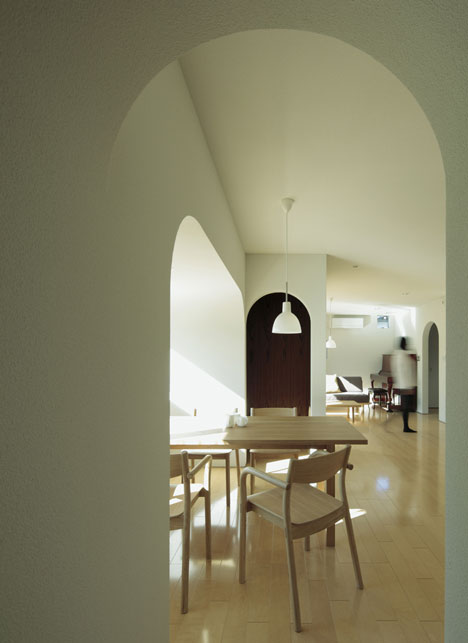
Following the devastating earthquake in the Tohoku region of Japan at the start of this year we've published a few residences with quake-resistant structures - see our earlier stories about a house with a bevelled cantilever and another that branches into four blocks.
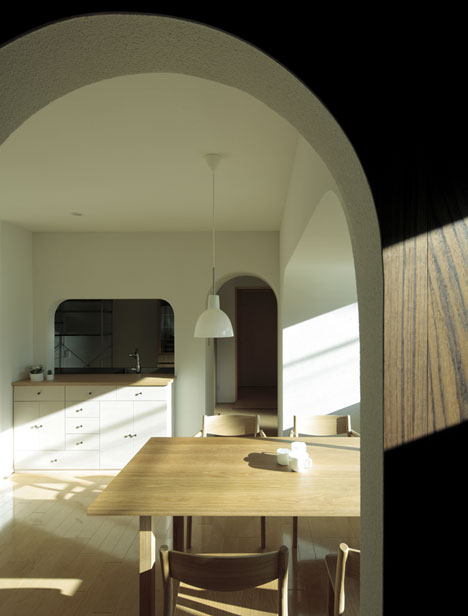
Photography is by Koichi Torimura.
Here's a little more text from Drawing Notes:
This house where three sisters and their parents live is located in a quite residential area of Tokyo, Japan.
Since it was built 60 years ago, this house has gone through a number of extensions to meet the family’s changing needs and lifestyle. However, the family finally found it too old to continue to live in without extensive repair and renovation. Having very strong attachment to the house, the family decided to reinforce the structure, while keeping the silhouette and three sisters’ favorite red-tiled roof, and completed renovation so it would match their present lifestyle.
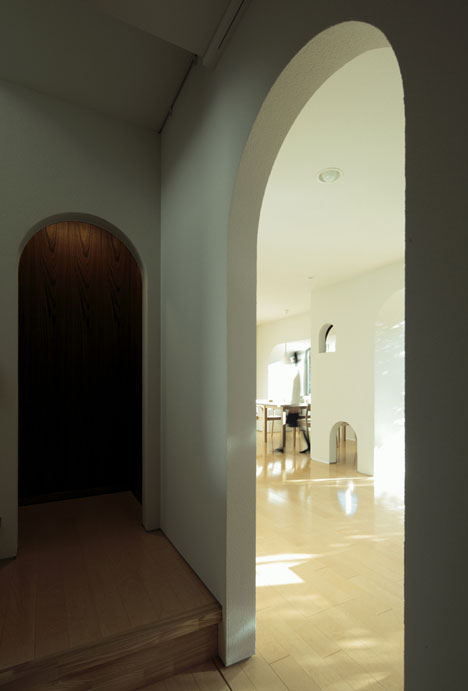
In order to create a space where family members can naturally come together, we combined small rooms on the first floor into one, spacious well-lit living-dining room.
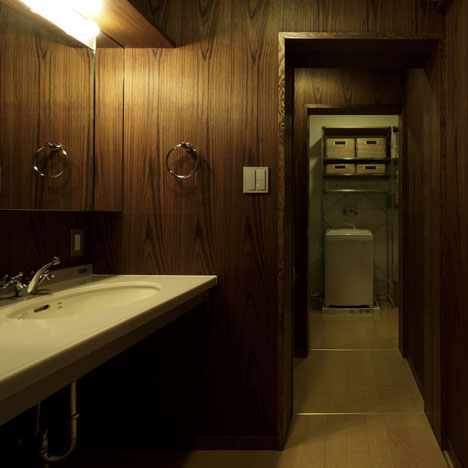
We arranged quake-resistant walls on both sides of the window to secure a large space while reinforcing the structure, which resulted in the void surrounded by those walls. The family plans to use this void as a closet and a computer room.
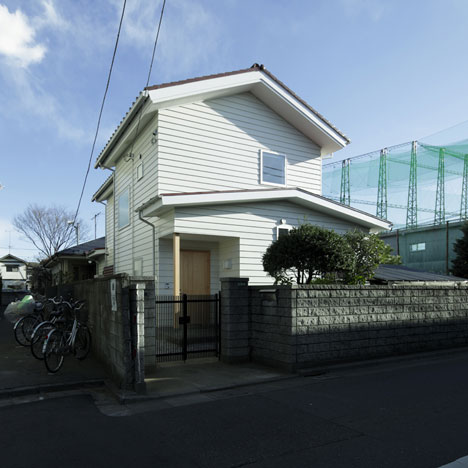
The space by the window with wall niches creates a comfortable corner filled with lights.
The small computer room in the void makes a perfect work station where one can focus while still feeling the presence of the family members around.
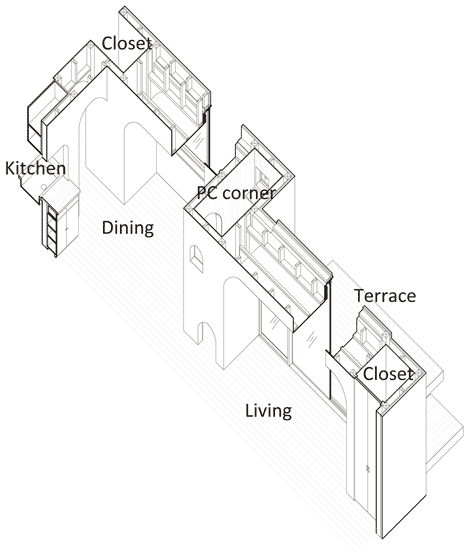
The bathroom,/laundry room, rest room and kitchen are arranged in a manner in which one can access the kitchen directly from the laundry space passing the rest room. When the rest room is not used, the doors can be left open to provide a smooth traffic flow for everyday housework.
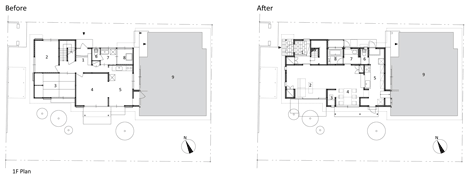
Click above for larger image
Architect: Mitsuru Hirai + Sayu Yamaguchi[Drawing notes]
Name Of The Project: House for Three Sisters
Location of the project: Tokyo, Japan
Construction nature: timber structure
Site: 174.48 m2

Click above for larger image
Building area: 344.88 m2
Total floor area: 110.13 m2
No. of floors: 2F
Building function: house [Renovation]
Completion: December 2009