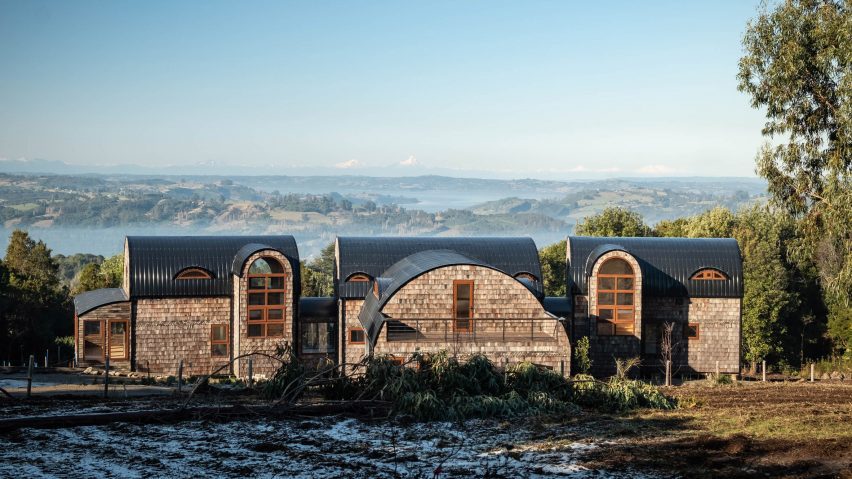
The Dezeen guide to roof architecture and design
Our latest Dezeen guide explores seven types of roofs, including hip roofs, sawtooth roofs and vaulted roofs.
At their most basic, roofs are a cover to protect a building against the weather. While simple flat roofs are common, there are many other kinds of roofs, each suited to different building designs and environments.
Some – such as sawtooth roofs or hip roofs – add a decorative as well as a practical aspect to a building. Other types include gabled, mansard and single-pitch roofs.
Read on to find out more about seven common roof types below:
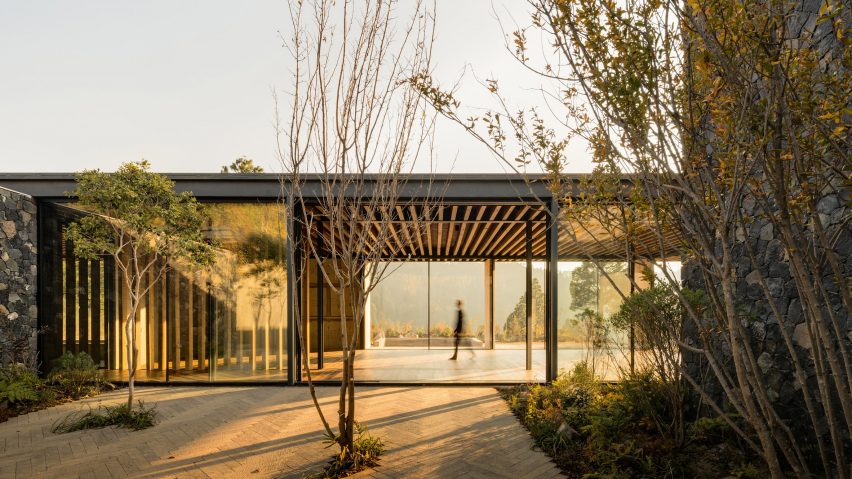
Flat roofs are commonly used for warehouses and commercial buildings, but there are also a number of residential designs that incorporate flat roofs.
Many modernist buildings have flat roofs that complement their streamlined geometric design, and they are also characteristic of traditional Arabic, Egyptian and Persian houses.
The design style is often found in buildings in warmer climates, where the roofs can be used as an additional living space.
Flat roofs can be constructed from a wide range of materials, including masonry, concrete and brick, while flat steel roofing sheets are often used for industrial buildings.
Architecture studio Manuel Cervantos Estudio added a flat roof to Hill House (pictured), a vacation home that is partly sunken into the ground.
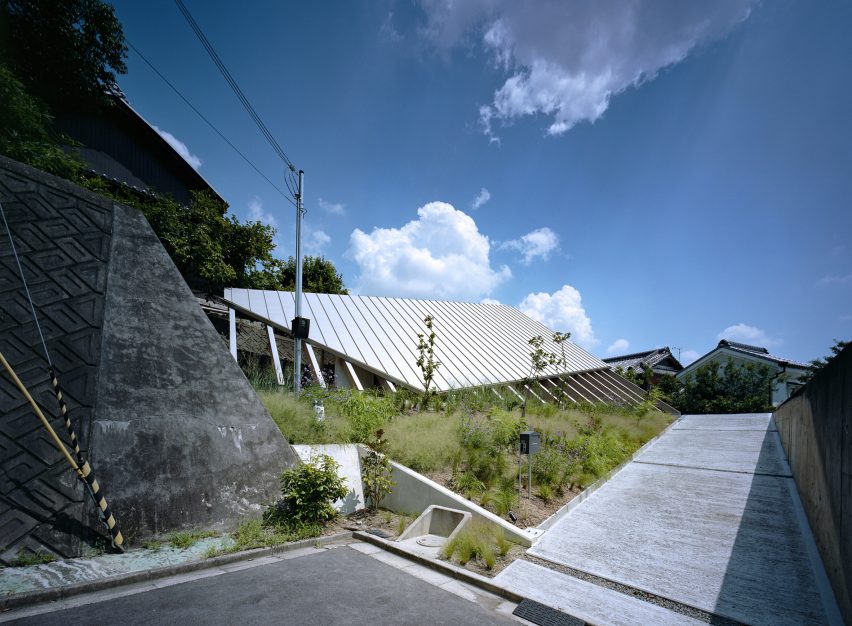
One of the most common roof shapes are single-pitch roofs. These have only one slope, as seen in FujiwaraMuro's project House in Gakuenmae, above. Here, an oversized sloped roof is supported by large wooden beams to protect the interiors.
Single-pitch roofs form the basis of many other shapes of roofs that make use of multiple slopes, such as gabled roofs. Historically, single-pitch were common as they allow rain and snow to easily run off.
Other recent projects with single-pitch roofs include a Kengo Kuma-designed student hub and an aquatics centre in the French Alps.
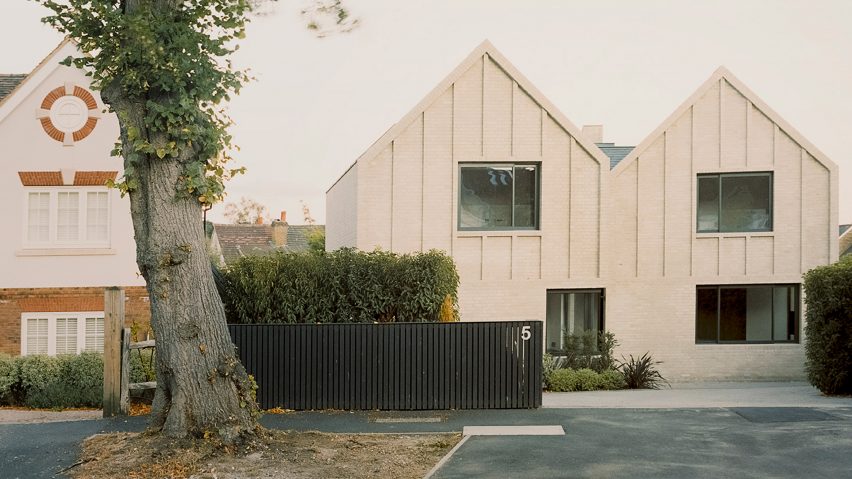
Gabled roofs are made from two slopes that together form a triangular shape, and have been used for buildings since temples in ancient Greece.
They are common in both Europe and North America. Gabled roofs are often used in residential architecture, and their triangular shape has become a visual shorthand for "house".
Houses can be front-gabled, meaning the gable faces the street, or side-gabled, when the gutter and the ridge of the gable are parallel with the street.
Studio Alexander Martin Architects used two gables when designing Claygate House, pictured, which was informed by the 19th-century Arts and Crafts movement.
In the US, architecture studio Side Angle Side created the gabled Casa Casey for an architecture photographer.
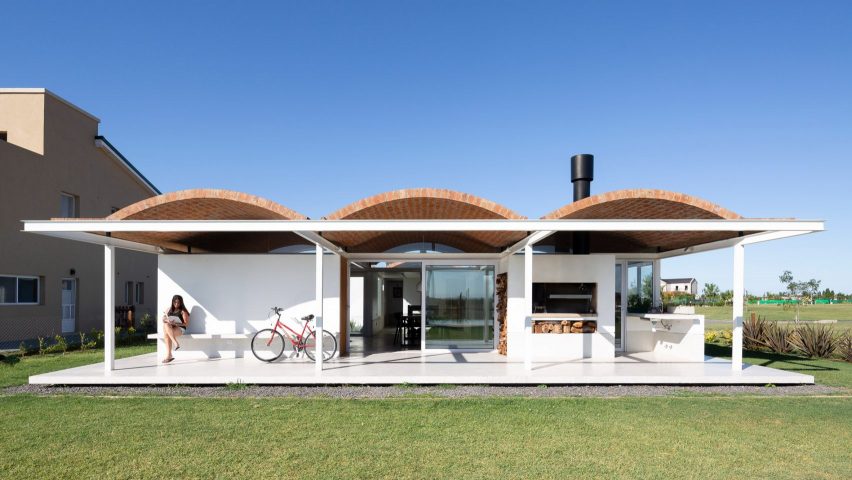
Vaults are self-supporting arched forms that do not need a framework below, with their distinctive shape often also making for decorative ceilings.
The most common type, the barrel vault, was first built by the Sumerians and was also used in ancient Egypt.
Other types of vaulted roofs include groin vaults, which are formed by the intersection of at least two more barrel vaults, and rib vaults. These are vaults in which all the groins are covered by ribs or diagonal ribs.
Another example of vaulted roofs is fan vaults, an English late Gothic type of construction that has equidistantly-spaced ribs that together resemble a fan.
Chilean architecture studio Edward Rojas Arquitectos designed Casa Abovedada (top image), which means Vaulted House, from three vaulted volumes, while Casa Monopoli in Argentina (above) has a vaulted brick roof.
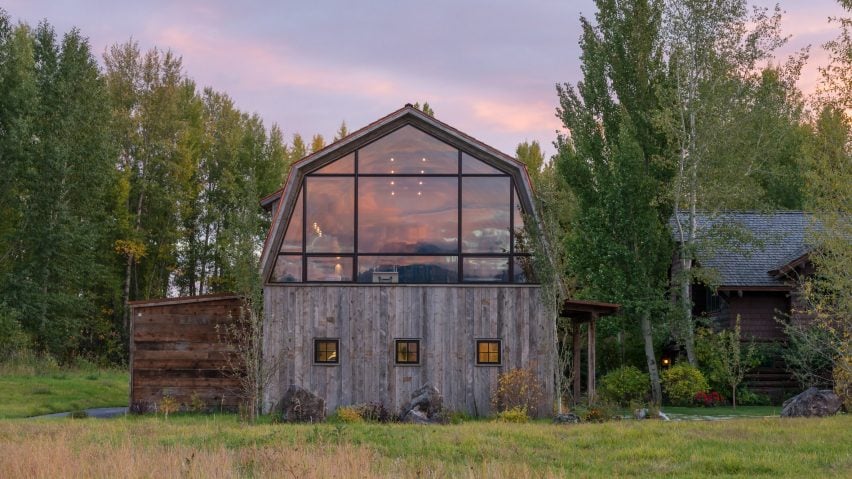
Often seen on barns, gambrel roofs are symmetrical two-sided roofs that have two slopes on each side. The lower slope is steeper than the upper and overhangs the facade. They are sometimes called Dutch roofs.
Gambrel roofs also feature vertical gable ends. They have the advantage of a sloped roof that lets rain and snow slide off it, but provide more headroom inside the top floor than sloped roofs do.
While they are similar to gambrel roofs, mansard roofs are four-sided, as opposed to two-sided. Like gambrel roofs, mansard roofs have a lower slope that is steeper than the upper.
US firm Carney Logan Burke Architects built the gambrel-roofed home called The Barn, above, in rural Wyoming using reclaimed wood.
See more gambrel and mansard roofs ›

Hip roofs have sides that all slope down towards the walls, with sloped rather than vertical ends, and have no gables.
Historically, hip roofs were common in Italy, while today they can be seen on bungalows and cottages and are often used in American houses. They are more resistant to wind damage than gabled roofs, but also more difficult to build.
Versions of hip roofs include half-hip roofs, which have one gable on which the upper point has been replaced by a small hip to square off the top, and tented roofs, which have steeply pitched slopes that rise to a peak.
Canadian studio MacKay-Lyons Sweetapple designed holiday homes with large hip roofs for a resort island in Ontario's Muskoka region, above.
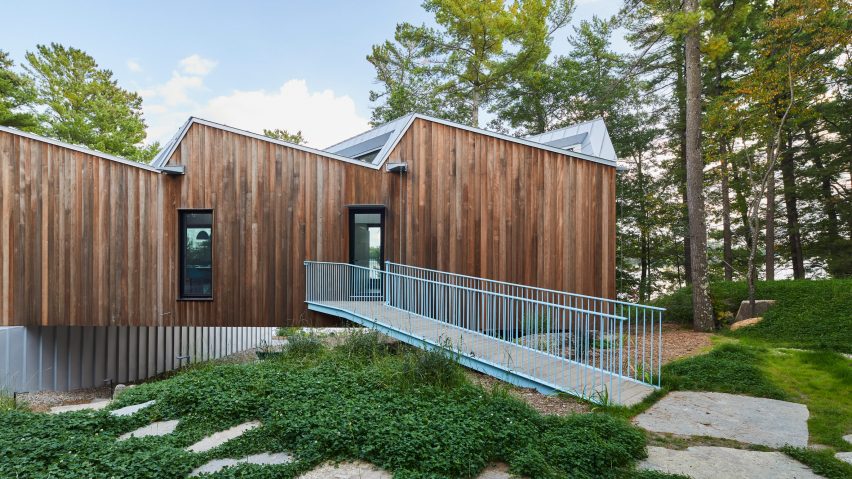
Sawtooth roofs have a series of ridges with dual pitches either side, with glazing on the steeper sides to let as much light as possible into the building.
Sawtooth roofs are most effective when used in a series of three ridges, which creates an attractive jagged effect. Industrial and manufacturing buildings frequently have sawtooth roofs, with their glazing used as the main light source.
The use of these types of roofs declined when artificial light sources became more common, but they are currently undergoing a revival as there is more and more interest in creating buildings with natural light.
Examples of sawtooth-roof buildings include Julia Jamrozik and Coryn Kempster's design for a lakefront home in Canada (above) and Studio Saar's Sanand Factory in India.
This is the latest in our series of Dezeen guides. See previous guides to bridges, plastic, biomaterials, carbon and timber.