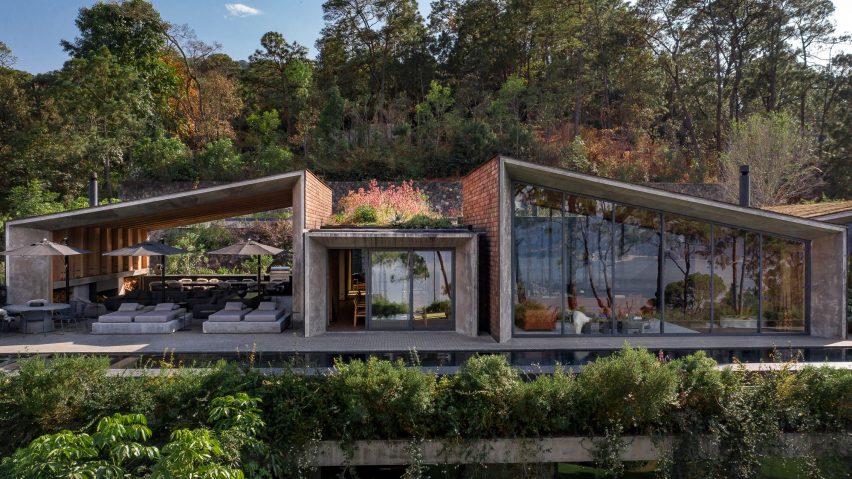
Ten houses that showcase Mexico's contemporary architecture
From humble brick homes in the city to sprawling hillside villas, our latest roundup features 10 Mexican houses from the Dezeen archive.
Mexico, which connects North and South America, boasts an unusually varied geography and a rich cultural history.
That diversity is reflected in the country's thriving contemporary architecture scene, which draws on a number of materials and styles.
Here are 10 of the best houses recently built in Mexico:
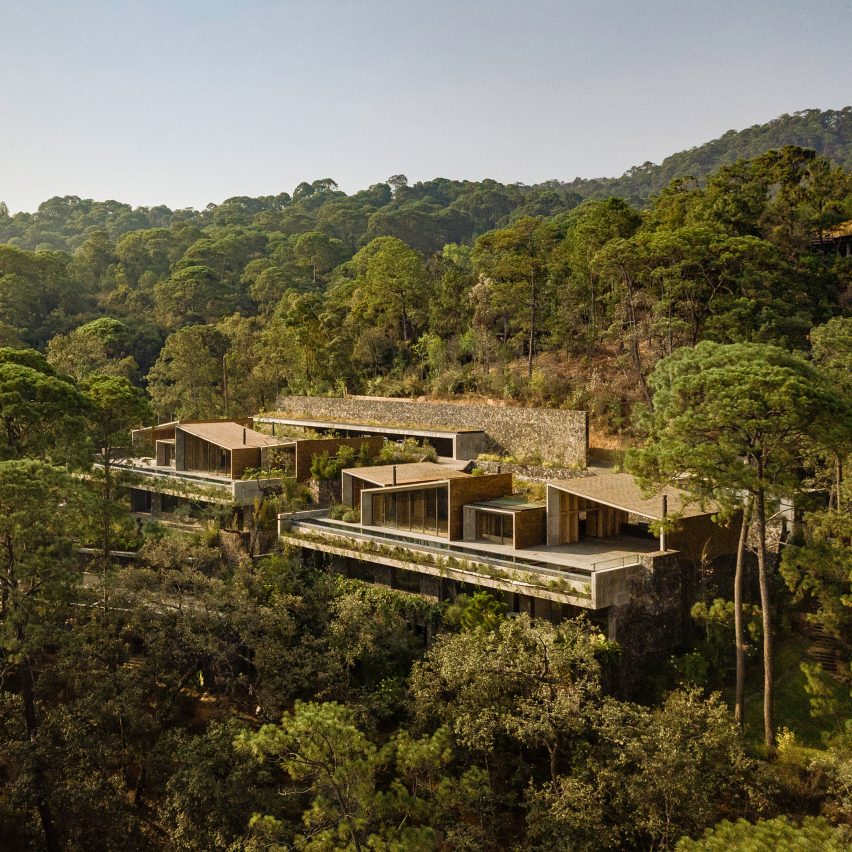
Izar Houses, Valle de Bravo, by Taller ADG and Estudio MDB
Mexico City-based firms Taller ADG and Estudio MDB designed this pair of identical weekend homes for two brothers on a steep site overlooking a lake in the popular getaway region of Valle de Bravo.
The architects sought to create a compound that was well integrated into the wooded landscape and didn't appear too large, despite each house being a sizeable 1,105-square-metres.
Find out more about Izar Houses ›
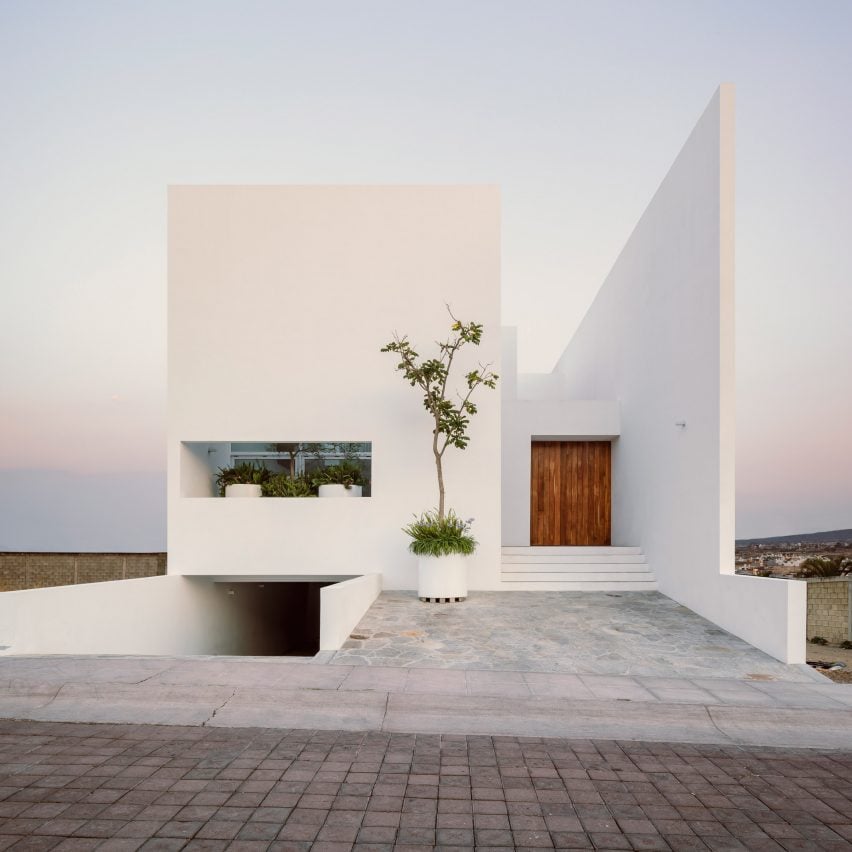
Minimalist house, La Piedad, by Cotaparedes Arquitectos
This minimalist white house planned around on a pair of courtyards was designed by Cotaparedes Arquitectos as "introspective architecture".
"The [house] raises its walls, wrapping itself in an introspective architecture, where the relationship between the interior and the exterior exists but is not completely evident," said the Guadalajara-based studio.
Find out more about this minimalist house in La Piedad ›
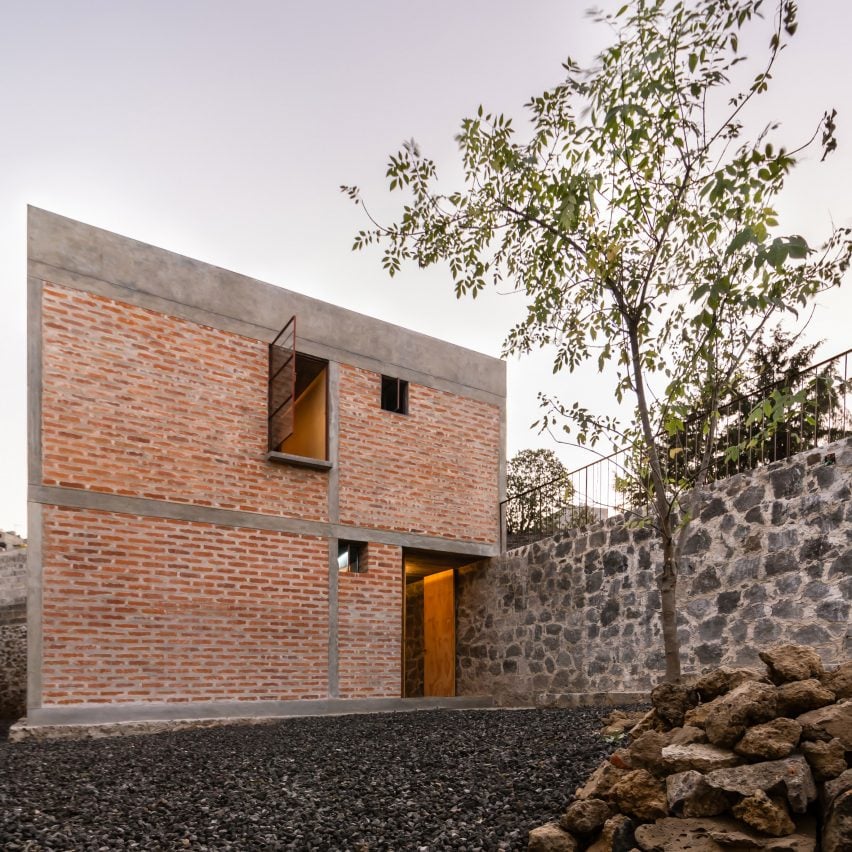
Casa Nakasone, Mexico City, by Escobedo Soliz
Casa Nakasone, on a plot at the edge of the Mexican capital, was designed to be the home of a retired teacher on a tight budget.
Local architecture studio Escobedo Soliz therefore kept the 100-square-metre house simple and used cheap materials, including volcanic stone found on-site, that were left exposed to keep costs down.
Find out more about Casa Nakasone ›
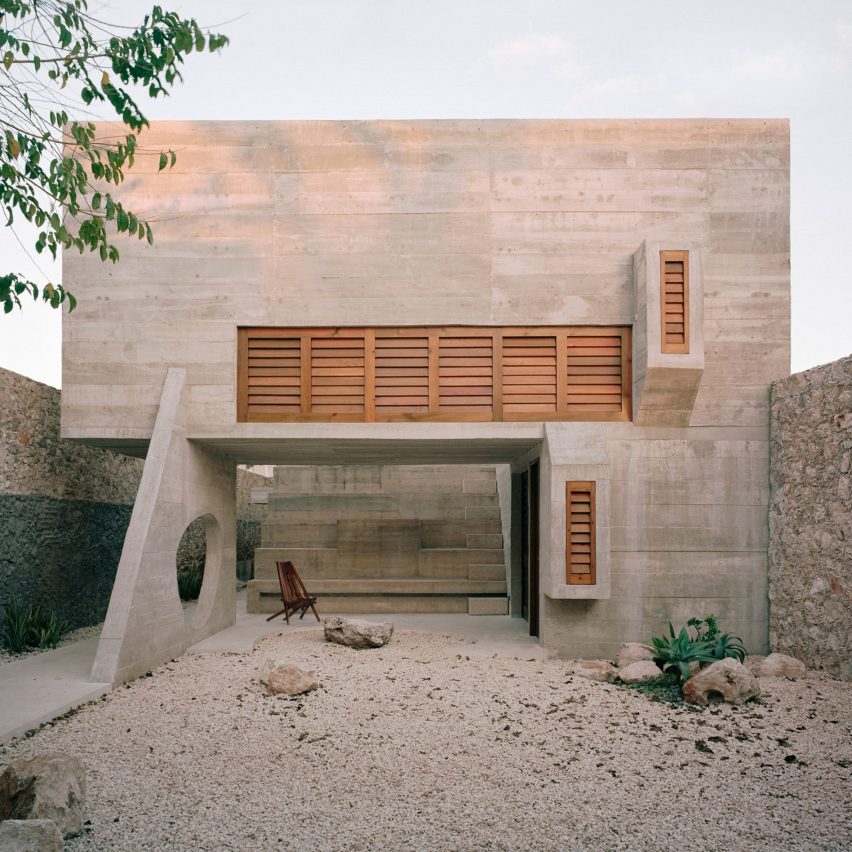
Casa Mérida, Mérida, by Ludwig Godefroy
Spread over a long, narrow site in Mérida, this fragmented concrete house was designed to draw upon Mayan traditions and culture.
Mexico City-based architect Ludwig Godefroy broke up the residence and interspersed it with outdoor areas, referencing ancient Mayan road systems used to connect communities while also providing natural ventilation.
Find out more about Casa Mérida ›
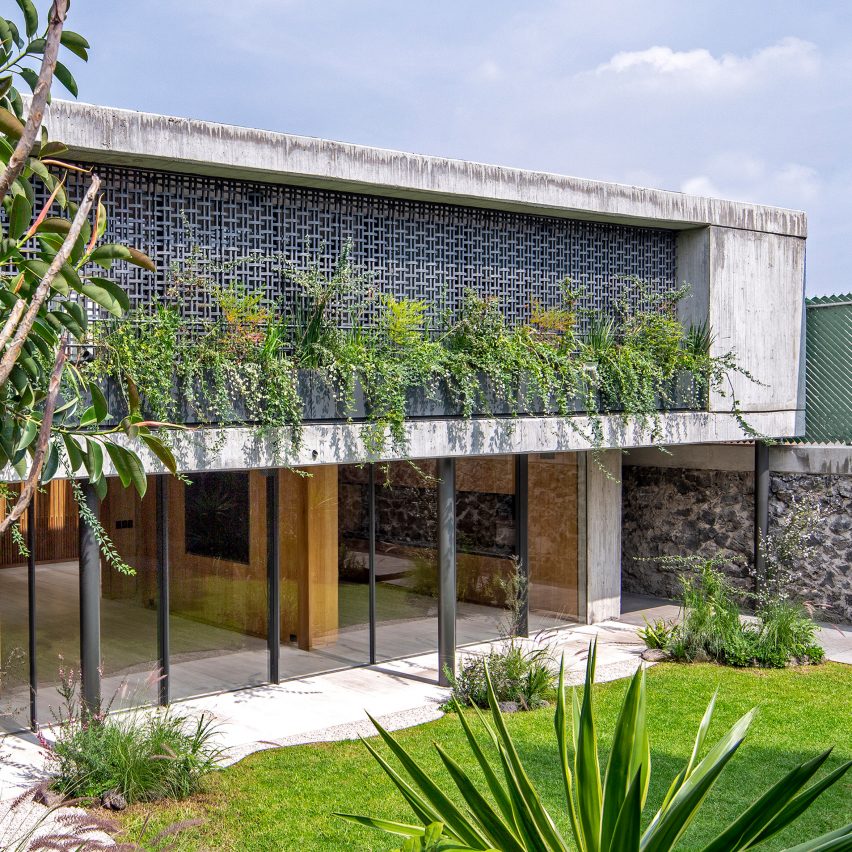
Casa Agua, Mexico City, by Viga Arquitectos
Viga Arquitectos renovated and expanded this 1970s concrete house in the Pedregal neighbourhood of Mexico City that was designed by famed architect Luis Barragán with input from artist Diego Rivera.
The home was livened up for its inhabitants – a family of five – by reconfiguring the layout, incorporating more greenery and injecting pale-toned finishes while adding a new protruding balcony supported by metal columns.
Find out more about Casa Agua ›
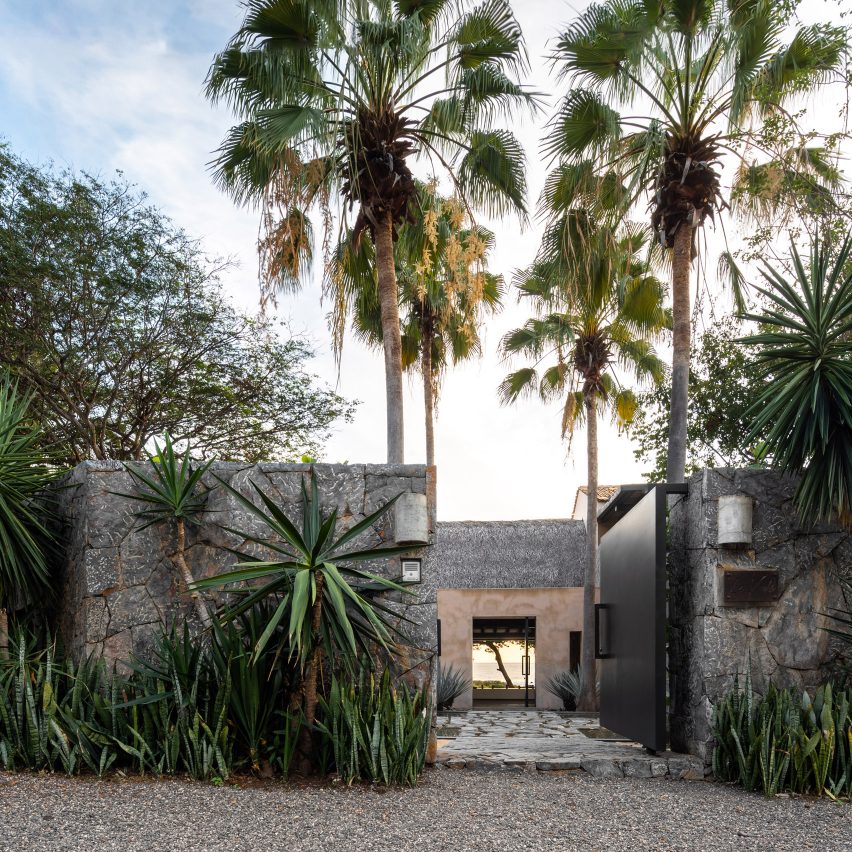
Casa La Vida, Troncones, by Zozaya Arquitectos
This house, facing the Pacific Ocean in a beach village not far from the city of Zihuatanejo, is centred around a traditional palapa with a dried palm-thatched roof.
Zozaya Arquitectos designed the large house and its accompanying circular guesthouse hut to reference traditional local architecture, with materials such as terracotta roof tiles and locally sourced stones in addition to the dried palm.
Find out more about Casa La Vida ›
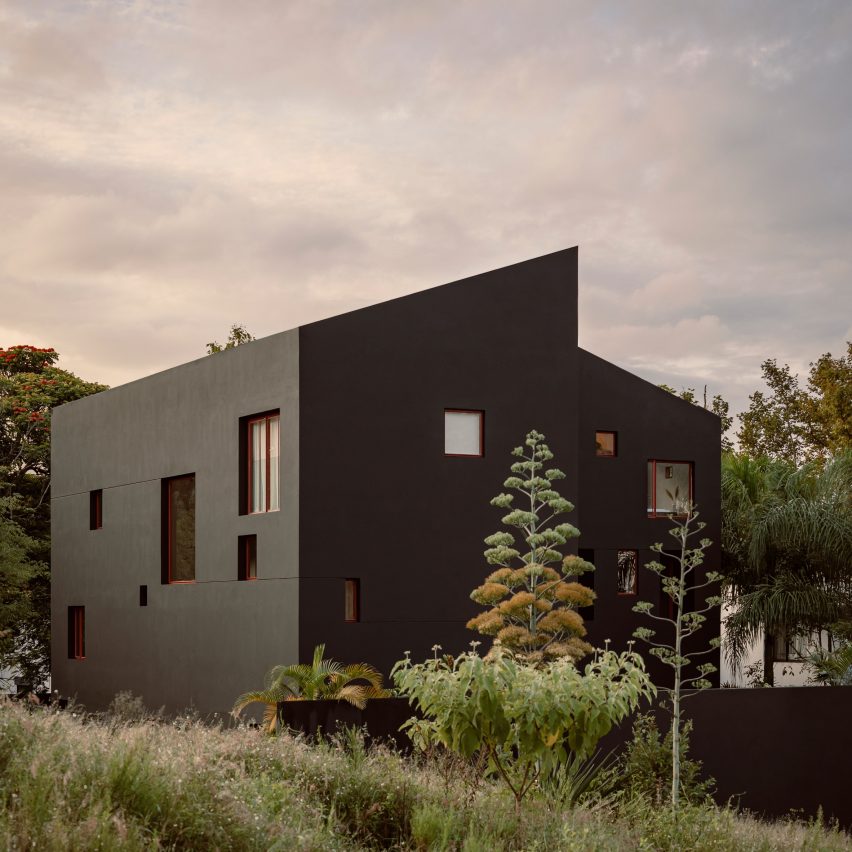
House in Xalapa, Veracruz, by Lopez Gonzalez Studio
Architecture firm Lopez Gonzalez Studio designed this black house with asymmetrical red-framed windows to stand out from its suburban surroundings.
A large "crack" at the apex of the building's gabled roof continues down to reveal recessed rooftop terraces hidden from the outside world.
Find out more about House in Xalapa ›
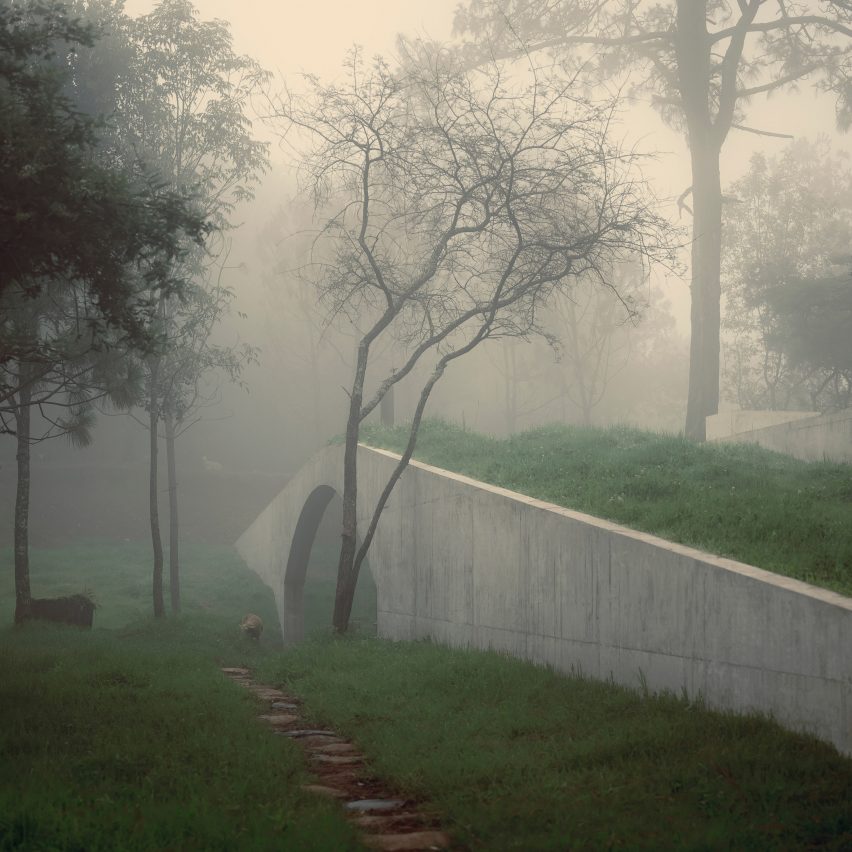
The Hill in Front of the Glen, Morelia, by HW Studio
Local firm HW Studio designed this concrete house, which is sunken into the ground in a forest near Morelia in central Mexico.
The interior living spaces are arranged beneath a long structural vault, which the architects said was intended to recall the childhood sensation of snuggling beneath a blanket.
Find out more about The Hill in Front of the Glen ›
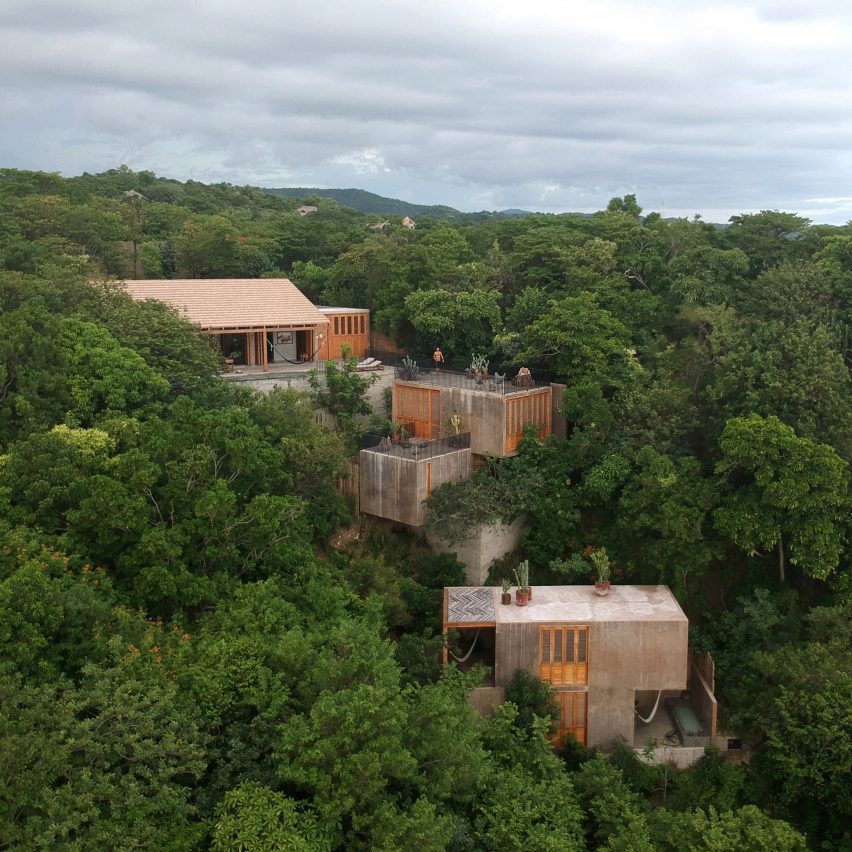
La Extraviada, Oaxaca, by Em-Estudio
With brown coloured concrete chosen to blend into the steep mountainside, this holiday home designed by Em-Estudio overlooks Mermejita beach on southern Mexico's Pacific coast.
"The shape and orientation of the project is determined by the topography of the land, adapting to it and trying to make the house look like it has always been there," said Em-Estudio architect Ivan Esqueda.
Find out more about La Extraviada ›
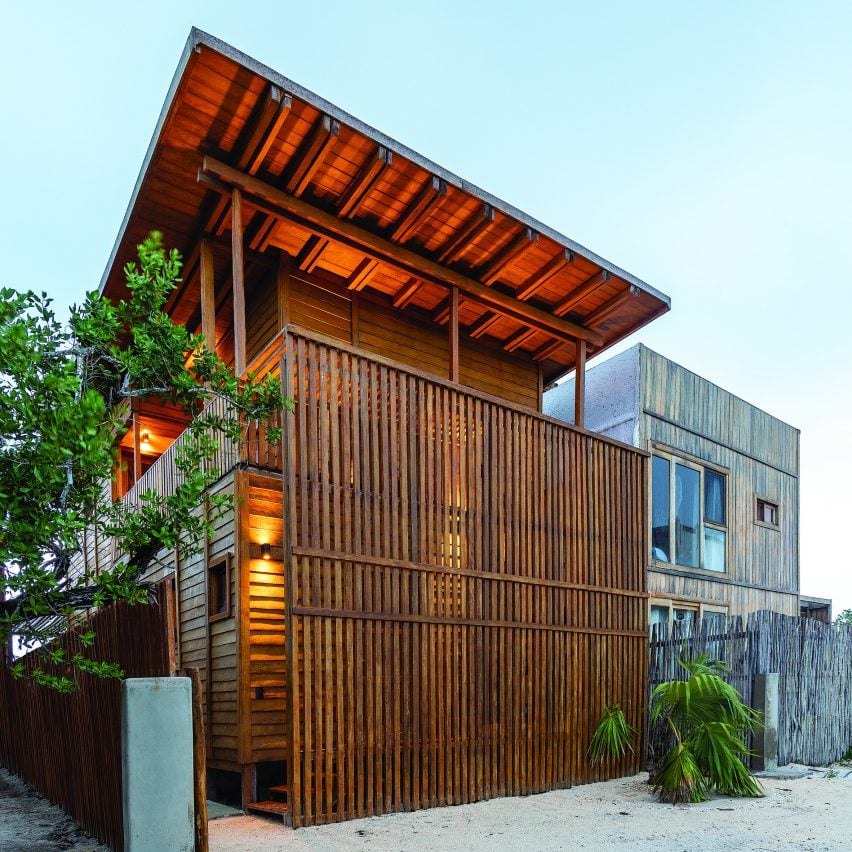
Casa Numa, Holbox Island, by RED Arquitectos
RED Arquitectos created this screen-wrapped house on a small island off the Yucatán Peninsula almost entirely out of wood from coconut palm trees.
The wood, which is abundant throughout the surrounding area but rarely used for housing, was chosen to make the sculpture "visually striking" with its lattice-like exterior, while also integrating with the island and reducing the project's carbon footprint.
Find out more about Casa Numa ›