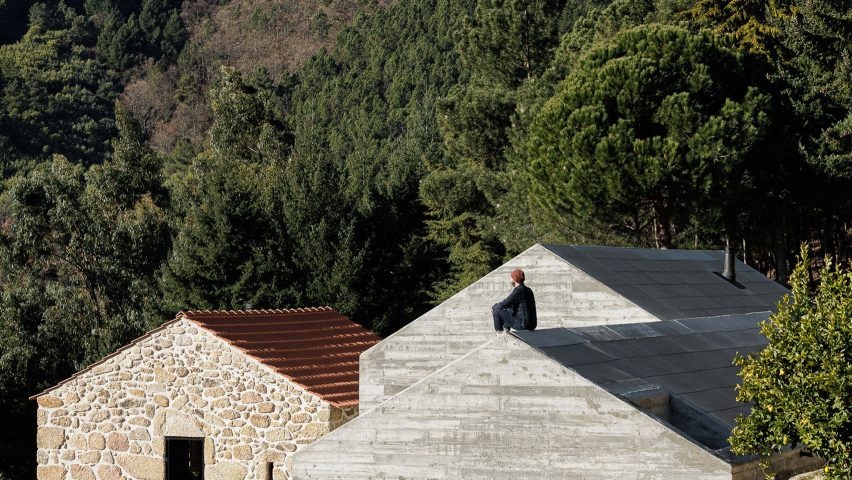
Filipe Pina and David Bilo extend Portuguese farmhouse with gabled concrete forms
Portuguese architects Filipe Pina and David Bilo have extended the Casa NaMora farmhouse in Guarda, Portugal, adding two gabled concrete volumes with pared-back interiors.
Located in an area known as Mora at the foot of the Serra da Estrela mountain range, the project updates an original granite farmhouse that has been in use since the mid-20th century.
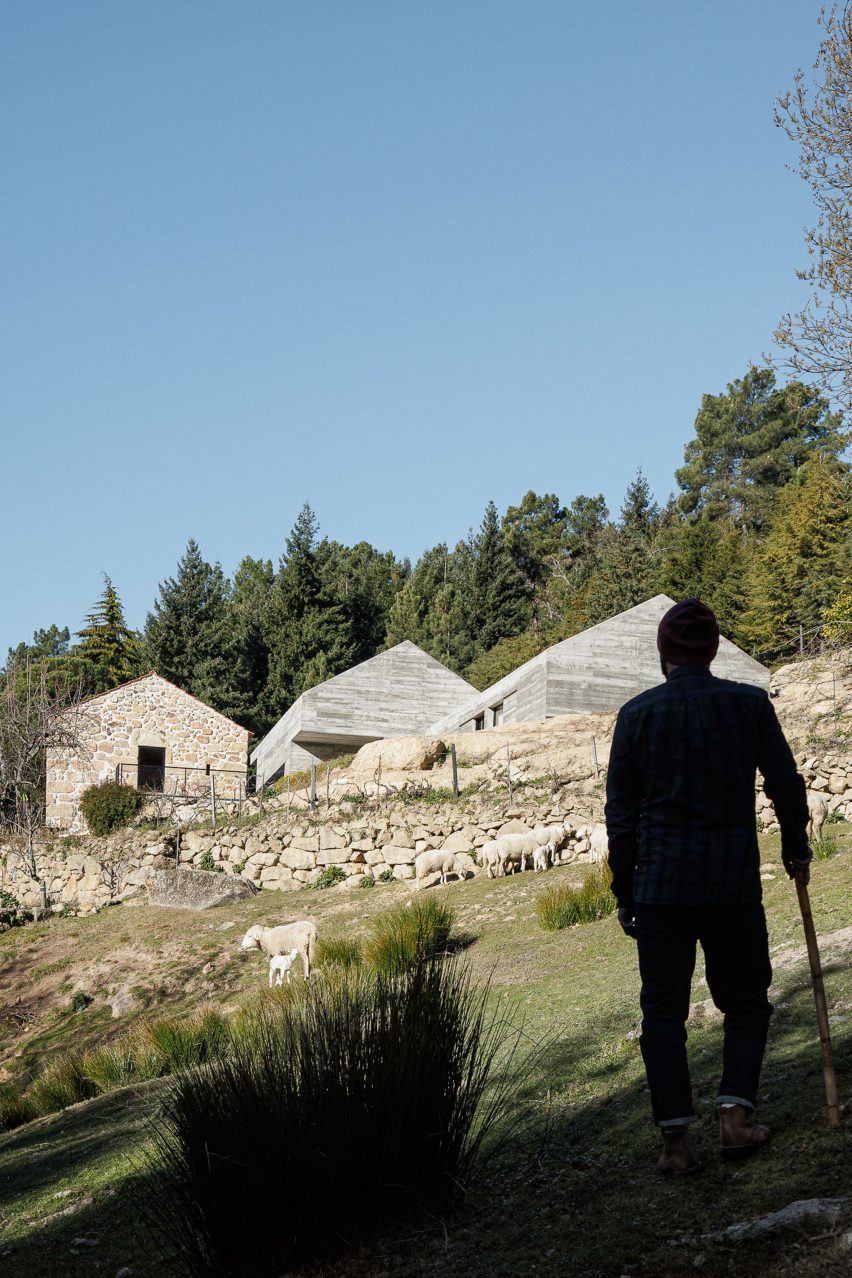
Casa NaMora's extension comprises two intersecting concrete volumes that step down the site, designed by Pina and Bilo to provide three bedrooms and a large living, dining and kitchen space.
These additions freed up space in the existing farmhouse building, allowing it to be used for storage as well as technical and sanitary facilities for the running of the surrounding farm.
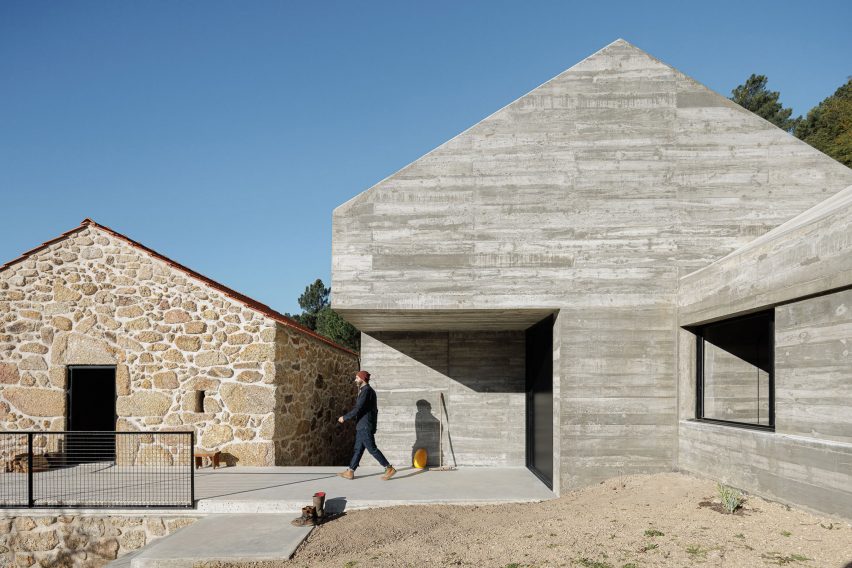
"In a natural way, two new volumes of concrete were created and implanted in an existing terrace, closely linked to the granite building, allowing for the fluid development of the local farm," explained the architects.
Rough board-marked concrete was used for the exterior of the extension, which mirrors the form of the existing farmhouse to create a sense of continuity.
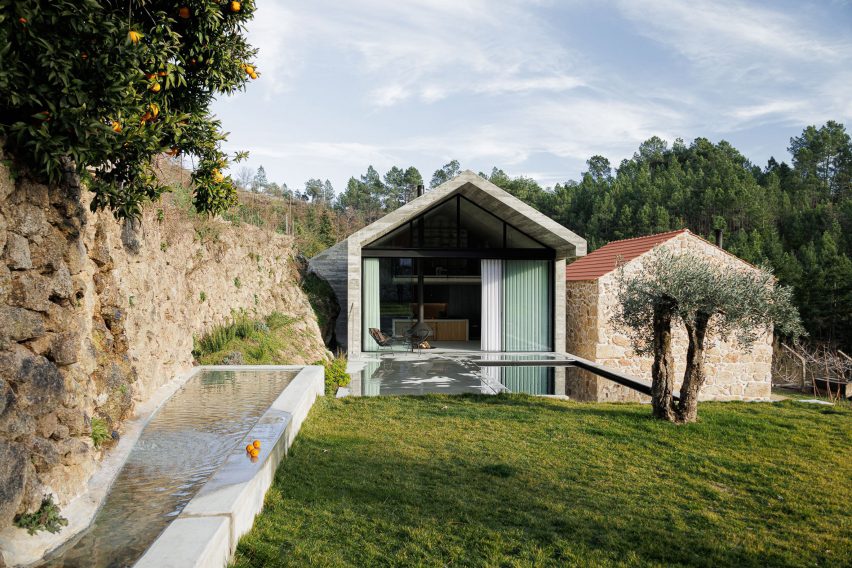
A thin concrete terrace links the new and old buildings together at the front of Casa NaMora, while at the rear there is a poolside patio and garden accessed through a fully-glazed gable end in the living area.
"NaMora translates to 'in Mora', but also means 'flirt' or 'date'," explained the architects. "Thus, in a place named Mora, the concrete volumes forming the new part of the house formally 'flirt' with the existing granite body, in total harmony with the surroundings."
In the interior, exposed concrete ceilings, white-painted walls, pale wooden furniture and white curtains help to create a pared-back aesthetic.
Beneath the exposed concrete ceiling of the open-plan living room, a suspended fireplace defines a seating area and a mezzanine with a black metal balustrade cantilevers above the kitchen to overlook the patio.
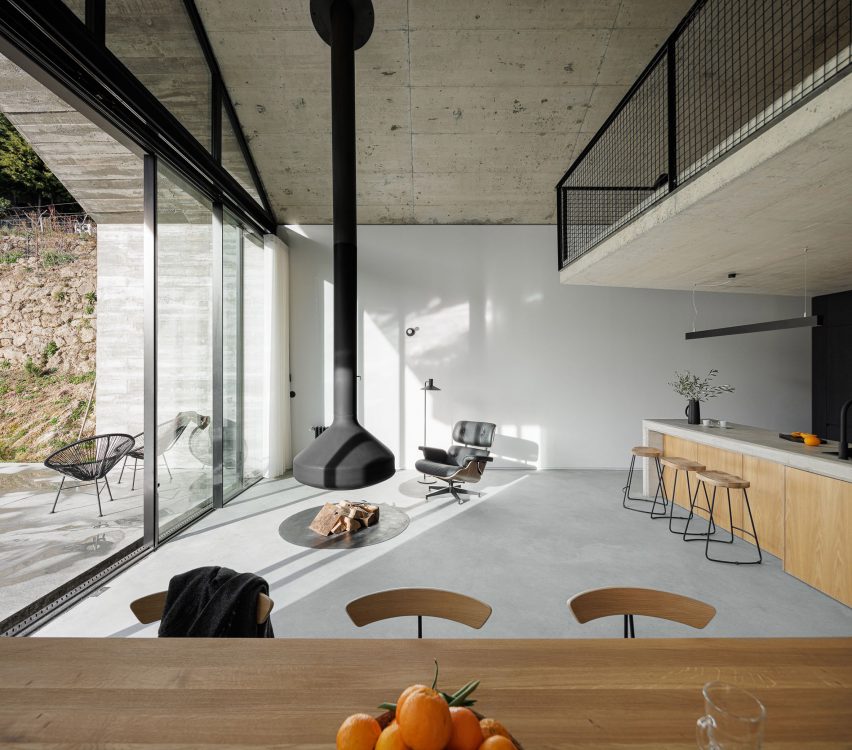
Casa NaMora's bathrooms are finished in blue tiles and black stone, and feature windows that look onto small courtyards cut out of the concrete volumes and finished with plants.
"Inside, we sought the neutrality given by the simplicity and purity of the materials and by the illusion of the absence of detail," explained the architects.
"The idea of interiority translates into openings towards landscapes, frames and courtyards strategically located."
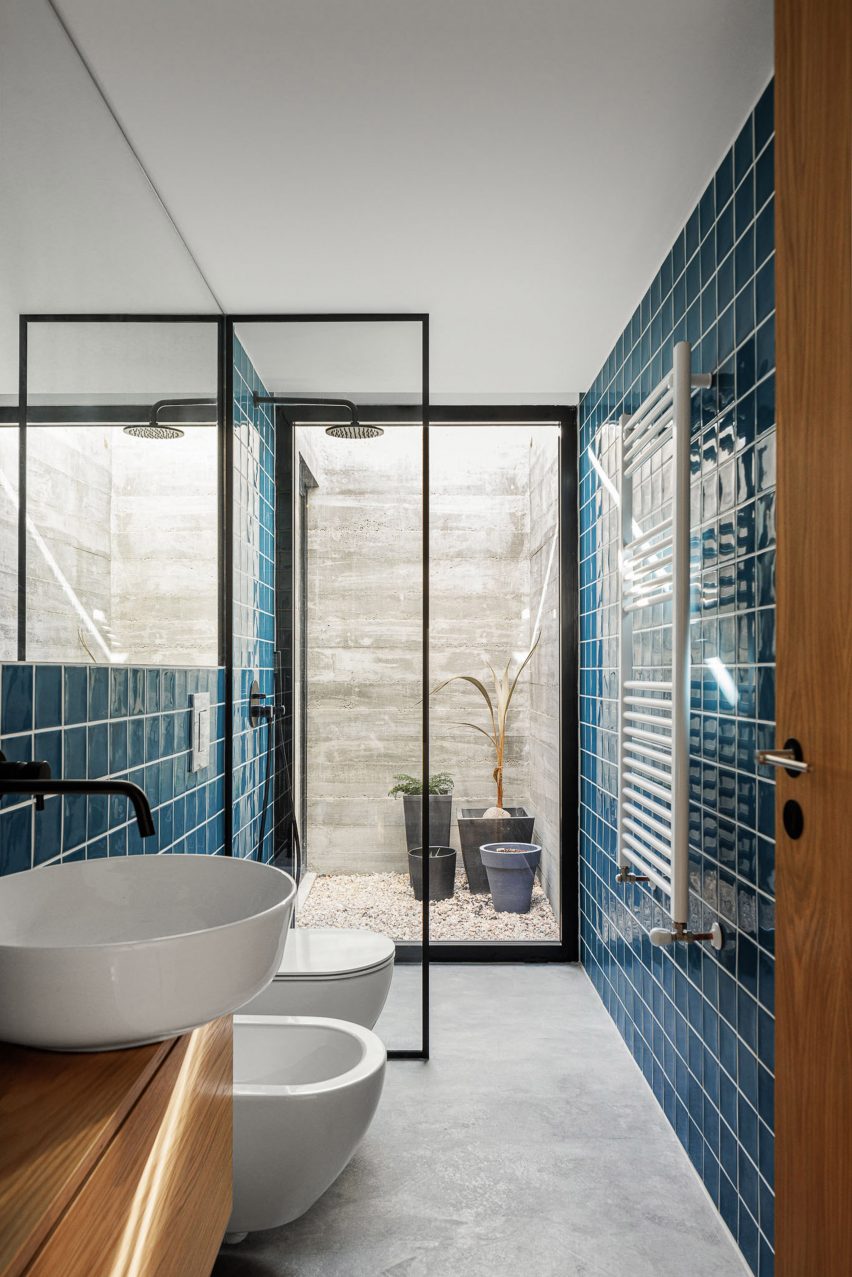
Both Pina and Bilo are principals of their own studios, named Filipe Pina Arquitectura and David Bilo Arquitectos respectively. In a similar setting, Pina previously collaborated with Maria Inês Costa to extend an abandoned Portuguese farmhouse with a corrugated metal extension.
Other recently completed homes in Portugal include a pared-back extension to a farmhouse in the Alentejo region by Atelier Data and a gabled home in Porto designed by WeStudio and Made with mezzanine levels and light-filled living spaces.
The photography is by Ivo Tavares.
Project credits:
Architects: Filipe Pina and David Bilo
Project team: David Bilo, Diana Cruz and Filipe Pina