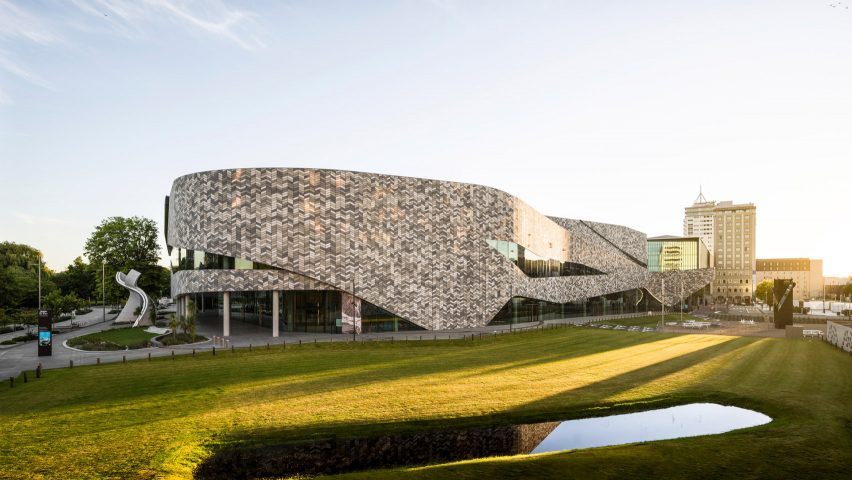
Tiled facade wraps curved convention centre by Woods Bagot and Warren & Mahoney
A curved facade clad in herringbone tiles encloses the Te Pae Convention and Exhibition Centre, which Australian studio Woods Bagot and New Zealand studio Warren & Mahoney have completed in Christchurch.
The sinuous building, which overlooks New Zealand's River Avon, is intended to eschew the common "big box" appearance of conference centres.
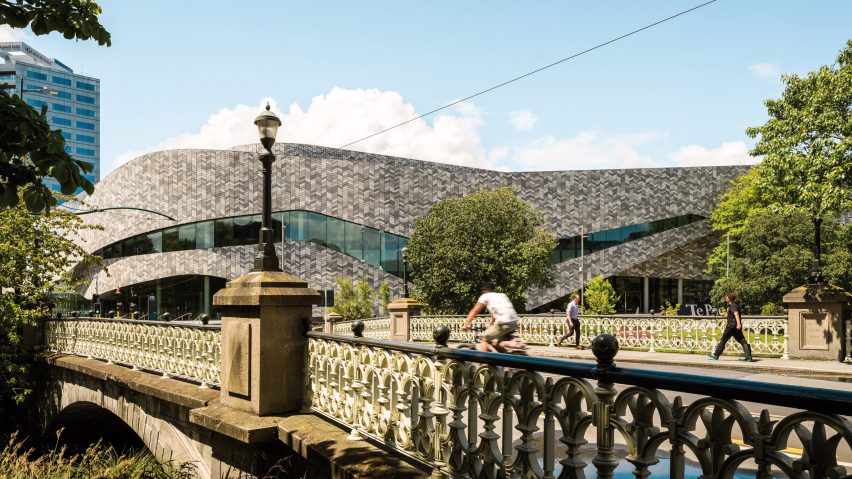
Te Pae Convention and Exhibition Centre comprises a 2,000 seat hall and exhibition space as well as catering spaces and meeting rooms.
Pushing these functional areas to the centre, Woods Bagot and Warren & Mahoney lined the building's edge with glazed foyers that frame outward views.
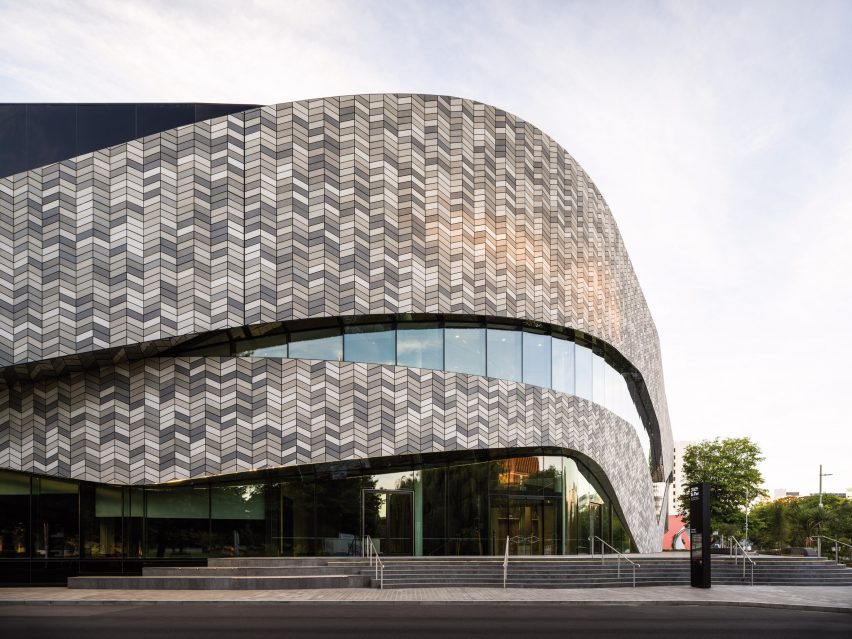
"Unlike conventional convention centres, which tend to be a generic 'big box', the building is smaller in scale and wrapped in a fluid facade," said Woods Bagot.
"Views from the function room back to Cathedral Square; the opening out onto Victoria Square; the leaning toward the river – these were very specific moves to make the building engage strongly with what's around it."
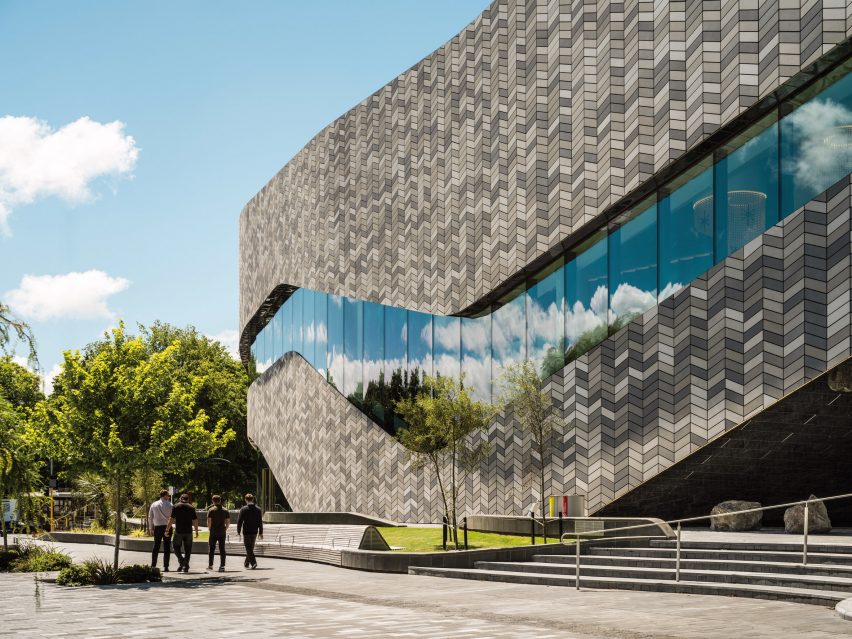
Similarly to much of the reconstruction that has followed the 2011 Christchurch earthquake, the Te Pae Convention and Exhibition Centre's design nods to the heritage of New Zealand's indigenous Ngāi Tahu people.
"The new Ōtautahi (Christchurch) reflects both its Ngāi Tahu and European history," explained Puamiria Parata-Goodall, a consultant at the Matapopore Charitable Trust who advised on the project.
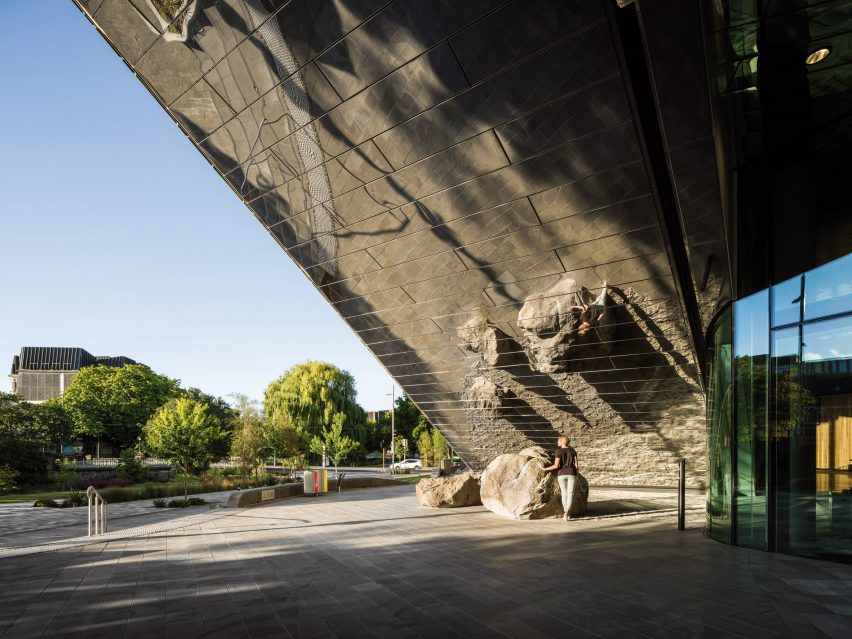
"Māori language, art and stories are recognised and celebrated like they haven't been before," Parata-Goodall added.
To this end, the centre's tiled exterior, irregular curved sections and windows that cut across its form reference the braided riverbeds of the Canterbury Plains and the form of New Zealand's Southern Alps – both important sites in Ngāi Tahu history.
"Nearly 43,000 facade tiles – in five variations, individually numbered and placed – evoke the expansive river landscapes that formed the Canterbury Plains," added Woods Bagot.
A plaza outside the building links to the centre's entrances, which lead into a bright foyer with fluted wooded walls and a large reception desk made from stone.
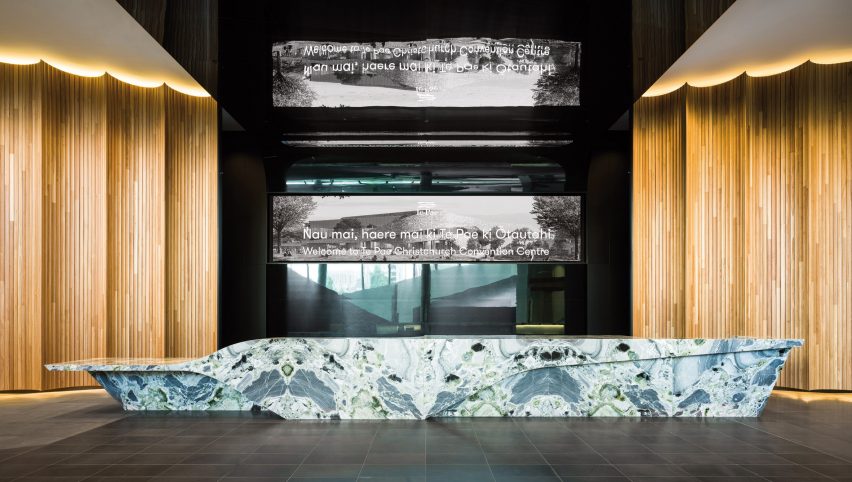
Te Pae Convention and Exhibition Centre's foyer extends to form an "organic route" around the southern side of the building, where escalators and stairs lead up to the auditorium and hall.
Inside the auditorium, the curving forms of the building's exterior are reflected in sweeping white panels that cover the walls.
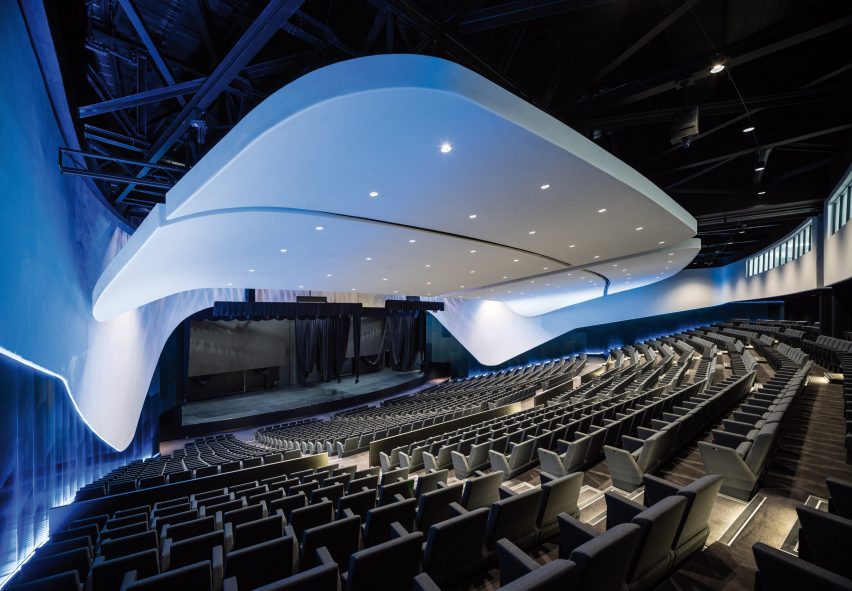
Woods Bagot was founded in 1869 by Edward John Woods and Walter Bagot, while Warren & Mahoney was established in 1955 by Miles Warren and Maurice Mahoney.
Other projects by the studios from Dezeen's archive include the zinc-clad Deakin Law School in Melbourne by Woods Bagot and the Point Resolution Bridge by Warren & Mahoney.
The photography is by Dennis Radermacher.