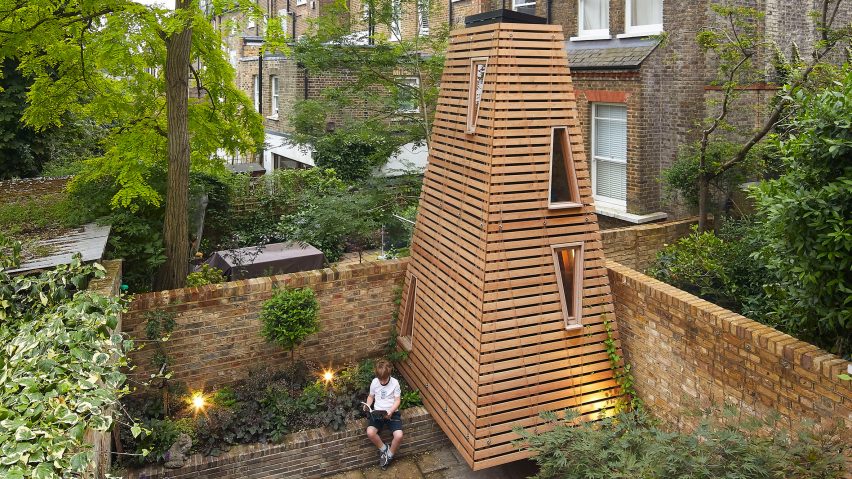
De Matos Ryan adds timber playspace to garden of London home
Architecture studio De Matos Ryan has created a "treeless treehouse" named Penfold in the garden of a London home, with a pyramidal timber structure that is accessible only by crawling beneath it.
Named after a character in Danger Mouse, the favourite cartoon of the client's children, the 4.1-metre-high playhouse references elevated lookouts and crow nests and features triangular windows that frame views of its surroundings.
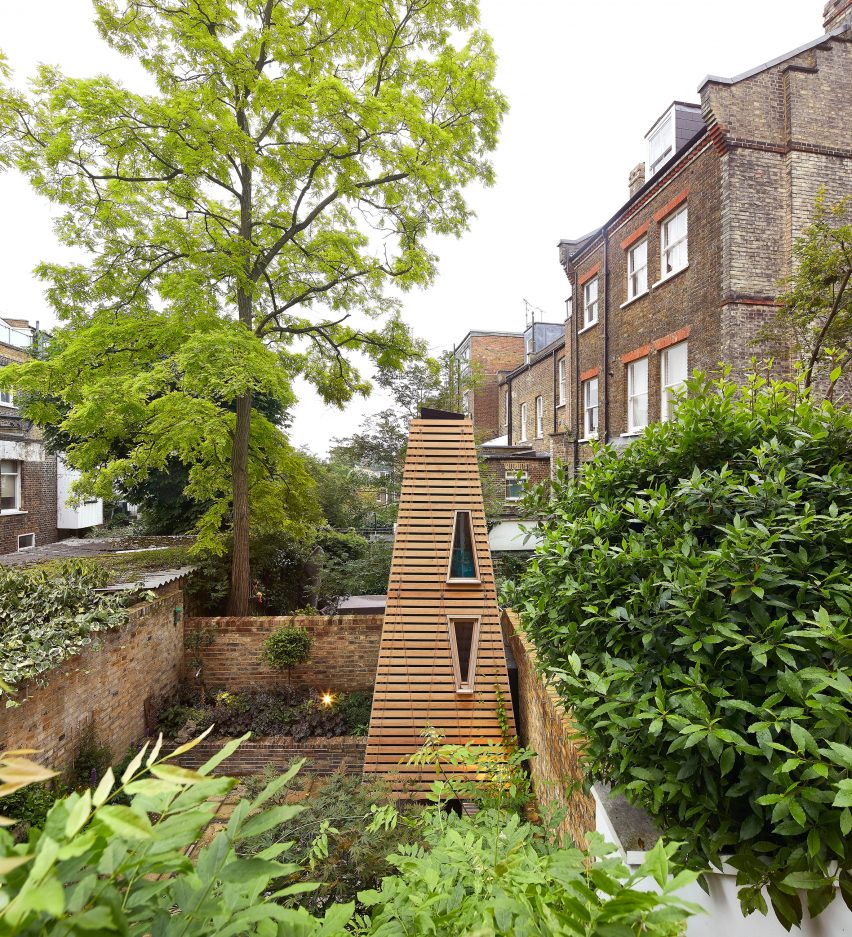
"Our client was a young family who lamented the loss of an ailing tree in their neighbour's garden," explained De Matos Ryan.
"The children longed to have a treehouse but were prevented from doing so by having no trees of their own. The brief was therefore to design a treehouse without a tree."
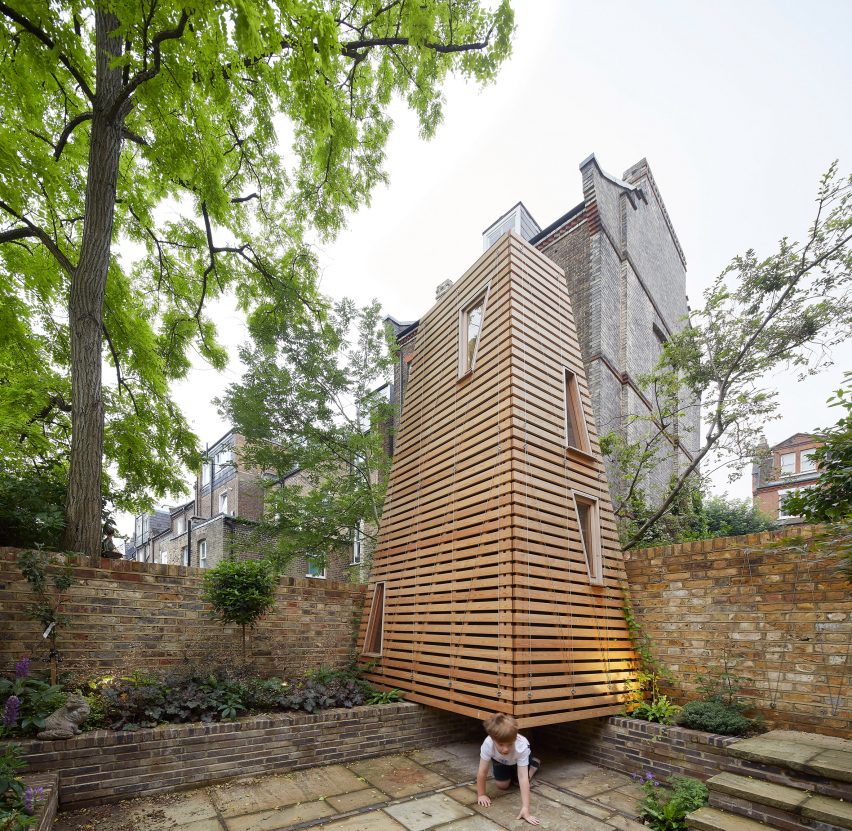
Penfold is built from a series of triangular Douglas fir frames and accessed via a low crawlspace at its base, meaning adults are "somewhat prevented" from entering.
Its framework is left exposed and was prefabricated to allow for its individual components to be carried through the existing home and onto the site.
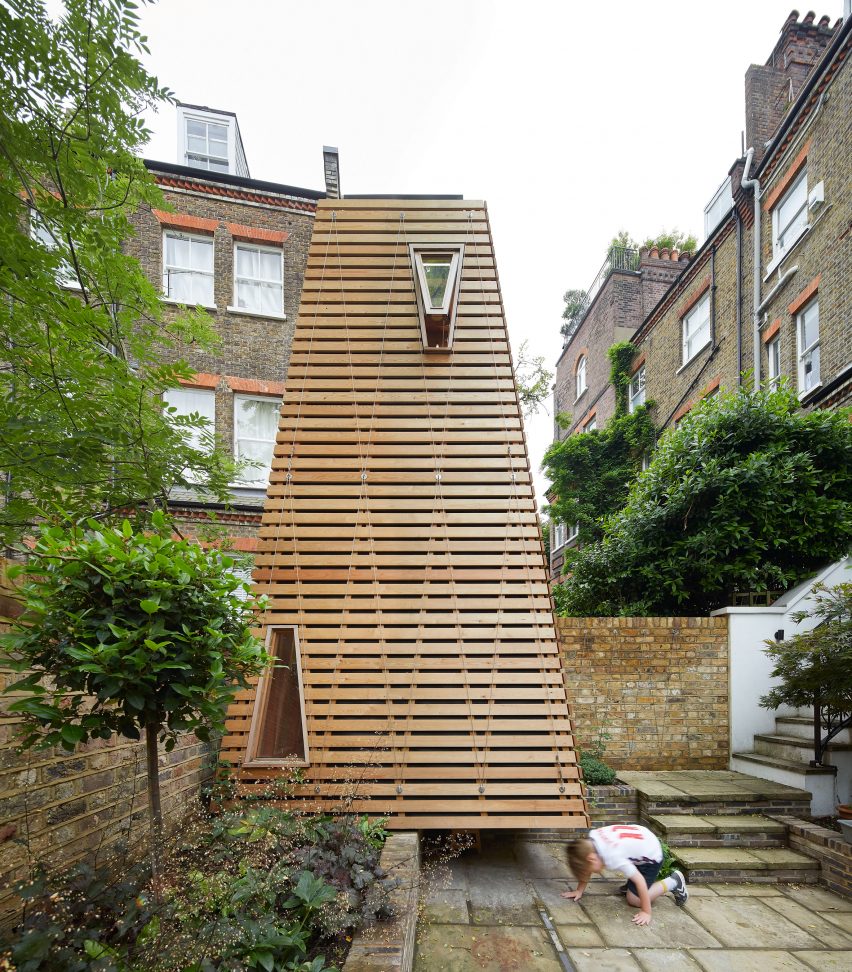
The modular design also ensures the structure can be easily demounted and taken away when the house is sold, which was a condition for planning permission being granted.
Inside, two levels are connected by a timber and rope ladder and lit by an openable skylight at the pyramid's apex. The skylight is fitted with sensors that automatically close it when it rains.
Triangular windows that mirror the structure's form are strategically positioned at different heights around Penfold to create a variety of lookout points and can be opened to ventilate the space.
External grade LED tube lighting mounted on the internal walls ensures that the space can be used long into the evenings.
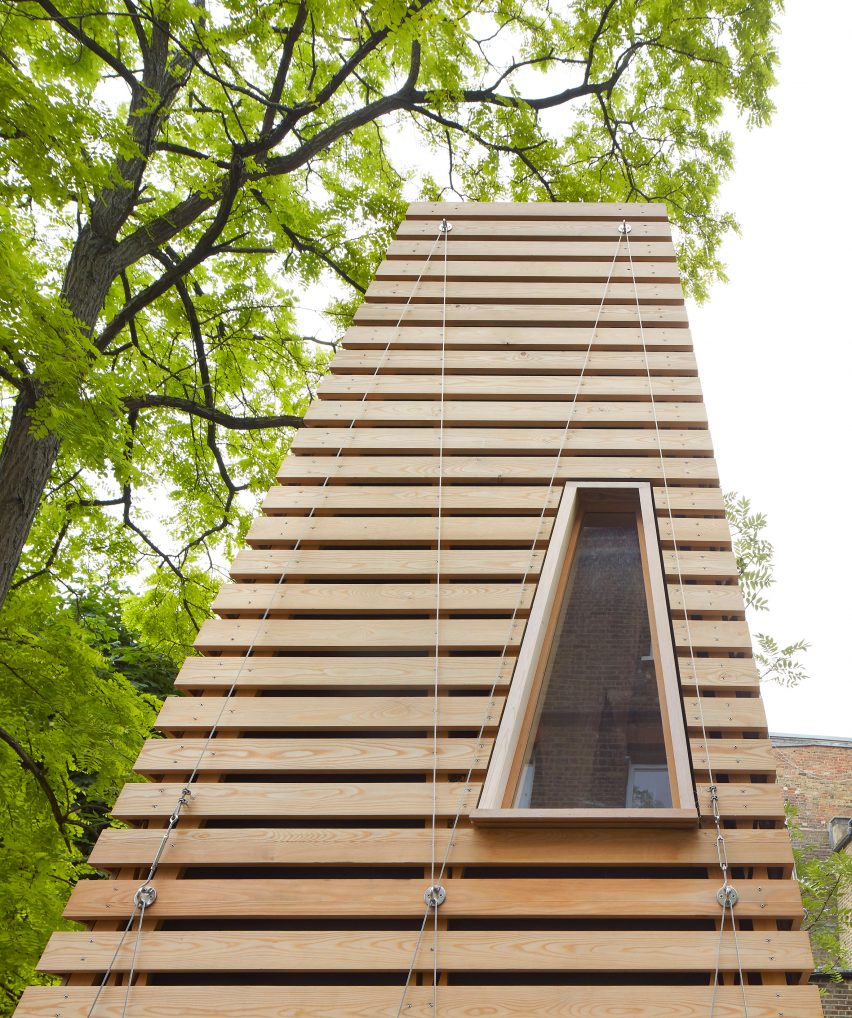
"The unusual form and scale of the structure provides scope for imaginative play and permissive exploration," said the studio.
"At any point it can be simultaneously reminiscent of limitless dramatic inquiries such as a hollowed tree trunk, a spaceship, or a castle turret."
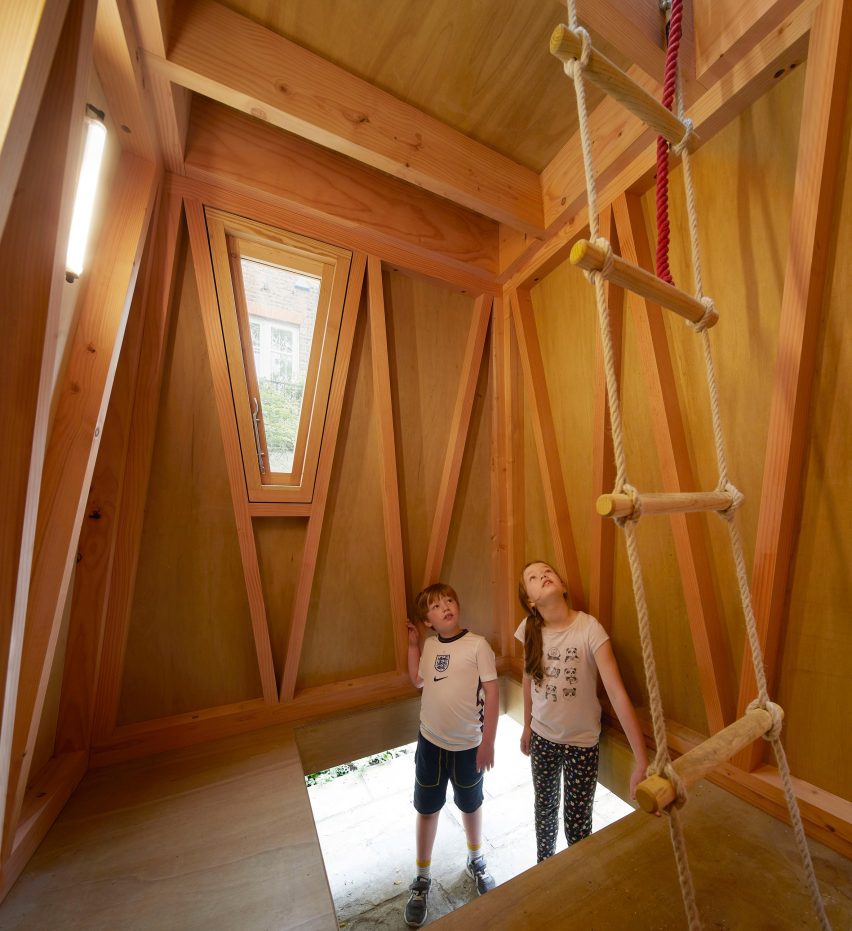
A stainless steel cable lattice covers the timber-slatted exterior of the form, which will gradually fill with climbing plants.
According to the studio, this is hoped to "ultimately create the sense of the tree that never was."
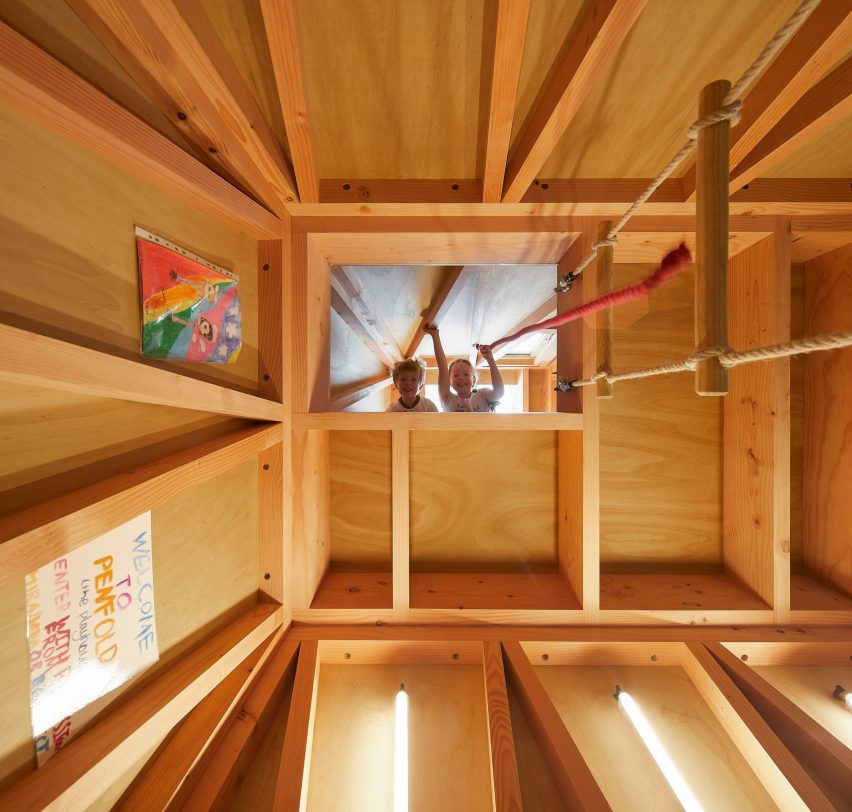
De Matos Ryan was founded in 1999 by architects Jose Esteves De Matos and Angus Morrogh-Ryan.
The studio has previously designed a larch-clad extension to a traditional pub in the English village of Nun Monkton and refurbished the heritage-listed York Theatre Royal.
The photography is by Hufton+Crow.