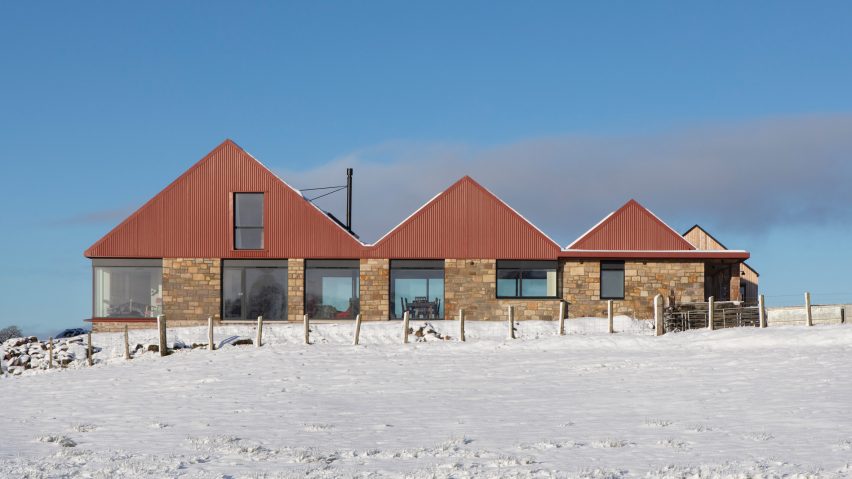
Loader Monteith uses reclaimed stone and red aluminium for Scottish home
Scottish studio Loader Monteith has completed Ceangal House, a home on a working farm in South Lanarkshire with a layout and materials that were drawn from the original 19th-century buildings on the site.
Almost all of the masonry from the existing farm buildings was reclaimed to create a sandstone-clad base for the new dwelling, which is topped with an upper storey of red, corrugated aluminium informed by agricultural structures.
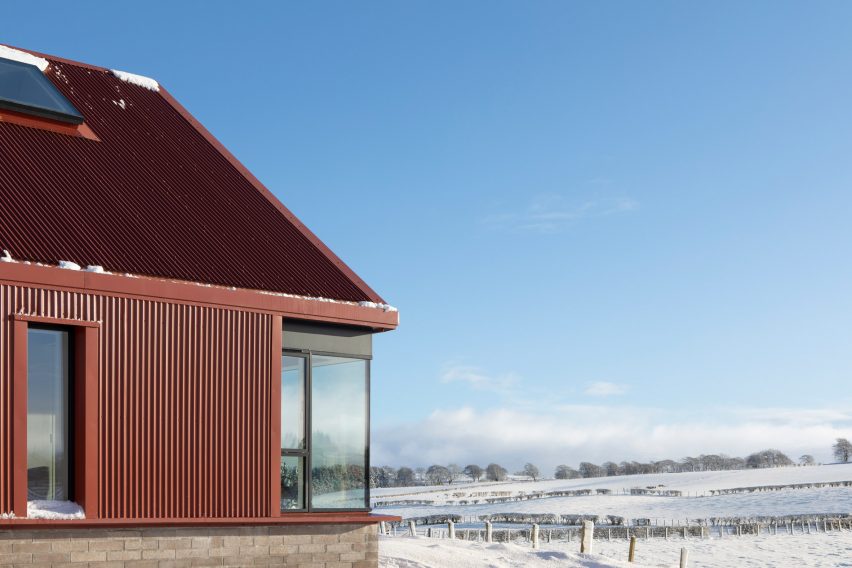
Adopting the layout of the original farm buildings, the main home forms an L-shape around a central courtyard, with a separate, timber-clad office and guest studio to the southwest connected by an aluminium pergola.
"We envisioned Ceangal House as a place that protects and holds you within the wild Scottish weather," said Loader Monteith director Ian Monteith. "This is achieved by the semi-broken plan visually connected by the pitched roof form; the family can be in the main wing together, yet have their own space to enjoy the views beyond."
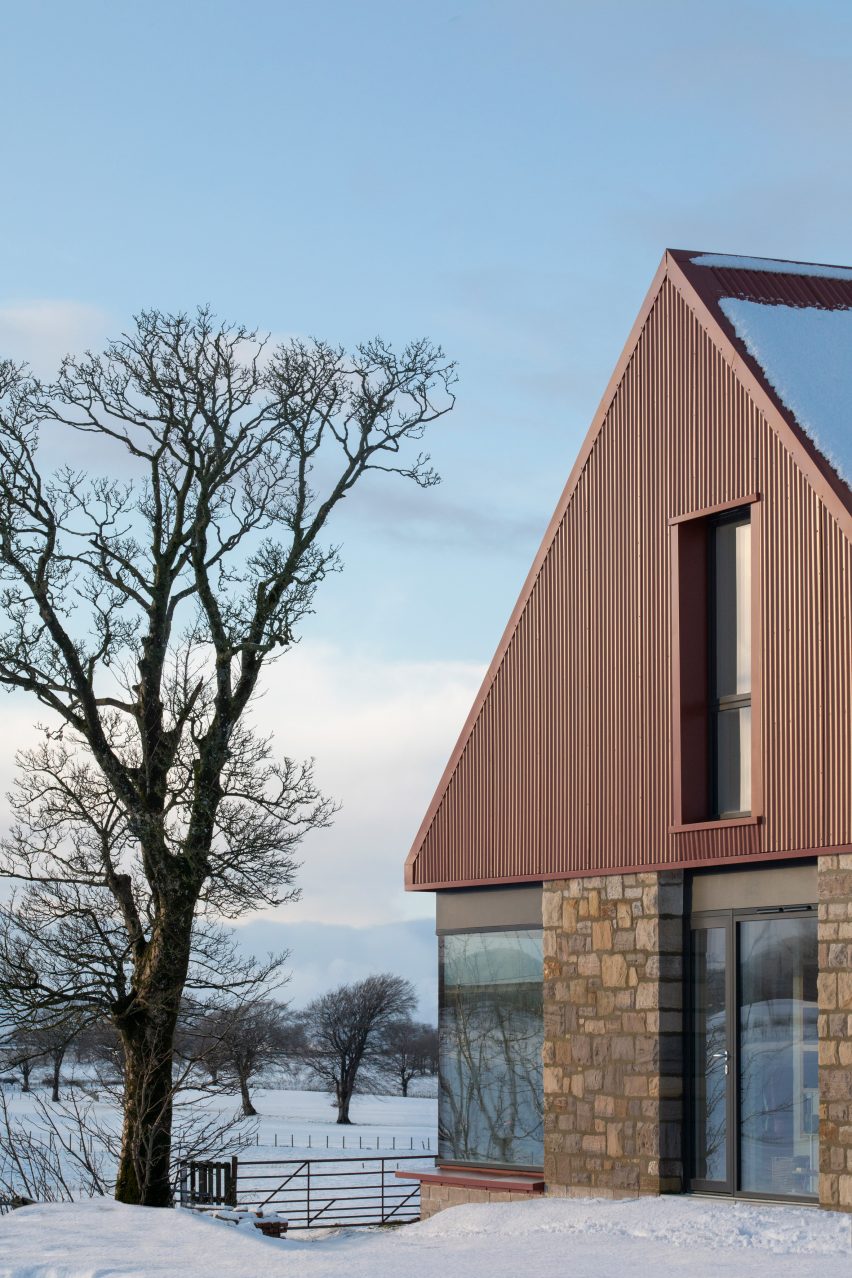
Long corridors aligned with windows cut across each axis of the home, giving almost all of its spaces a connection to uninterrupted views of the landscape.
In the northern wing, characterised by three roof pitches that step down in height, the living, dining and kitchen areas sit underneath exposed timber ceilings with skylights, with a low diving wall allowing sunlight through.
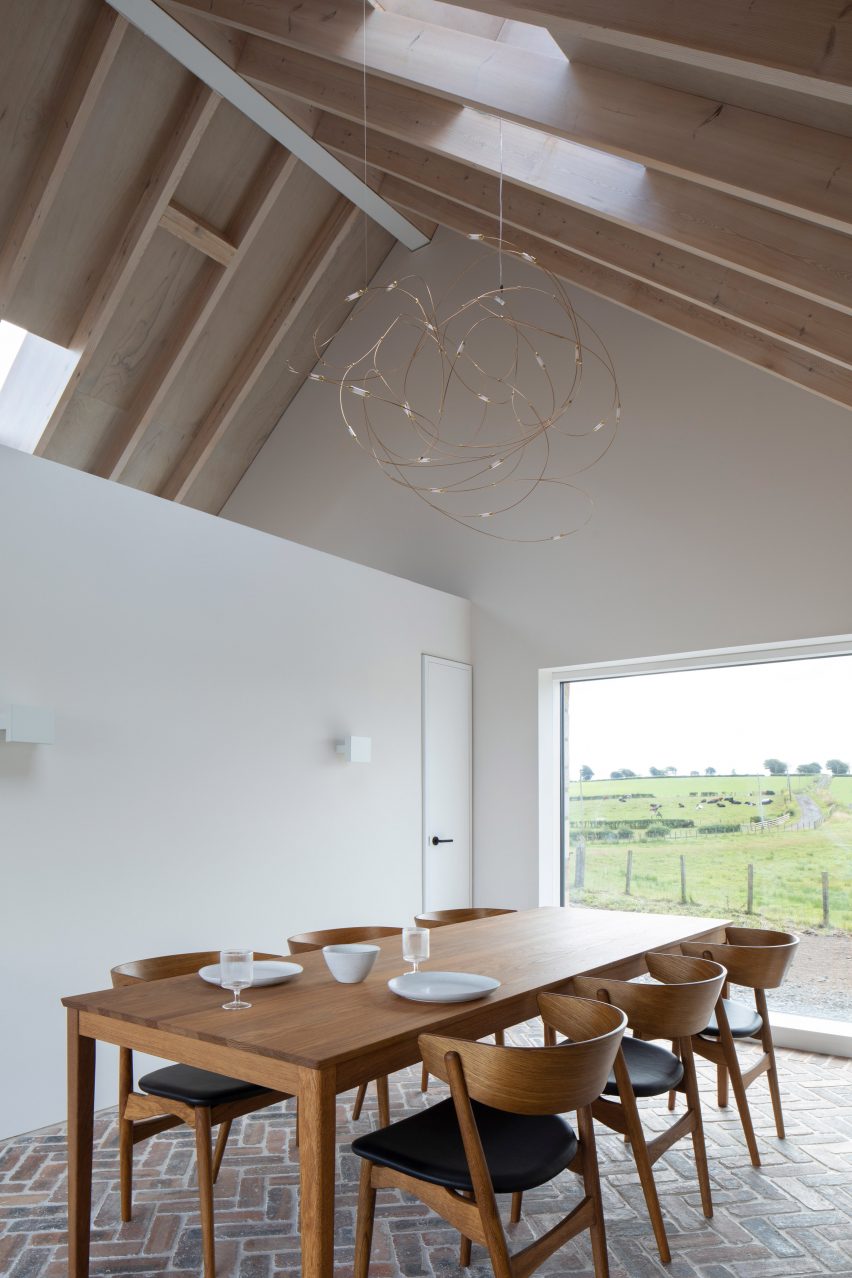
To the east, four bedrooms occupy a simpler, gabled form, each with access to the central courtyard through sliding French doors.
Connecting these two wings is a glazed corner reading room underneath the largest gable looking northwards, with an additional bedroom tucked underneath the roof on the first floor.
"There are no visual 'dead ends', meaning the family can enjoy long views across and down the length of the house from any point within," said the studio.
"Large expanses of triple glazing allow the house to experience the changing seasons of the site along the southern elevation."
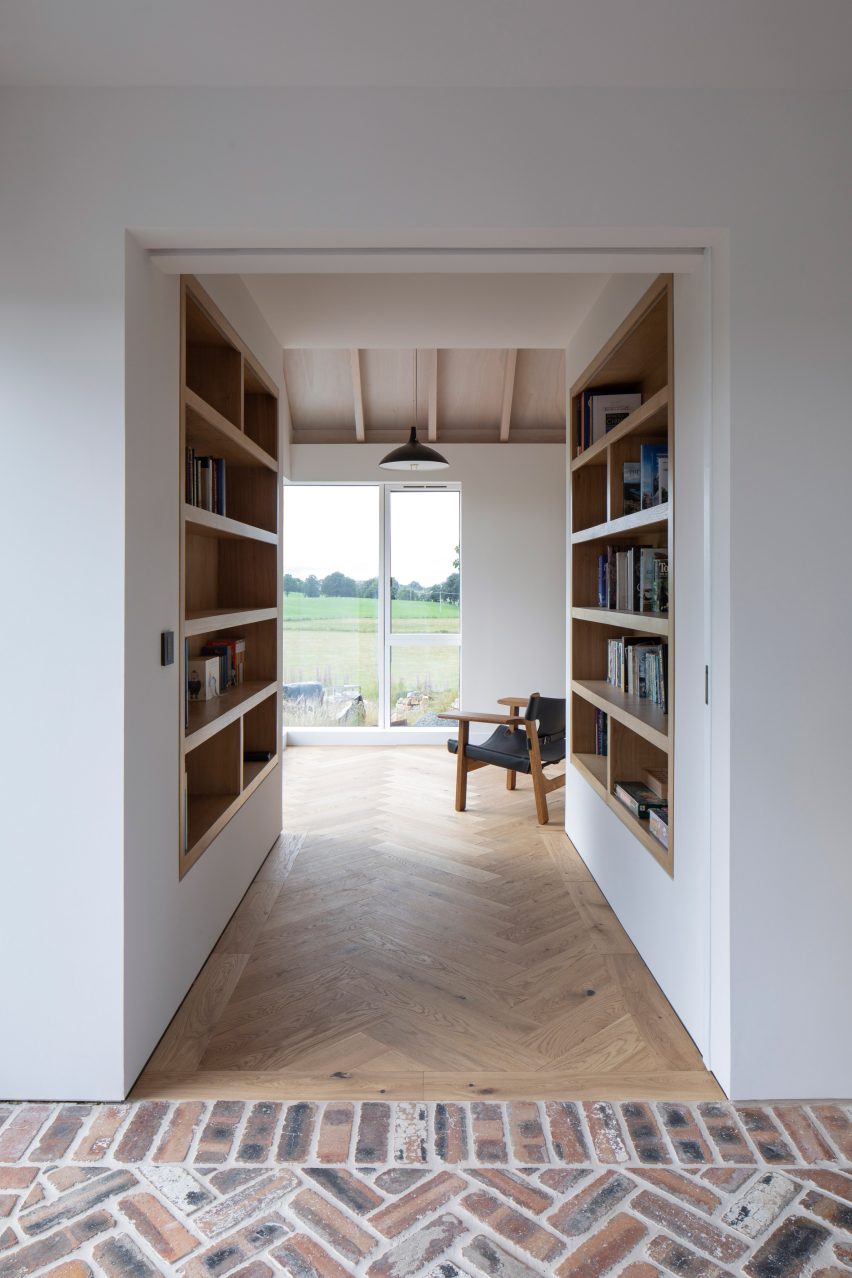
The two wings are contrasted by wooden floors in the bedroom spaces and herringbone floors of reclaimed brick in the living, dining and kitchen areas.
White walls and simple fitting and furniture focus attention on views of the landscape, through high windows set in deep recesses.
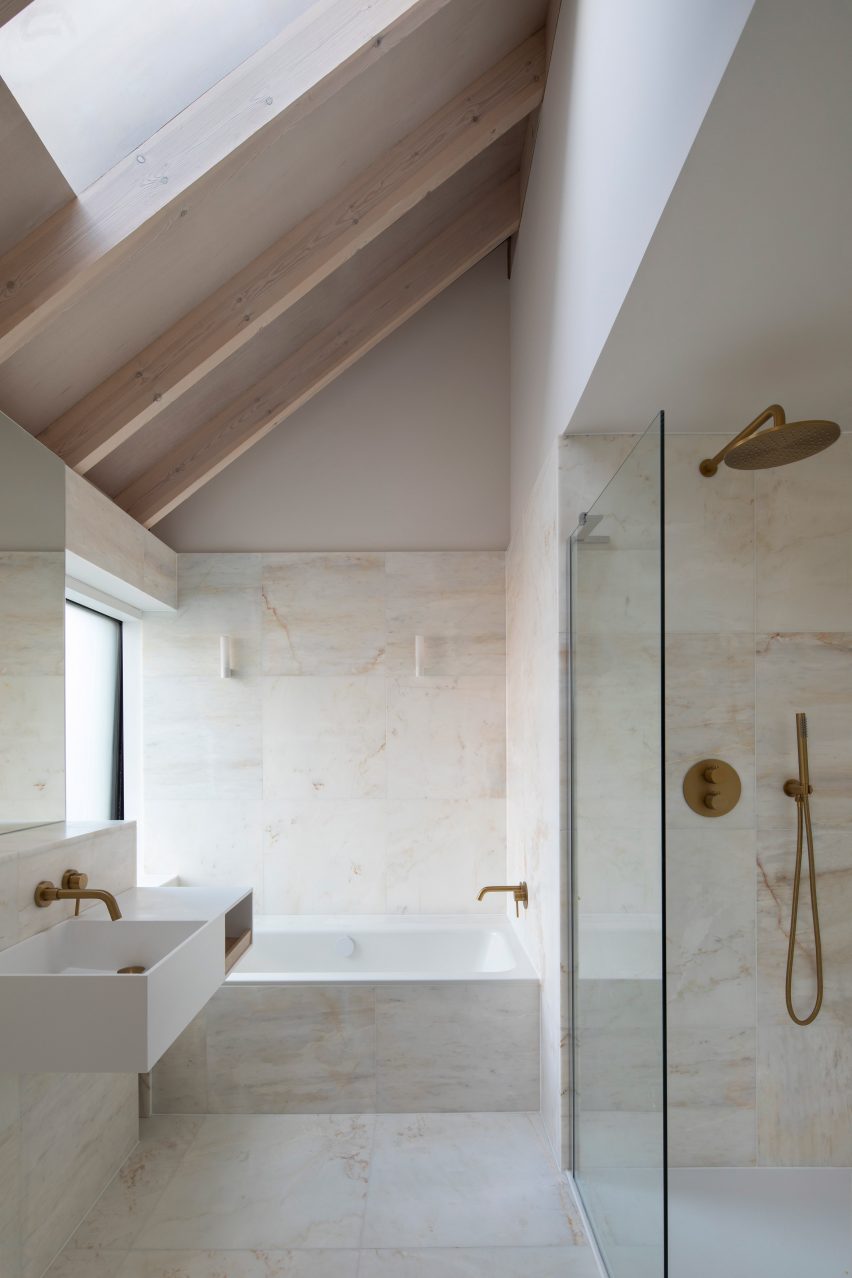
The brick floor acts as a thermal store for the underfloor heating beneath, and the triple glazing, along with an air source heat pump and rainwater harvesting system helps to keep running costs low.
Matt Loader and Iain Monteith founded Loader Monteith in 2016 and have since completed numerous residential schemes in Scotland, including an extension to a stone cottage in the highlands.
The photography is by Dapple.