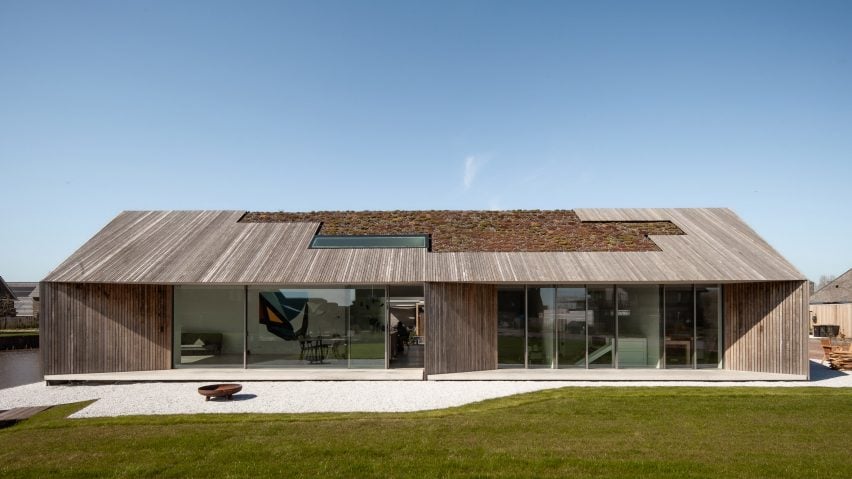
Villa K2 is a timber-clad house with a multi-pitched roof
Francois Verhoeven Architects has completed a house in a Dutch village featuring a roof with three sloping sections that incorporate skylights, sedum and concealed solar panels.
Architect Francois Verhoeven's studio, which is based in The Hague, designed Villa K2 for a site in a waterfront neighbourhood in Eelderwolde near Groningen, the Netherlands.
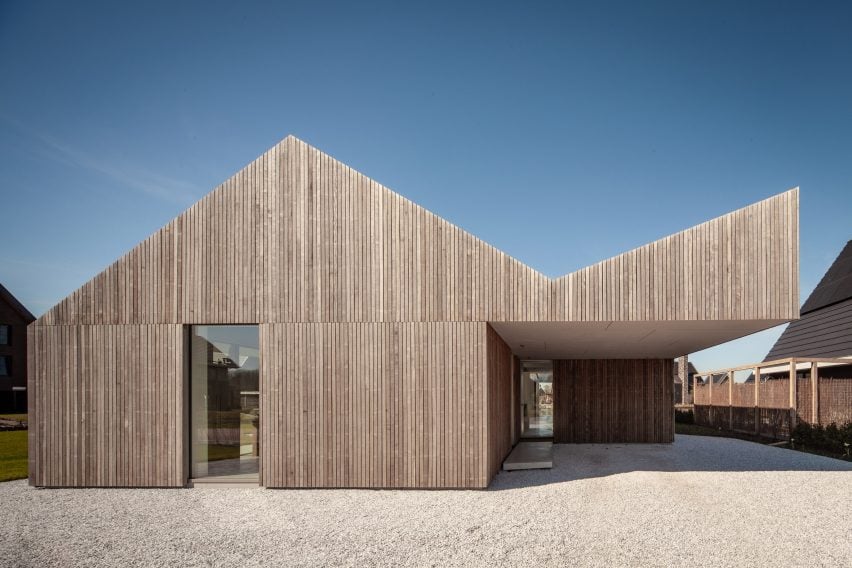
The bungalow is intended to fit into the existing neighbourhood, which comprises detached houses built alongside a series of manmade waterways.
Local building codes mandated that the dwelling must be built with a sloped roof and should use a material palette featuring natural colours in either black or brown.
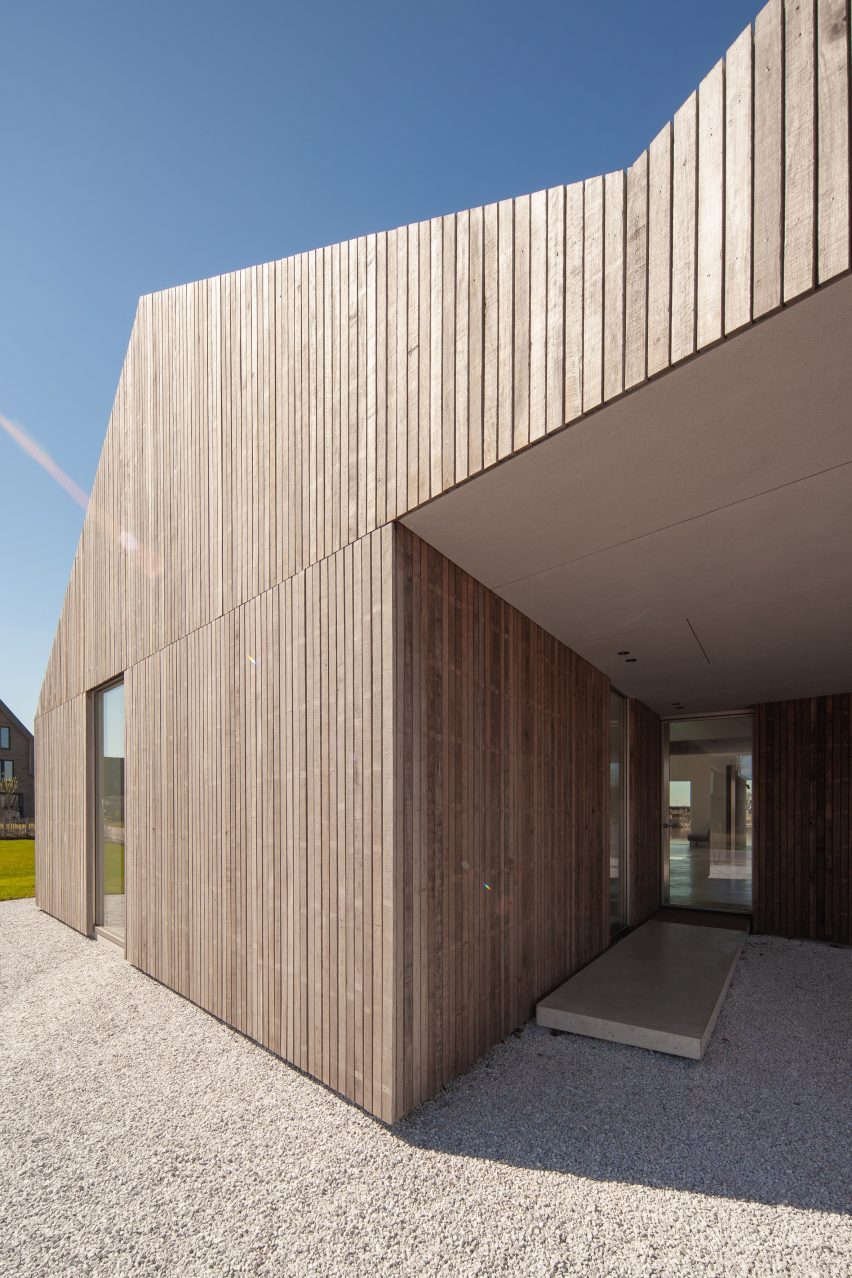
"At first it felt a bit restrictive to design within these limitations," Verhoeven pointed out. "But looking at the wider area where this house is built the strictly controlled landscaping and city planning worked out very well."
The villa is designed to accommodate a family of five and includes a large open-plan living space lined with a glazed south-facing opening.
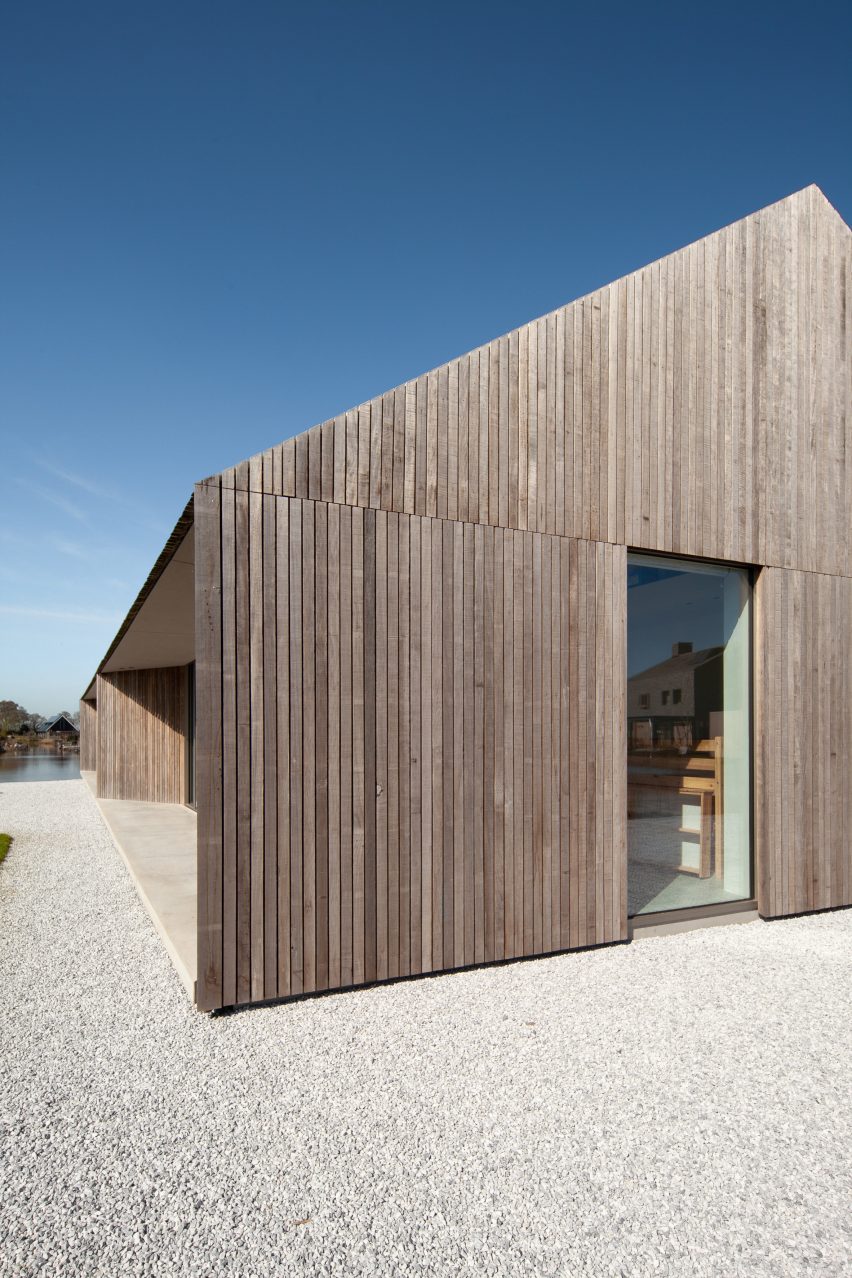
The building's roof extends beyond the southern facade to provide shade during the summer months while allowing the winter sun to warm the interior.
Vertical timber cladding wraps around the building and extends across walls that slope inwards on either side of the glazed elevation, framing views of the nearby water.
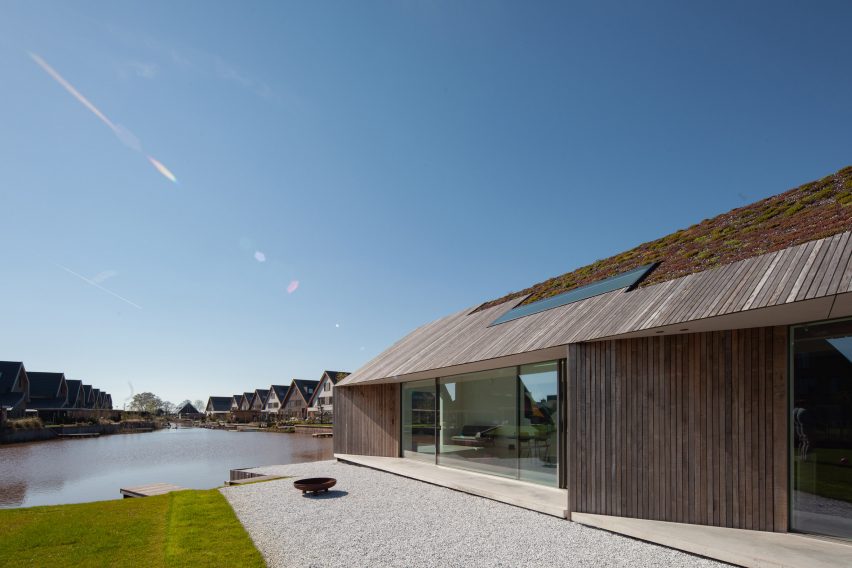
The wooden slats also cover Villa K2's gable ends and roof, which features a typical ridge and a valley-shaped section.
Francois Verhoeven Architects' inclusion of three sloped surfaces allows the inner south-facing section to incorporate photovoltaic panels that are concealed from view.
"Solar panels are here to stay and a good clean source of energy but we do not need to live with their dominant and slick appearance," the architect claimed.
"Where possible solar panels can do their work out of sight," he added. "K2 that way has a much more natural and less technical look than many of the houses around it that have solar panels dominate aesthetics."
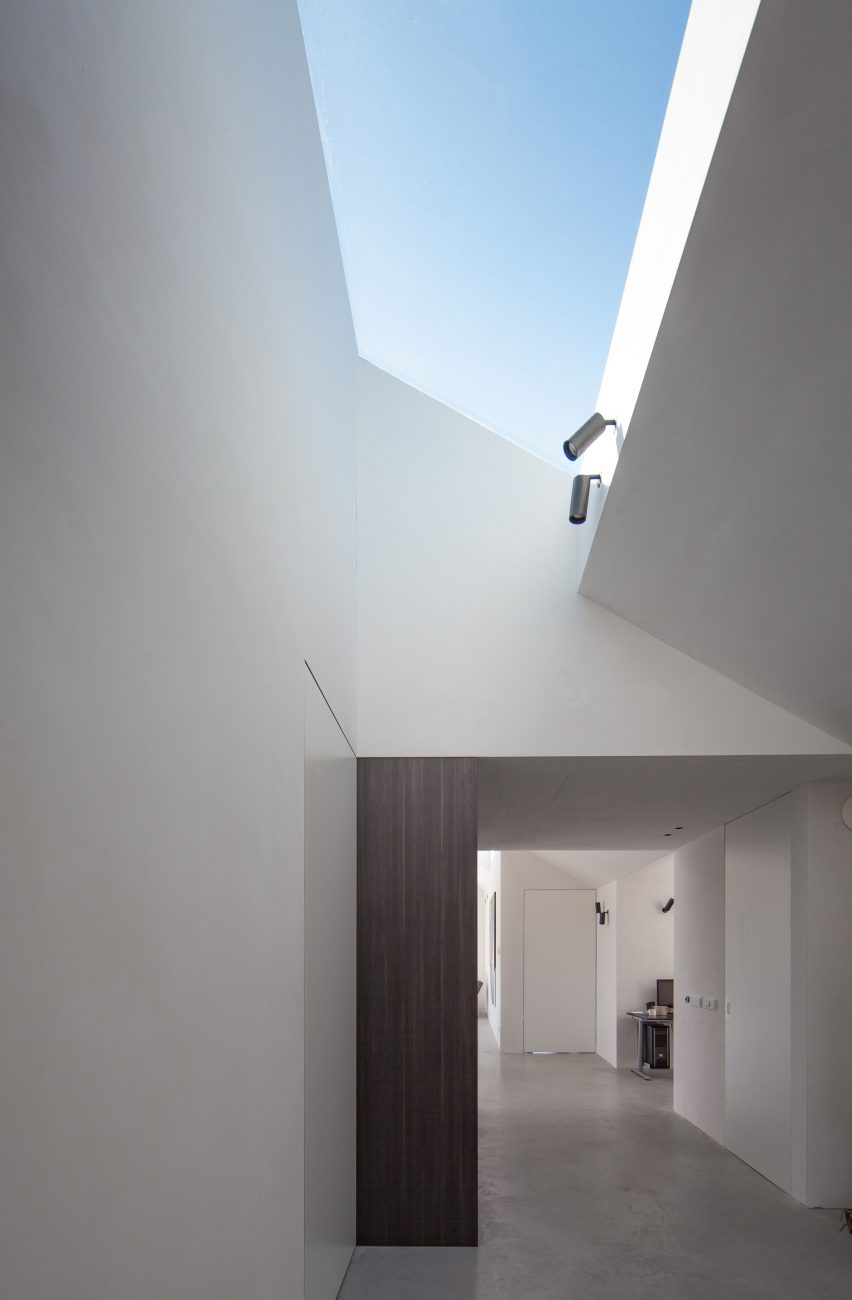
The visible south-facing portion of the roof incorporates a section of sedum that introduces a further natural element to the scheme.
Villa K2's wood and planted surfaces will change in colour and appearance over time, while the choice of concrete for the terraces and anodised aluminium window frames will maintain the residence's sleek and modern look.
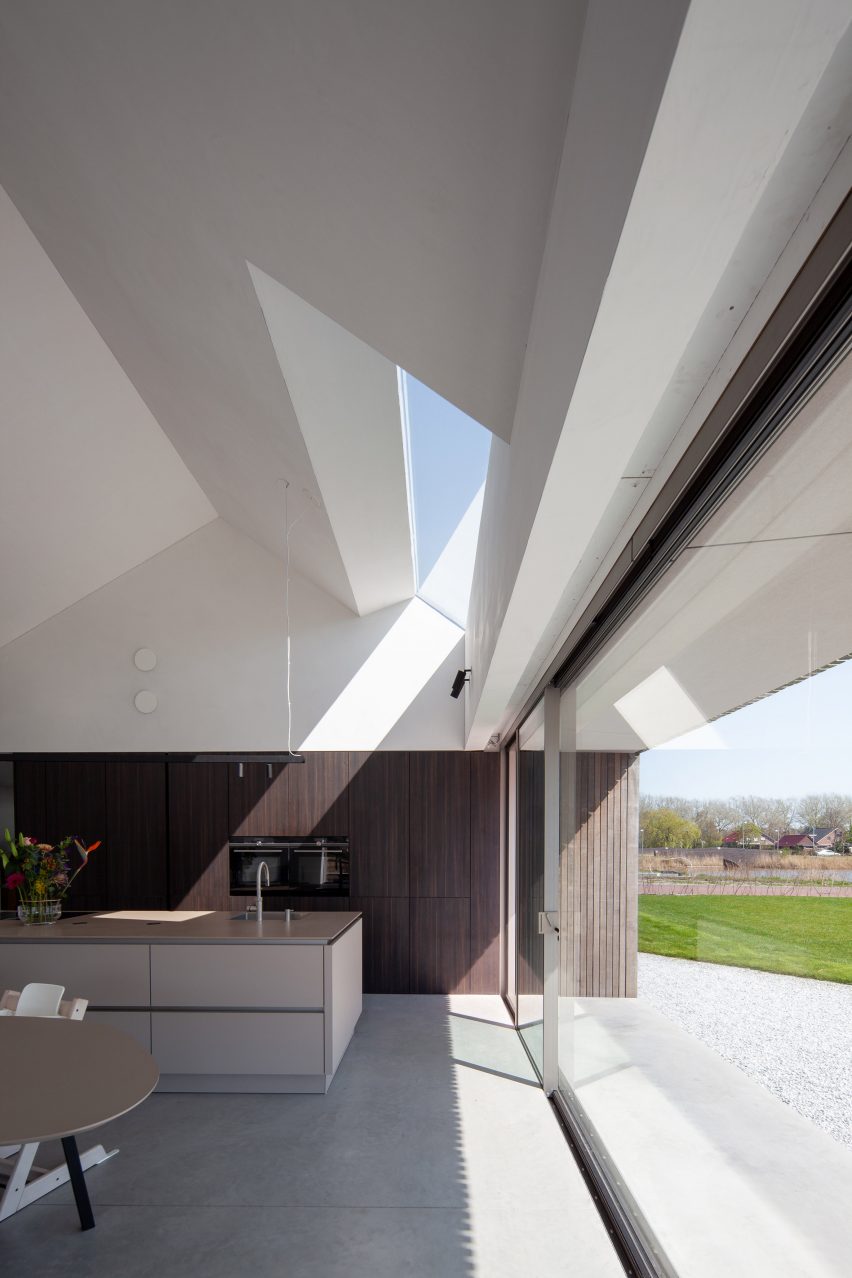
At the building's northeast corner, a section of the roof cantilevers above an entrance to form a sheltered space where the family can park their car.
A glass door opens into a generous hallway that leads past the bedrooms towards the main living areas at the rear of the home.
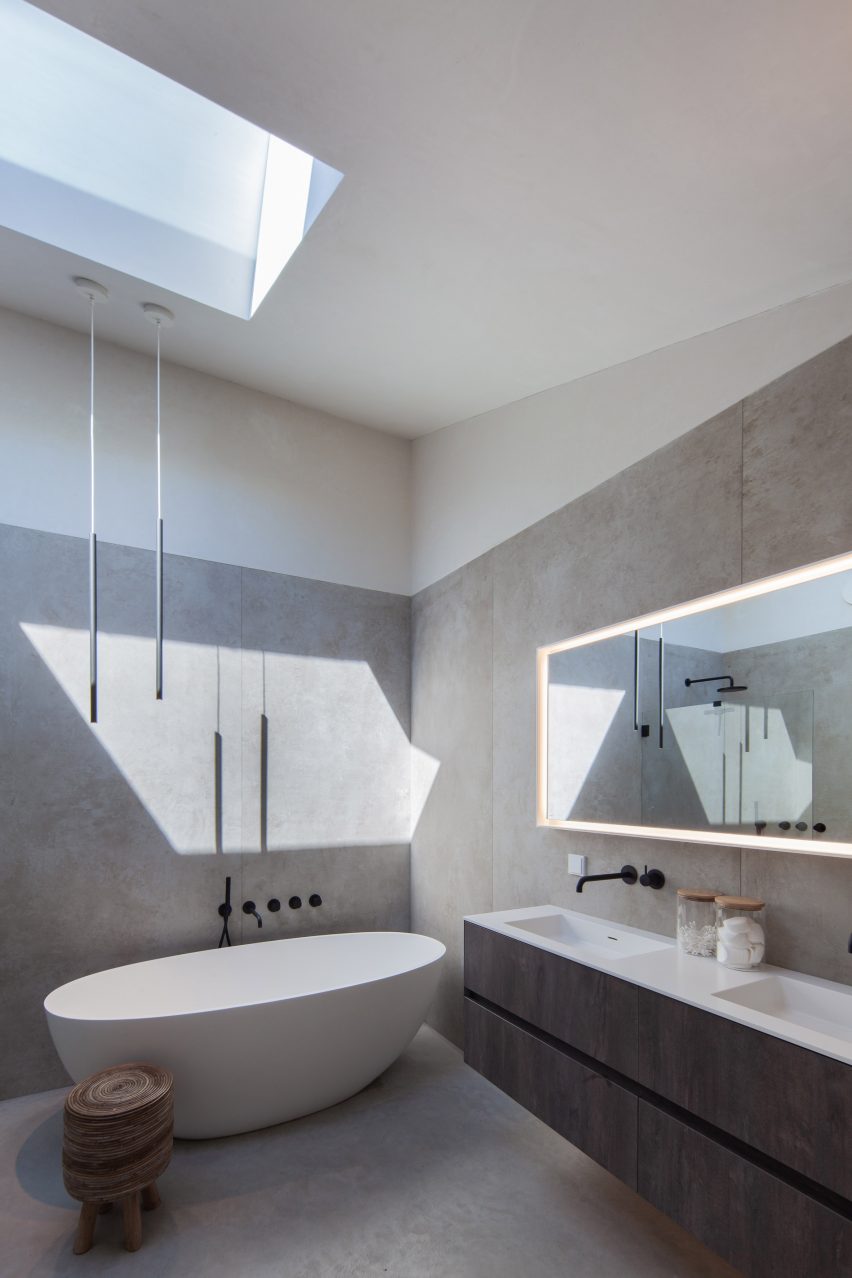
Large frameless skylights above the entrance hall and the kitchen and dining area allow natural light to enter these spaces and contribute to the purity of the architectural design.
"It seems looking through the roof lights as if the walls extend into the sky without any frame between wall stucco and glass," Verhoeven reflected.
"These details are important to make sure they don't distract from the spacial quality and character of the house."
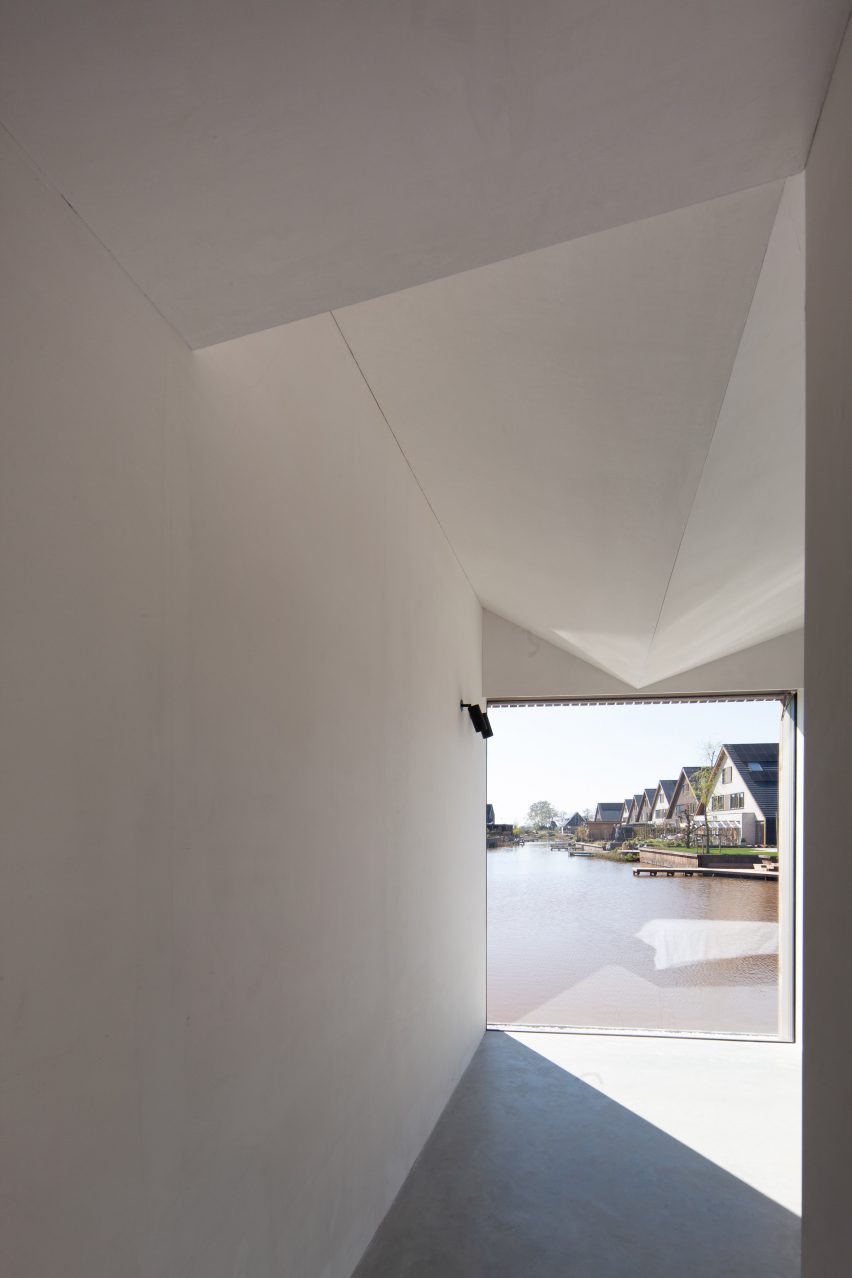
Verhoeven was previously a co-director of the architecture practice FillieVerhoeven Architects with Dennis Fillie but chose to establish his own independent studio in 2021.
As part of FillieVerhoeven Architects, the architect designed a monolithic blackened-wood house near Rotterdam featuring an asymmetric gabled form and large openings on all sides.
Photography is by Francois Verhoeven.
Project credits:
Architect: Francois Verhoeven architects
Contractor: Bouwderij BV
Structural engineer: Step Engineering
Building physics: MoBius consult