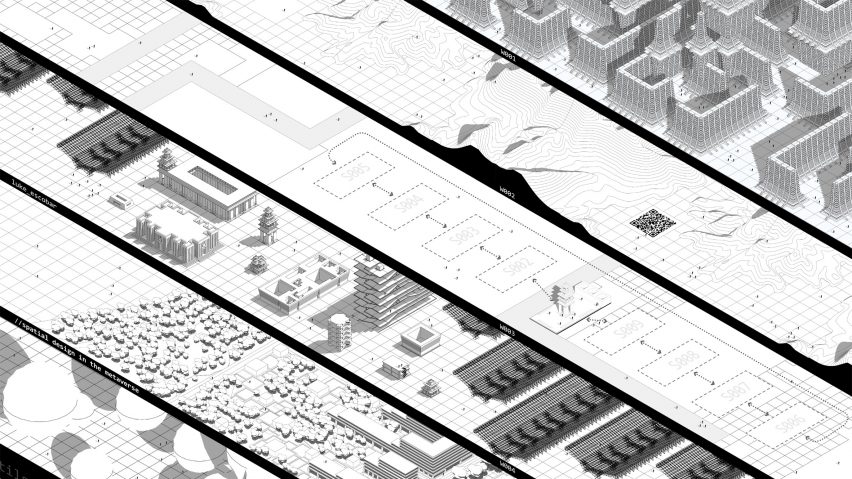
Tulane University spotlights ten student architecture projects
Dezeen School Shows: a memorial site at the port of Beirut and a vertically sprawling design in the metaverse are included in Dezeen's latest school show by students at Tulane University.
Also featured is a regeneration of a closed hospital in New Orleans and a water management system in Iran that employs ancient water collection and preservation methods.
Tulane University
School: Tulane School of Architecture
Course: ARCH 5990/6990 – Thesis Studio
Tutors: Cordula Roser Gray, Ammar Eloueini, Benjamin J Smith, Kentaro Tsubaki and Iñaki Alday
School statement:
"The Tulane School of Architecture in New Orleans generates and applies knowledge that addresses urgent challenges of humankind. We do this by educating committed professionals to creatively manage complexity and transform the world through the practices of architecture, urbanism and preservation.
"The five-year Bachelor of Architecture (BArch) and the graduate Master of Architecture (MArch) prepare students with advanced skills in the areas of history, theory, representation and technology. Our more than 3,000 graduates find successful careers in various fields related to the built environment and design.
"The thesis projects presented below address a clear subject matter, identify actionable methods for working and generate knowledge relative to their findings that ultimately contribute to architectural discourse.
"In the fall 2021 semester, students conducted research and processed work that led to designing a project according to crucial principles and parameters embedded within the discipline of architecture.
"The outcome of these activities is considered an architectural thesis, presented in the spring 2022 semester. In both semesters, each student was guided by a faculty thesis director."
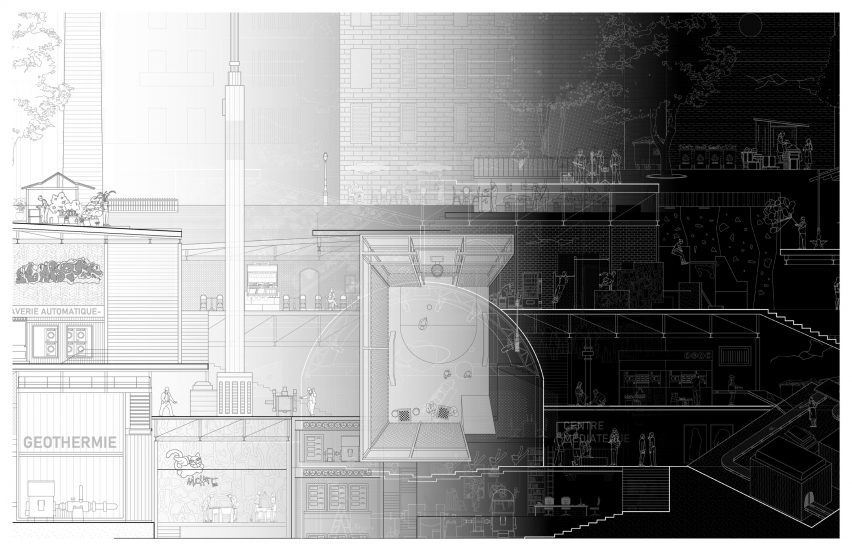
Collapsing Narratives: A Vision for the 21st Century Plaza by Eliott Moreau
"The urban plaza is constructed with superimposed programmes and activities and responds to its socioeconomic contexts to represent the lifestyles of the city. What does the contemporary plaza represent in a globally connected society?
"Breaking the surface to extract underground infrastructures provides a new space for the plaza to aggregate its programmes. Without a linear path or clear order, the scales and narratives of the city are forced to interact with one another, creating a dynamic space.
"The plaza of the 21st century will continue to perform as a visual icon, focusing on the narratives of its residents, projecting a lifestyle and accurately producing the image of the city.
"Composing these narratives, this thesis proposes a design methodology to understand the contemporary plaza as a space for material and social production, generating more diverse perspectives and cultures in the city."
Student: Eliott Moreau
Course: BArch ARCH 5990 – Thesis
Tutors: Cordula Roser Gray, Ammar Eloueini and Iñaki Alday
Contact: eliott.moreau[at]gmail.com
Designing Identity: Memorialisation of Collective Memory and Trauma in Beirut, Lebanon by Lauren McGrath
"After the massive explosion on 4 August 2020, the port of Beirut, Lebanon, was a no man's land and the city lay in ruin. What had once been the lifeblood of the city now acted as a site of trauma, drenched in the public's anger and devastation.
"Reconciliation of the port within the identity of Beirut is crucial for establishing any further connection of the public to the port. Beirut faces a crisis of identity at the destruction of the port, which memorial architecture can re-establish and preserve by accessing collective and individual memory and emotion to create urban space dedicated to the narrative of Beirut.
"Drawing axis from important historical sites around the city, the memorial is a journey across the identity of Beirut and the port itself, uncovering Beirut's history of ruin and re-growth. Time enfolds itself into the memorial's path through the focused narratives across the site, creating a walkable timeline experienced through the manipulation of the ground.
"The memorial starts with the city and crosses time and space to ultimately project back to its source, a resilient city always looking towards future horizons."
Student: Lauren McGrath
Course: BArch ARCH 5990 – Thesis
Tutors: Cordula Roser Gray, Ammar Eloueini and Iñaki Alday
Contact: lmcgrath1317[at]gmail.com
Post-Fossil Fuel Futures: A Framework for Social, Economic, and Ecological Remediation by Katie Schultz
"The goal of this thesis is to design a post-carbon transition framework for the oil industry to avoid the same abandonment problem that we see within the coal industry.
"The PBF Chalmette Refinery will be used as a case study, however, the strategies implemented on this site are intended to be reimplemented across the many other petrochemical industry sites along Cancer Alley.
"Due to the current economic reliance on the oil industry, Southeast Louisiana is at high risk of economic decline during the net-zero transition. Because of this, it is important to plan for a transition to a new form of productivity that relies on abundant natural resources.
"However, a post-fossil fuel future must be analysed holistically by addressing the social and ecological issues in addition to the economic. This means having an awareness of the public health and environmental crises caused by the petrochemical industry and actively reincorporating communities and their landscapes into this new form of productivity."
Student: Katie Schultz
Course: BArch ARCH 5990 – Thesis
Tutors: Cordula Roser Gray, Ammar Eloueini and Iñaki Alday
Contact: kschultz1[at]tulane.edu

Rehabilitating Charity: Systematising Environmental Strategies for Community Wellness by Valentina Mancera and Natalie Rendleman
"Charity Hospital in New Orleans closed as a result of disaster capitalism, wherein private interests capitalised on the devastation of Katrina during reconstruction efforts. The closure disrupted a safety net of support for the public's mental and physical needs.
"The surrounding community faces challenges associated with unaffordable housing and urban heat island effects, both of which contribute negatively to mental health.
"The adaptive reuse of Charity Hospital into affordable housing with environmentally informed building strategies aims to rehabilitate its legacy of improving the wellness of the surrounding community.
"The placement of vegetation on the building facade works in conjunction with strategic subtractions from the floor plates to create a cooling cavity, thus buffering heat from the interior. This strategy cools the building and its surroundings, improves air quality and creates a biophilic adjacency to thriving ecosystems at the unit scale and within the urban context."
Student: Valentina Mancera and Natalie Rendleman
Course: BArch ARCH 5990 – Thesis
Tutors: Cordula Roser Gray, Ammar Eloueini and Iñaki Alday
Contact: vmancera[at]tulane.edu and nrendleman[at]tulane.edu
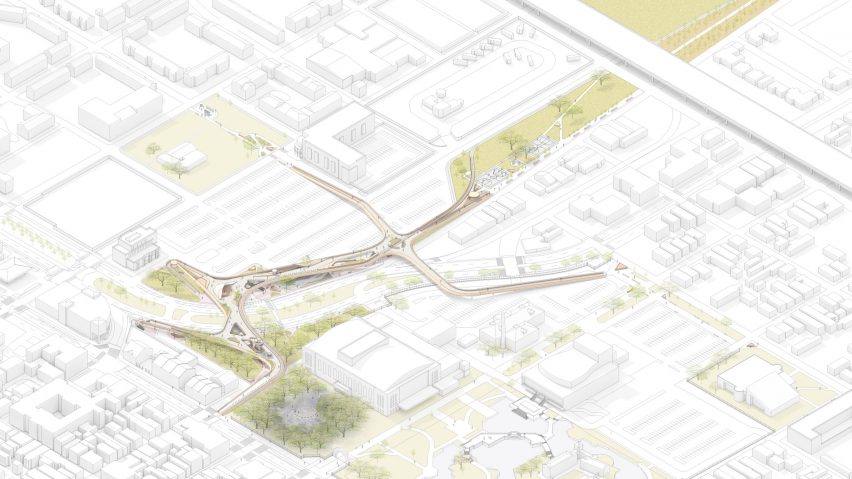
Basin Street Skyway: Connecting Communities and Stitching Divides at the Lafitte Greenway by Alec Paulson
"As a linear public park, the Lafitte Greenway stitches neighbourhoods together up to Bayou St. John as a green throughway starting above the French Quarter. The connection between the onset of the Greenway and the quarter itself, however, is disrupted by barriers in the existing urban landscape, notably Basin St. and some of the surrounding parking lots.
"This proposal seeks to improve pedestrian connectivity in the area between the Lafitte Greenway and the French Quarter, specifically enhancing the connections between surrounding programmes which currently have little to no physical communication with one another.
"Connecting paths linking these programmes are established to create a new public infrastructure that works within the physical limits of its urban site to conceive a network of dynamic public spaces.
"These new intermediary public spaces respond to the context of the existing programmes while overcoming site barriers to enhance general connectivity within the area and establish continuity with the Greenway."
Student: Alec Paulson
Course: BArch ARCH 5990 – Thesis
Tutors: Cordula Roser Gray, Ammar Eloueini and Iñaki Alday
Contact: apaulson[at]tulane.edu
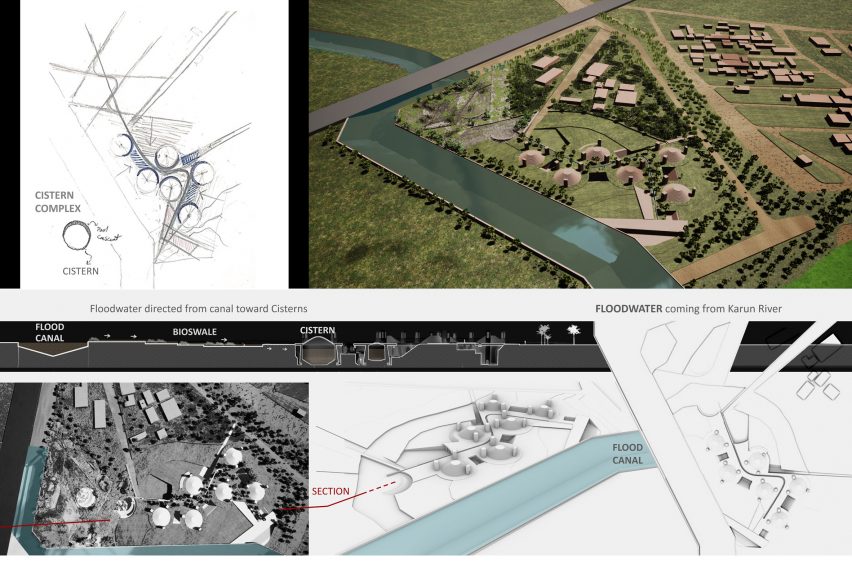
The Decentralised Self-Healing Village: Proposing Solutions for Maksar Village's Water Problems, Ahvaz City, Iran by Azadeh Raoufi
"Iran has been dealing with water stress in the past decade. Paradoxically, one of its most water-resourceful provinces, Ahvaz, suffers from flood and water scarcity due to failed governmental interventions, overexploitation of groundwater and rainfall fluctuations, leading to an unsustainable situation for the community and the environment.
"The thesis proposes a water management strategy to address this paradox. The goal is to develop a bottom-up, decentralised approach to address the complex socio-cultural and environmental conditions with minimum government intervention, using local materials and vernacular architecture.
"Based on a careful study of the site's micro-topology, a drainage network is designed for controlled detention and retention of floodwater in the agricultural lands, employing ancient water collection and preservation methods.
"The cistern complex provides year-round potable water and a community oasis where a comfortable micro-climate is produced. The result heals human-induced environmental damage by promoting local expertise and enabling the natural capital."
Student: Azadeh Raoufi
Course: MSArch ARCH 6990 – Thesis
Tutors: Kentaro Tsubaki
Contact: araoufi[at]tulane.edu
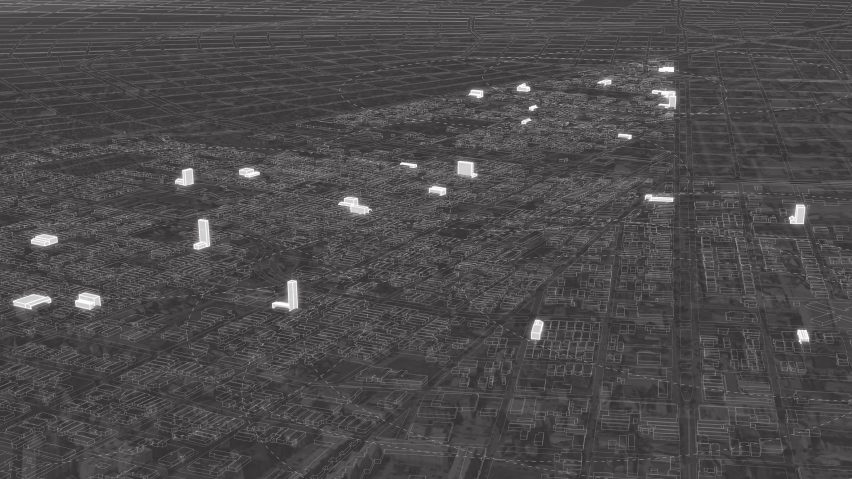
Central City Storm Shelter: Social Infrastructure for Disaster Relief + Recovery by Kelsie Donovan
"Nine days after Hurricane Ida, Richard Campanella wrote an article arguing for storm shelters to be a new approach to the evacuation system. The system should start with helping vulnerable people and the neighbourhoods of New Orleans.
"In 1935, the neighbourhood of Central City was redlined by the Home Owners' Loan Corporation, deeming it "hazardous" for banks and mortgage lenders to give out loans and invest in property. Since then, the area has endured disinvestment, discrimination and high rates of poverty.
"Despite all these challenges there is still a strong sense of community and social connection in Central City, which is in large part due to religious institutions. Central City is home to the highest concentration of churches in New Orleans.
"These churches are a vital part of the social infrastructure of the neighbourhood and have historically aided in responses to larger social needs. With the addition of intentionally designed storm shelters, these churches will transform from solely religious spaces to broader community hubs that reach a larger audience and aid in disaster relief and recovery."
Student: Kelsie Donovan
Course: BArch ARCH 5990 – Thesis
Tutors: Cordula Roser Gray, Ammar Eloueini, Iñaki Alday, and Jose Cotto
Contact: kdonovan[at]tulane.edu
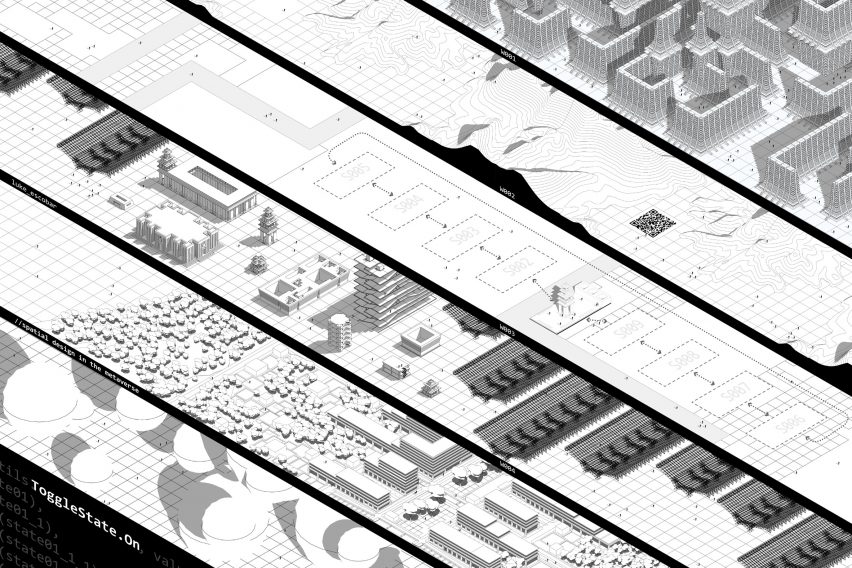
ToggleState.on by Luke Escobar
"While there is no shortage of experimentation with geometric form within the virtual landscape of the metaverse, how designers organise space and design buildings remains unconsciously constrained by the laws and traditions of the physical world.
"Designing floor plans that sprawl outward horizontally and stack upward with floors vertically remains the default method of spatial organisation in virtual environments. This thesis explores an alternate method of spatial organisation unique to and made possible by the virtual nature of the metaverse.
"Instead of sprawling outward or stacking upward, this thesis experiments with overlaying spaces on top of one another in a series of states which can be toggled on or off.
"This method of spatial organisation by state has two advantages. First, it allows designers to reuse the area and polygon budget of their site by a factor of infinity. Second, it divides scene geometry into portions which are rendered one at a time instead of all at once, improving loading speed and user experience.
"These findings in spatial organisation not only unlock the infinite potential of virtual land but also introduce a new way of circulating space which can inform an architectural style specific to the emerging virtual landscape."
Student: Luke Escobar
Course: MArch ARCH 6990 – Thesis
Tutors: Benjamin J. Smith PhD
Contact: lescobar3[at]tulane.edu
Underland: Dissolving Space into Landscape by Malina Pickard
"This project explores the techniques and tools to achieve dematerialisation. The study continues to investigate why we utilise reduced material palettes and why continuity between interior and exterior spaces is important.
"The project looks at these questions in the case study of a sensitive site, Friesenhahn Cave, which challenges the project to approach in a conscious and controlled way while still pushing the boundaries of the built environment.
"The design is composed of three components: the path, the program, and the canopy. The path adapts to the landscape, following the natural topography. The path then expands in locations of clearing and site importance to allow for the programme.
"The canopy then lays on top of this program to provide the roof plane, shading and defined space from the exterior. With thin supports holding the canopy, the project gives the illusion of floating, furthering the concept of low impact on the site."
Student: Malina Pickard
Course: BArch ARCH 5990 – Thesis
Tutors: Cordula Roser Gray, Ammar Eloueini and Iñaki Alday
Contact: mpickard1[at]tulane.edu
Love Thy Neighbour: Digging Deep to Find Housing Solutions in Single-Family Seattle by Zach Braaten
"Presently, economic growth has outpaced housing creation in Seattle, as zoning policy prevents new units from entering the market and encourages a teardown and rebuild model. Racially restrictive covenants – a widespread practice in the early 20th century – have historically impeded residents in their quest to attain housing.
"This proposal introduces a strategy of building underground and minimising demolition. By retaining existing buildings there is a far greater opportunity for residents to remain in place, ensuring that displacement is no longer a given.
"Building on the piecemeal way existing blocks in North Seattle have developed, future densification is up to the homeowner, which creates an opportunity for increased equity while doing a service to their community.
"A language for housing not predicated on destroying what was there hopes to finally provide a housing solution for Seattle's growth that has longevity and speaks to the capacity for more residents already present in neighbourhoods."
Student: Zach Braaten
Course: BArch ARCH 5990 – Thesis
Tutors: Cordula Roser Gray, Ammar Eloueini and Iñaki Alday
Contact: zbraaten[at]tulane.edu
Partnership content
This school show is a partnership between Dezeen and Tulane University. Find out more about Dezeen partnership content here.