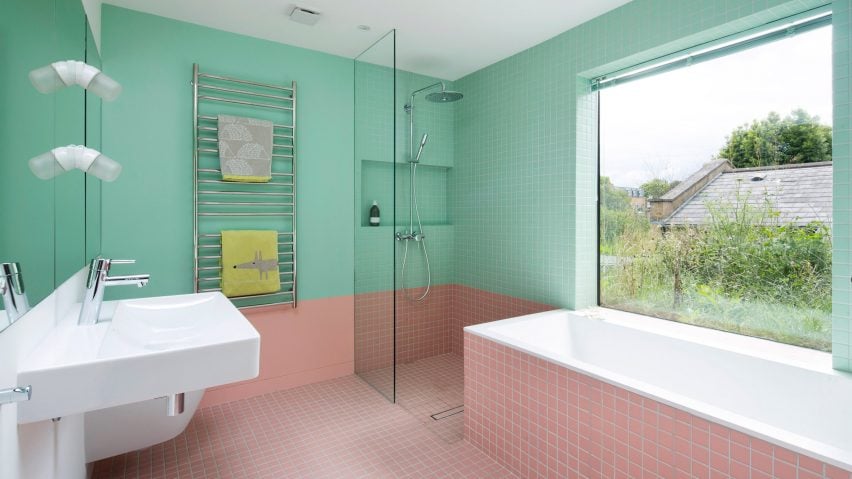
Ten striking residential bathrooms with statement tiles
Colourful geometric shelving and moody black surfaces feature in our latest lookbook, which collects 10 bathrooms from Dezeen's archive that are defined by tiles.
Tiles are slabs of material such as ceramic, stone or baked clay that architects and interior designers use to line walls and ceilings in both interior and exterior spaces.
Often used as a protective covering, tiles can also be included in projects purely as decorative or playful design details.
From peaceful sea-green walls in a Los Angeles home to an all-tangerine space in Canada, here are 10 residential bathrooms that have tiles at their centre.
This is the latest in our lookbooks series, which provides visual inspiration from Dezeen's archive. For more inspiration see previous lookbooks showcasing green living rooms, basement conversions and homes illuminated by skylights.
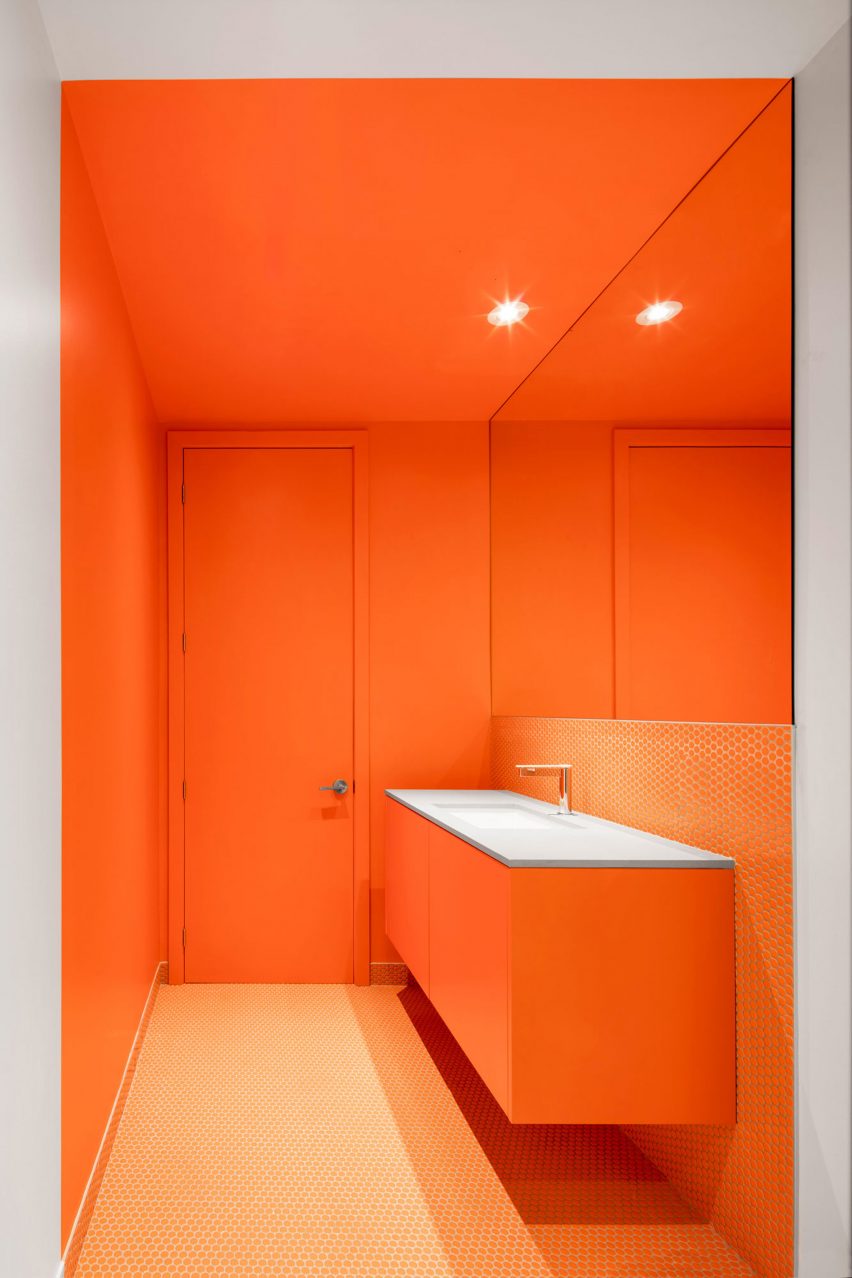
Montreal home, Canada, by Naturehumaine
Canadian studio Naturehumaine designed a bathroom at this Montreal home with small mosaic tiles in a bright shade of orange, which match the room's smooth orange walls and cabinetry.
An additional bathroom has the same geometric layout but features a mixture of deep navy blue and white tiles.
"The colour accents in the bathrooms energise the look of these confined spaces and complete the graphic composition of the project," said the firm.
Find out more about this Montreal home ›
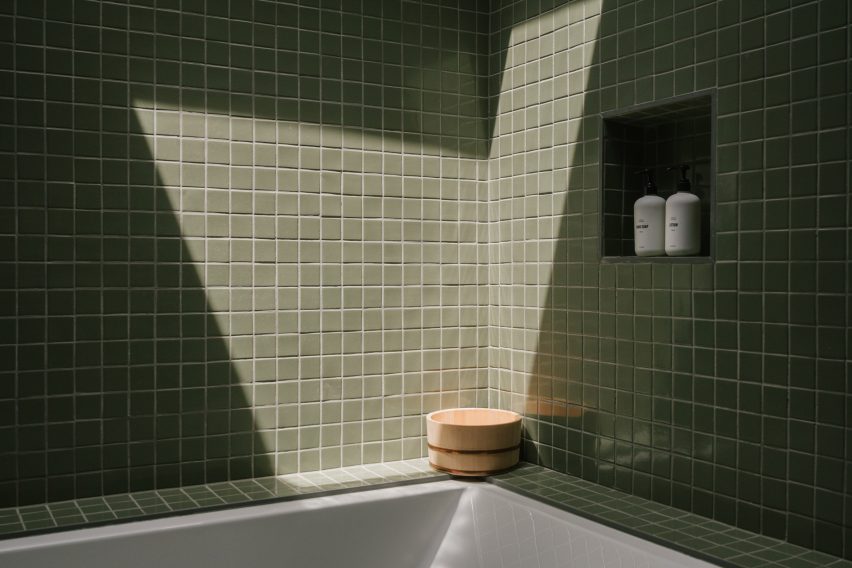
Zen Den, USA, by Working Holiday Studio
Zen Den is a mid-century renovation in Los Angeles that was redesigned by the owners of local firm Working Holiday Studio for their own home.
The bathroom is clad in ceramic green tiles sourced from American firm Fireclay, which also cover a petite bath-side nook where toiletries can be stored.
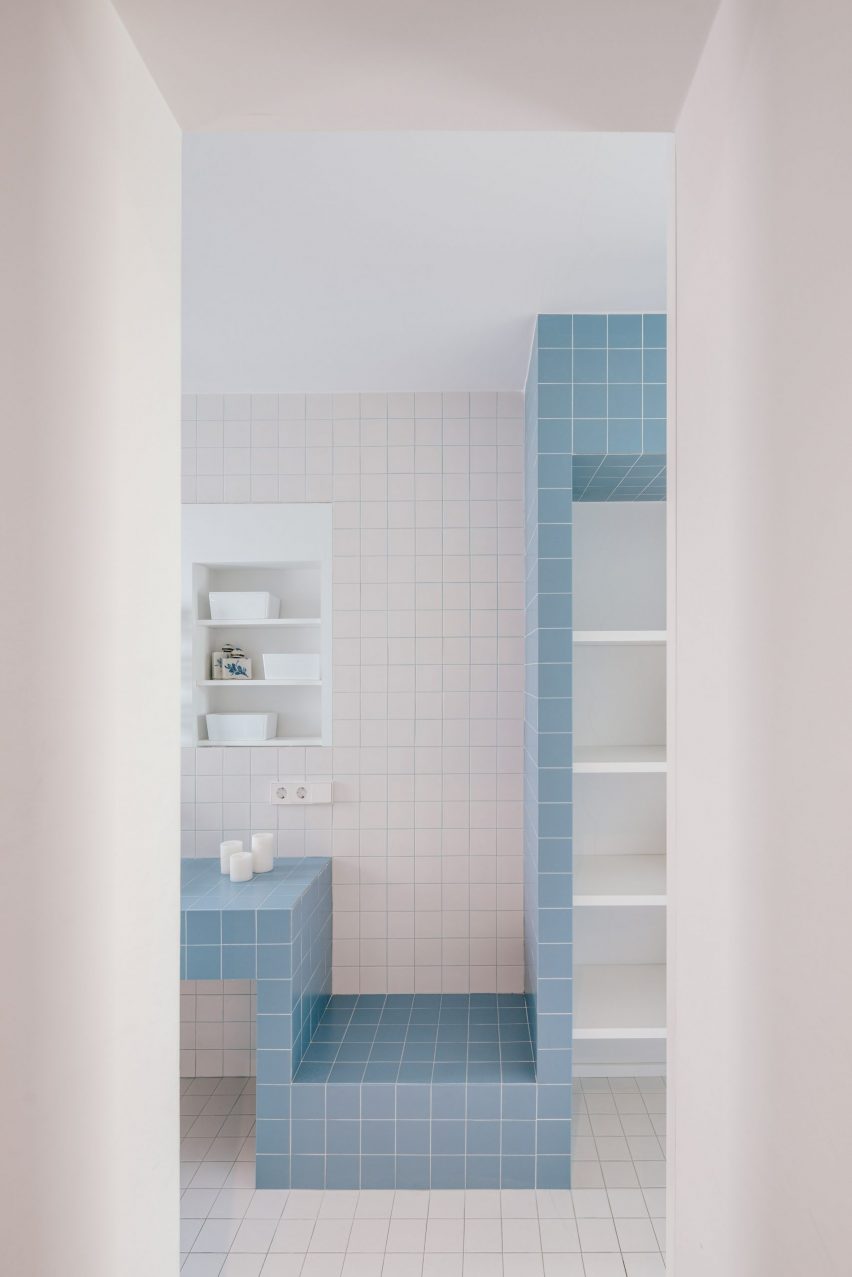
House 6, Spain, by Zooco Estudio
House 6 is a home in northern Madrid that was overhauled by Spanish practice Zooco Estudio, which added numerous contemporary details.
The refurbishment includes a bathroom in which the walls and floors were covered in white tiles and blue grouting. A statement geometric counter was designed in a step formation that creates a colourful storage closet, reminiscent of the designs seen in swimming pool changing rooms.
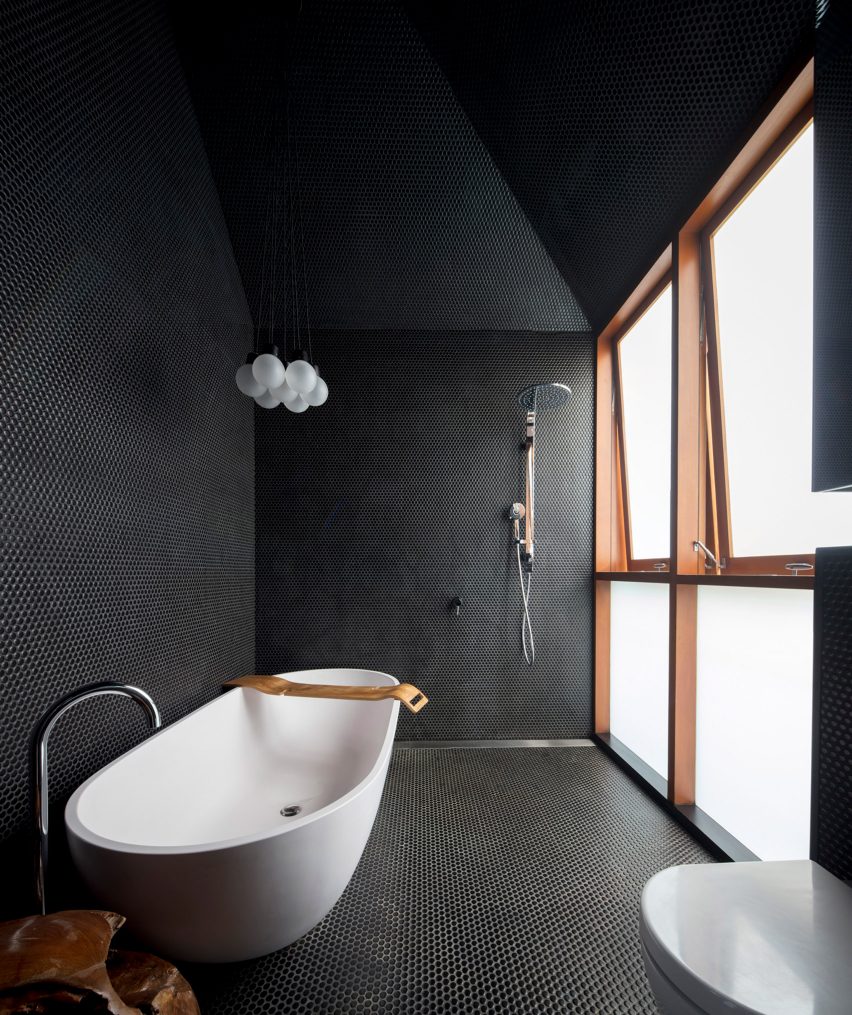
Sydney home, Australia, by Carter Williamson Architects
Textured black surfaces take centre stage at this Sydney home by local office Carter Williamson Architects, located in the city's Balmain suburb.
Small black tiles line the walls and ceiling in one of the bathrooms, continuing up into the space's pitched roof.
Find out more about this Sydney home ›
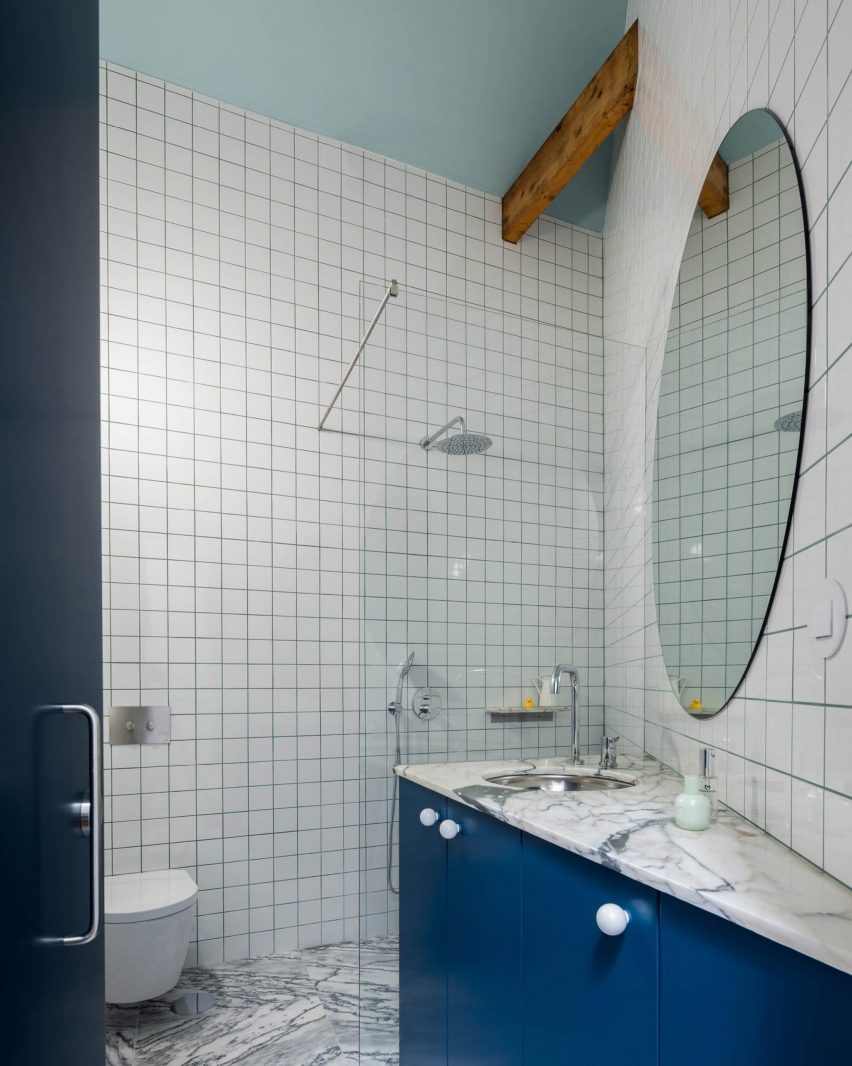
House in Fontaínhas, Portugal, by Fala Atelier
House in Fontaínhas is a home in Portugal's Porto that was designed by architecture studio Fala Atelier to include candy-coloured accents.
In the bathroom, veiny marble countertops and bold blue cupboards contrast with a splashback of white tiles arranged to form a diagonal line that creates visual interest.
Find out more about House in Fontaínhas ›
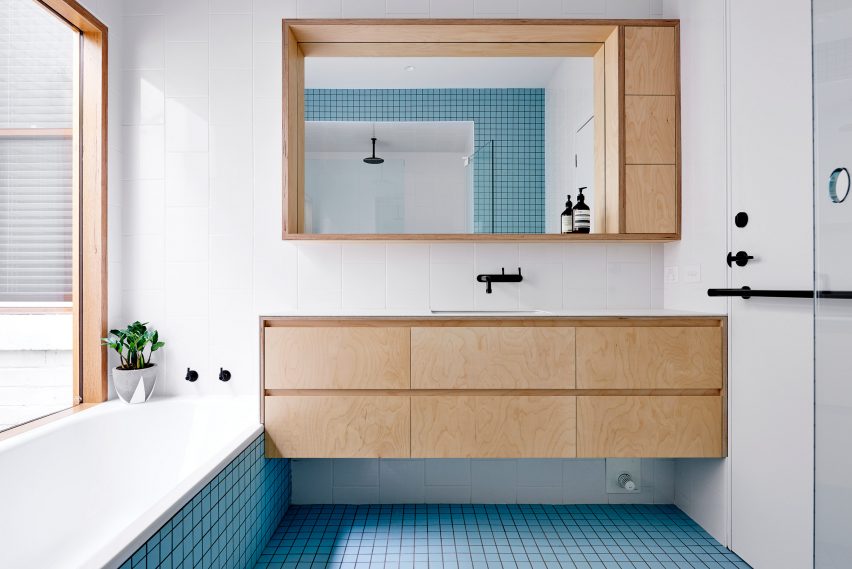
High House, Australia, by Dan Gayfer Design
The pastel-hued tiles that clad the rear elevation of this residential extension are reflected in its bathrooms, which feature a mixture of dusty pink and bright blue accents.
Australian firm Dan Gayfer Design also added wooden cabinetry to the bathrooms of the Melbourne dwelling, which is set against walls lined by larger white tiles.
Find out more about this house extension ›
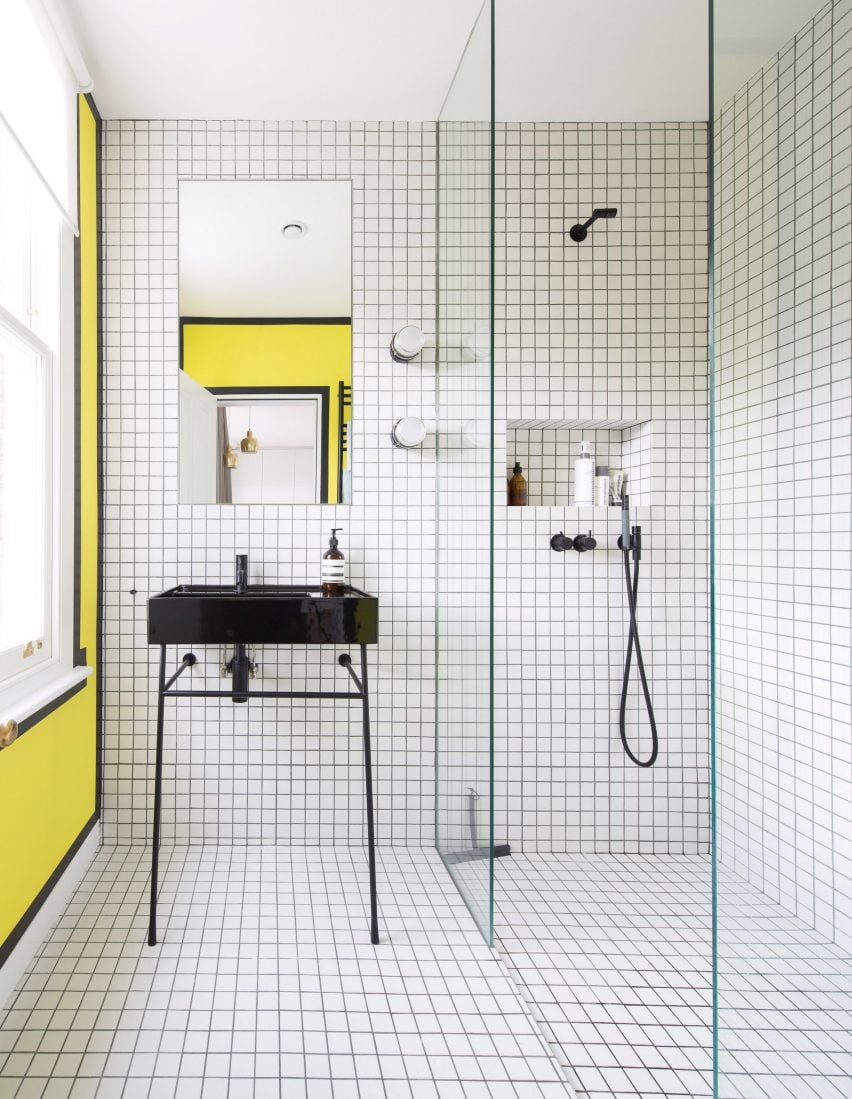
Rylett House, UK, by Studio 30 Architects
A gridded en-suite bathroom with Rubik's-Cube-like interiors can be found at Rylett House, a London renovation by Studio 30 Architects.
Thick bands of black and yellow colour define the small space, as well as a spindly black sink and a slim rectilinear mirror that reflects the bathroom's design.
Find out more about Rylett House ›
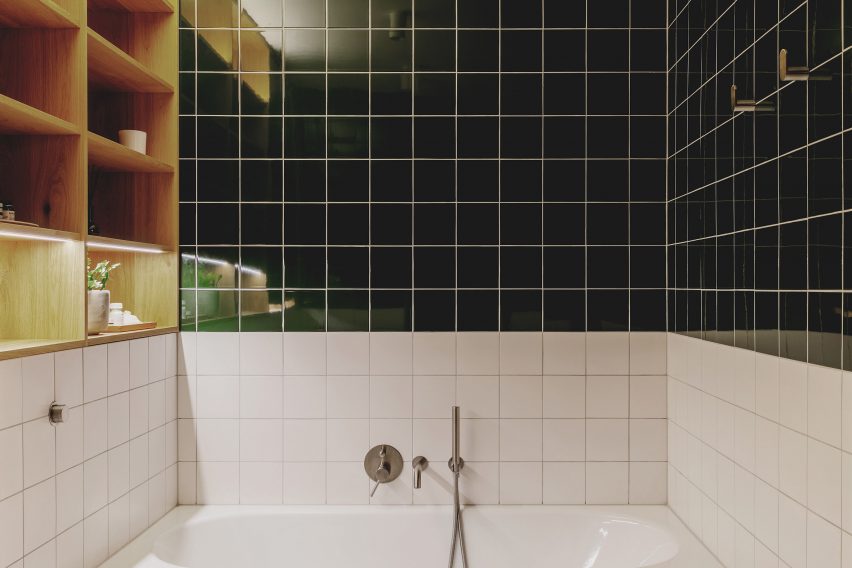
St John Street, UK, by Emil Eve Architects
In London's Clerkenwell area, a converted warehouse on St John Street was transformed into a two-bedroom home by local office Emil Eve Architects.
The bathroom has gleaming dark green tiles that intend to reference the area's Victorian history, which contrast with the contemporary timber shelving positioned alongside a built-in bathtub.
Find out more about St John Street ›
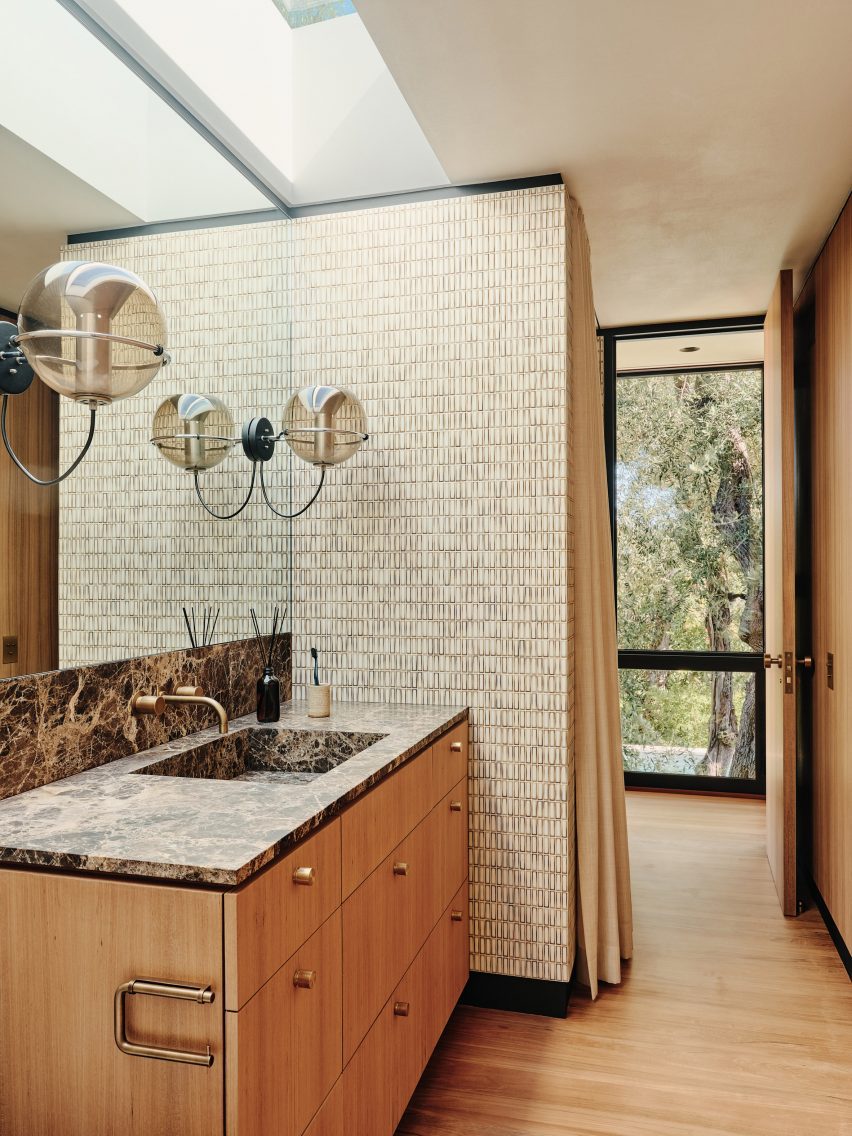
Moore House, USA, by Woods + Dangaran
Woods + Dangaran has updated the interiors of Moore House, a mid-century residence in Los Angeles that was originally built by architect Craig Ellwood in 1965.
Led by a palette of neutral colours and subtle wood, the firm clad the guest bathroom wall with Japenese porcelain tiles, while a dark Emperador marble countertop is framed by globe-shaped pendant lights by Frank Ligtelijn.
Find out more about Moore House ›
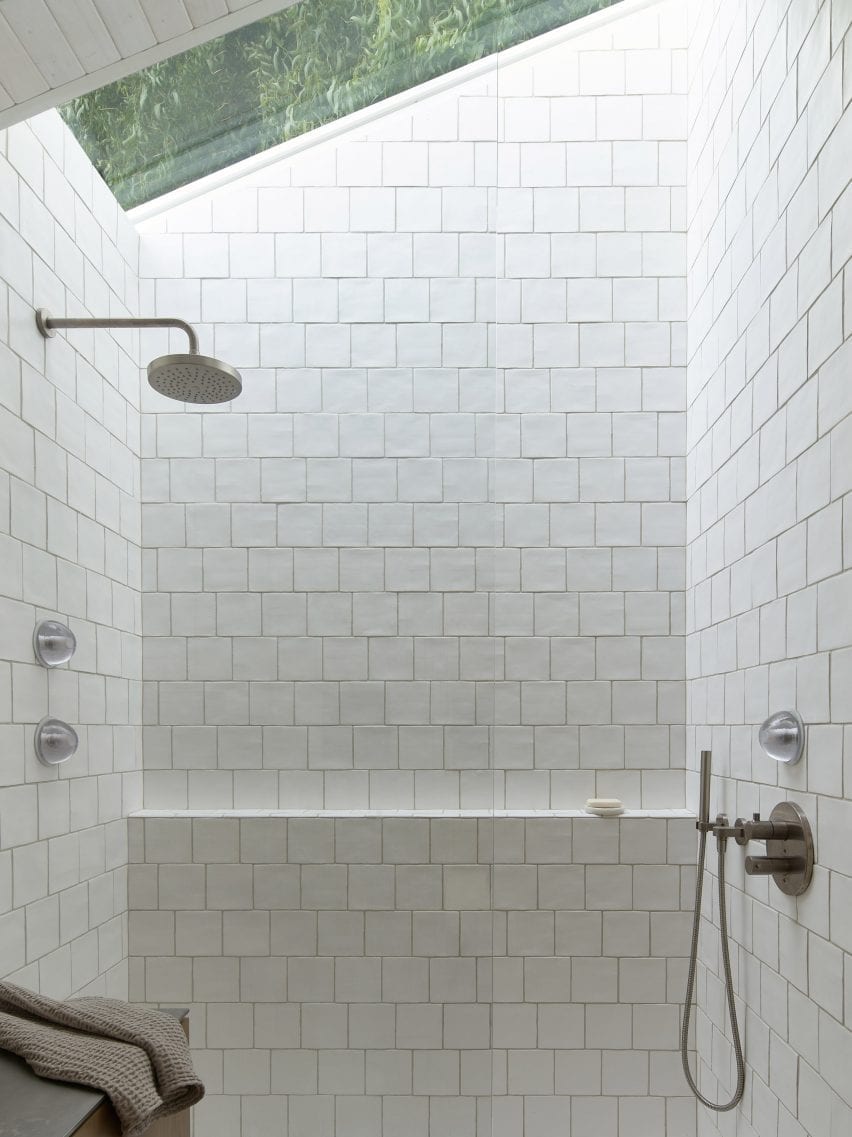
Portage Bay Float Home, USA, by Studio DIAA
This floating home in Washington features a light colour scheme that was created by Studio DIAA co-founder Suzanne Stefan as her own home.
Smooth white tiles line a walk-in shower illuminated by a skylight. The tiles were chosen to reflect the home's neutral interior, which includes details such as whitewashed pine and oak flooring.
Find out more about Portage Bay Float Home ›
This is the latest in our series of lookbooks providing curated visual inspiration from Dezeen's image archive. For more inspiration see previous lookbooks showcasing relaxing wet rooms, homes with terraces and compact children's bedrooms.