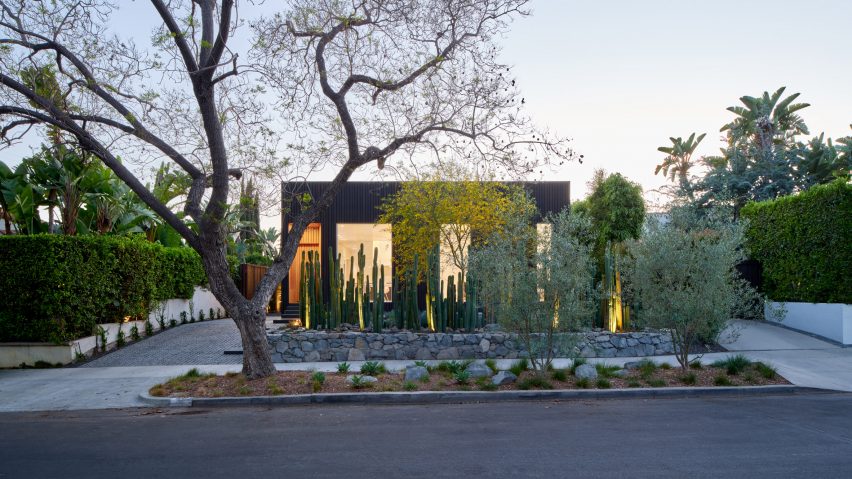
Annie Barrett and Hye-Young Chung create a "home within a house" in Los Angeles
Blackened wood facades, a central cube for sleeping and meditation, and light-filled rooms feature in a California home that was designed by US architects Annie Barrett and Hye-Young Chung for art-loving clients.
The project, Centered Home, involved the transformation of a Spanish-style house in Los Angeles for a couple who love art and design and have exacting attention to detail. The project was designed by Barrett, who heads Brooklyn-based Aanda, and Chung, who leads the LA-based studio HYCArch.
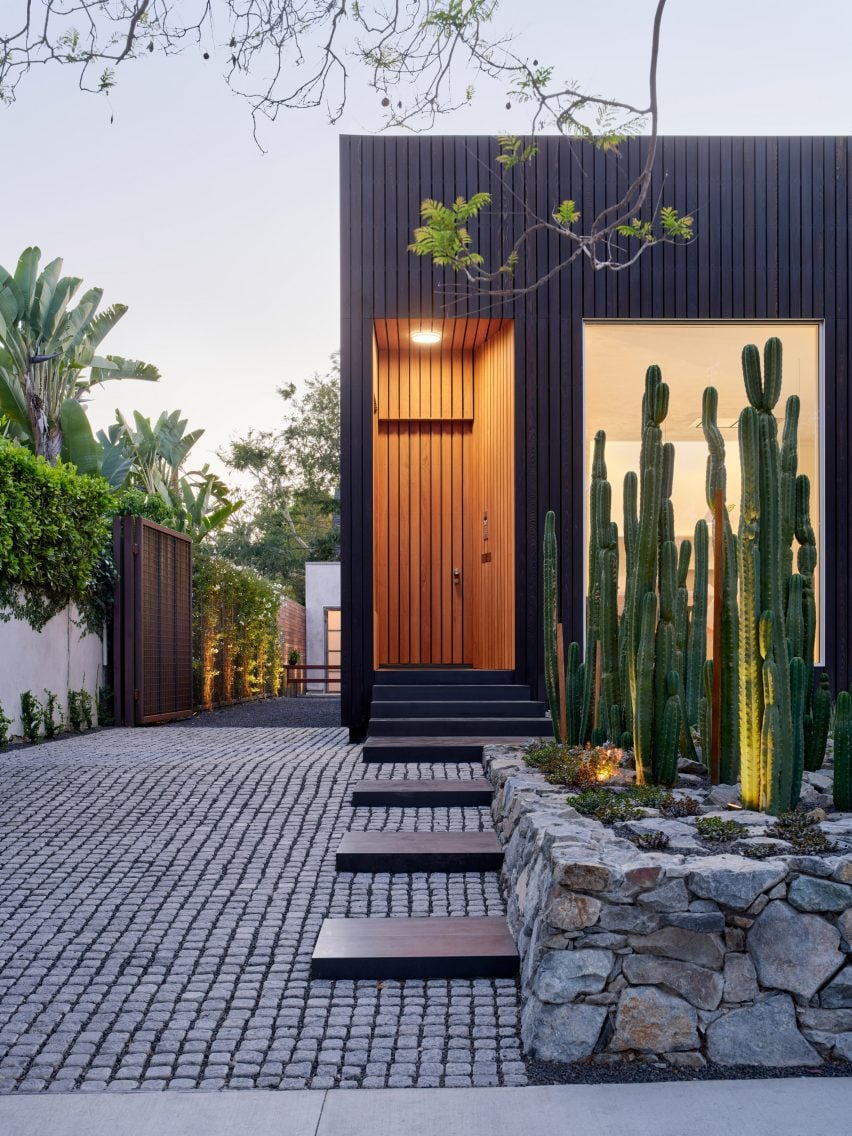
As the clients approach semi-retirement, they desired a long-term home that would be suitable for an evolving lifestyle.
"They approached the design process less as a means towards an end and more as an opportunity to deeply consider how their constructed environment would participate in shaping 'phase two' of their life," said Chung.
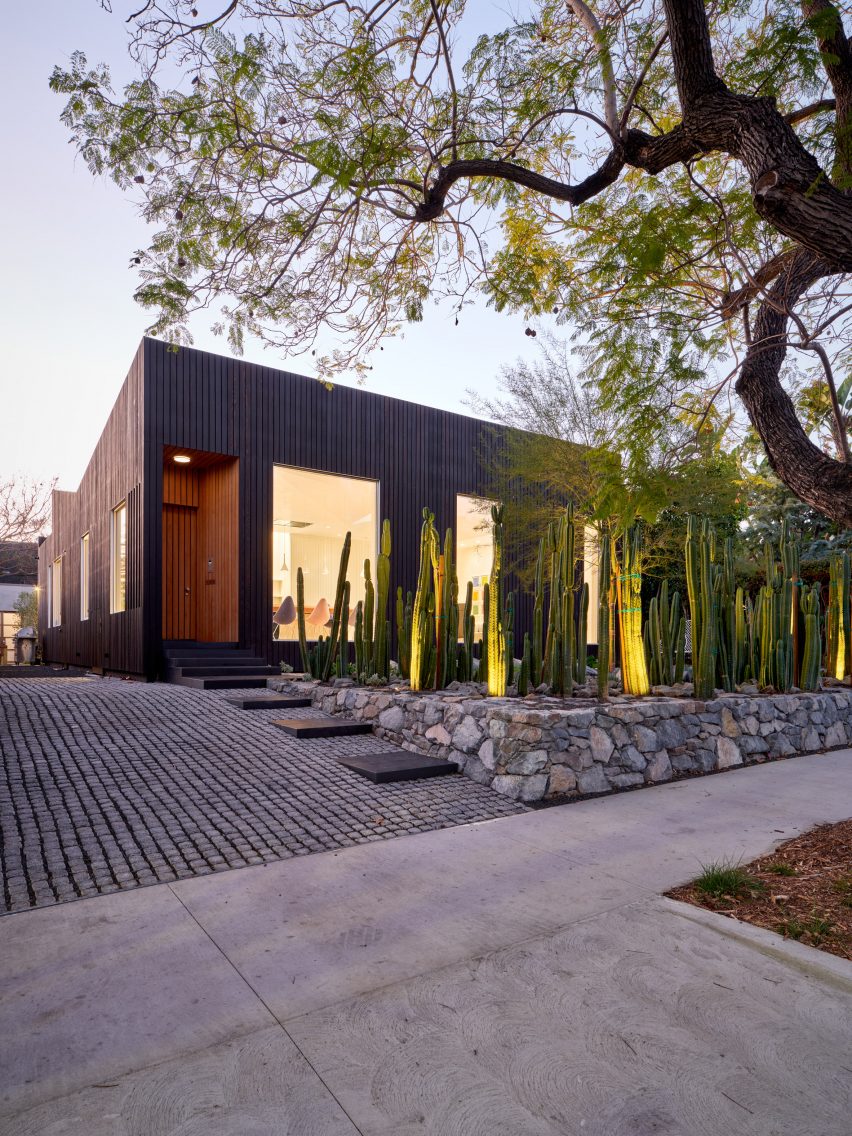
For a flat site in an urban neighbourhood, the team conceived a single-storey, rectangular house that totals 2,200 square feet (204 square metres).
Facades are clad in a wooden rainscreen that was charred using Shou Sugi Ban, a Japanese technique. A row of San Pedro cacti lines the front of the dwelling.
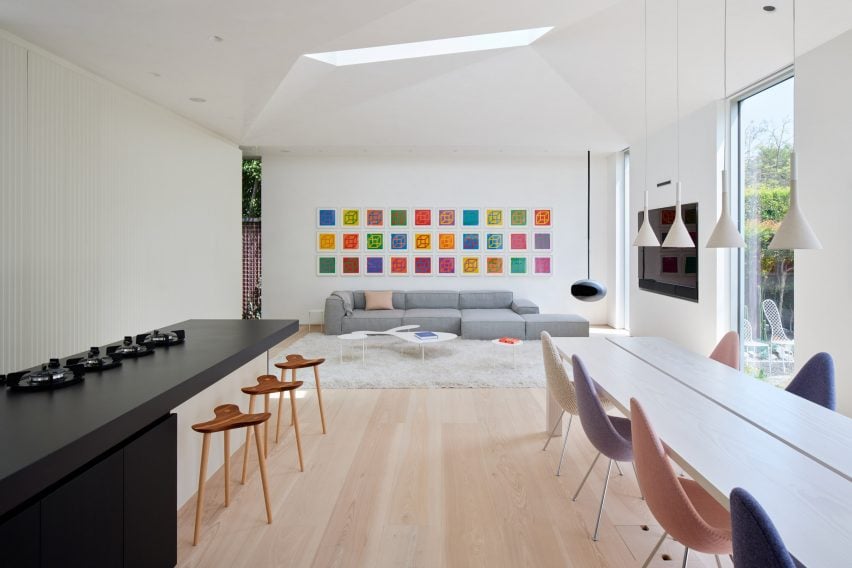
The interior layout was "informed by a balance of meditative solitude and exuberant communal living," the team said.
The introverted central portion – envisioned as a cube – is dedicated to private functions, while the front area is reserved for communal activities and is oriented toward the landscape and the city beyond.
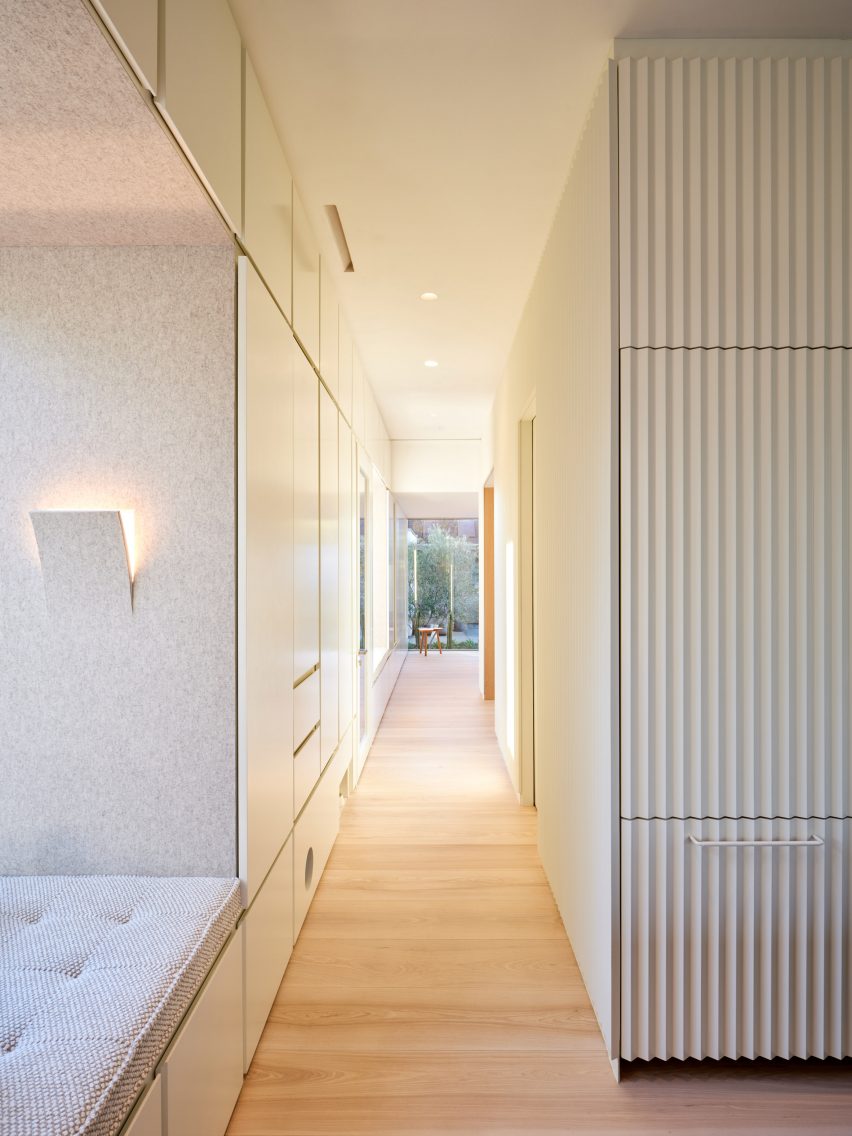
"While inside the house, one is either within the cube or living between it and the visually porous exterior envelope of the building, creating direct connections to nature and amplifying the sense of the cube as a volume within a volume – or, a home within a house," said Barrett.
Found in the central cube is the main bedroom, which features a vaulted ceiling clad in white oak and punctured with a skylight. Along one wall is a wardrobe with CNC-cut panels with soft grooves that produce a "crenulated texture of shadows".
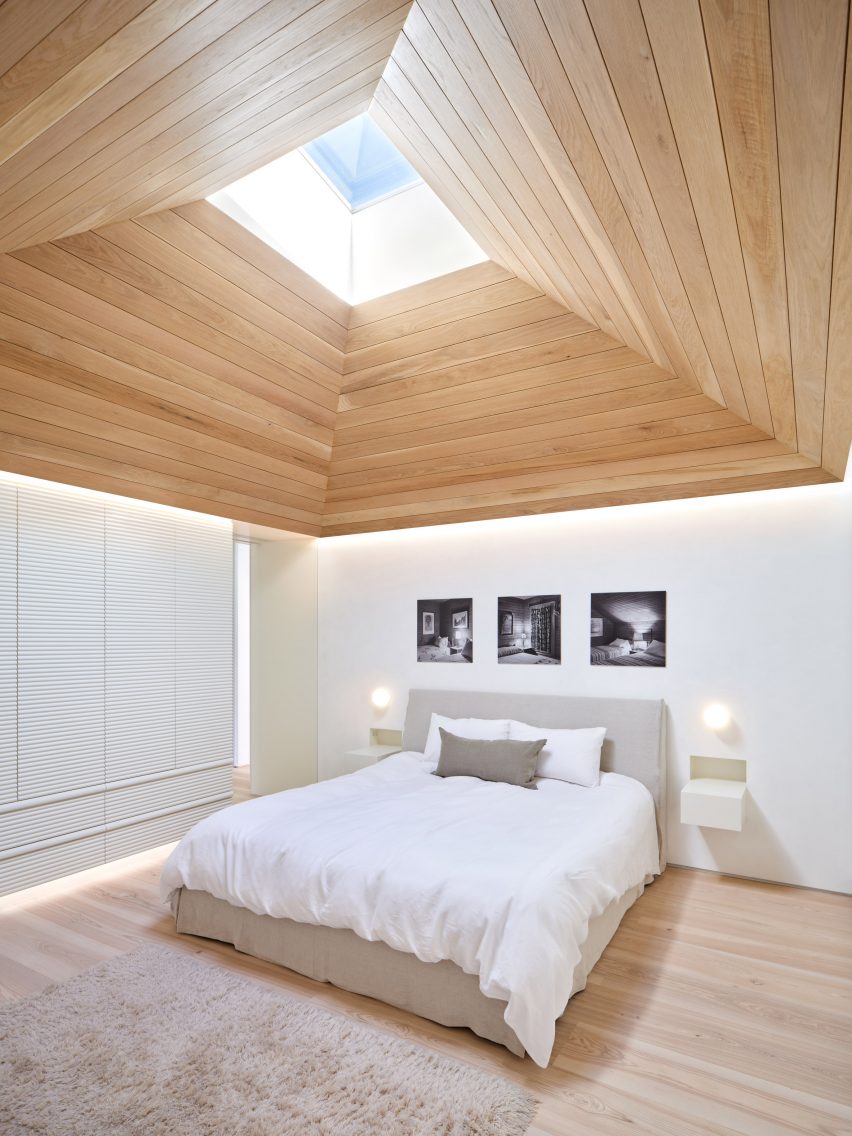
"Informed by an interest in unexpected details, this millwork is sized to fit the couple's wardrobe with precision," the team said. "For instance, individual shoes were measured to ensure ample and accurate spacing."
The central cube also contains a room for meditation and stretching. Similar to the bedroom, the millwork in this space is precisely designed to fit yoga equipment. The room also features felt wall panels and a custom ladder and pegboard.
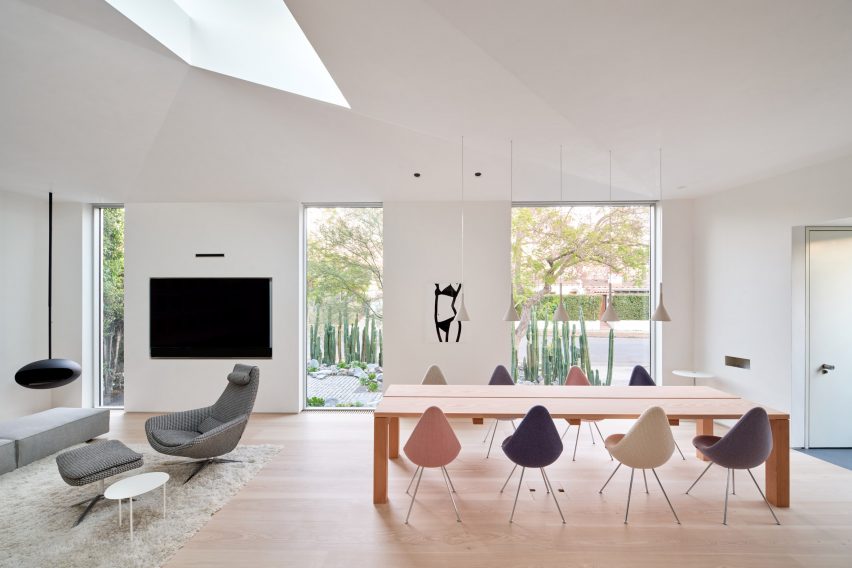
Throughout, the team used texture, light and clever details to produce a warm and clutter-free atmosphere.
Floors are made with wide planks of oak, and walls and ceilings are sheathed in plaster, which provides a shimmering effect while not detracting from the display of artwork.
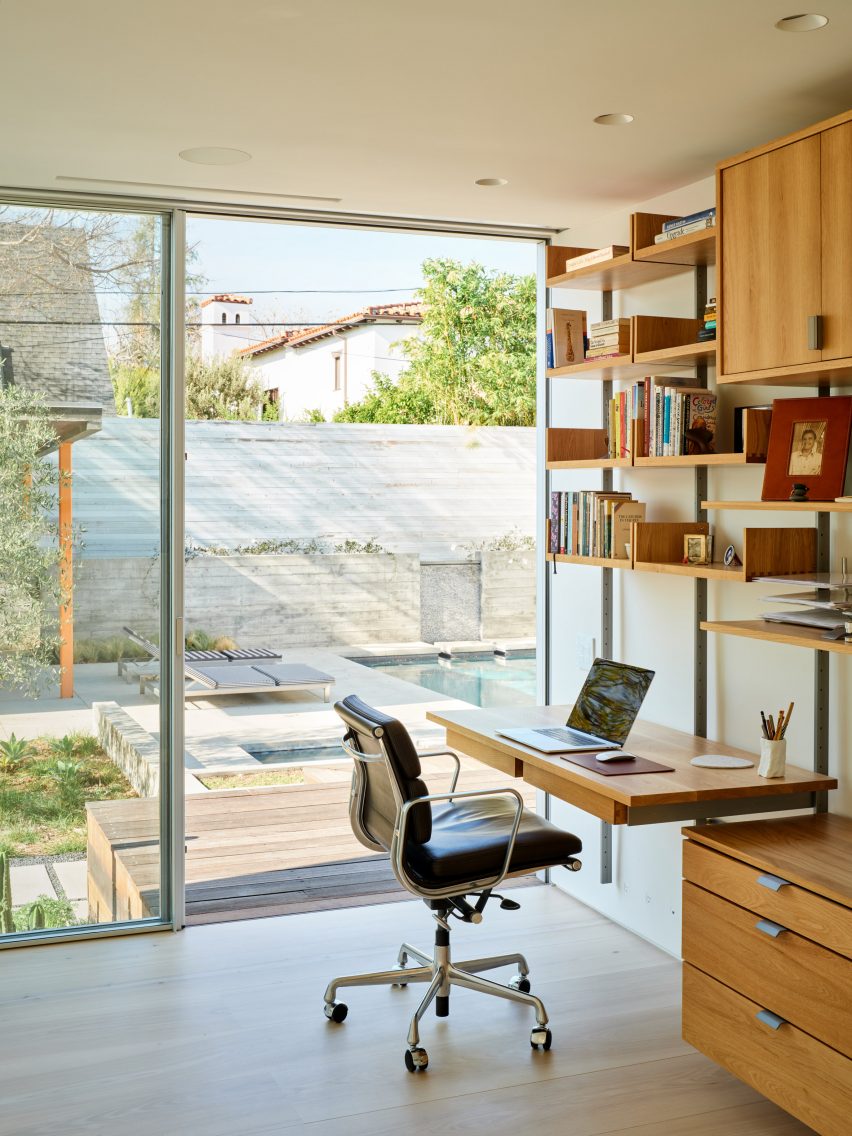
Outside of the central cube, a hallway leads to the rear of the house, where one finds two offices that overlook the backyard and swimming pool.
The team created an open-plan cooking, living and dining area. Carefully detailed millwork lines one wall and provides concealed storage for kitchen appliances, craft supplies, puzzles and other materials.
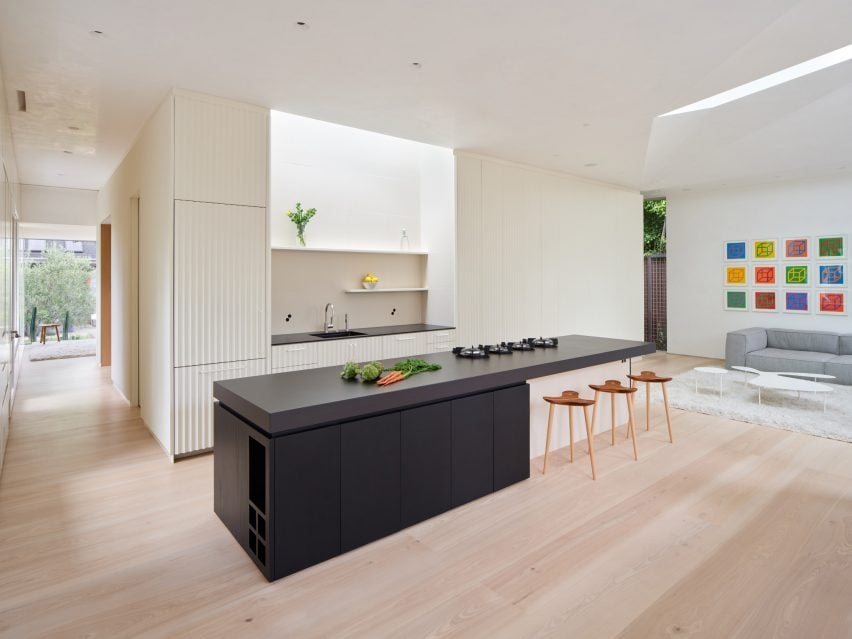
In the living and dining area, a skylight produces "faceted geometries that reflect south-western light through the space".
The kitchen has a monochromatic colour palette, with a large, black island paired with white cabinetry and a white backsplash.
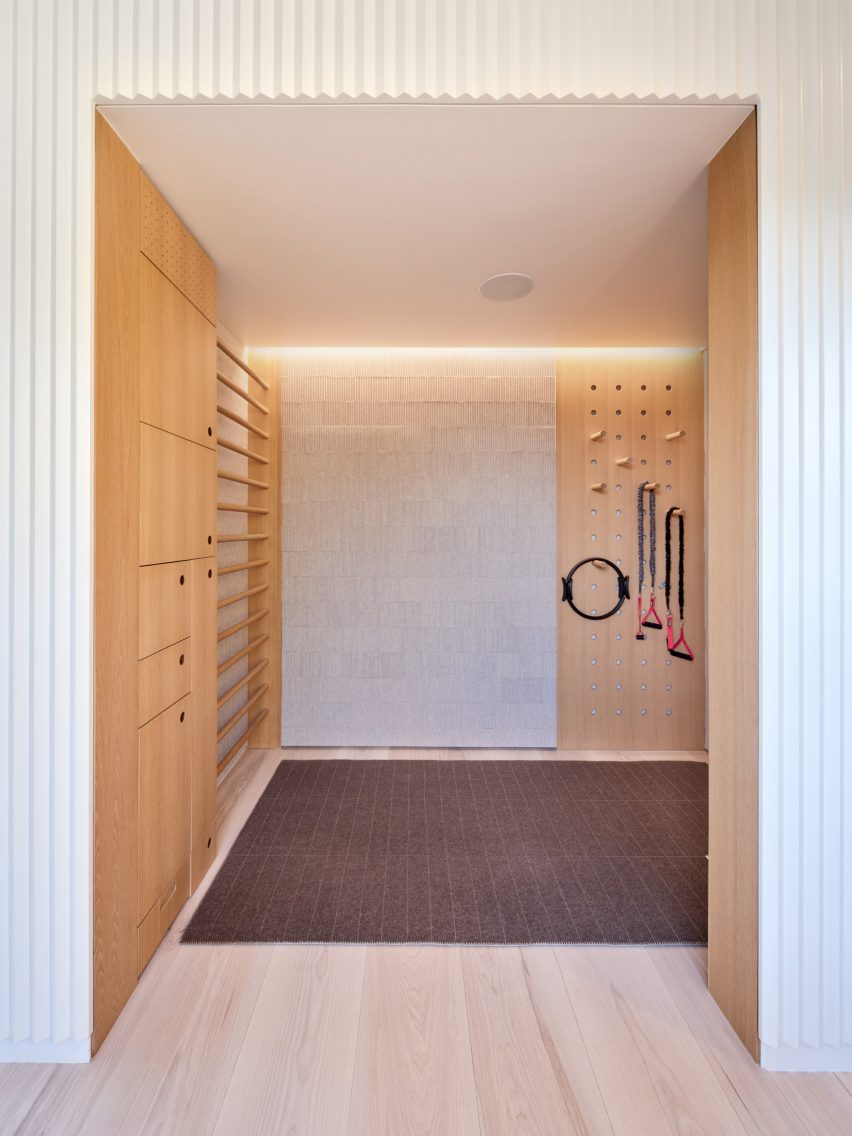
Playful elements include a kick-activated step-stool below the sink and a kitty-litter drawer that is integrated into the millwork.
Large stretches of glass provide framed views of the front and side yards.
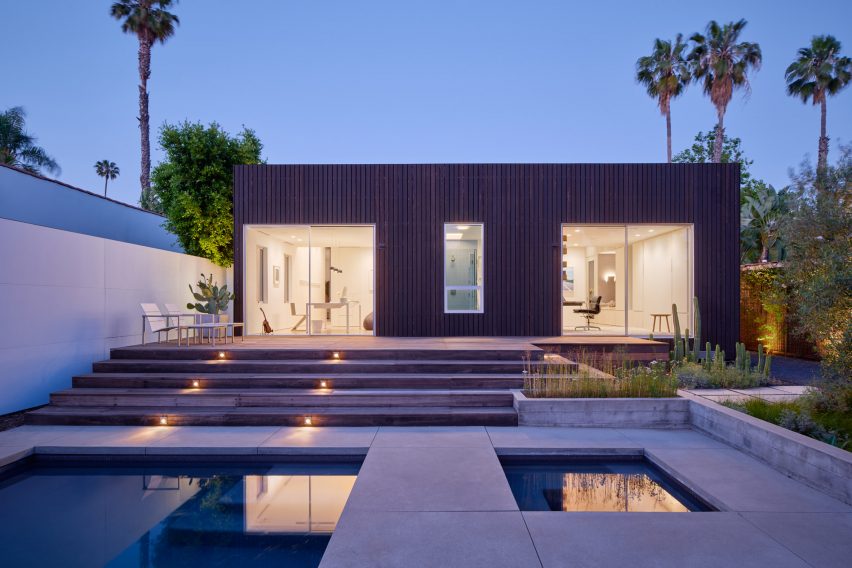
Furnishings and decor include a Douglas fir dining table designed by Barrett, a Neowall sofa by Living Divani and a wall installation by artist Sol Lewitt.
The architects emphasized the collaborative nature of the project. They regularly joined with the clients for "marathon, eight-hour meetings" to discuss every little detail and ensure decisions were harmonious.
"The evidence of the care and thought that went into the house was born of endless conversations, sketches and ideas amongst everyone in the project," said Chung.
"The vision was built on a foundation of joyful collaboration, and it shows in every detail of the house – down to the felt scribe around the outlets."
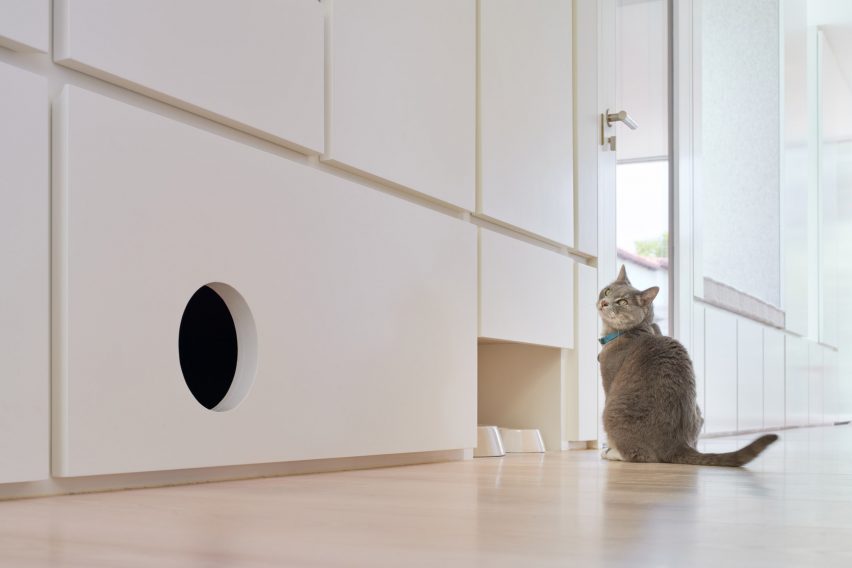
Other recent projects in Los Angeles include a stucco-clad home by Walker Workshop that features a distinctive window system, and the renovation of a Beverly Hills home that honours its mid-century-modern roots.
The photography is by Brandon Shigeta.
Project credits:
Design architect and interiors: Aanda (Annie Barrett, principal architect; Alex Collier, project manager)
Architect of record: Hye-Young Chung Architecture or HYCArch (Hye-Young Chung, principal architect; Meaghan Pohl, project manager)
Construction: GHBW
Structural: Ibarra (Marco Ibarra)
Lighting: Theia Lighting (Kathryn Toth)
Landscape: Hocker Design (David Hocker)