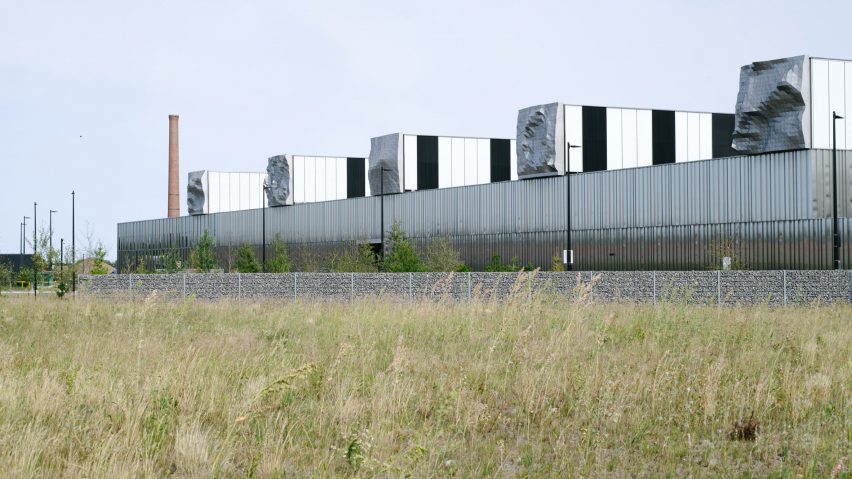
GH3 outfits Alberta bus garage with stainless steel and sculptural details
Canadian architecture studio GH3 has created an expansive bus maintenance and storage facility in Edmonton, Alberta that has sculptural finishes while preserving an existing smokestack on the site.
Kathleen Andrews Transit Garage (KATG) – named after Edmonton's first female bus driver – occupies 50,000 square metres on a 1o-acre (4-hectare) site right off a major highway northeast of the city.
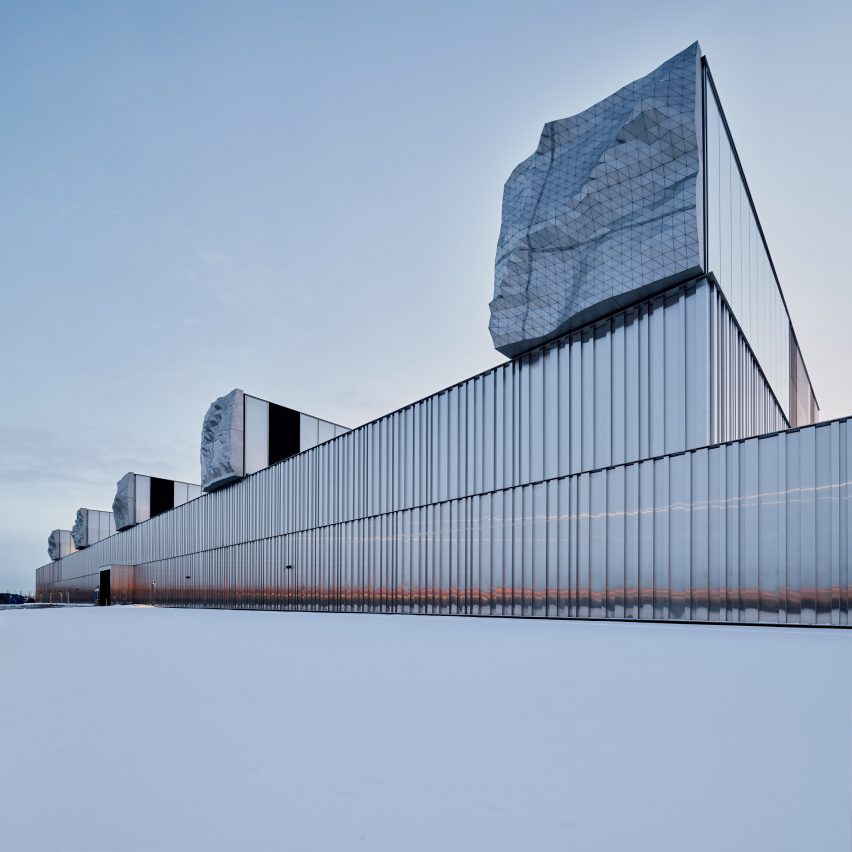
Capable of holding 300 buses over 35 transit bays maintained by 800 workers, the design was meant "to set new standards for an often-overlooked building type," according to GH3.
The site once held a complex for meat processing company Canadian Packers designed by Eric Arthur, a Canadian modernist architect, but these buildings were demolished in 1986 leaving only a 50-metre-tall smokestack.
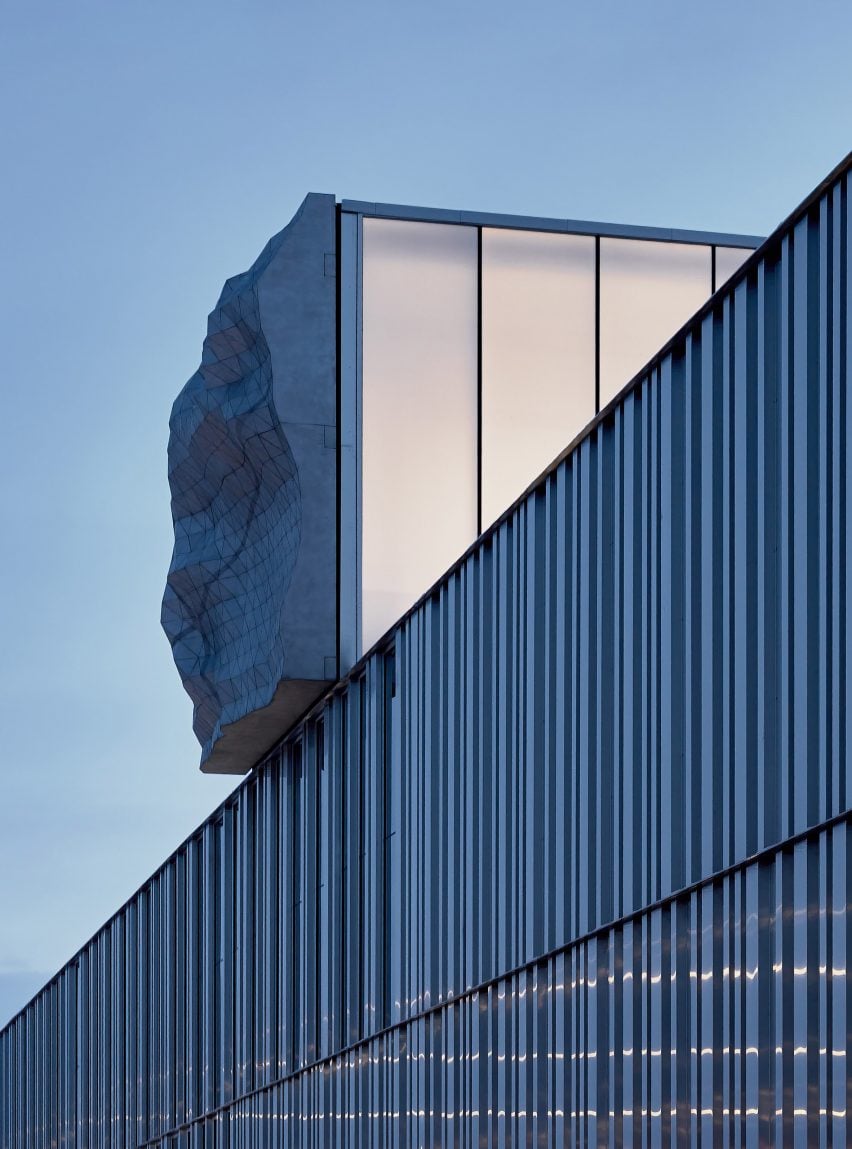
"KATG restores this legacy by conserving the smokestack and remediating the brownfield site through ecological greening, micro-climatic thresholds, bioswales and dense tree planting," said GH3.
The garage itself is boxy and has two storeys with smooth facades covered in corrugated stainless steel panels of varying widths.
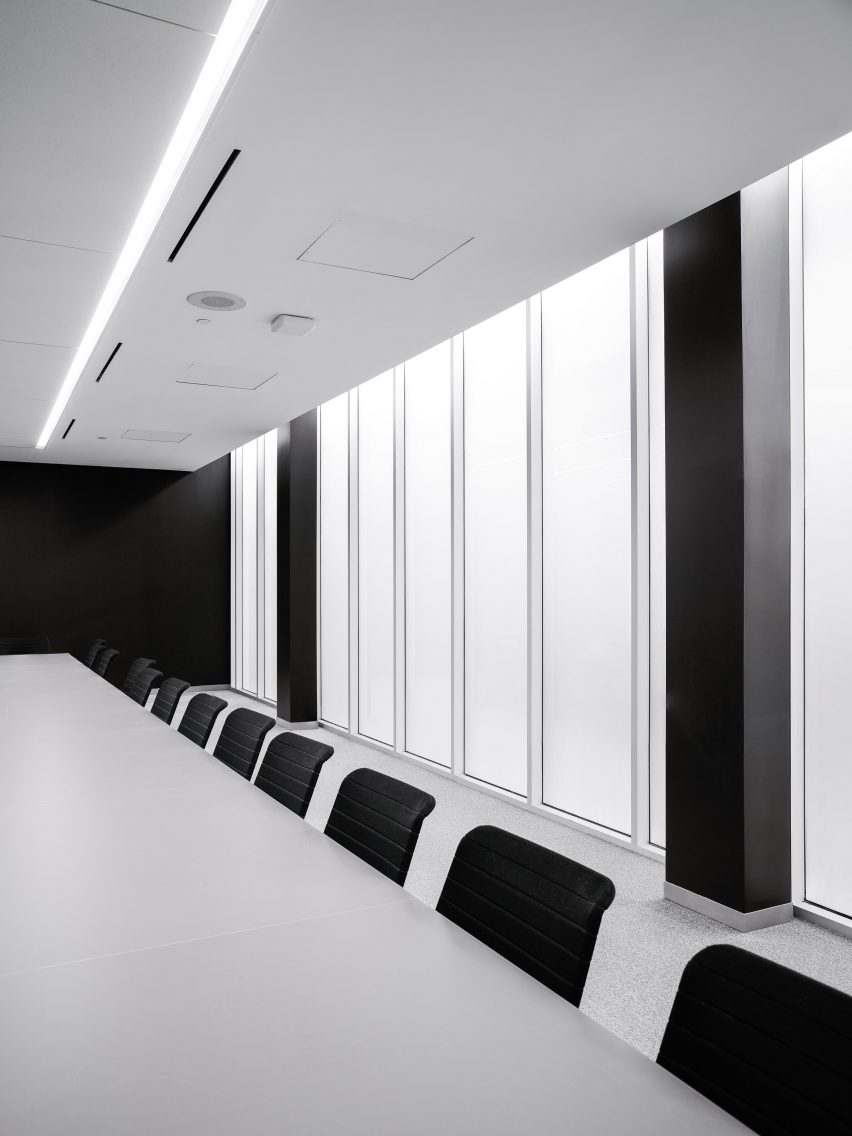
Along the top of the structure are five protrusions. These are light wells that enclose staircases as well as mechanical systems and give the building a sense of scale, according to the architects.
Capping these five light wells are metal sculptural forms designed by Berlin artist Thorsten Goldberg that were designed to resemble the topography of mountains around the world that are the "same latitude as Edmonton" a city that, despite its proximity to the Rocky Mountains, is spread over flat grassland.
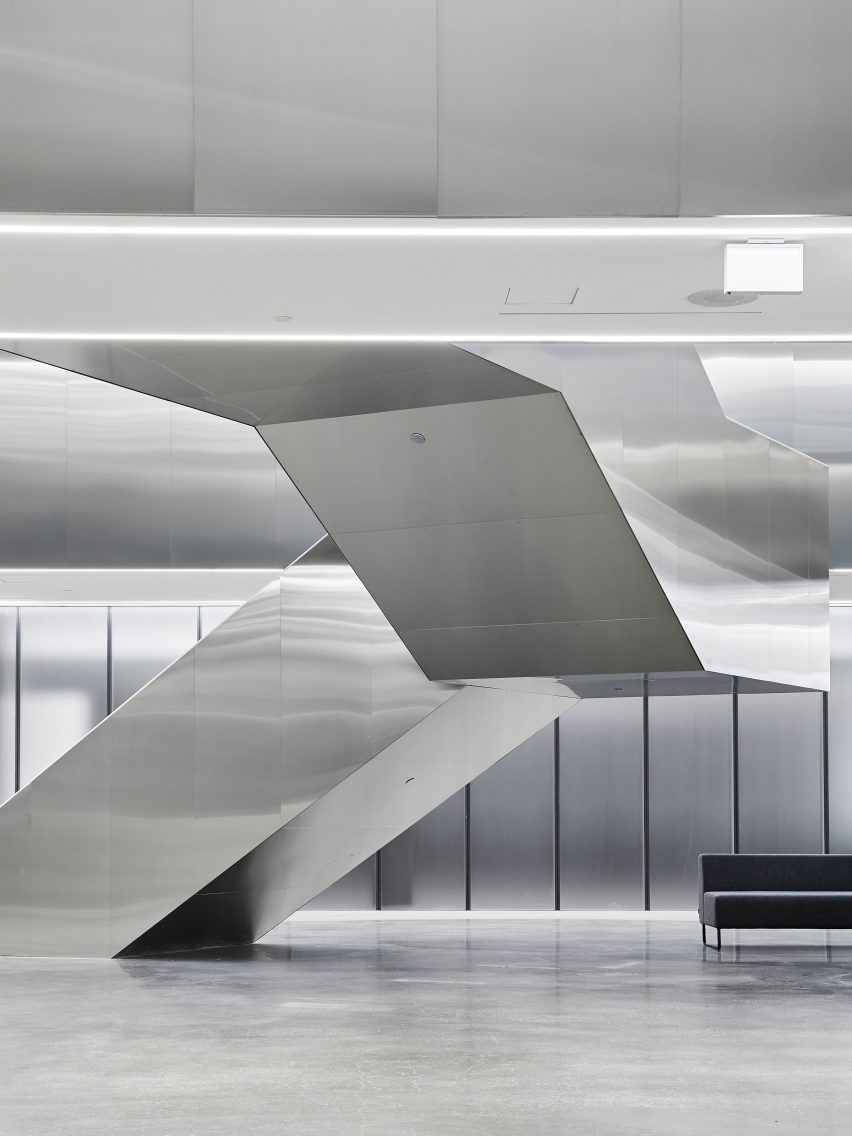
"The stainless-steel sculptures synthesize with the building's surface, adding contrast to the uniformity of the architecture, stimulating curiosity and delight whether encountered by car or by foot," said GH3.
Along the exterior base are a series of gabion walls intended to screen "unsightly equipment" and "clutter".
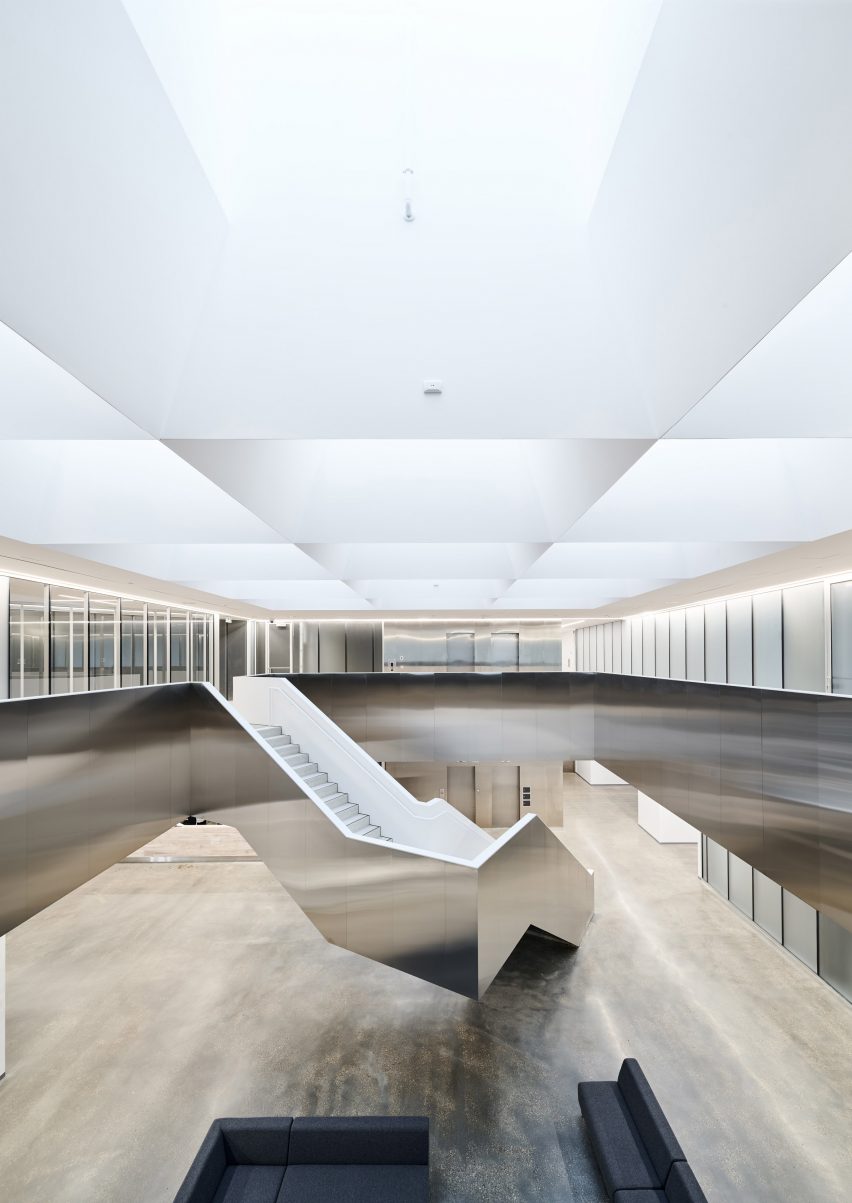
The building consists of large warehouse-like facilities for parking and cleaning buses as well as offices and other employee areas such as a locker room.
A level of employee parking is below grade, an important consideration in a region where temperatures can drop below minus-40 degrees Celsius.
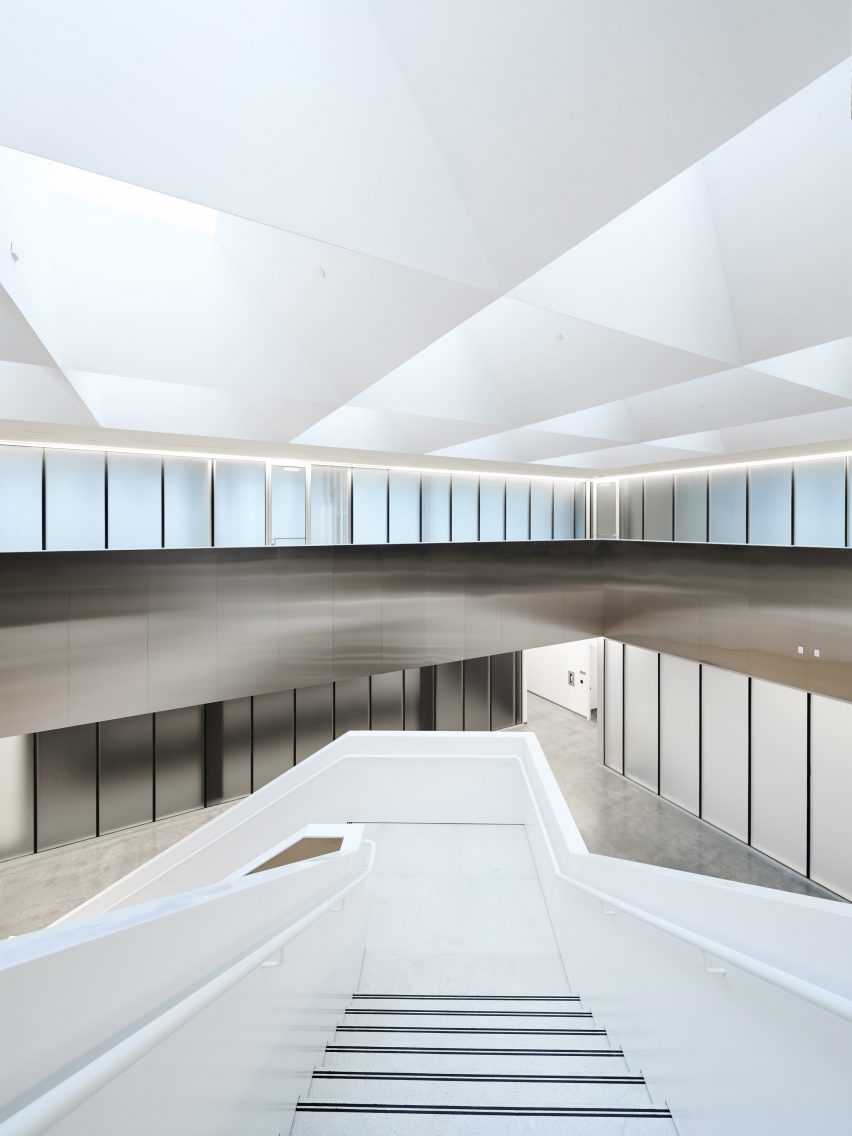
The main employee entrance is on the ground floor of the office portion of the building. The entry consists of a double-volume atrium lit by skylights above and punctuated by a stainless steel staircase with Corian lining that leads up to a mezzanine level.
On the lower level, which has polished concrete floors throughout, there are also monochromatic employee locker rooms and classroom spaces for training.
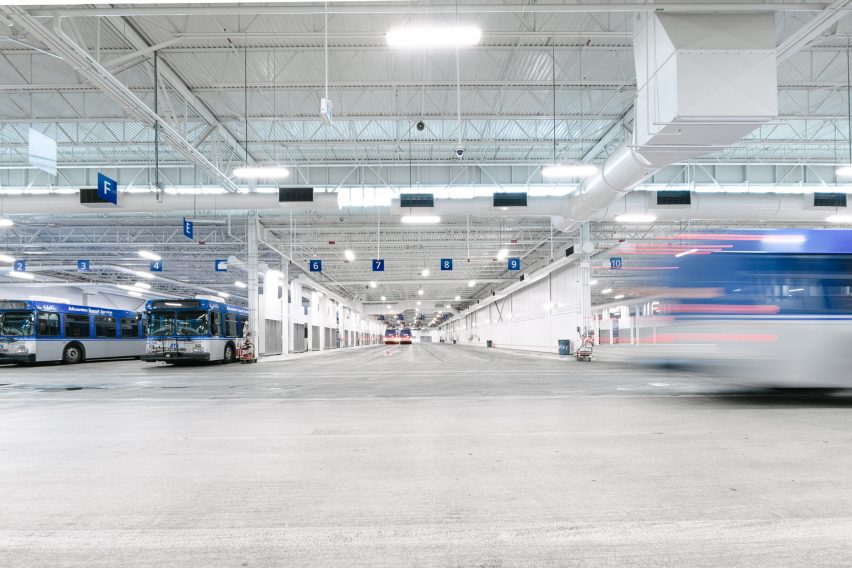
On the upper level, the mezzanine is enclosed by a series of offices and other workspaces with glazing of varying opacity based on the function of the room.
"The facility is designed to optimize the maneuvering, storage, and maintenance of the bus fleet and to promote overlap and exchange between blue- and white-collar personnel, in an almost-political gesture of collegiality represented through architecture," said GH3.
The bus storage facilities are more stripped-down but maintain the monochromatic finishes of the office sections.
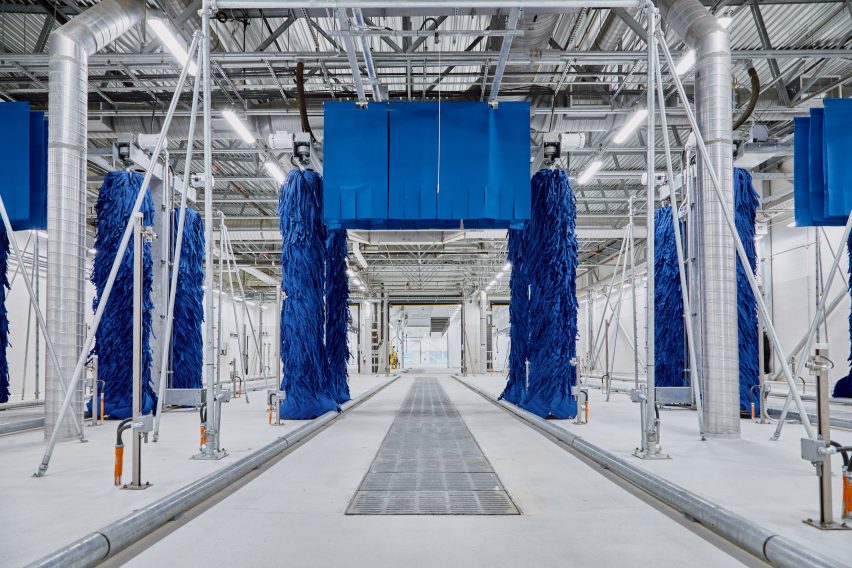
Small detailing touches also characterize this space, such as the blue typical of the Edmonton buses repeated in the bus wash equipment and the signage.
GH3 has completed a number of other public-oriented projects in Canada including a naturally filtered outdoor swimming pool as well as a sculptural stormwater treatment plant in Toronto.
The photography is by GH3.
Project credits:
Architecture: GH3
Structural engineer: Morrison Hershfield
Mechanical engineer: Morrison Hershfield
Electrical engineer: Morrison Hershfield
Civil engineer: Morrison Hershfield
LEED engineer: Morrison Hershfield
Heritage consultant: David Murray
Contractor: Graham Construction
Landscape architect: GH3
Interiors: GH3