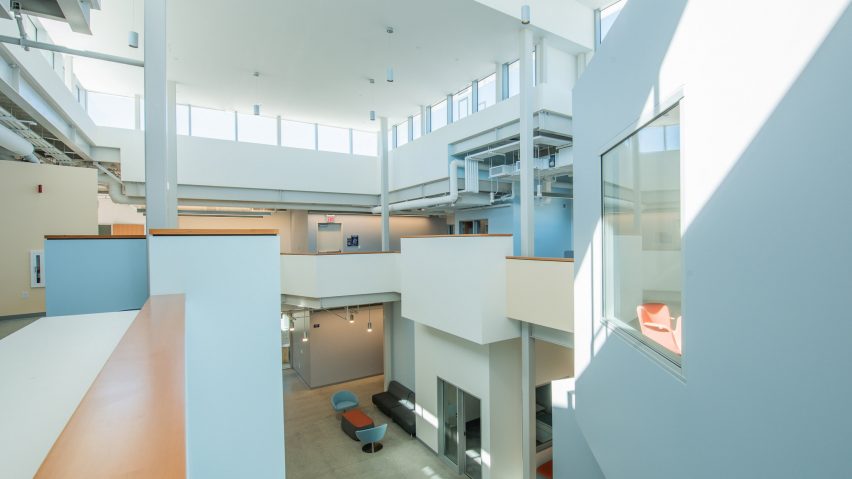
Frank Gehry creates "welcoming building" for Children's Institute in LA
Architect Frank Gehry has designed a children's institute for no fee in the Watts area of Los Angeles, California, which will provide social services to the local community.
Gehry designed the structure to serve as the first-ever home for The Children's Institute – a 116-year-old organisation that helps families in the Los Angeles area.
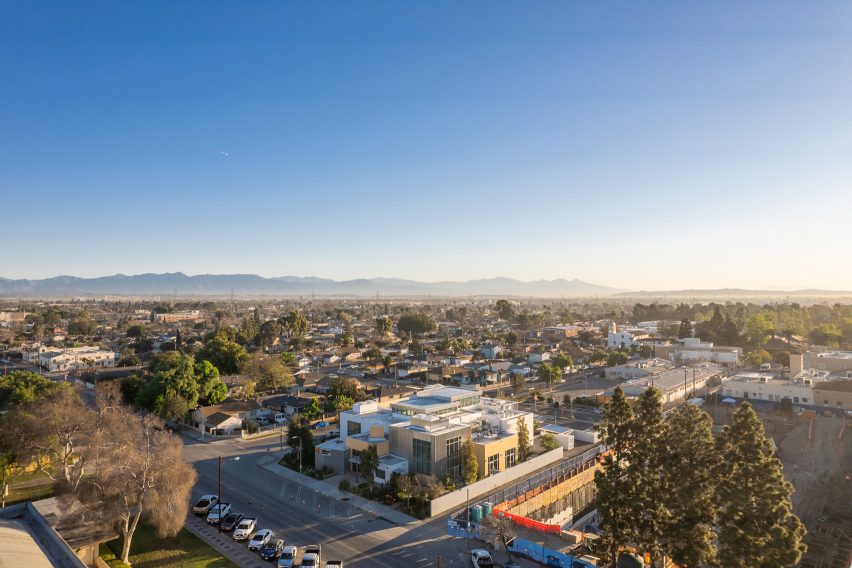
The building in the Watts neighbourhood of southern Los Angeles will contain offices for the institute's 150 staff as well as spaces for both the Watts Gang Task Force and the LAPD Community Safety Partnership.
"The campus will house a range of therapeutic programs and free services for children and families, including individual and group counseling, parenting workshops, and Project Fatherhood sessions," said the Children's Institute.
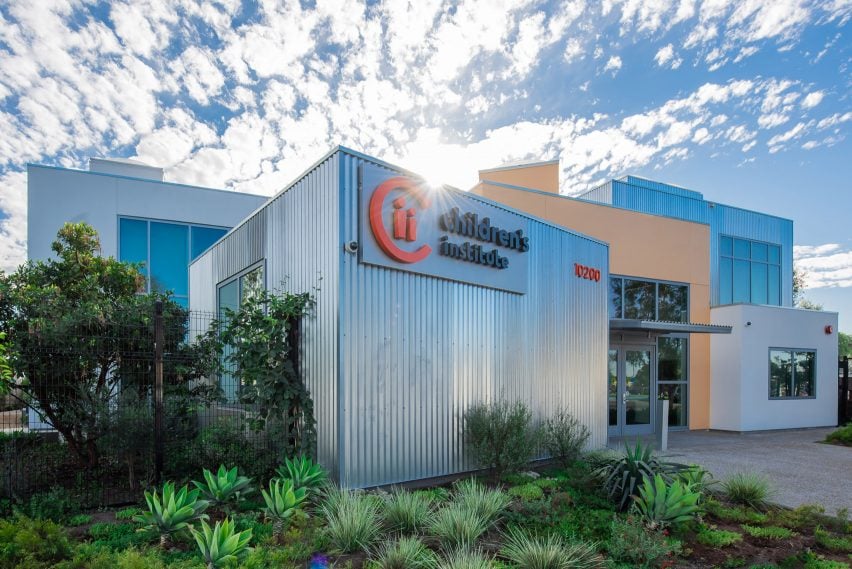
According to Gehry's studio, the form of the building was "broken down" so that it does not stand out from the single-family residences that define the neighbourhood. To do this, simple interlocking forms of plaster and corrugated metal were chosen for the facade.
"The priority was to create a welcoming building, one that was scaled appropriately to the surrounding neighborhood and one that would feel approachable and useable by the community," said the architecture studio.
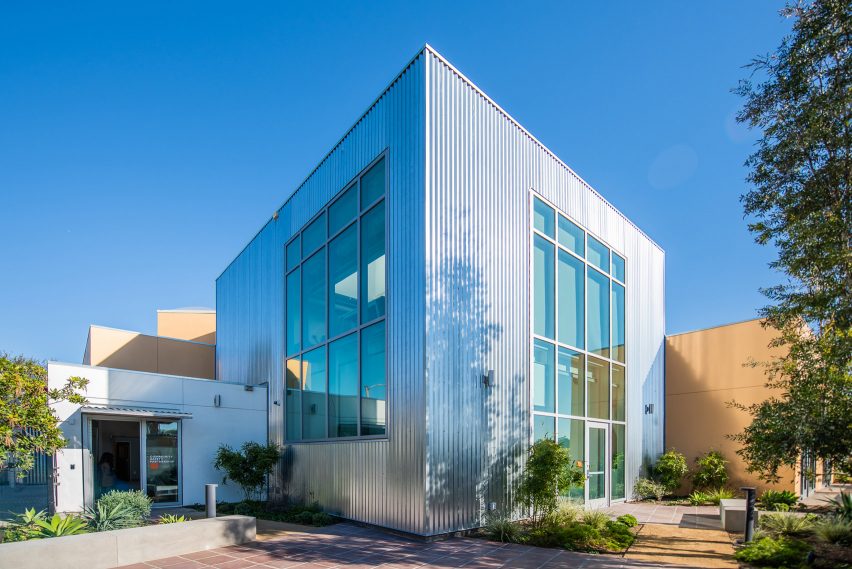
Inside, the hallmarks of Gehry's typical deconstructivism become more apparent with the main building arranged around a full-height atrium that is topped with a clerestory window.
Surrounding the atrium are boxy forms that define the building's different program areas.
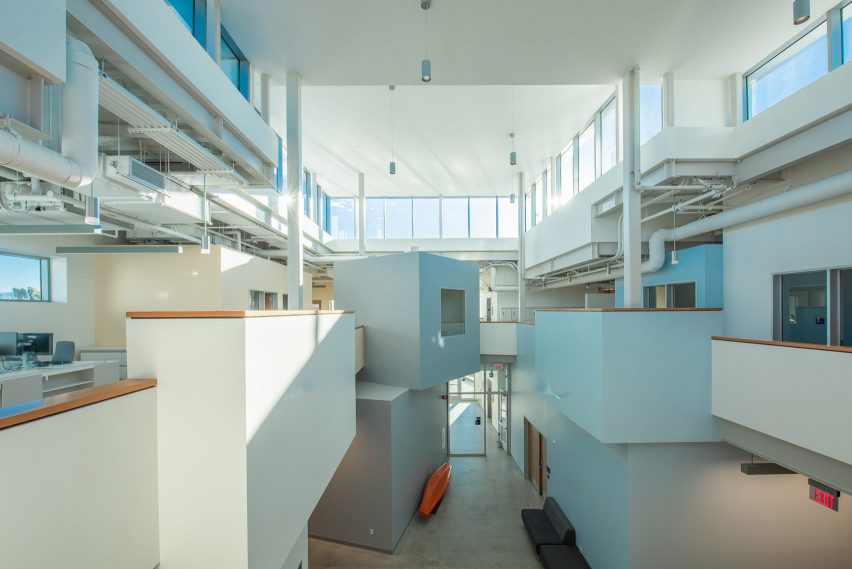
Double-height spaces for community gatherings were placed on the ground floor while on the second floor offices open onto the atrium.
Plenty of windows have been included in the design including large blocks of glass in the tallest facades of the primary corrugated structure.
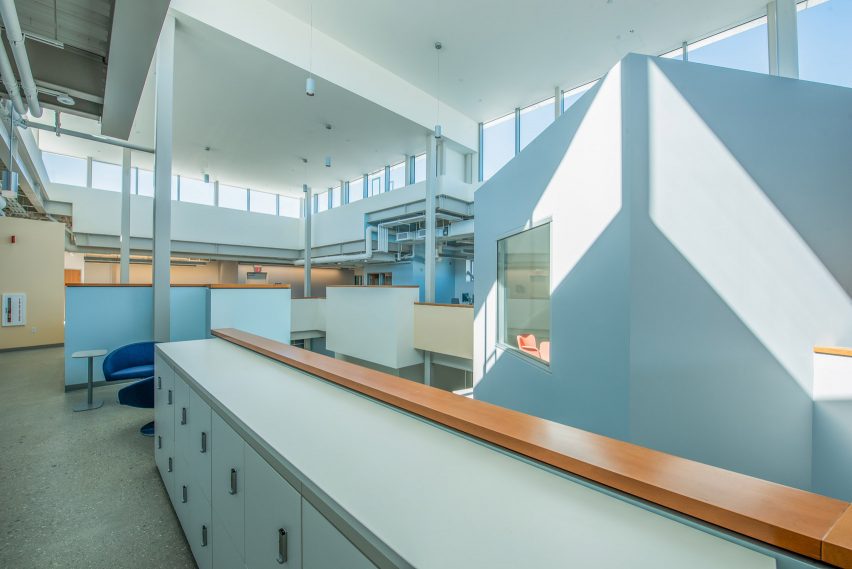
Attached to the atrium from all sides are smaller volumes that will host smaller groups and therapy sessions.
The Watts Children's Institute, which was designed pro bono by Gehry's studio, opens for operation on June 25, 2022.
"A building design can tell a kid that we love you," said Gehry. "A building that is optimistic, that is outgoing and friendly to the community, sends a powerful message of support and care."
"I hope this building will serve and inspire children, families, and this great organization for generations to come, and let them know that people care about them," he continued.
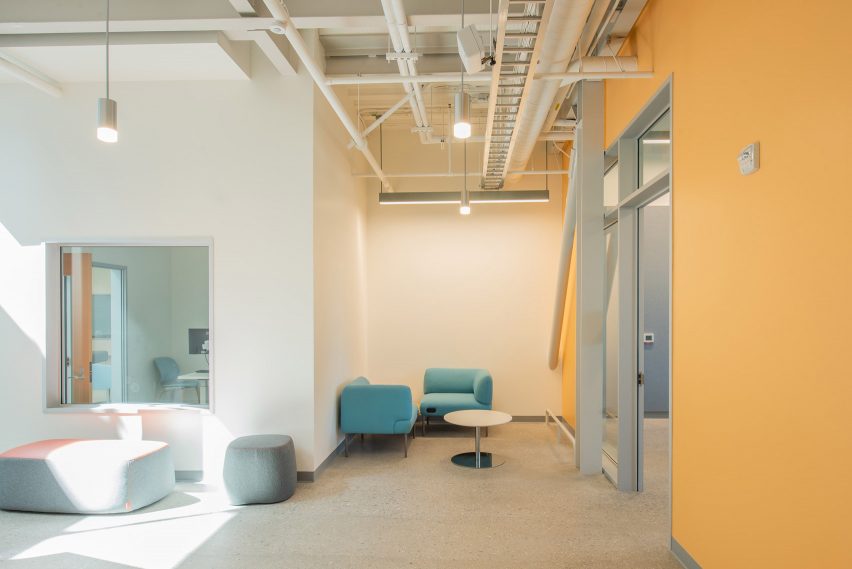
Frank Gehry was born in Canada and lives in LA where he heads his studio, Gehry Partners. Gehry recently in Dezeen's series focused on deconstructivism.
Gehry has completed a number of works in the Los Angeles area including the Walt Disney Concert Hall. This year Gehry also released plans for the Colburn School of music in downtown Los Angeles.
The photography is by Oltmans.
Project credits:
Design architect: Gehry Partners LLP, Frank Gehry (design partner), Meaghan Lloyd (partner, chief of staff), Laurence Tighe (project partner), Sam Gehry (project designer), Thomas Kim (project architect),
Design team: Precious Aiyeloja, Aaron Ryan, Tyler McMartin, Jack Bian
Architect of record: Chait Co, Michael Chait (principal), Erik Link (project manager), Jonathan Brown (project architect)
Construction: Oltmans Construction
Project management: Bottega Management Group, Leonard Madson
Structural engineer: Workpoint Engineering, Ben Varela, Ben John, Katie Chuh
Mechanical and plumbing: Schnackel Engineering, Jason Seymour
Civil engineer: Mollenhauer Group, Thomas Tran,
Lighting design: HLB lighting, Teal Brogden, Guy Smith, Michelle Murray
Landscape architecture: Elysian Landscapes, Judy Kameon, Dana Bauer
Acoustic design: Newson Brown Acoustics, Michael Brown, Ben Toews