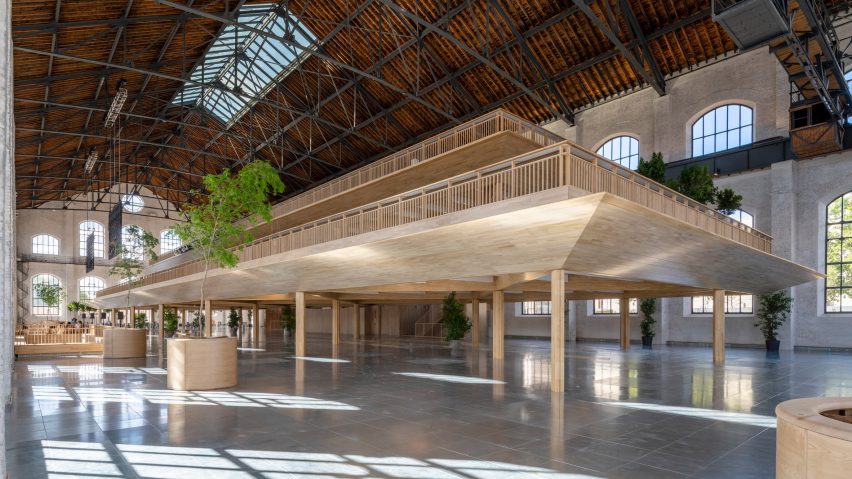
Foster + Partners creates Ombú offices in old gas plant in Madrid
British architecture studio Foster + Partners has inserted a demountable timber structure into a disused gas plant in Madrid, Spain, creating a flexible and tree-lined office building.
Named Ombú, the adaptive reuse project was carried out to create a workspace for the Spanish energy company Acciona and save an existing brick building from demolition.
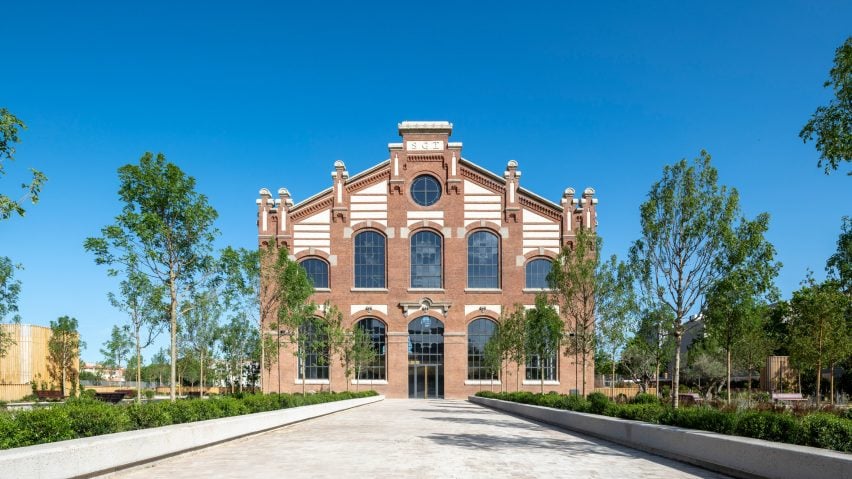
The early 20th-century gas plant has been fitted out with over 10,000 square metres of offices, filled with plants and timber finishes. There are also outdoor areas for private and public use.
Foster + Partners' aim was to provide "biophilic spaces" that will maximise both employees' wellbeing and the building's connectivity to nature.
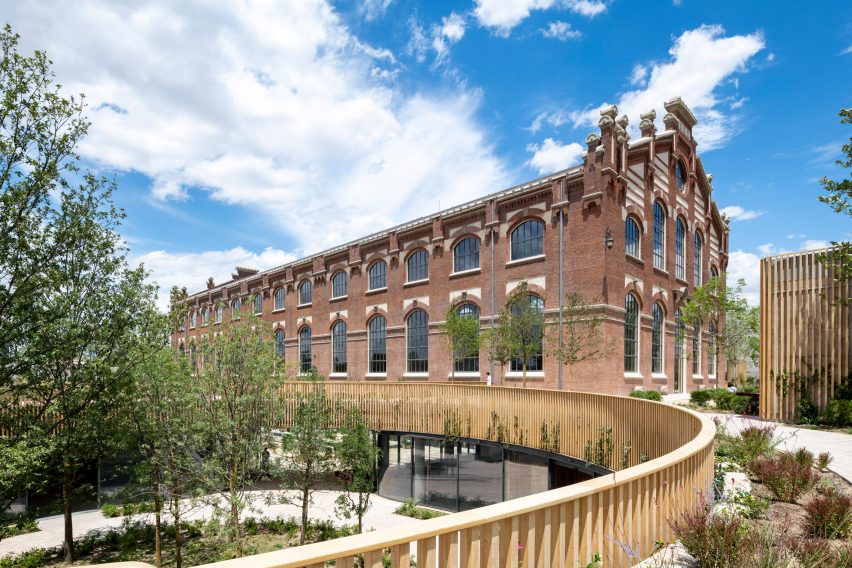
"Ombú brings an industrial wasteland back to a new garden in the city," said the studio's founder Norman Foster.
"Madrid's benign climate allows workspaces to be outside as well as inside, creating a flexible and desirable lifestyle. Natural materials are brought into the existing building, contributing to biophilic spaces that are good for wellbeing and productivity."
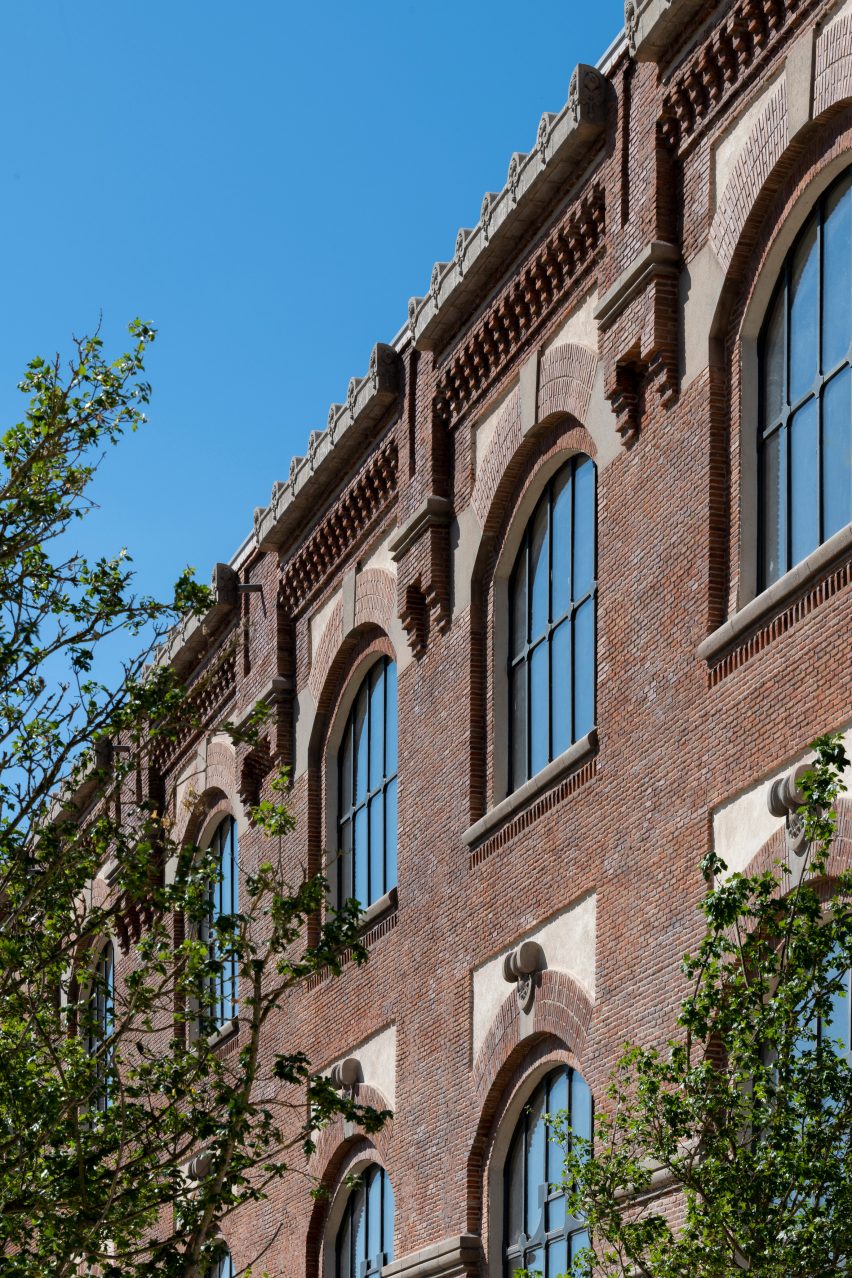
The building was constructed in the Arganzuela district in 1905 with a design by the architect Luis de Landecho. It originally provided energy to the area but eventually became disused.
Acciona acquired the building in 2017 and its overhaul was revealed by Foster + Partners early in 2021. It was completed with local architect Ortiz León.
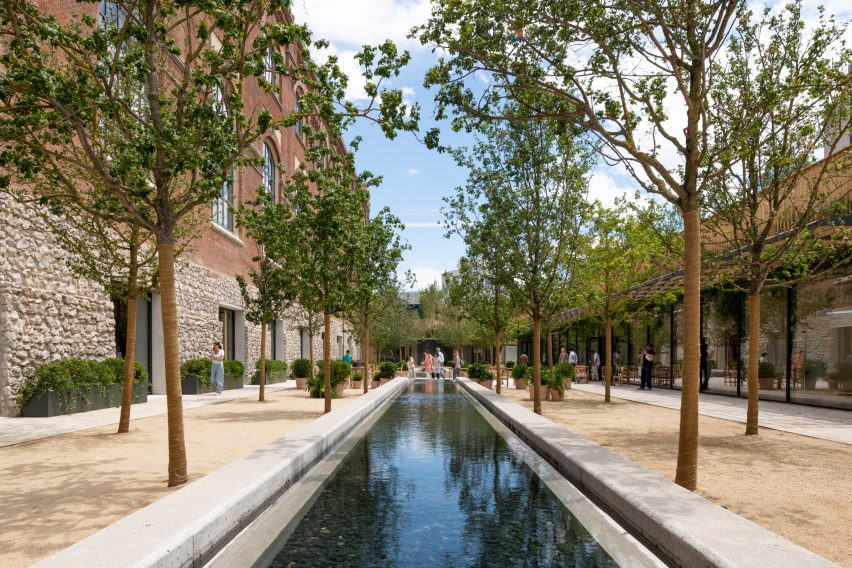
Foster + Partners' design for Ombú retains the building's original load-bearing brick structure, which supports steel trusses overhead. This preserved over 10,000 tonnes of material.
Inside, a lightweight structure made from locally sourced timber has been introduced to maximise useable space.
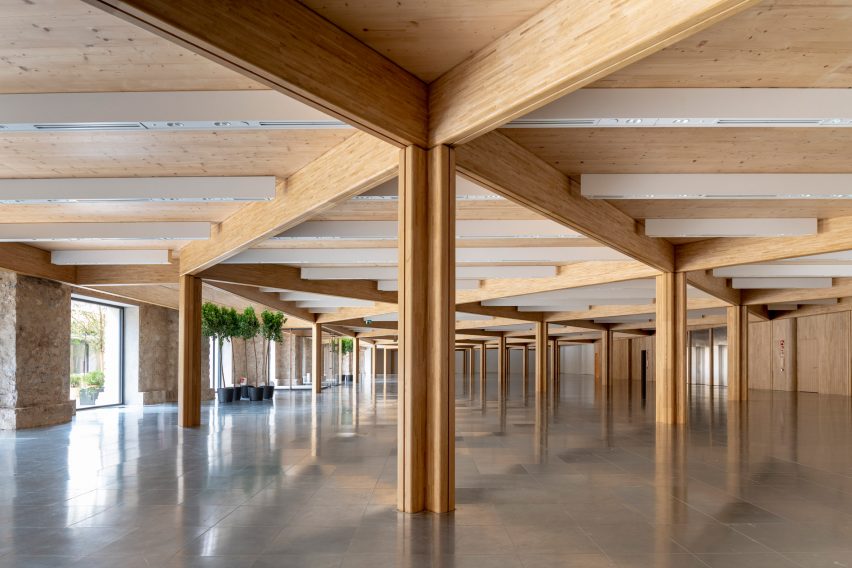
The timber structure creates a series of staggered floors that integrate building services such as lighting and ventilation.
The new structure was built from timber to make sure it is easily recyclable and demountable, and because the material has a low carbon footprint.
Artificial lighting is kept to a minimum as a central skylight floods the interior with natural light. The glass incorporates photovoltaic technology to generate electricity.
Among the outdoor areas is a new courtyard, which offers employees a cool outdoor workspace. This courtyard links to a 12,400 square-metre park that has been landscaped with 350 trees and shaded areas for private work and informal meetings.
Local species have been carefully selected to reduce water consumption, which will come from local sources.
Ombú has also been developed to encourage workers to commute using public transport by providing links to the city's rail and bus network.
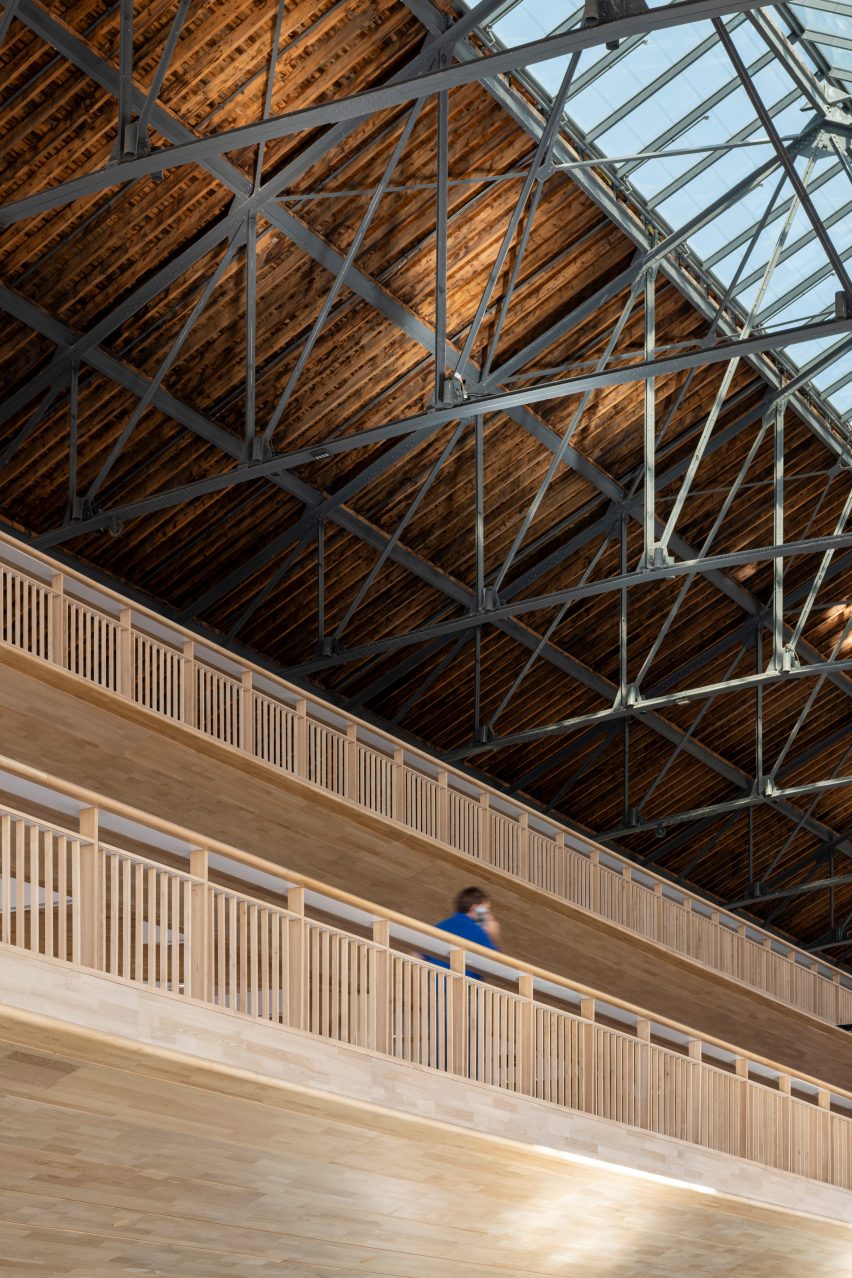
According to Foster + Partners, the reuse of an existing structure and use of timber gives Ombú "a 1.0 Planet Ecological Footprint".
This means that its whole life carbon emissions can be absorbed by the current capacity of the Earth, aligning with the requirements of the Paris Agreement. It also makes it "one of the most sustainable projects by Foster + Partners", according to the studio.
"The design reduces embodied carbon by 25 per cent when compared to a new build over the whole life of the project, while making allowances for future refurbishment," the studio said.
"The operational energy is calculated to be 35 per cent below normal expectations."
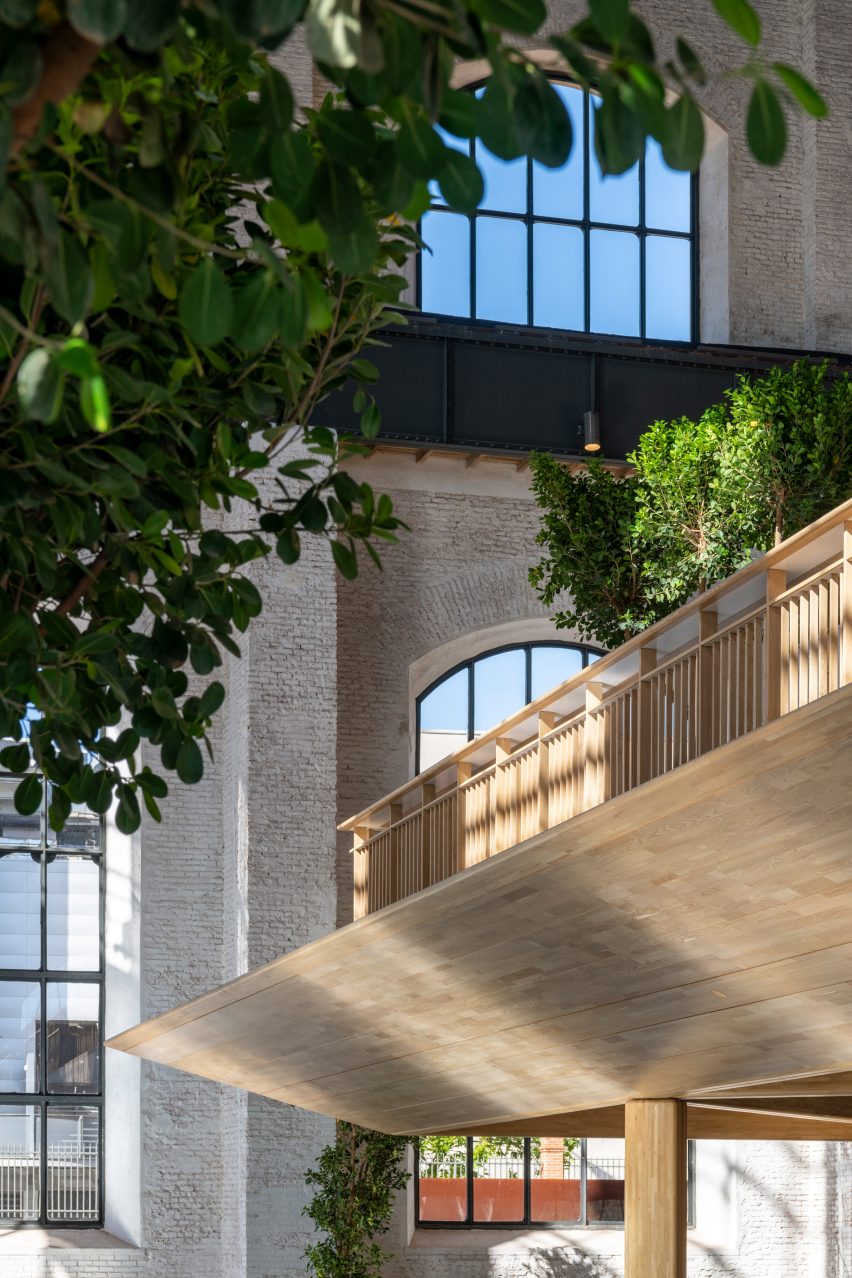
Foster + Partners was founded by Foster in London in 1967. Today it has offices all around the world but its headquarters remain in the UK capital.
Elsewhere, the studio is also planning its overhaul of the iconic Transamerica Pyramid in San Francisco, which will involve the restoration of its exterior and an update to its interiors.
Other recent projects created from adaptively reused industrial buildings include the Argo Factory art museum by ASA North in Tehran and The King's School theatre in Canterbury by Tim Ronalds Architects.
American studio MN DPC converted an old ship-building factory in New York into a mixed-use building that is now used as the Crye Precision Headquarters.
The photography is by Nigel Young.