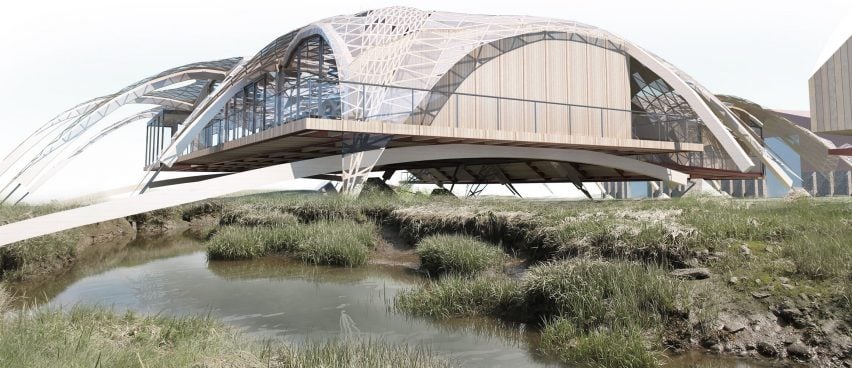
University of Brighton spotlights 10 architecture projects
Dezeen School Shows: a village designed in a repurposed fort and a studio and living space intended to improve work-life balance are included in Dezeen's latest school show by students at the University of Brighton.
Also included is a bio-integrated environment that puts nature first and a project that seeks to discover what happens when you take unsustainable and expensive materials out of an architect's toolkit.
University of Brighton
School: School of Architecture, Technology and Engineering
Course: BA(Hons) Architecture and MArch
Tutors: Sarah Stevens, Samantha Lynch, Luis Diaz, Michael Howe, Stephen Ryan, Anthony Roberts, Jeff Turko, Charles Holland and Anuschka Kutz
School statement:
"The BA(Hons) Architecture course offers a wide range of approaches to design through its studios, offering opportunities to work through a range of scales, from one-to-one installations to urban scale interventions while exploring design through both analogue and digital means.
"The range of vertical studios gives the opportunity for level five and six students to study side-by-side focusing on a variety of sites, programmes, and specialisms.
"Our studios continue to pursue agendas related to environmental challenges, such as designs which take account of flooding, re-use existing buildings or their materials. Sites ranged in character from Stourhead, Lewes and its environs and central London.
"Students in all studios were encouraged to challenge standard ways of working in the discipline through our research-led teaching, providing students with the most current critical and practical skills to address contemporary challenges.
"The Master of Architecture course sets up a two-year trajectory for students that supports the development of individual research agendas as well as professional knowledge. It provides a platform for students to develop and nurture their preferred pathways into the discipline with input from academic, professionals and affiliated professions.
"Three design studios were operating this year, offering unique studio briefs with diverging architectural interests and agendas. However, these divergent aims are bound together by the evolving environmental challenges that the UK faces and the impacts this will have on how we live now and how we could be living in the future."
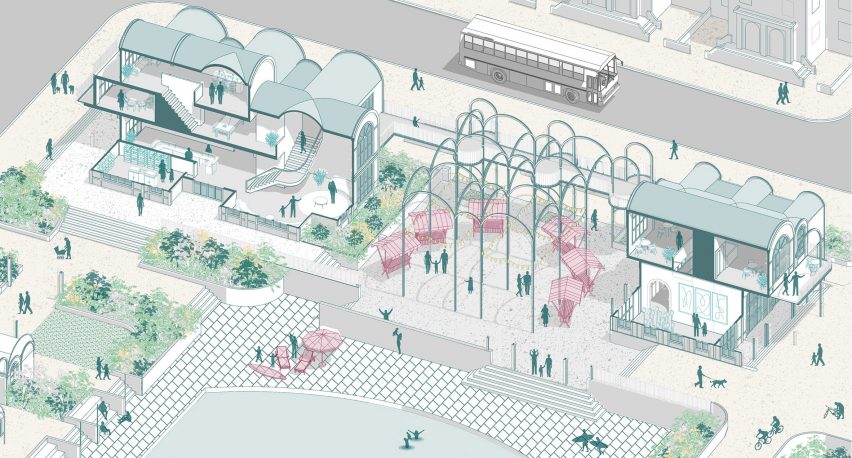
Community Building by Bruna Borges Joaquim
"Community Building explores the development of public spaces by designing 'with' instead of 'for' the community.
"The proposal is a gentle but efficient refurbishment and landscaping of the Old Bathing Pool Site in St Leonard's, which contained a historic Olympic-sized pool that was enjoyed by many before it was demolished in the 1980s.
"Working with the support of community members, the design integrates workshops and a coastal mixed-use community complex that brings leisure and small local productions together.
"This encourages unexpected interactions between visitors and locals as well as regenerating the site into a charming new destination."
Student: Bruna Borges Joaquim
Course: Master of Architecture
Tutor: Anuschka Kutz
Email: b.borgesjoaquim1[at]uni.brighton.ac.uk
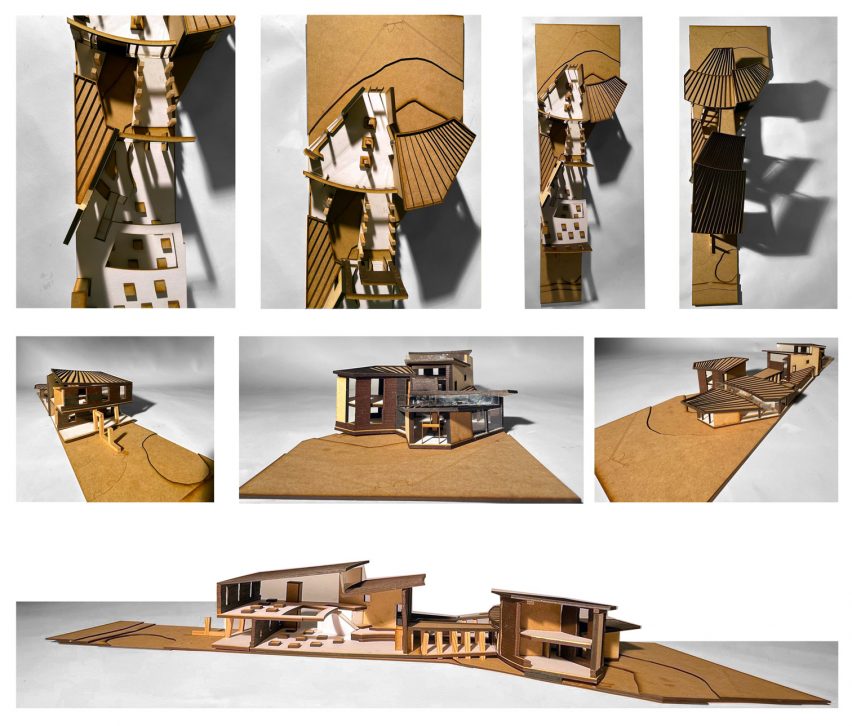
Museum of Geometric Casts by Manar Abu-Aisheh
"My project aims to stimulate children's interest in craftmanship through material choices that reflect craft with design concepts driven by the experience of space through movement and the framing of views on site.
"This is inspired by the Kiasma museum, where an overlapping spiral allows multiple views of the same space, connecting the body with space through movement. Seeing unfamiliar objects from different perspectives can stimulate a sense of wonder.
"Taking inspiration from architects such as Peter Salter, Alvar Aalto and Aldo van Eyck, my design method used a generative geometric drawing establishing relationships between spaces through a material language, highlighting thresholds of the interior to exterior spaces."
Student: Manar Abu-Aisheh
Course: BA(Hons) Architecture
Tutors: Samantha Lynch and Graham Perring
Email: m.abu-aisheh1[at]uni.brighton.ac.uk
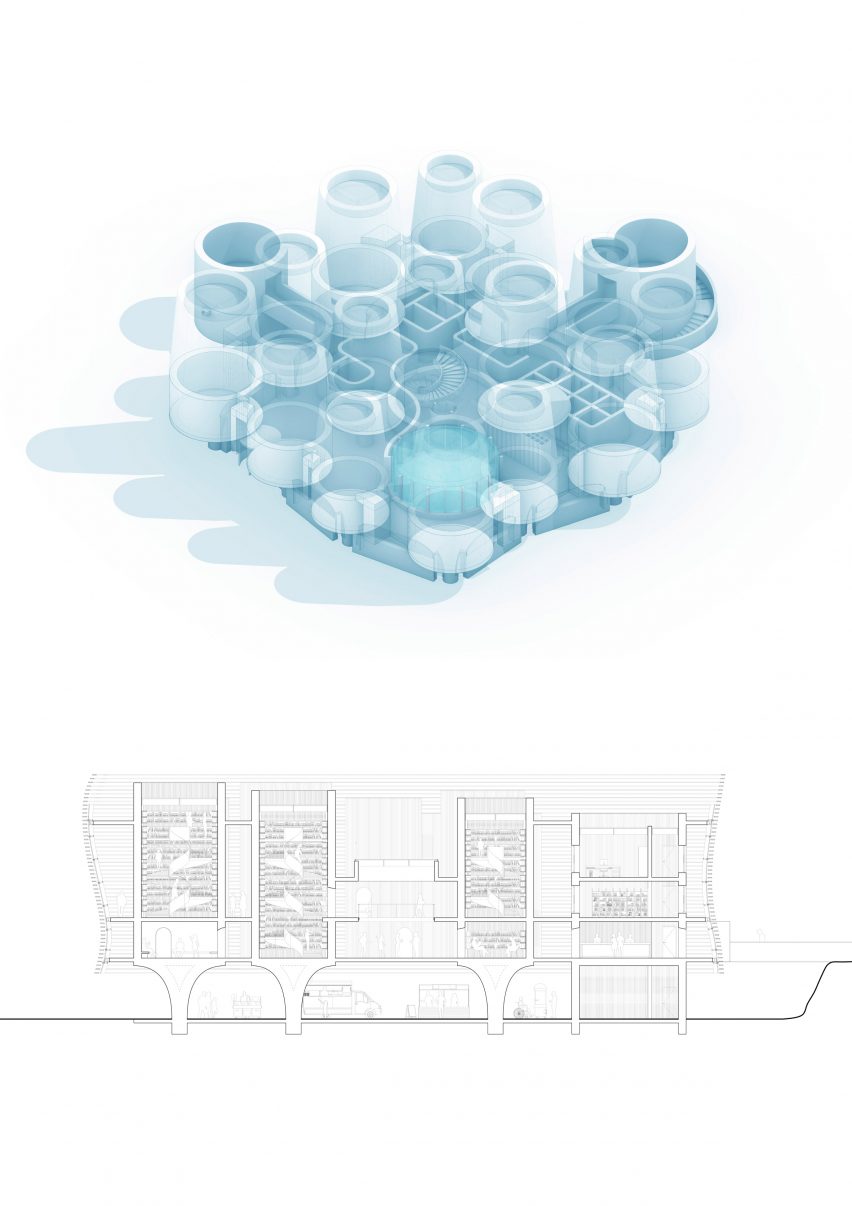
Circular Constructs by Mats Borgen
"I have become fascinated by the possibilities of the collected public gathering in spaces that have a cylindrical form. As a result, this project asks: in what ways might people be brought together as part of a collective experience whilst balancing spatial issues of proximity and distance?
"The first sequence explores the possibilities of meeting in steam, which investigates how a collection of steam-filled spaces might be brought together.
"Evolved through various iterations I arrived at a solution whereby steam chambers are raised off the ground with supporting facilities below.
"The second sequence looks at the possibilities of meeting with books and looking at how cylindrical forms might become gathering spaces for reading.
"The cylinders are straightened and extended in vertical spaces with levels connected by a spiral staircase."
Student: Mats Borgen
Course: BA(Hons) Architecture
Tutors: Stephen Ryan, Asta Sabaliauskaite and Ian McKay
Email: m.borgen1[at]uni.brighton.ac.uk
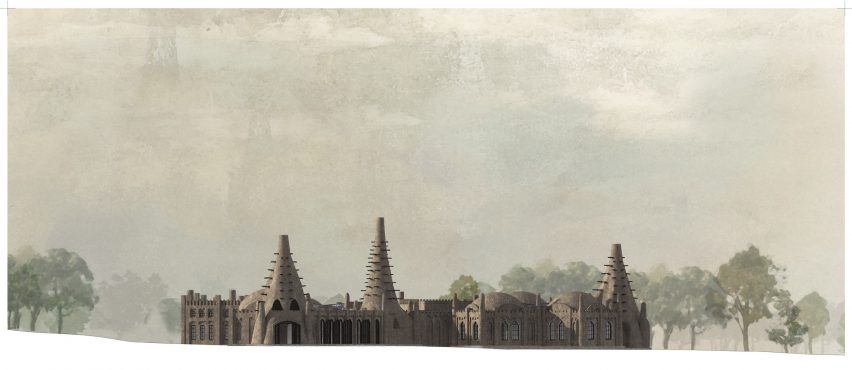
Carbon Market Secretariat by Joe De Kadt
"This design project sets out to see what happens when you take expensive, unsustainable and carbon-releasing materials out of the architectural tool kit and in return give time back to the craftspeople.
"Set in rural Zimbabwe using mostly compressed mud bricks plus a small solar power kiln, what emerged was a design process embedded in heritage construction practices that rely on craftsmanship to produce an architecture evolved from traditions.
"Design decisions move away from grand intellectual gestures and return to a place of iterative evolution, that is, the architect becomes a conduit rather than an originator."
Student: Joe De Kadt
Course: BA(Hons) Architecture
Tutors: Sarah Stevens, Glenn Longden-Thurgood and Owain Williams
Email: j.dekadt1[at]uni.brighton.ac.uk
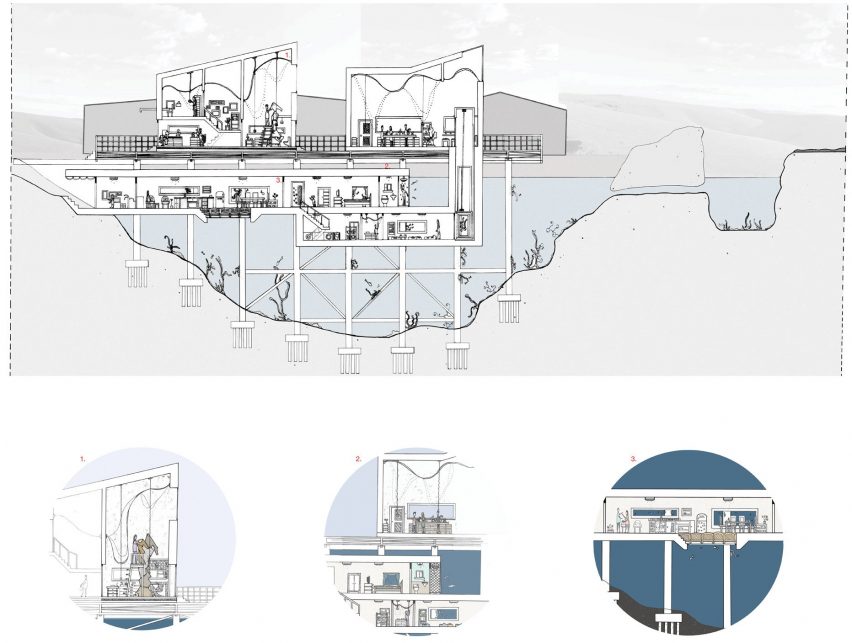
Above and Below by Lauren Goodchild
"Located within the Phoenix Industrial Estate in Lewes, my design proposal is an artist’s studio and workshop with supplementary living spaces situated in juxtaposed atmospheric conditions.
"This juxtaposition has the aim of creating a differentiation between work life and home life. The proposal has a close relationship to the environment in which it sits, due to it being partially submerged under water.
"This design decision was made due to the site’s proximity to the River Ouse, which tends to flood as a direct result of climate change.
"With climate change and the construction industry's contribution to it in mind, this project tries to be as sustainable as possible by implementing the idea of 'reuse' in repurposing steel beams columns in the surrounding buildings."
Student: Lauren Goodchild
Course: BA(Hons) Architecture
Tutors: Samantha Lynch and Graham Perring
Email: l.goodchild1[at]uni.brighton.ac.uk
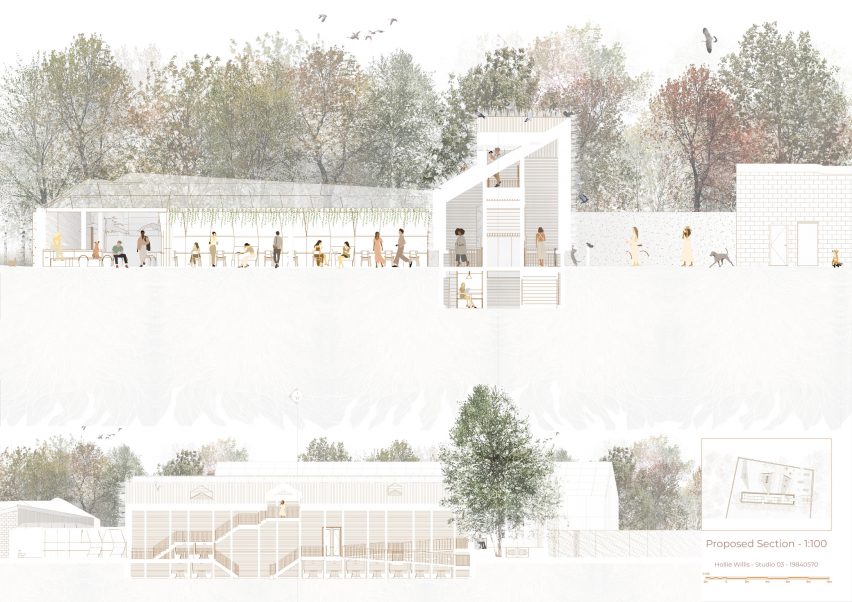
Mycelium by Hollie Willis
"The project creates a bio-integrated environment, designed with a nature-first approach.
"Emphasising the focus on mycelium primarily, the proposal plays a significant role in bio-sequestration (carbon absorption) whilst fertilising the surrounding soil through connections to the existing mycelium underground.
"The thatched central core leads users through the soil-focused project, prioritising access at ground level and guiding the user through a subterranean environment.
"The structure ensures maximum retention of existing foundations in order to limit disturbance of the existing soil and surrounding habitats.
"A fully thatched, locally coppiced, timber structural, central core enables native species to nest within the bio-centric architectural proposal."
Student: Hollie Willis
Course: BA(Hons) Architecture
Tutors: Sarah Stevens, Glenn Longden-Thurgood and Owain Williams
Email: h.willis4[at]uni.brighton.ac.uk
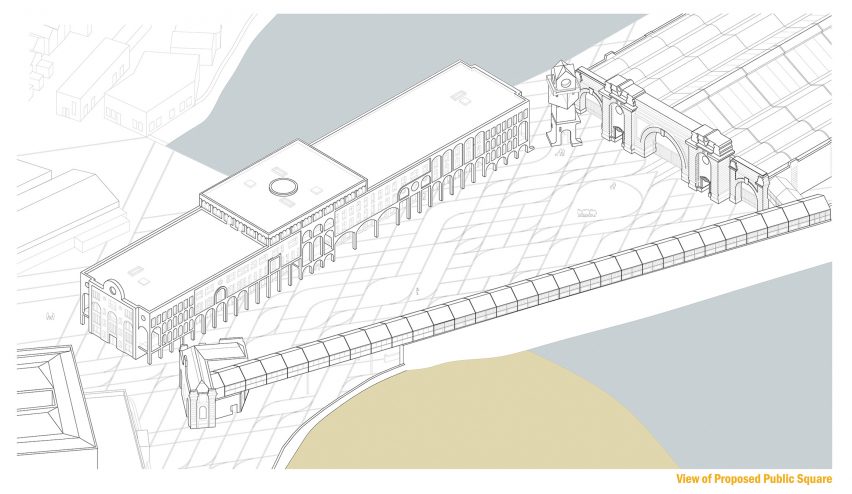
Contemporary Collage Urbanism by Alice Richardson
"Proposed is a revival of Dover's Pier District via a series of new public spaces linking the pier to the town.
"The core public space is formed by three new components: a mixed-use building, a viewing tower and a paving design.
"The principle of multiple narratives runs throughout the scheme, with a view to facilitating the cohesion of temporal elements within the reading and re-readings of public space.
"Modes of collage-thinking, pluralism harnessed through the inclusion of multiplicities and an idea of collective memory inform these spaces."
Student: Alice Richardson
Course: Master of Architecture
Tutors: Charles Holland and Holly Lang
Email: a.richardson15[at]uni.brighton.ac.uk
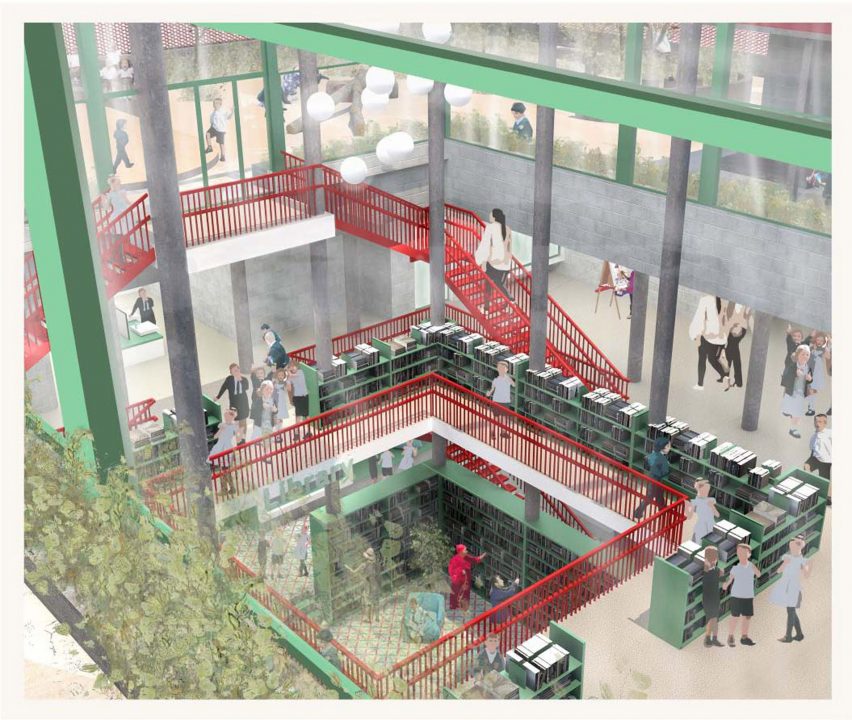
Burgoyne Primary School and Library by Stephanie Ralph
"Burgoyne Village speculates the future of town growth. The project re-purposes Dover's abandoned 18th-century military Fort Burgoyne into a new village centre to serve the neighbouring (existing and proposed) residential areas.
"The design intends to integrate cultures in response to the identified users and residents of the proposed village.
"The focus of the project concentrates on the village centre and green where three key buildings (each with a separate building typology) are designed to accommodate: school, library, shops, craft workshops, cricket club, hall, workshop space and social club."
Student: Stephanie Ralph
Course: Master of Architecture
Tutors: Charles Holland and Holly Lang
Email: s.ralph2[at]uni.brighton.ac.uk

From the Ashes by Barnaby Maynard
"MArch thesis project looks at the concepts of 'Architectural Wilding' and 'Ecological Junkspace' within the context of the Chthulucene.
"In the current Anthropocene, we understand that our relationship with the environment is unsustainable, yet are unable to adapt our daily behaviour for its preservation.
"Our lack of comprehension of actions and unawareness of environmental damage from an urban context is fuelling the irreparable damage.
"From the Ashes explores the regrowth of ecological diversity within urban junkspace, and how an approach to architecture can facilitate synergetic relationships between human and non-human territories within the context of the post-human in the Chthulucene."
Student: Barnaby Maynard
Course: Master of Architecture
Tutors: Jeffrey Turko and Nate Kolbe
Email: b.maynard2[at]uni.brighton.ac.uk
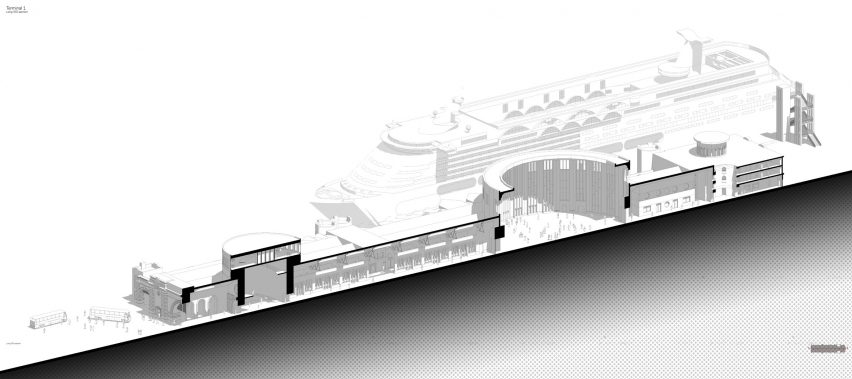
Dover's Former Marine Station by Zulf Rajwani
"Dover's Former Marine Station currently functions as a cruise ship terminal. The terminal facilitates arrival and departure into and out of the town without encouraging visitors to stay and visit.
"There is an important need to expand the role of the building to become an open and welcoming civic hub for the town.
"My design approach for this building was also inspired by my initial visit. An overwhelmingly eerie feeling of not belonging permeated the terminal which was something my design aims to counteract.
"My proposed alterations play with the volumetric nature of the building, confidently expressing its program and complementing the existing architecture."
Student: Zulf Rajwani
Course: Master of Architecture
Tutors: Charles Holland and Holly Lang
Email: z.rajwani1[at]uni.brighton.ac.uk
Partnership content
This school show is a partnership between Dezeen and the University of Brighton. Find out more about Dezeen partnership content here.