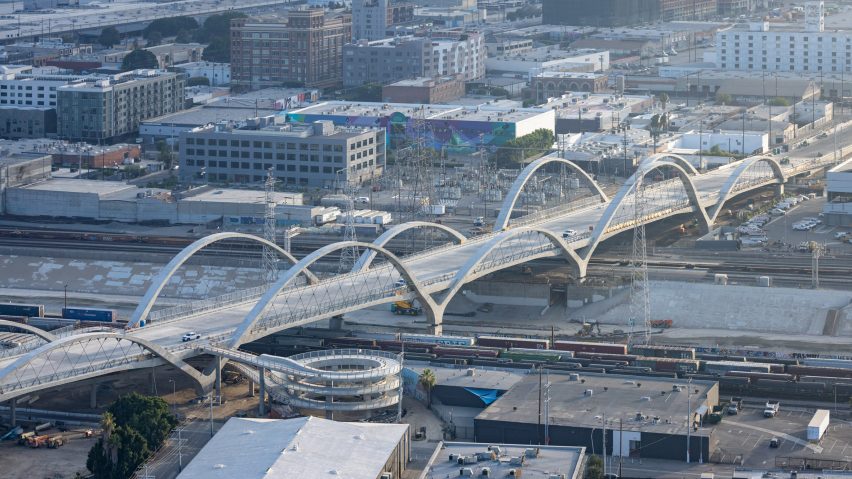
Michael Maltzan Architecture completes Ribbon of Light bridge with swooping arches in LA
Michael Maltzan Architecture has completed the new Sixth Street Viaduct in Los Angeles, also named the Ribbon of Light for its multiple concrete arches lit from below.
The 3,500-foot-long (1,067-metre) concrete and steel bridge replaced a deteriorating structure, called the 6th Street Viaduct, that was built in 1932.
While the previous structure only serviced cars, the Ribbon of Light, which stretches over the Los Angeles River as well as the US 101 highway and local neighbourhoods, is also geared towards bicycles and pedestrians.
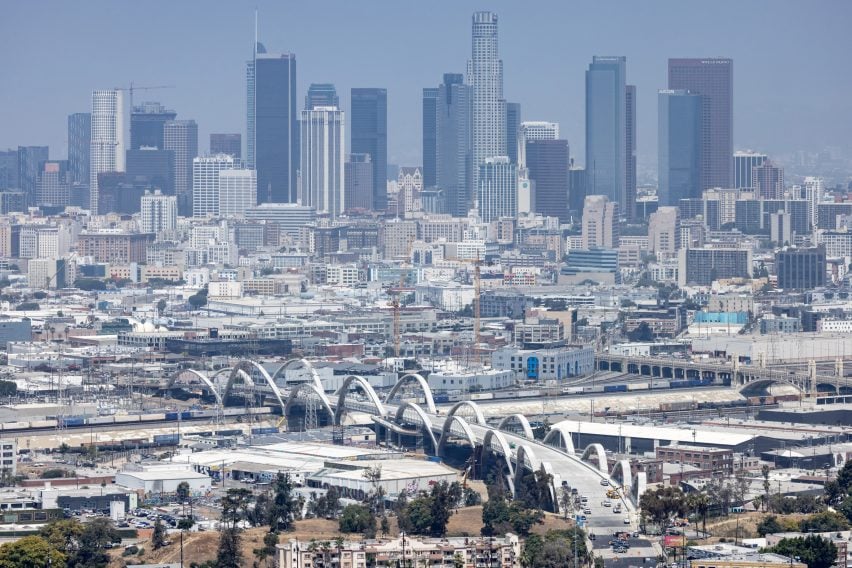
"It seeks to overcome the silo effect caused in the past by infrastructure, countering it with the vibrancy and connectiveness of a 'civicstructure,'" said LA-based Michael Maltzan Architecture.
The structure has ten ribbon-like pairs of arches that are lit on the underside, giving the bridge its name. These were designed in reference to the old 6th Street viaduct, which had distinctive arches.
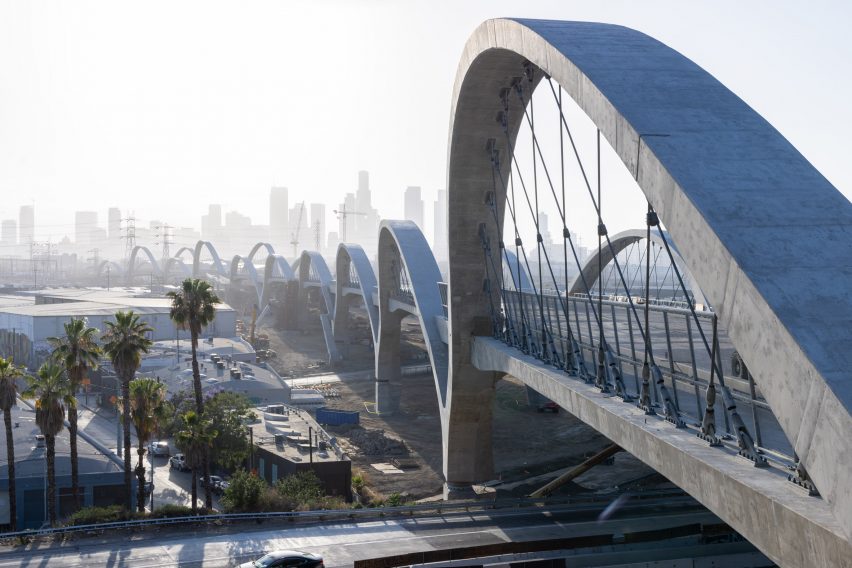
The Ribbon of Light will connect the Boyle Heights neighbourhood in the east of the city with the western Downtown and Arts District.
Constructed primarily from concrete and steel, the bridge is 100 feet (30.48 metres) wide and curved along a 5,000-foot (1,524 metres) radius.
"Paying homage to the design of the earlier bridge, the new viaduct places the tallest pairs of its sculptural arches over the LA River, where the original arches stood, and positions another taller pair as a gateway on the east," said the architecture studio.
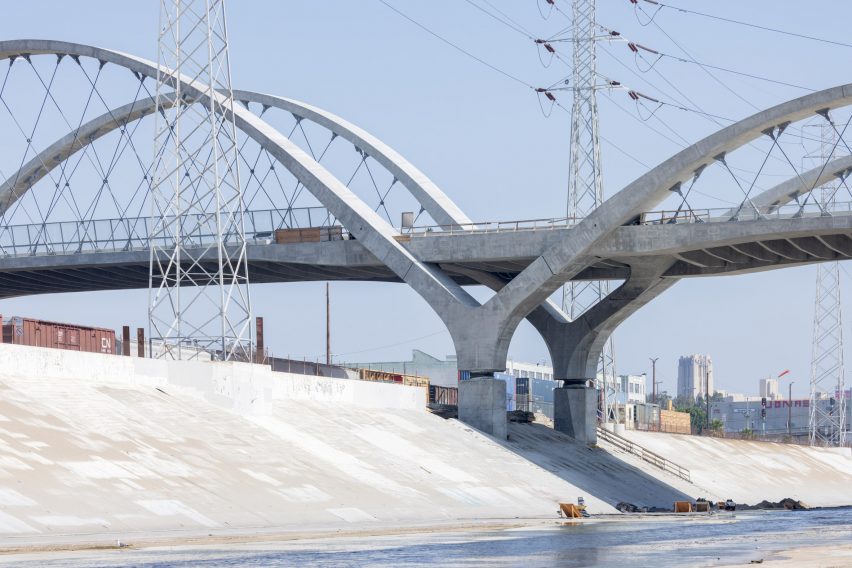
The viaduct's arches are slightly tilted so that they cant over the river and appear to "embrace" the deck.
LED lights have been inserted below and above the decks in the traffic barriers.
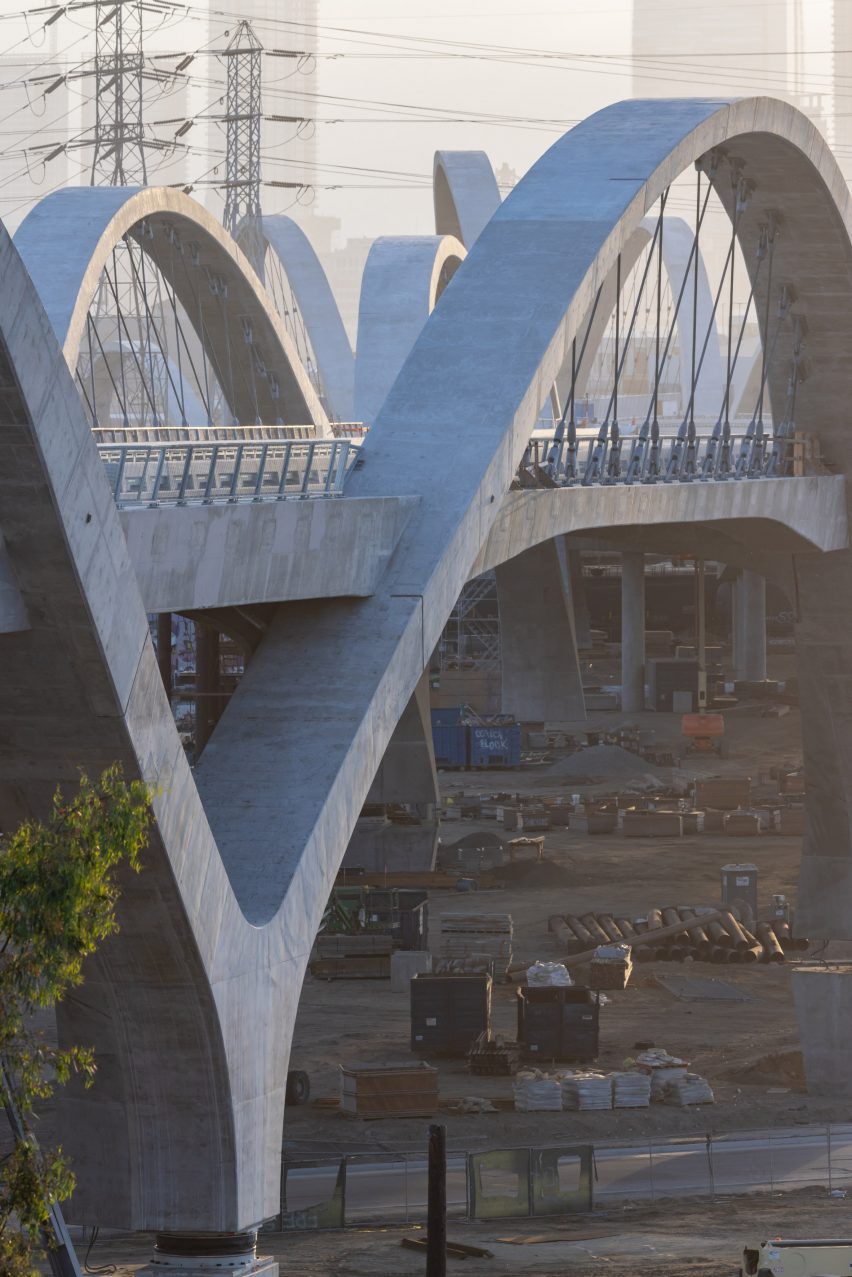
"Accent lighting from below the deck illuminates the undersides of the arches," said the architecture studio. "The bridge, visible from many parts of the city, will have the ability to be illuminated as a civic beacon."
Designated bicycle lanes and a pedestrian walkway run the length of the bridge. To connect the viaduct to the neighbourhoods it runs over, the architecture studio included paperclip and helical ramps to the ground.
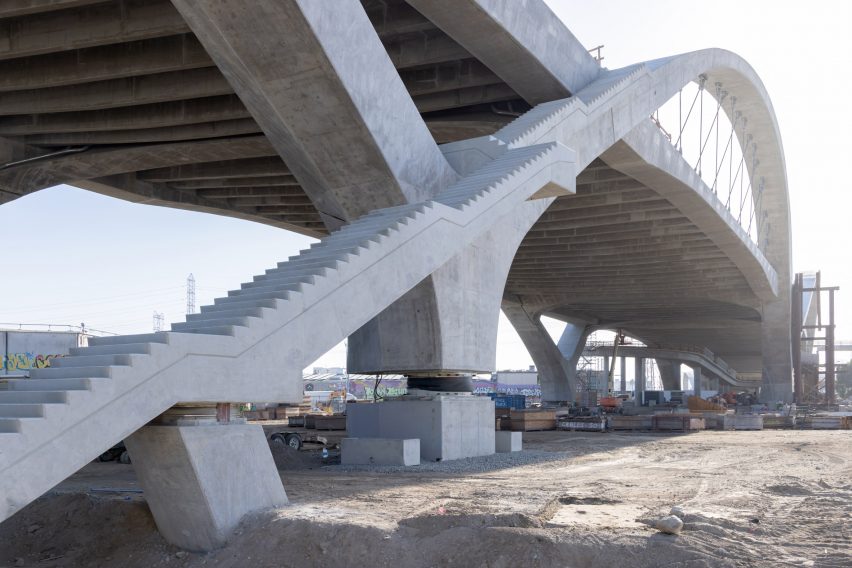
Below the bridge is a 12-acre public park designed by Hargreaves/Jones Associates.
The park was set up to facilitate community connection with the project and to connect the neighbourhoods near the bridge to the river.
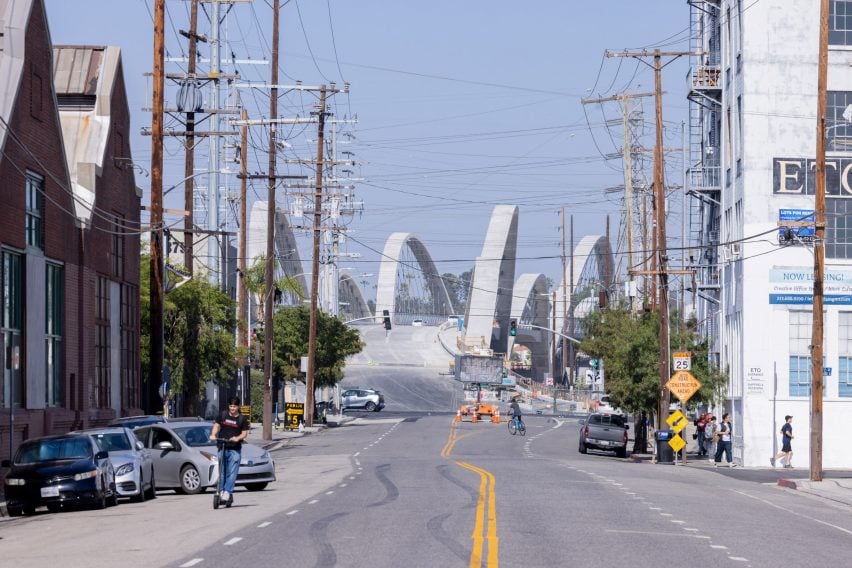
The original 6th Street Viaduct was constructed alongside a series of other bridges and, because of its scale, was built on-site using sand from the Los Angeles River.
"Unfortunately, the materials in the concrete gave rise to an alkali silica reaction, which made the structure deteriorate within 20 years of completion," said Michael Maltzan Architecture. "Over time, various costly and ultimately unsuccessful methods were tried to save the viaduct."
Seismic studies eventually declared the continued use of the bridge unfeasible. It was demolished in 2016.
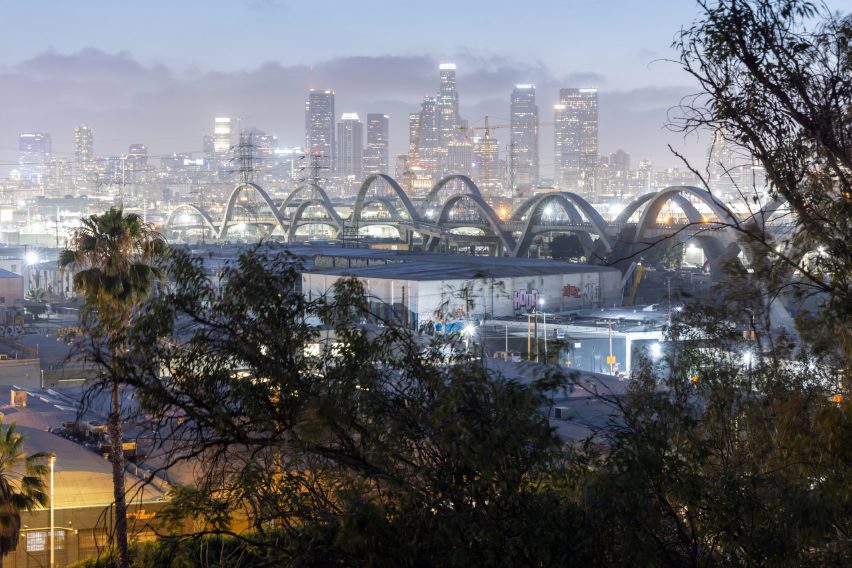
To fulfil Michael Maltzan's design for the Ribbon of Light, HNTB was selected as the engineer of record to create a seismic-ready structure.
A low-shrinkage concrete mix was used for the superstructure, while the decking was constructed using a fiber-reinforced concrete mix. Thirty-two seismic base isolators were used along the base of the viaduct.
The Ribbon of Light is the largest bridge project in the history of Los Angeles, according to the architecture firm. More than $588 million dollars were allocated to its completion from federal, state and local governments.
Construction was led by contractors Skanska Stacy and Witbeck.
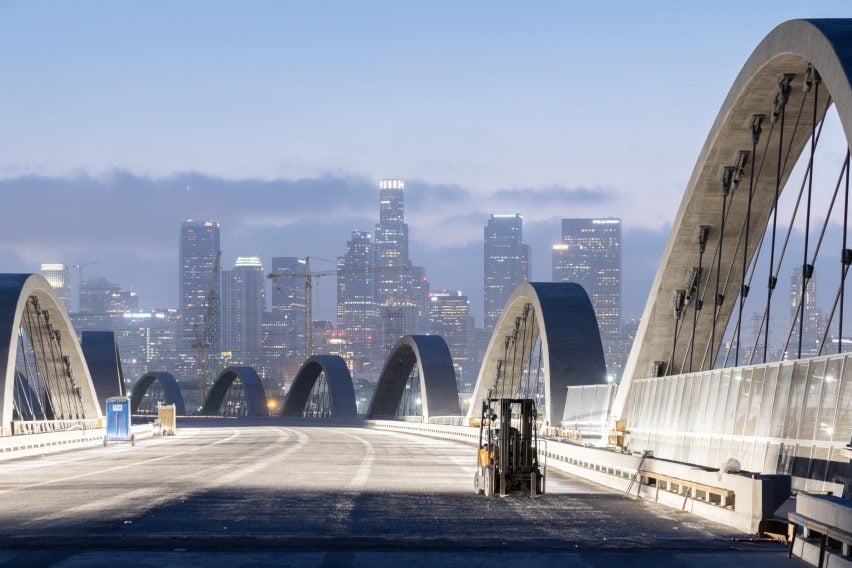
Michael Maltzan Architecture was founded in 1995 and has completed a number of bridges, as well as other structures, internationally.
Other noteworthy bridges completed recently include the world's longest suspension bridge in Turkey as well as an intricate wooden bridge completed in a Chinese village.
The photography is by Iwan Baan.
Project credits:
Architect: Michael Maltzan Architecture, Inc. (Michael Maltzan, FAIA, design principal; Tim Williams, managing principal; Paul Stoelting, project manager)
Team: Michael Maltzan Architecture (Matthew Austin, Deysi Blanco, Casey Beinto, William Carson, Scott Carter, Lord Ceniza, Roger Cortes, Michael Faciejew, Mehr Khanpour, Yu Li, Ann Soo, Jose Thomas, Hiroshi Tokumaru, Gee-Ghid Tse, Jennifer Wu)
Engineer of record: Michael Jones, HNTB
Urban planning: AC Martin
Landscape architect: Hargreaves/Jones Associates