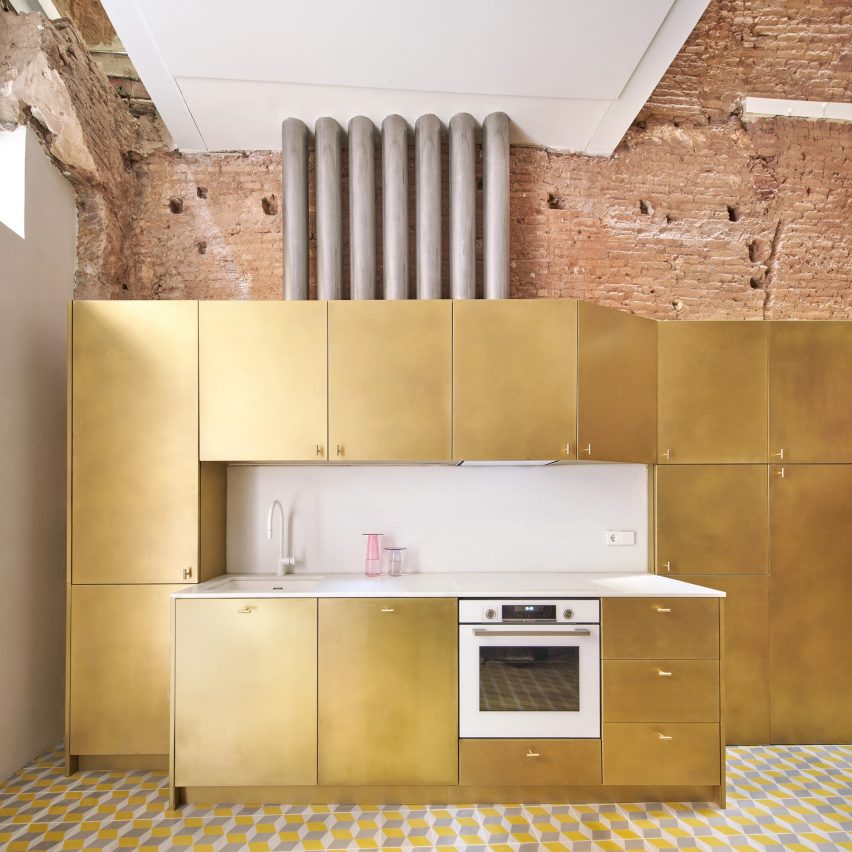Raul Sanchez Architects has designed the reconstruction of the BSP20 House in Barcelona, Spain.
This project started out as a ruins situation, where the construction process – slow and complex – allowed decisions to be made as the essence of the estate was revealed.
Thus, once all floors slabs were demolished and the building was seen as a slender prism formed by completely heterogenous masonry walls, the idea of leaving them exposed became conceptual: these four walls are a museum of the building's history, where any trace of its construction and use will be left unaltered in all its crudeness.
Three new floor slabs were introduced between the dividing walls, leaving two voids toward the façades: in the main one, glass sheets link the slabs with the facade; in the rear one, the four stories void of the spiral staircase allows to see the surprising height of this very slender and tall building, crowned by a skylight on top.
This project has been longlisted in the rebirth project category of Dezeen Awards 2022.
Designer: Raul Sanchez Architects
Project: BSP20 House
































