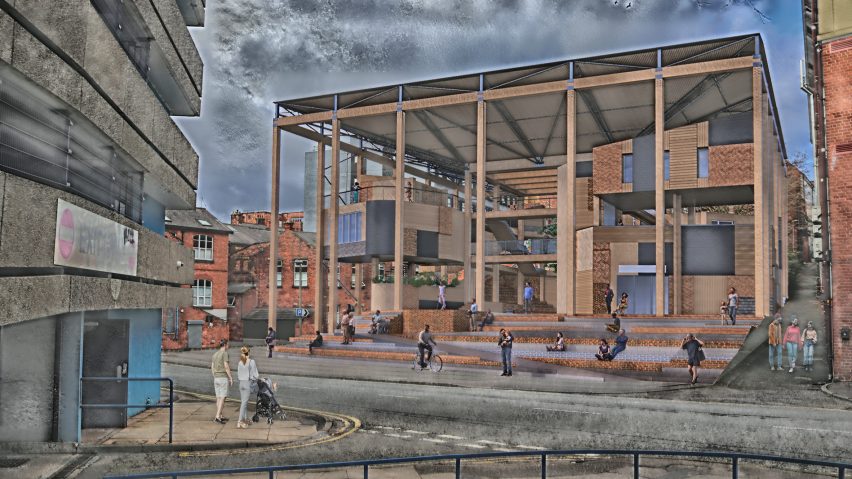
University of Nottingham presents 10 engineering and architecture projects
Dezeen School Shows: a modular co-housing scheme for performers and a repurposed brewery featuring teaching spaces are included in Dezeen's latest school show by students at the University of Nottingham.
Also included is a programme for retraining local residents from a former colliery village to work in sustainable sectors and a student hub with a community focus.
University of Nottingham
Institution: University of Nottingham
School: Department of Architecture and Built Environment
Course: MArch Architecture (ARB/RIBA Part 2), MArch Architecture with Collaborative Practice Research (ARB/RIBA Part 2), Bachelor of Architecture with Honours in Architecture, Master in Engineering with Honours in Architecture and Environmental Design
Tutors: Tim Collett, Graeme Barker, David Short, Margaret Mulcahy and Alisdair Russell
School statement:
"The Department of Architecture and Built Environment at the University of Nottingham offers a wide range of undergraduate and postgraduate courses and research degrees in architecture and architectural environment engineering.
"Architecture BArch (ARB/RIBA Part 1) is a three-year degree built around thoughtfulness, creativity, individual choice and technical rigor.
"Students are encouraged with guidance and instruction to develop as individuals within a series of 10 different studio units in years two and three. Uniquely one of the options available in year two is a live design and make project carried out in South Africa where students from the course have successfully completed the design and building of 10 pre-schools in the Limpopo region.
"The quality of work coming out of the course is confirmed by our success in the RIBA President's Bronze Medal award programme. Over the last seven years, our students have won the medal once, the Serjeant prize once and been runner-up four times.
"Architecture and Environmental Design MEng (ARB/RIBA Part 1 and CIBSE) is an undergraduate four-year master's course that covers all of the Architecture BArch syllabus but with an additional year of academic study that is nonstudio based and primarily environmental design focussed.
"Students on this course will work with and alongside their architecture counterparts in the studio and have all the opportunities referenced in the BArch course description above.
"MArch Architecture (ARB/RIBA Part 2) is focused on design as research and believes in looking at the world around us with feeling and understanding, and in architecture that has direct emotional impact through construction, material presence, and connection to history.
"The course is shaped around five focus areas: continuity, construction, sustainability, social inclusivity and inhabitation. It seeks to impart a sense of optimism and is structured to support students in finding their own voice as young designers and to give them the skills needed to make extremely good buildings."
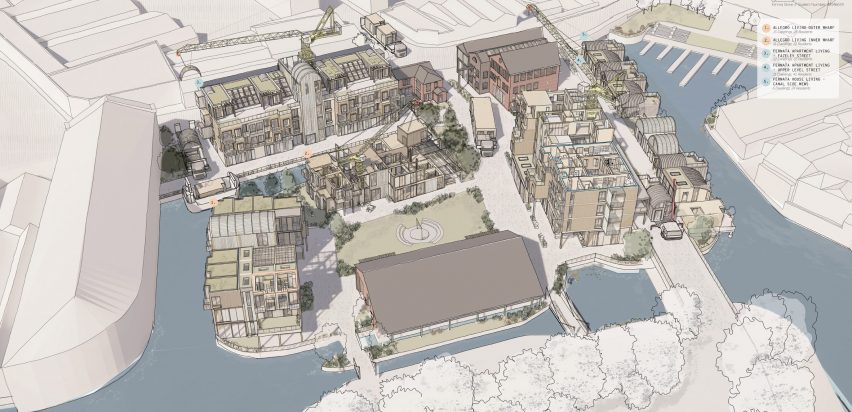
Digbeth Co-housing for Performers by Emma Stone
"Located in Digbeth, Birmingham, the project is a modular co-housing scheme shaped around the needs of performers – individuals working in classical music, theatre and dance.
"Made up of a system of self-supporting modular units, the scheme will be replicable on brownfield sites across the UK. Built on research into current urban housing and their unsuitability for practice, the scheme responds by providing two types of dwelling – Allegro living for touring performers and Fermata living for those dwelling permanently.
"Each type provides a different solution in design for practice. At the centre of each block is the community stack, a reglit-clad beacon structure containing shared practice and communal facilities."
Student: Emma Stone
Course: Design Studio BArch/MEng Unit: U1A Urban Mediations-Forgotten Places
Tutor: Alisdair Russell
Email: Emma.Stone0301[at]gmail.com
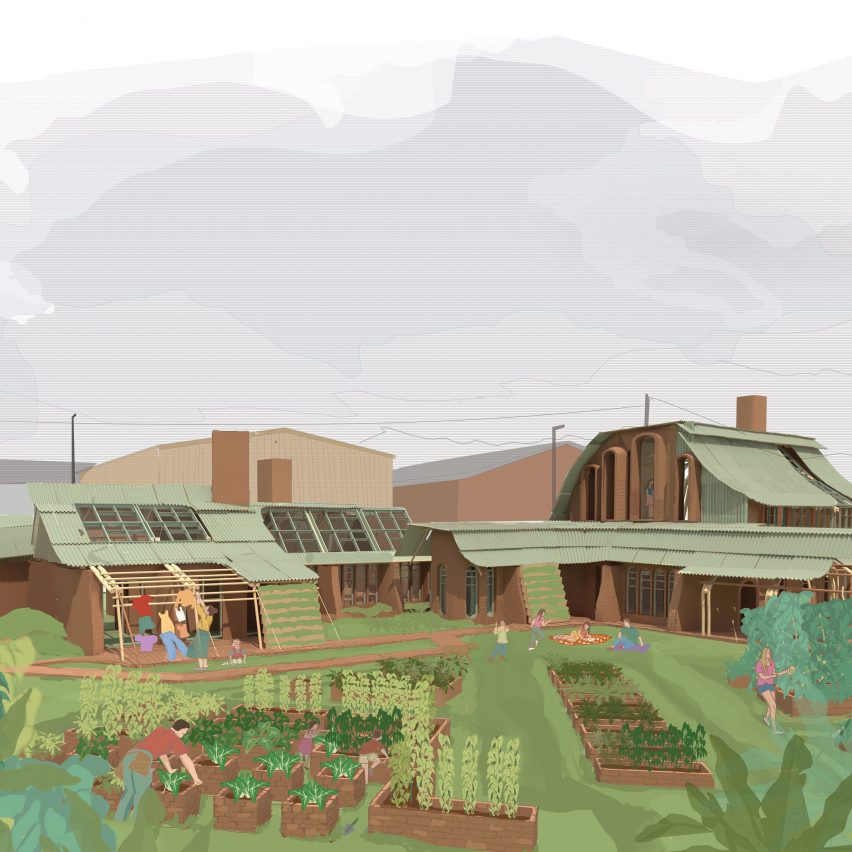
Tara Park – An Irish Travellers' Community by Myriah Curi
"Tara Park is an existing Irish travellers' site and community with permanent residents located in the Ten Streets area of Liverpool, however, it lacks any cultural connection or amenities which cater to the needs of the travellers.
"This project seeks to restore the cultural identity of Irish travellers to the site and restore their connection to nature.
"The scheme also emphasizes the 'waste not want not' ingenuity of the traveller community through the foraging of building materials and development of a self-sustaining community with the intention of shifting the surrounding Liverpool area's perception of Irish travellers."
Student: Myriah Curi
Course: BArch/MEng U3B Forager Territories
Tutor: Farida Makki
Email: myriahvigilia[at]gmail.com
Instagram: @myriahdoesarchitecture
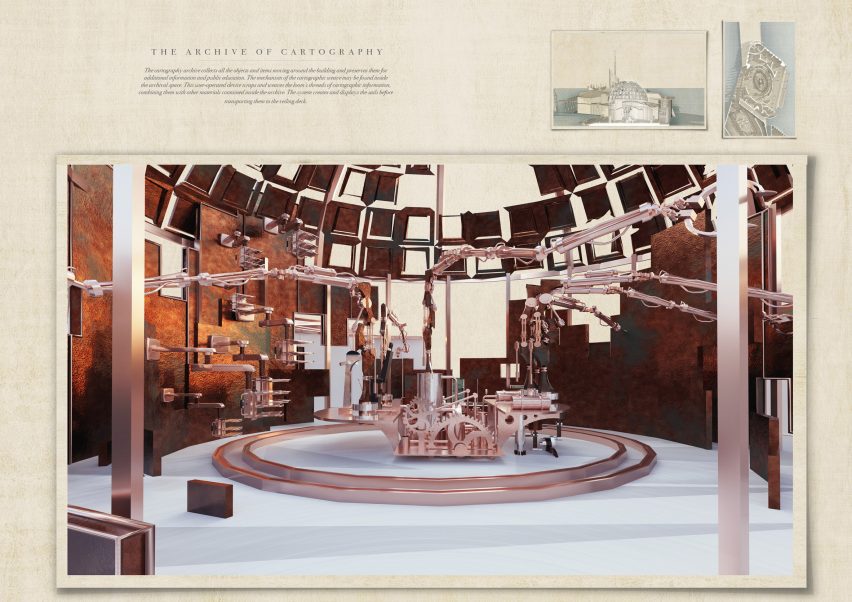
The Institute of Cartography by Monica Burman
"The story begins with an exploration into the intricacies and processes of wielding the past to navigate the future. Boats made of old parts, the journey from the realm of the boat breaker construct, an expedition into the future.
"How does one map this future? The Institute of Cartography.
"An immersive experience that maps every aspect of a person. It teaches mapping principles, primarily observation, surveying, analysis and transcription.
"These principles will be embedded within the voyager, allowing them to journey to their desired future. The project tries to comprehend the relationship between oneself and their future, using cartographic concepts."
Student: Monica Burman
Course: BArch/MEng U4B Poetic Narratives-Ghost Stories
Tutor: Mani Lall
Email: Monicaburman1[at]gmail.com
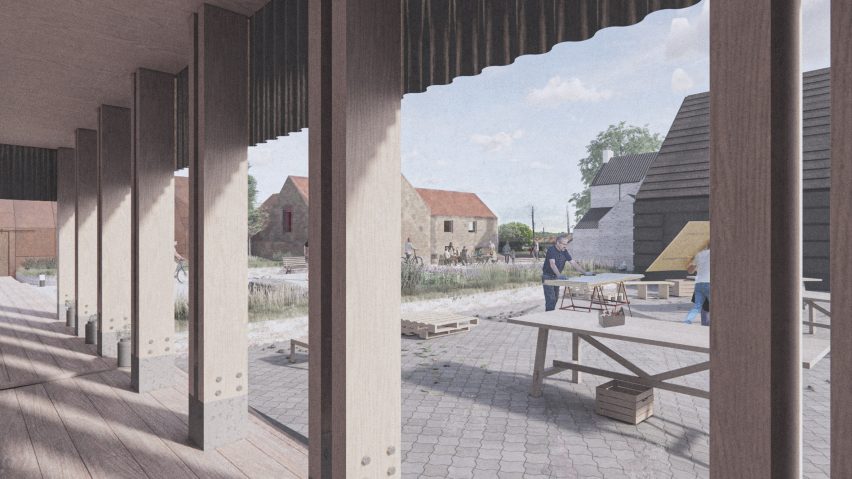
Expertise of Tomorrow by Aidan Sinclair
"This is a programme for retraining local residents into sustainable sectors within a former colliery village.
"Cotsford Grange Farm is the site for a new 'hands-on' higher level skills programme.
"The residents of Horden will have the opportunity to re-train and advance their education into sustainable sectors for the future.
"The farm, which is a grade II listed historic landmark of Horden and is currently in a derelict state, will be restored and opened up to the public in the form of community spaces and public courtyards within the farmyard typology.
"Cotsford Grange Farm will now be a positive advocate for the former colliery village's future in a post-fossil fuel world."
Student: Aidan Sinclair
Course: BArch/MEng U5A Sustainable Communities-Peterlee revisited
Tutor: Alison Davies
Email: aidan_sinclair[at]outlook.com
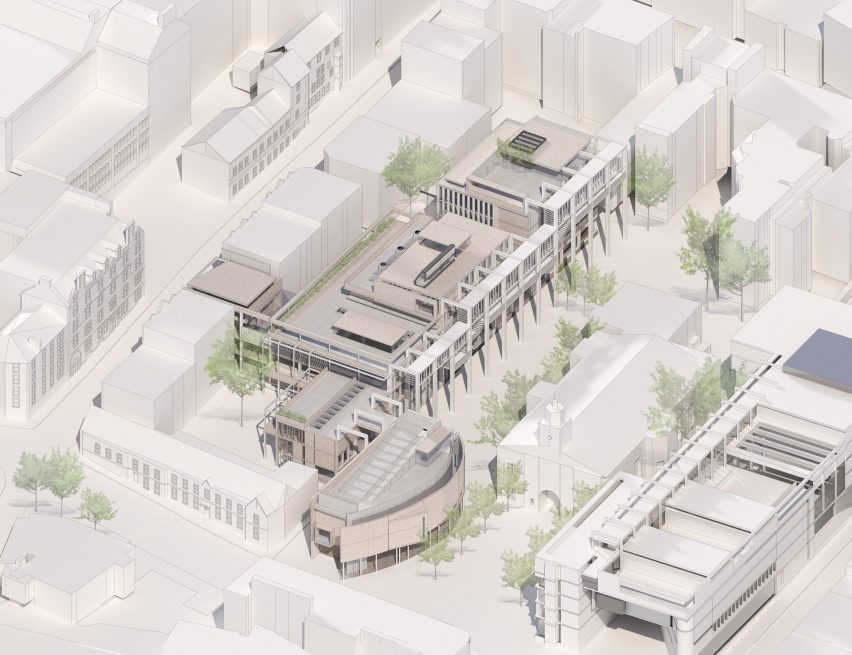
Edinburgh Futures Hub by Max Worrall
"This is a new space for young people, students and the community.
"The project brief established the intention to create a building that was a unique fusion between educational, community, and cultural activities in Edinburgh, a new student hub with a community focus.
"Edinburgh Futures Hub aims to become a new front door to the city, better connecting town and gown – ultimately blurring the boundaries between the university and city.
"The proposed design aims to become a piece of urban connective tissue, both in a local and broader context, inevitably triggering the revival of the urban connections in the adjacent context, injecting a new lease of life into the Cowgate area of Edinburgh."
Student: Max Worrall
Course: BArch/MEng U1b Urban Mediations, The Janus Condition (Continuity and Connectivity)
Tutors: James Hutcheson
Email:max.worrall[at]aol.com
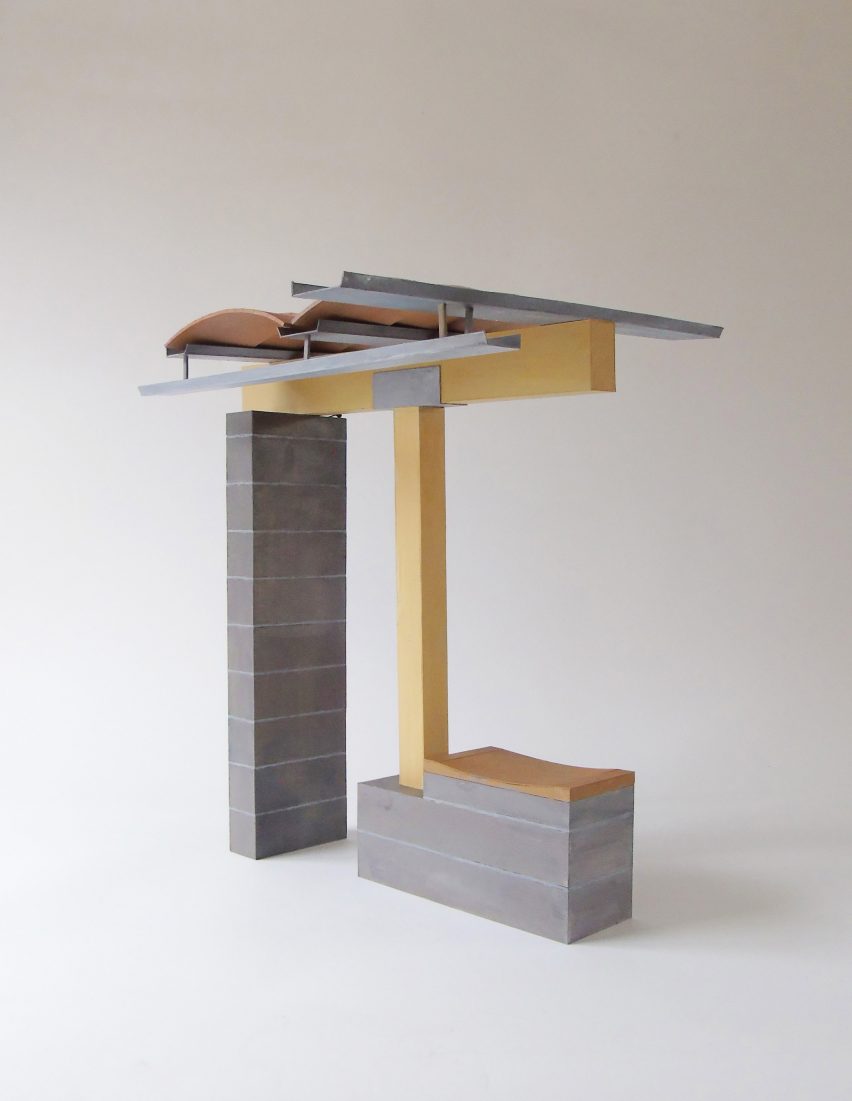
The Nature of Things: Fragments in a Landscape by James Campbell
"The Nature of Things: Fragments in a Landscape is a phenomenological investigation into humanity's relationship with place, atmosphere and memory, arguing for an architecture that reflects our existential condition.
"The project creates a new artists' residency and exhibition hall in the industrial village of New Lanark, integrated within a wider landscape strategy along the Clyde Valley.
"The design aims to unite the physical, historic and cultural qualities of the context, through an explorative process that utilises the expressive power of spatial fragments.
"Unit 2 – Living Structures challenges the convention of sustainability as a purely technical practice, arguing for a holistic approach to construction, embodying the historic, cultural and architectural qualities of a particular place."
Student: James Campbell
Course: MArch Architecture (ARB/RIBA Part 2)
Tutors: Nina Lundvall and James Payne
Email: layjc21[at]nottingham.ac.uk
Instagram: @jamescampbell_art
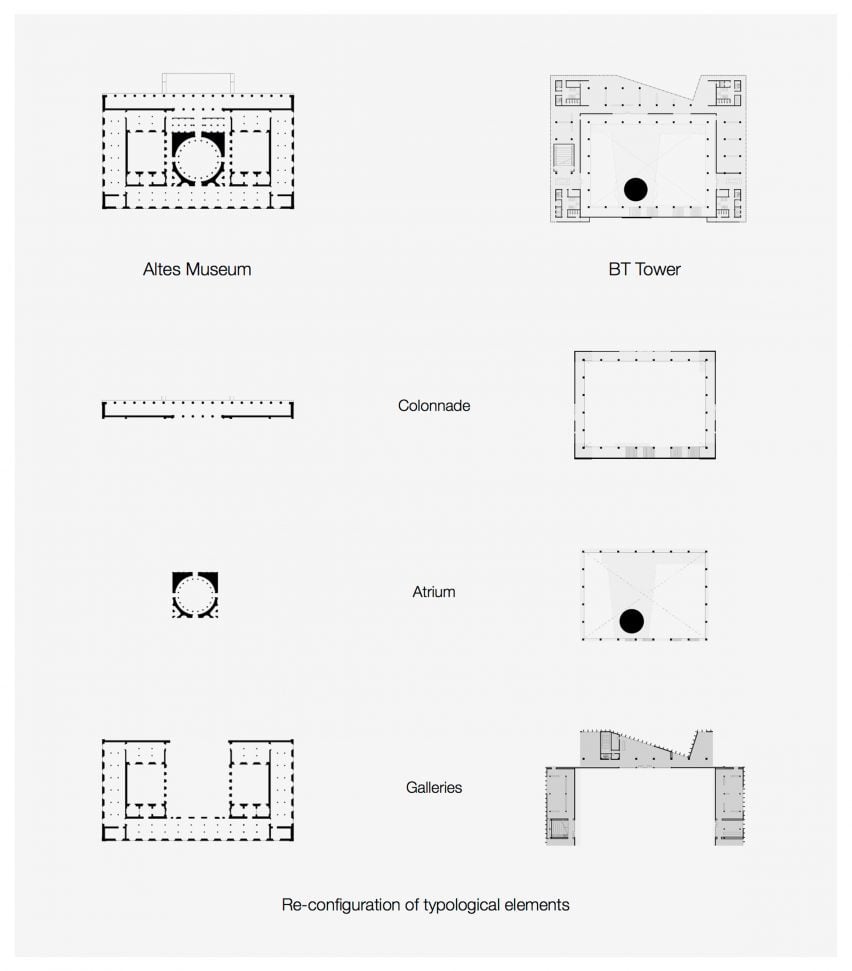
Reclaiming the BT Tower by Jamie Trevillion
"Borne out of a thesis research project that explored the process of breaking up the urban fabric into increasing large fragments, known as 'Superblocks', this design project proposes the BT Museum, which transforms the BT Tower's podium structure into an animated civic element.
"In line with Studio 4's ethos, this project explores how typology can be reinvented according to the needs of the site.
"Innovating against the Altes Museum as shown in the drawing above, the scheme reinterprets the typical spatial arrangement that cultural buildings have adopted from Schinkel's time, to introduce an urban strategy that has agency within Fitzrovia."
Student: James Trevillion
Course: MArch Architecture (ARB/RIBA Part 2)
Tutors: Nick Haynes and Laura Hanks
Email: jamie.trevillion[at]gmail.com
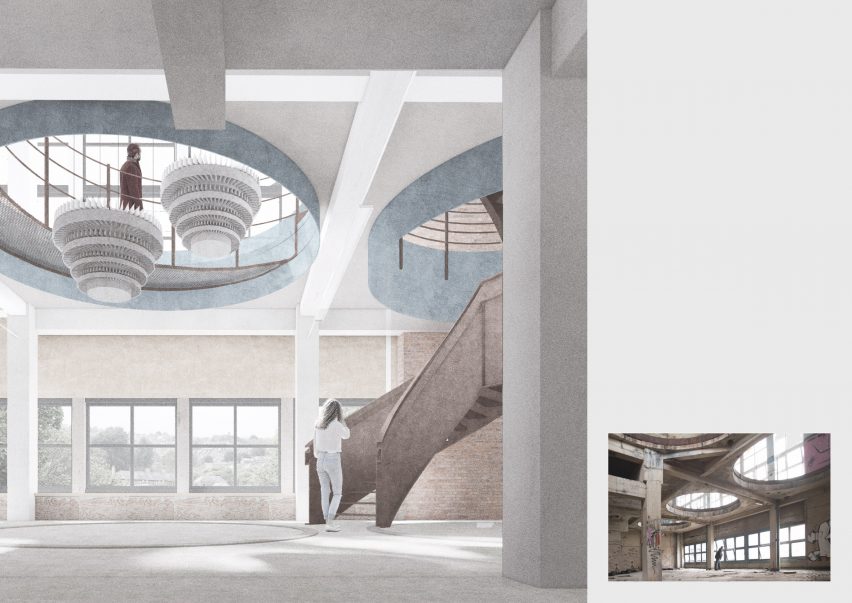
Neepsend Energy Demonstration by Jennifer Wilson
"In our new period of energy depletion, rather than abundance, it's within our inherent nature to enjoy and utilise expressions of energy in the transformation of existing buildings.
"This image describes the reframing of an existing energy-dense space to create new moments of awe, whilst limiting the expense of new energy.
"The Cannon Brewery structure in Sheffield is repurposed to house a small-scale demonstration fusion reactor alongside the energy-focused exhibition and teaching spaces.
The scheme visually connects a community to its energy, through literal production but also expression in people, passive environmental strategies, and aggressive reuse, making an intangible force, tangible."
Student: Jennifer Wilson
Course: MArch Architecture (ARB/RIBA Part 2)
Tutors: Kate Nicklin and Graham Mateer
Email: jenna.wilson[at]btinternet.com
Instagram: @j.wilson.design
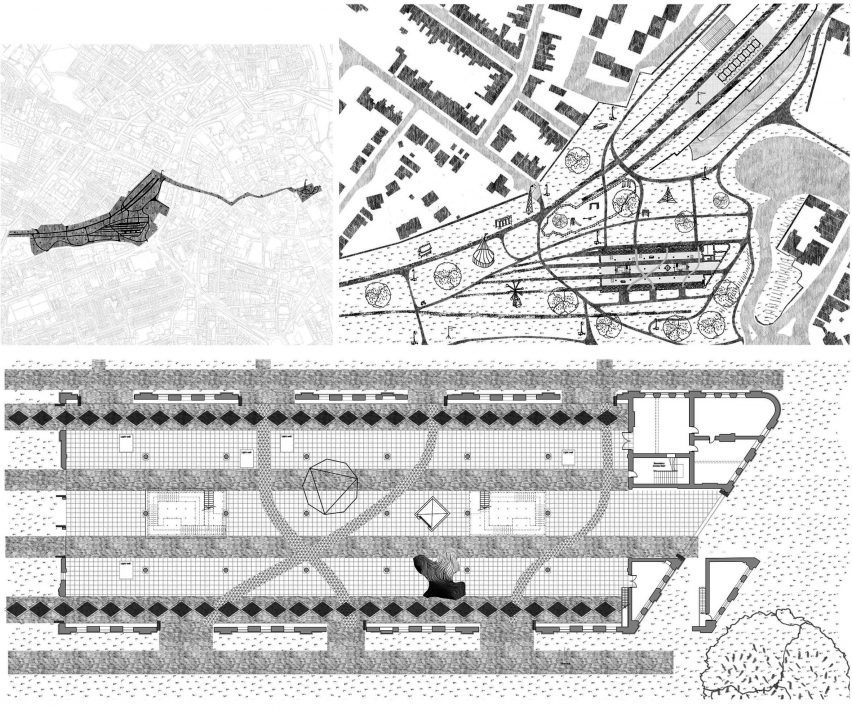
Friar Gate Depot by Katherine Krysiak
"This drawing shows ornamental plans from an urban scale to building scale inspired by train tracks, organic paths, and ad hoc structures.
"Research explored the relationship between ornament and structure, looking for ways to create a rich dialogue between the two and create a type of ornament connected to place.
"The proposal seeks to amplify qualities of ornament and structure uncovered in the urban fabric across time.
"Elements combine in response to the focus of studio one, which encourages the careful reading of the existing to drive expressive architectural ideas that are connected to history, evolving a site with continuity."
Student: Katherine Krysiak
Course: MArch Architecture (ARB/RIBA Part 2)
Tutors: Tim Collett and Chloe Lockhart
Email: laykk10[at]nottingham.ac.uk
Instagram: @katie.krysiak
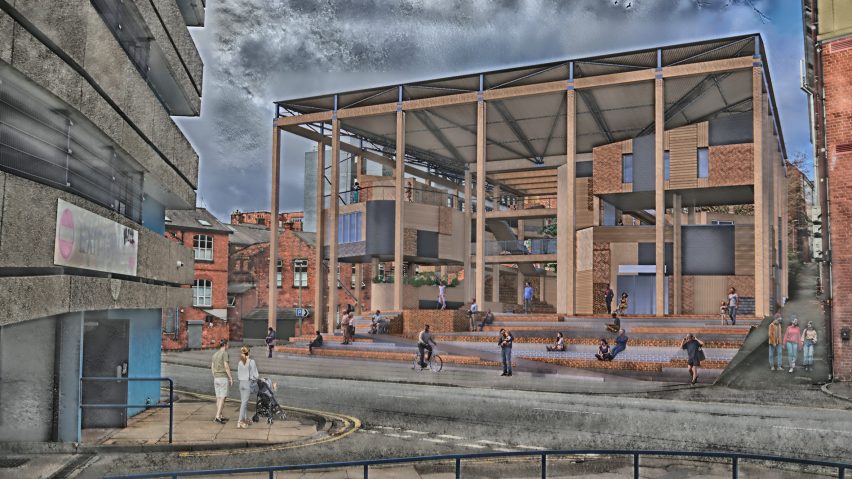
Reclaiming Credence by Matthew James
"This is an architectural exploration of the value of belief and opinion.
"The Preston Cultural Exchange seeks to bring the community together through reclaiming the value of cultures, beliefs and opinions.
"A marketplace of cultures with a large, singular canopy suspended over an open, organic landscape. Educational and reflective spaces are suspended beneath this canopy to create a place in which many activities offer something to everyone in the community.
"This is a place where people can discuss, learn and encounter other cultures. It is a space to study and reflect in the occupant's search for truth and sanctity in the face of chaos under one roof."
Student: Matthew James
Course: BArch/MEng U4C Poetic Narratives-Topographic Architecture
Tutors: David Short and Margaret Mulcahy
Email: laymj2[at]exmail.nottingham.ac.uk
Partnership content
This school show is a partnership between Dezeen and the University of Nottingham. Find out more about Dezeen partnership content here.