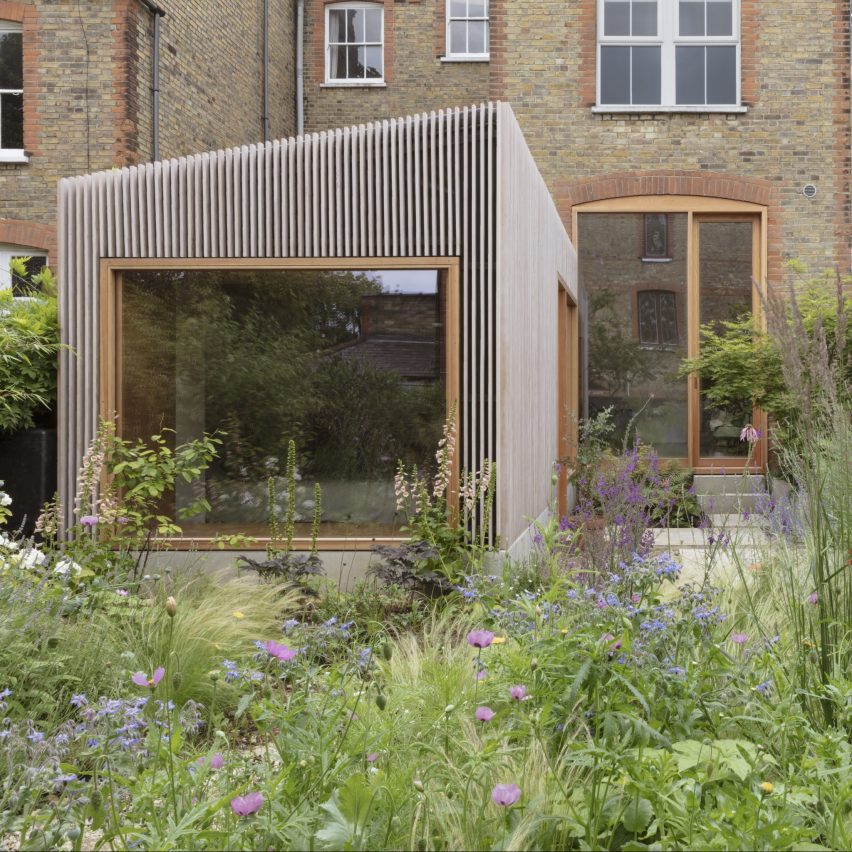Christian Brailey Architects has designed the extension of Douglas Fir House in London, England.
This project reconfigures and extends a studio flat that had been unlovingly shoehorned into the back of a converted Edwardian house.
The ambitious scheme increases the footprint by over 50% to provide a separate bedroom with a new open-plan living space with the ability to create a second bedroom for future family growth.
Conceived as an extension to the garden rather than the house, the project seeks to nestle into the lush green landscape of the private garden and woodland park of Alexandra Palace beyond.
Canadian Douglas fir, raw lime plaster and concrete form the restrained and calming palette of the extension at Douglas Fir House.
This project has been longlisted in the residential rebirth project category of Dezeen Awards 2022.
Designer: Christian Brailey Architects
Project: Douglas Fir House
































