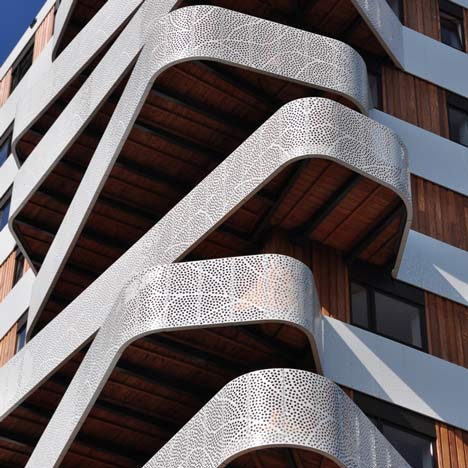
Housing Hatert by 24H Architecture
Perforated metal balconies fold like ribbons around the facade of an apartment block in the Dutch city of Nijmegen.
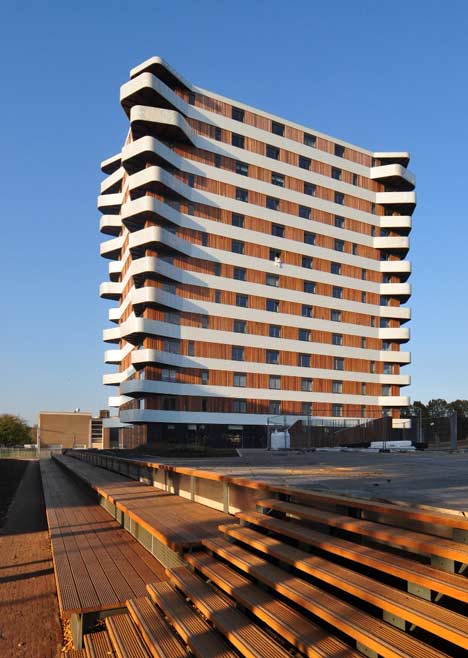
The irregularly shaped balconies project from each corner of the 13-storey-high tower, which was recently completed by Rotterdam studio 24H Architecture.
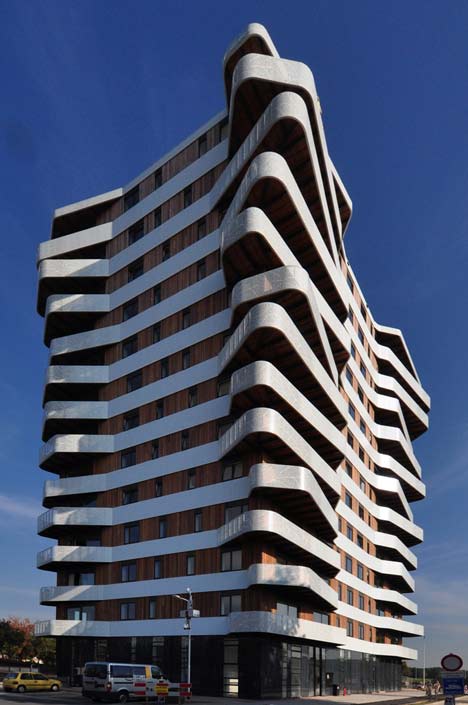
Named Housing Hatert, the building contains 72 apartments in its upper storeys.
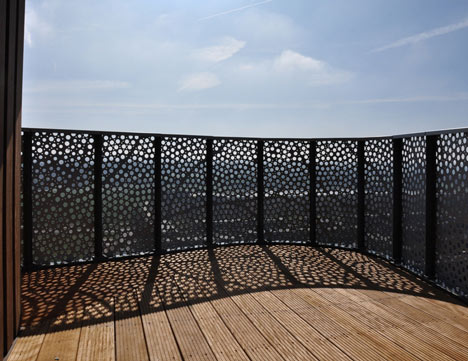
A health centre and a community hall occupy the ground floor of the block, while a car park is located beneath.
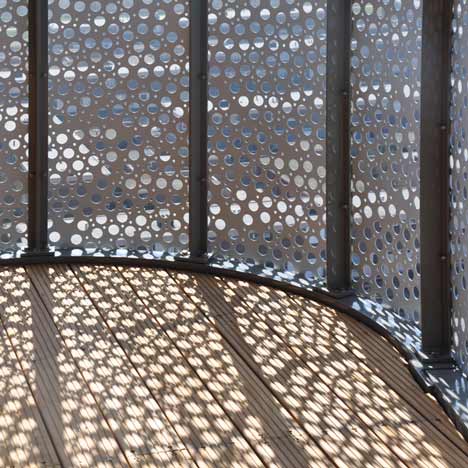
This is the third project from the Netherlands on Dezeen this month, following headquarters for drinks brand Red Bull and an overhauled townhouse - see more Dutch architecture and interiors here.
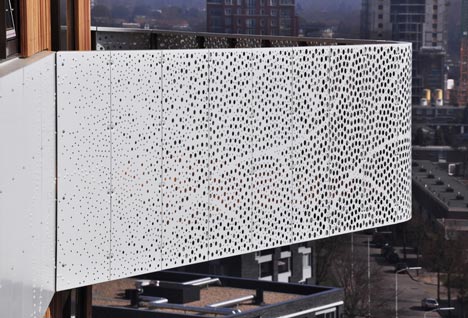
Photography is by 24H architecture.
Here's some more text from 24H architecture:
In the area Hatert, at the edge of the city of Nijmegen, the housing corporations Portaal and Talis organize a great renewal operation. Most of the current housing does not comply with contemporary standards or needs a substantial make over.
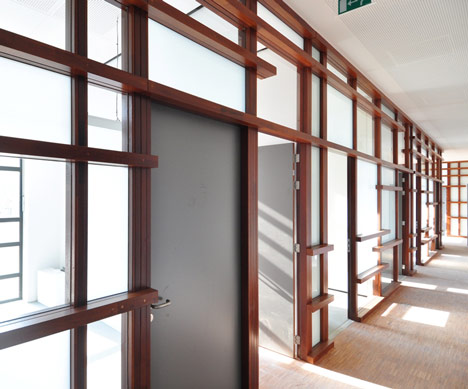
For this operation the city of Nijmegen worked in cooperation with the office of Khandekar towards a masterplan in which most of the present houses are renovated or renewed. Besides this upgrading, the open areas in the neighborhood will be filled with several new housing projects.
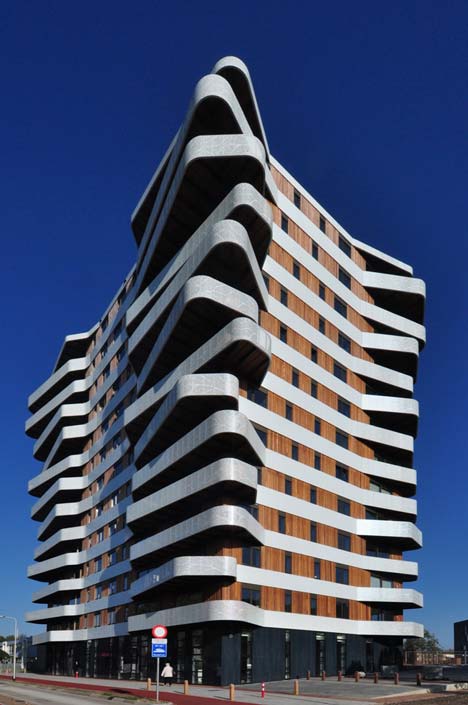
24H architecture designed a sturdy tower with free formed balconies around, which make a recognizable sculpture from all directions; the new 'crown' of Hatert.
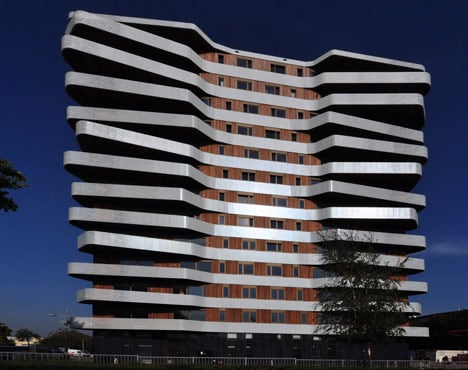
The parking for the apartments is organized underneath a raised deck that will function as a new public space for the citizens of Hatert. Underneath the housing program the ground floor will be used as a community health centre.
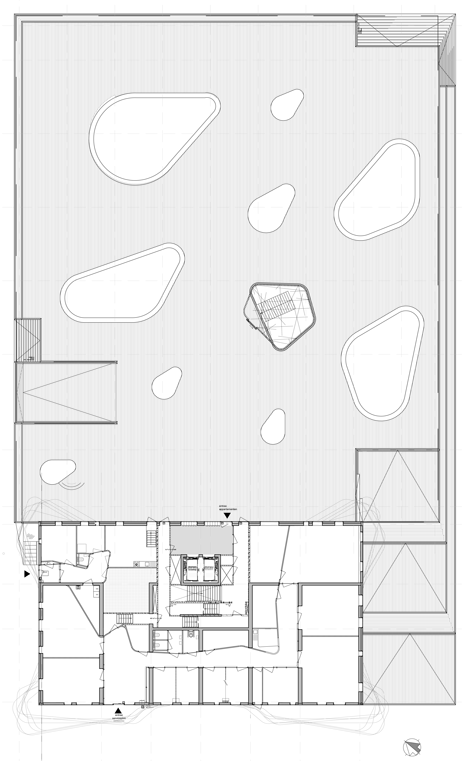
Click above for larger image
Project: Housing Hatert, Nijmegen
Client: Portaal, Veenendaal
Architect: 24H architecture - Boris Zeisser, Maartje Lammers
with: Albert-Jan Vermeulen, Anja Verdonk, Harm Janssen, Olav Bruin, Dirk Zschunke, Bruno Toledo
Programme: 72 apartments, health center
Site address: Cort van der Lindenstraat Nijmegen
Design: 2007-2009
Construction: 2010-2011
Construction costs: € 12.500.000
Floor area: 8.000m2
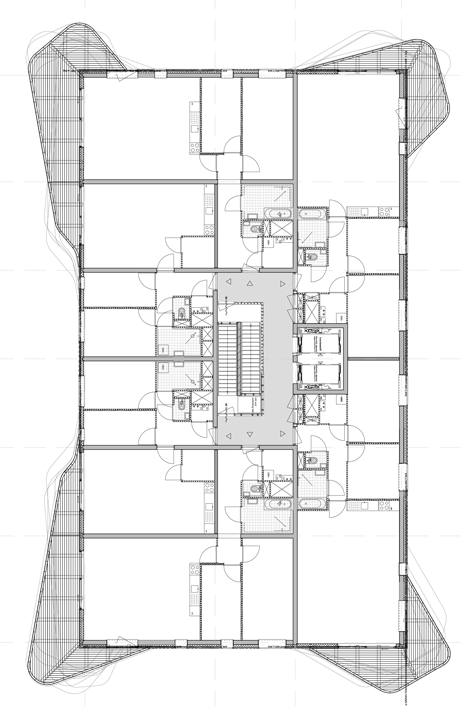
Click above for larger image
Persons and companies involved in the project:
Structural engineer: Adams bouwadvies, Drunen
Contractor: Giesbers Wijchen Bouw, Wijchen
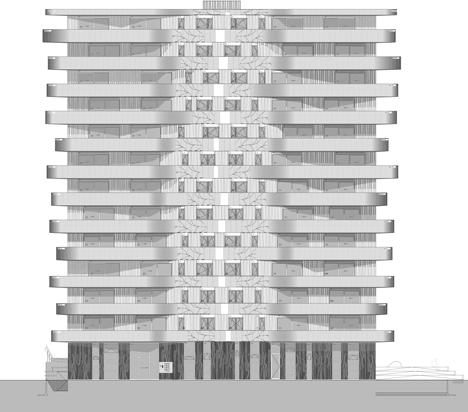
Click above for larger image
Materials used for walls/floors/ceilings:
Balconies and façade; Aluminium panels Verstegen Perforatie Techniek
Façade; Curamu wooden siding
Facade ground floor; Saint Gobain art panels with custom print
Windows; Alcoa Aluminium frames
Illumination, lamps (product/company): Offices; Zumtobel Staff