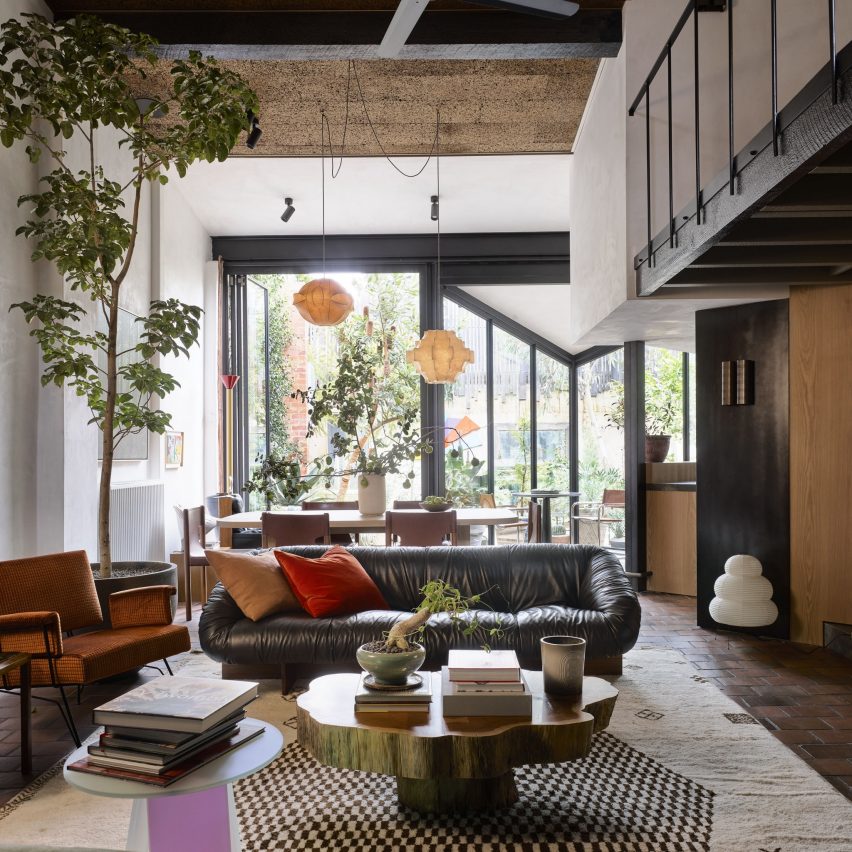Flack Studio has created a Victorian era restoration project in Melbourne that values the property's past with an eye on the future.
The two-storey house was originally a handball court which held the first intercolonial handball competition in 1869, then became a brick factory in 1960 before being transformed in 1970 by Australian architect John Mockridge.
The project honours the avant-garde spirit that encompasses a duality of heritage and contemporary design. It employs site-specific design to reflect a world between creation and refurbishment, in an approach that allows history and culture to generate space.
Major structural interventions were kept to a minimum in order to highlight the interiors, which employ a raw colour palette and finishes to create interplay between the furniture and artwork. Further touches incorporated into the design include the original cork ceilings and the remains of handball court which were incorporated into the design as key heritage elements that embrace imperfections as a means of safeguarding the soul of the home.
This project has been longlisted in the house interior category of Dezeen Awards 2022.
Designer: Flack Studio
Project: Troye Sivan's House
































