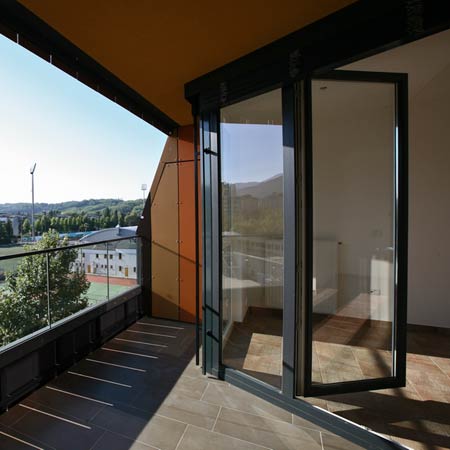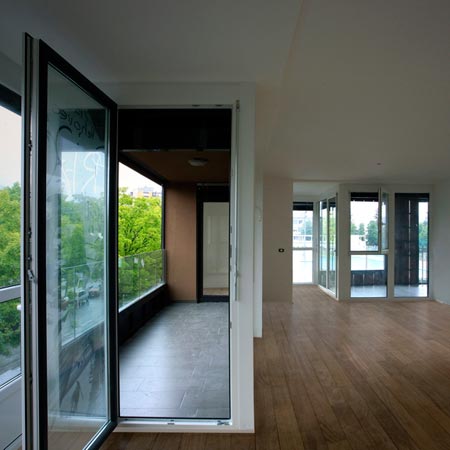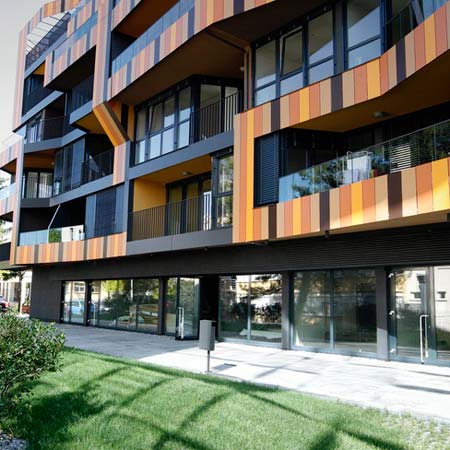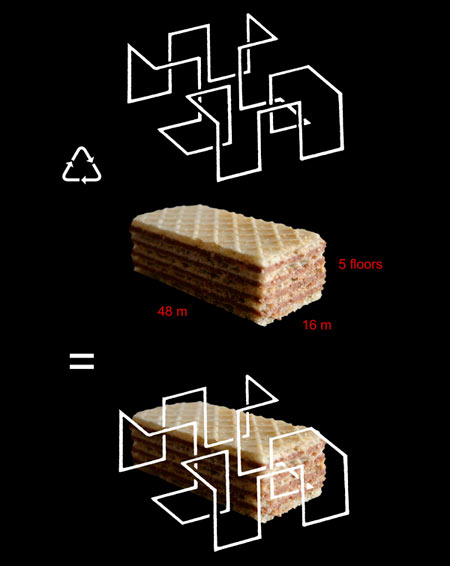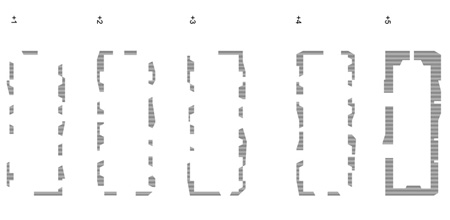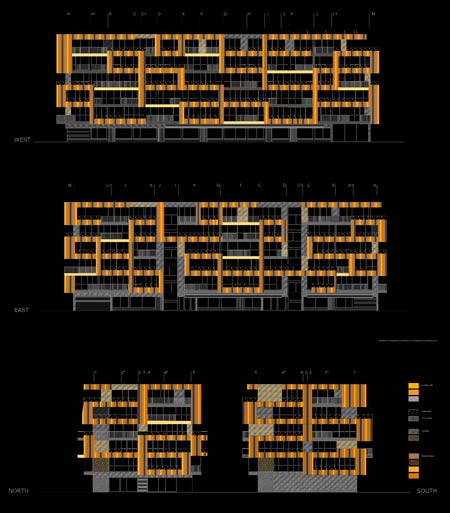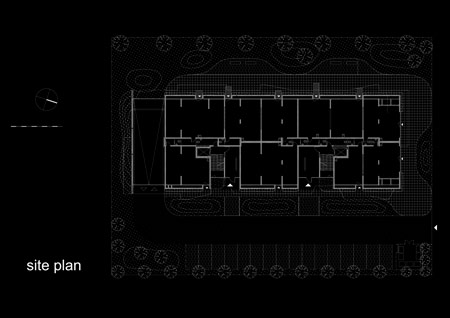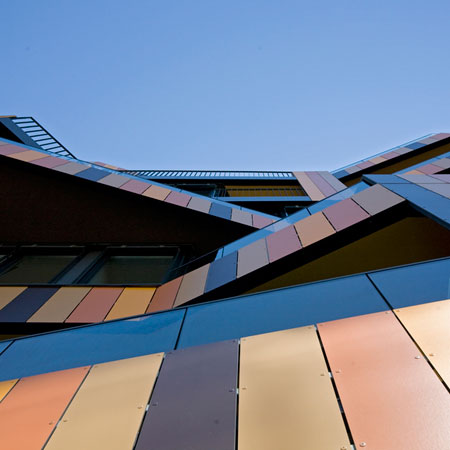
Lace Apartments by OFIS Arhitekti
Slovenian architects OFIS have completed an apartment block in the centre of Nova Gorica, Slovenia.
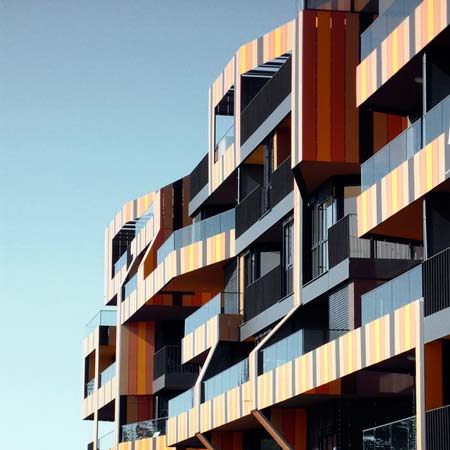
The facade is composed of a 3D "lace" pattern that generates elements such as balconies, terraces and pergolas.
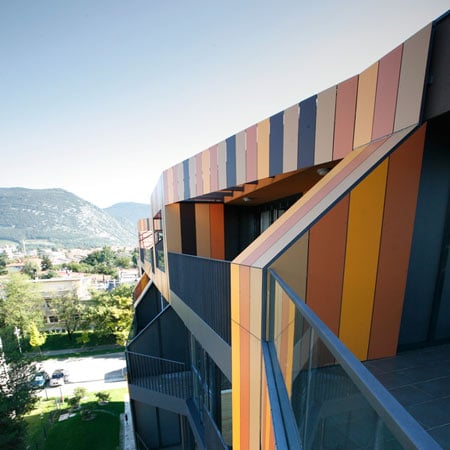
Photographs are by Tomaz Gregoric.
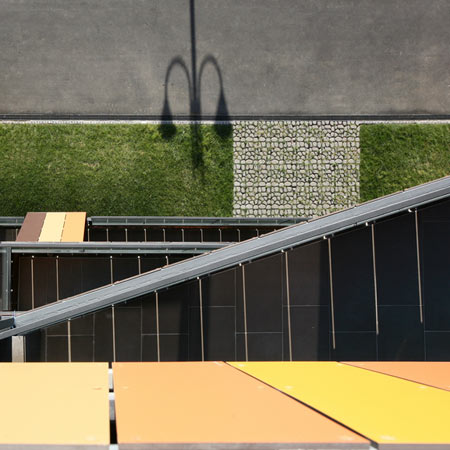
The following information is from OFIS Arhitekti:
--
Lace apartments
The location of the apartment block is in the centre of Nova Gorica (population 32.000) – Nova Gorica is situated in the west of Slovenia, adjacent the Slovene – Italian border. It lies 92 meters above sea level.
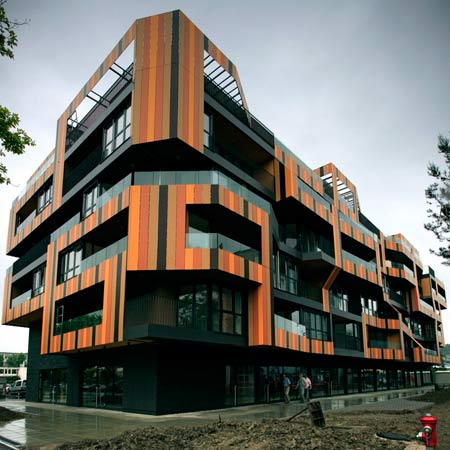
The town has also very specific climate conditions – it is renowned is the hottest town in Slovenia in summer and very strong winds in winter.
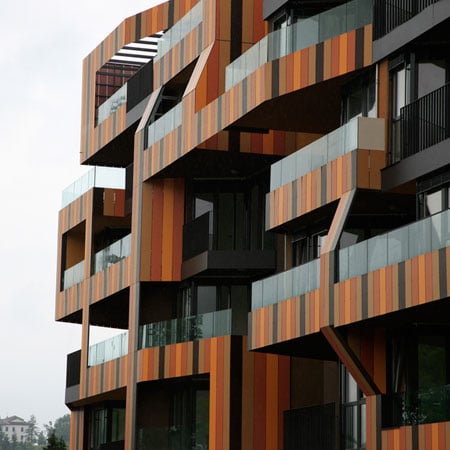
The object is positioned on the fixed urban plot 48 x 16m x 5 floors. The formal concept reinstates three-dimensional lace which embraces the volume of the building.
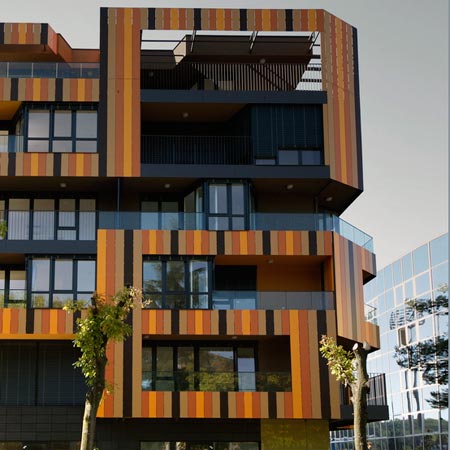
Furthermore, the lace is transformed into functional elements – projecting roofs, pergolas, apartment dividing walls, terraces and balconies with loggias.
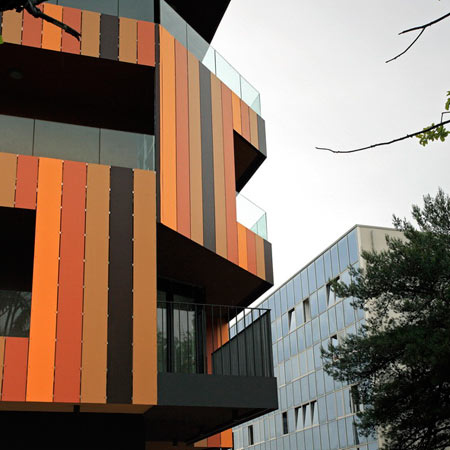
These elements are protecting external spaces and interior of apartments and provide additional privacy to inhabitants.
