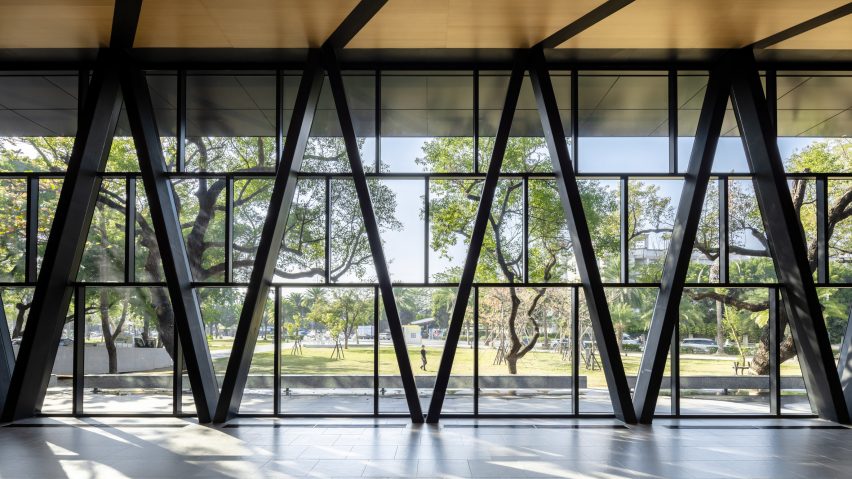
MAYU Architects updates library in Taiwan with glass-walled foyer and white cladding
Local studio MAYU Architects has extended and renovated a cultural centre in Pingtung City, Taiwan, adding a spacious entrance pavilion that is designed to bring a feeling of transparency to the formerly "hermetic" 1983 building.
Completed in 2020, the Pingtung Public Library provides reading rooms, classrooms and maker spaces alongside offices, an auditorium and a cafe in the middle of the city's tree-filled Millennium Park.
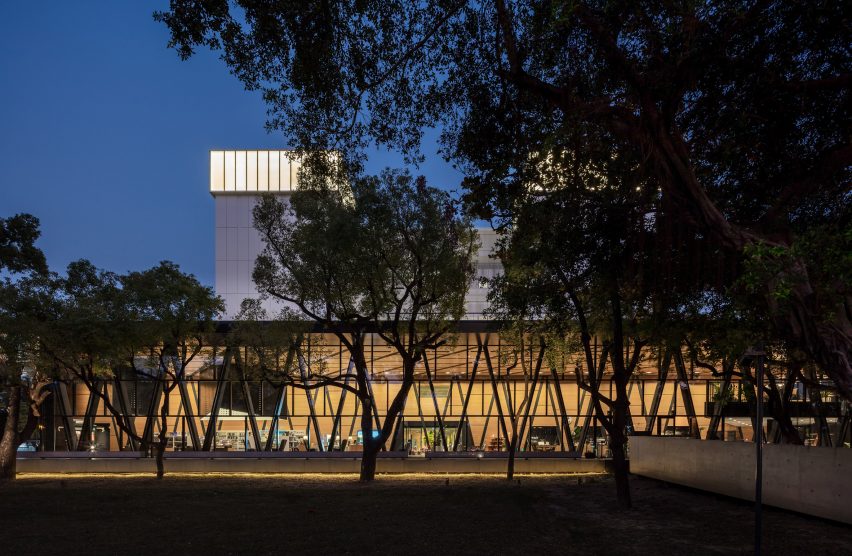
In order to better connect the existing building to the park's landscape, MAYU Architects added a parallelogram-shaped entrance pavilion to its western edge, as well as re-cladding the original building in white aluminium panels.
The lobby replaces the former entrance to the south of the building and was designed with an exposed structure of V-shaped steel supports and glass curtain walls. These allow a sunken seating area and mezzanine space to look out over an adjacent row of trees.
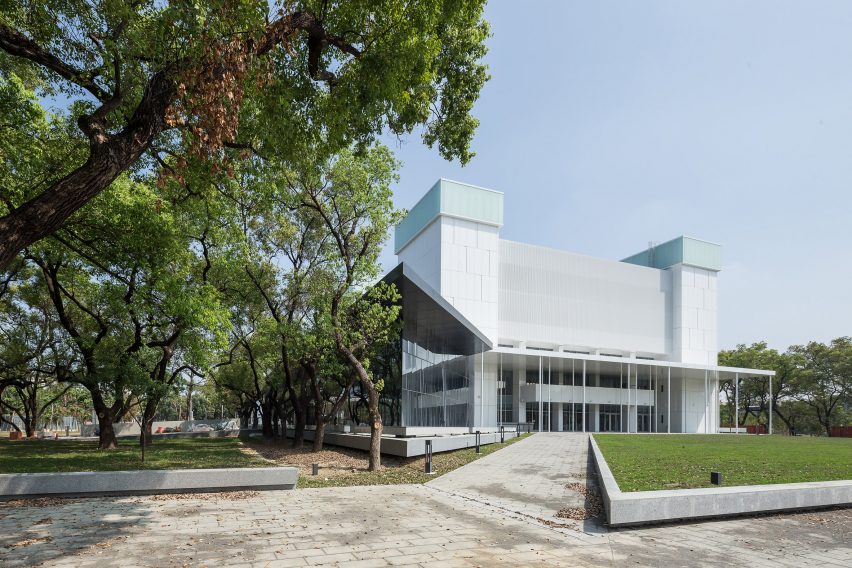
Reconfiguring the main axis through the building, what was formerly an entrance foyer has been transformed into a triple-height, wood-lined reading room overlooking a covered porch.
"[The lobby] turns the architectural axis and approach 90 degrees in order to make the library face the city directly," said the practice.
"By transforming the original entrance lobby into a wooden reading room and its three levels of book storage into a bright, multi-functional atrium, the originally fragmented and congested building becomes fluid and identifiable," it continued.
A small anteroom links the new entrance to the original five-storey building, which has a roughly symmetrical square-shaped plan and four tower-like forms at each corner housing stairwells and topped by translucent cladding.
The library occupies the first four floors of this original structure, around a central void that provides natural light and views. On the fifth floor, an auditorium sits between classrooms and offices.
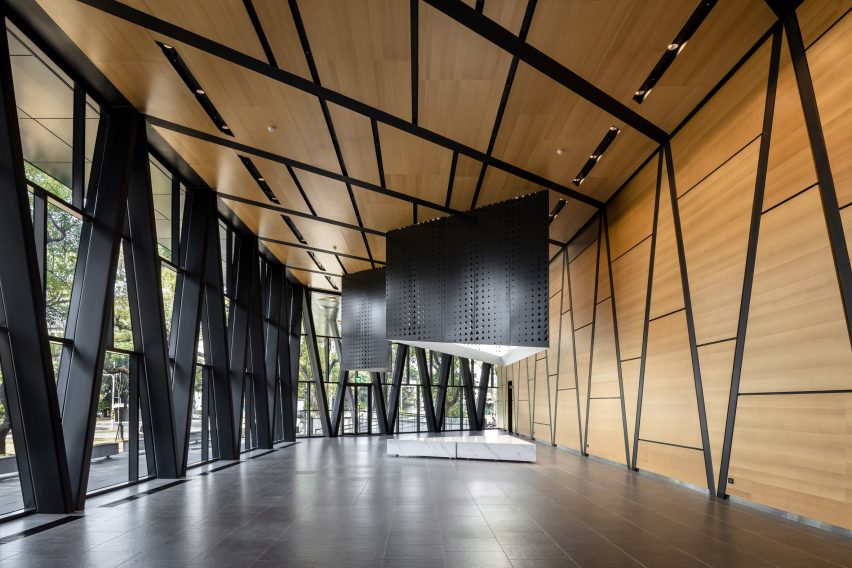
A metal spiral staircase at the centre connects the first three floors, while in the double-height atrium a staircase doubling as seating leads up to the fourth floor.
The open, wood-lined interiors are designed to create a feeling of warmth and flexibility, with furniture that can easily be reconfigured.
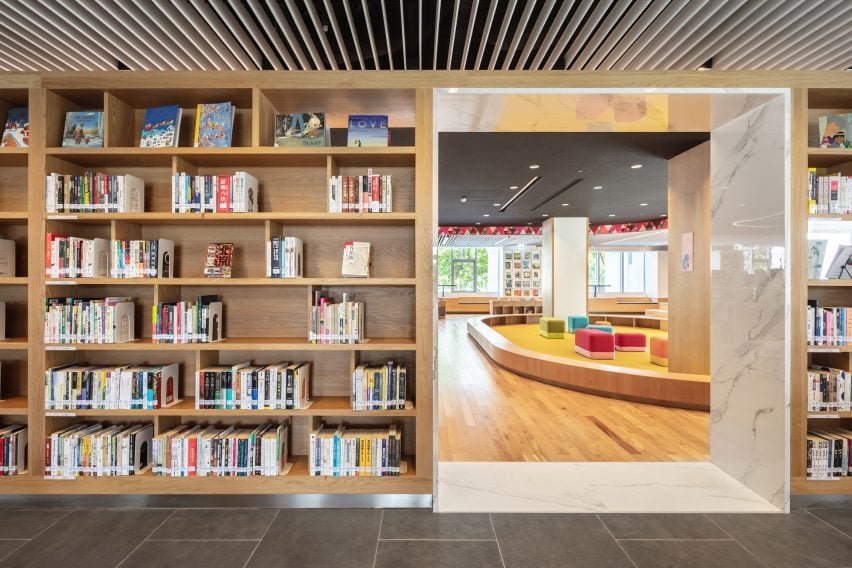
"Two distinct staircases, one spiral and one stair-seating, complete the readers' circulation path while providing various seating styles and opportunities along the journey," said the practice.
"Taking advantage of the surrounding park views, an open floor plan and natural materiality, the library programming can achieve individuality, flexibility and a sense of intimacy that are important characteristics of contemporary libraries," it continued.
Previous projects by MAYU Architects include a church in Tainan covered with rows of perforated aluminium shades that reference the feathers of a bird.
Photography is by Yuchen Chao.