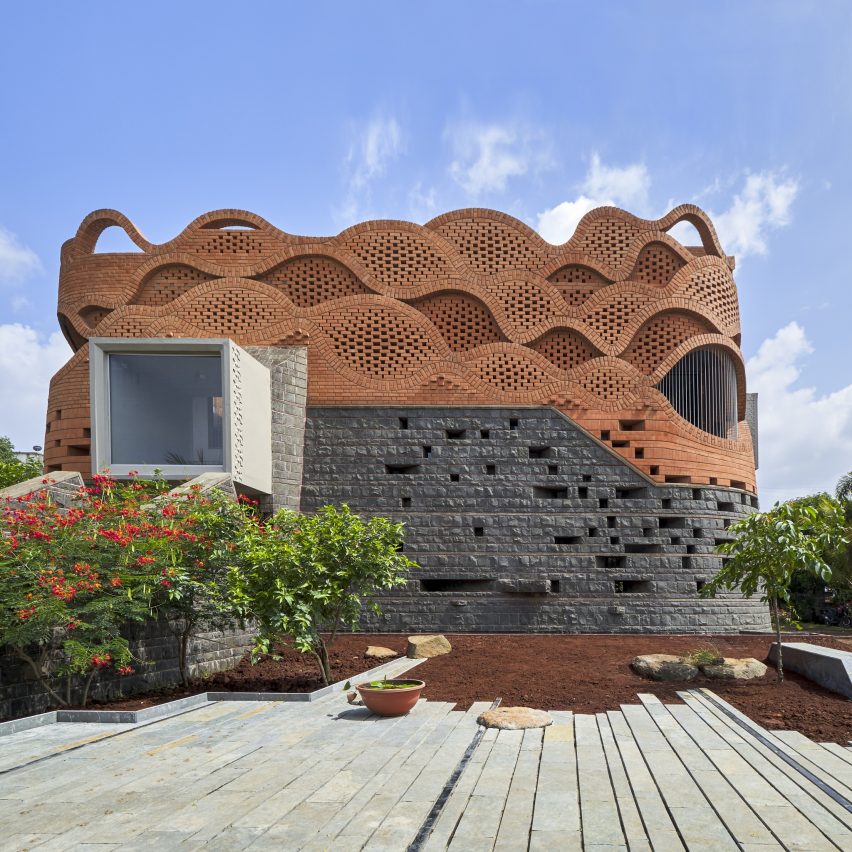PMA Madhushala has created a new home for a family in India that draws on traditional architecture to fashion a modern identity.
The project is based on a regional house form known as a "gadi", similar to a small fortress with thick walls secured from the outside. The structure features internal courts, balconies and common areas used to create an interesting hierarchy of open, semi-open, and enclosed spaces.
The design reconciles this tradition with modern needs and construction systems. It presents a flow of everyday household activities from top to bottom, with intermediate pause points and celebratory spaces bound together with a sustainable and independent living approach.
The house is adapted with passive systems that minimise energy usage, such as photovoltaic solar panels and sewage and rainwater systems. With no mechanical cooling, the structure instead contains wind towers for natural cooling and multiple internal courts with plantations and openings.
This project has been shortlisted in the rural house category of Dezeen Awards 2022.
Architect: PMA Madhushala
Project: Gadi House
Vote for this project! https://www.dezeen.com/awards/vote/
Voting closes 10 October.
































