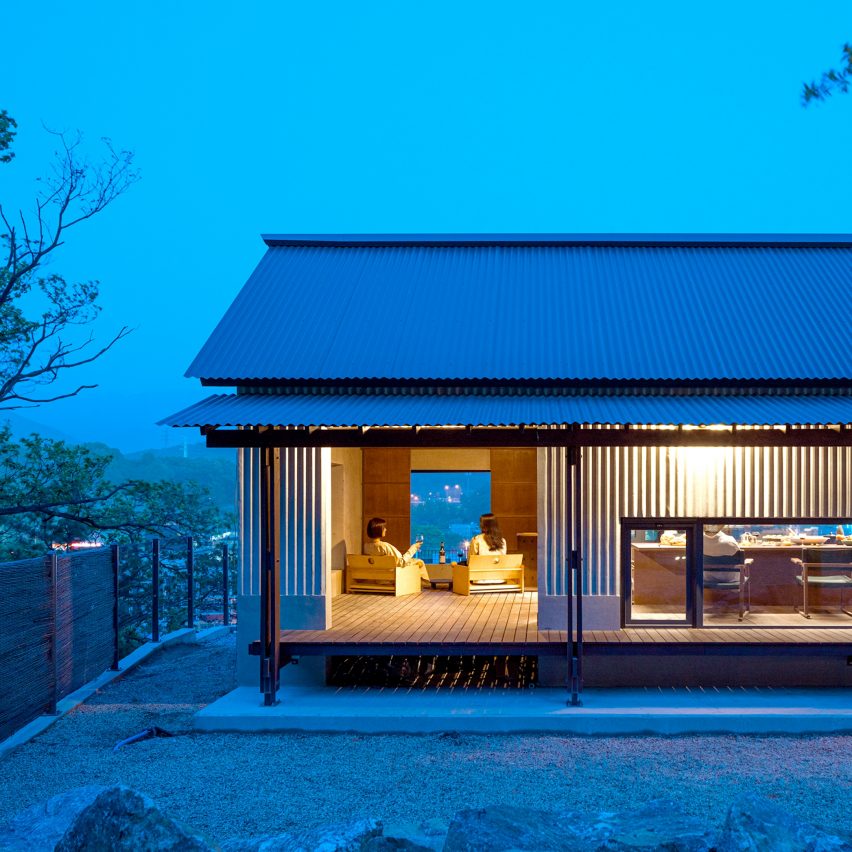TRU Architects has created a mountainside house in Korea with both indoor and outdoor view of the breathtaking setting.
The project site is surrounded by panoramic ridges of Bukhansan mountain, by a quiet village. The overall design of the house is inspired by the simple shape of 'hanok', a traditional Korean house built with a simple combination of sloping roofs and walls.
Constructed on a long narrow plane, the design sees all spaces including the dining room, shower room and bedroom arranged in a row along the view. In addition to the rooms is a roof-covered outdoor space (the 'daecheong-maru' and 'toen-maru', where 'maru' refers to the wooden floor balconies and terraces of traditional Korean architecture) where the extra overhang roof protects rooms from direct sunlight. In order to cope with the hot and rainy summer climate in Korea, an empty space is left between the floor and the ground to allow cool to wind pass through.
This project has been shortlisted in the rural house category of Dezeen Awards 2022.
Architect: TRU Architects
Project: Bugok Friday House
Vote for this project! https://www.dezeen.com/awards/vote/
Voting closes 10 October.
































