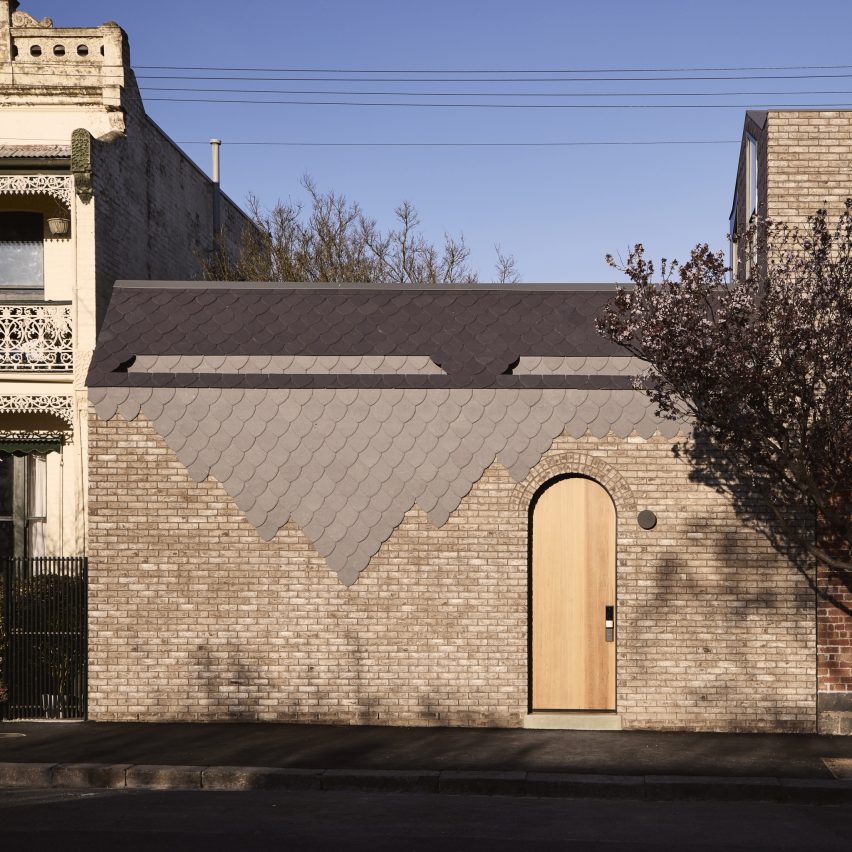Angelucci Architects has designed Nido House in Melbourne, Australia.
This project is a tuck-pointed Victorian brick terrace located on a local corner that has been transformed into a family home for a couple with four, small children.
"We drew inspiration not only from the context of the site, being in a heritage streetscape but as importantly from in the belief that Victorian cottages, however modest, can be manipulated to create a contemporary family home," said Angelucci Architects.
Although presenting as a Victorian cottage to the street, Nido House includes all the amenities this family was looking for: a generous kitchen/dining area, two living areas and sufficient bedroom accommodation. While three of the four children share a bedroom, with built-in bunk beds, their play areas are extensive – moving from a basement rumpus room to a third-floor rooftop terrace, with a garden and views of the city.
This project has been shortlisted in the residential rebirth project category of Dezeen Awards 2022.
Architect: Angelucci Architects
Project: Nido House
Vote for this project! https://www.dezeen.com/awards/vote/
Voting closes 10 October.
































