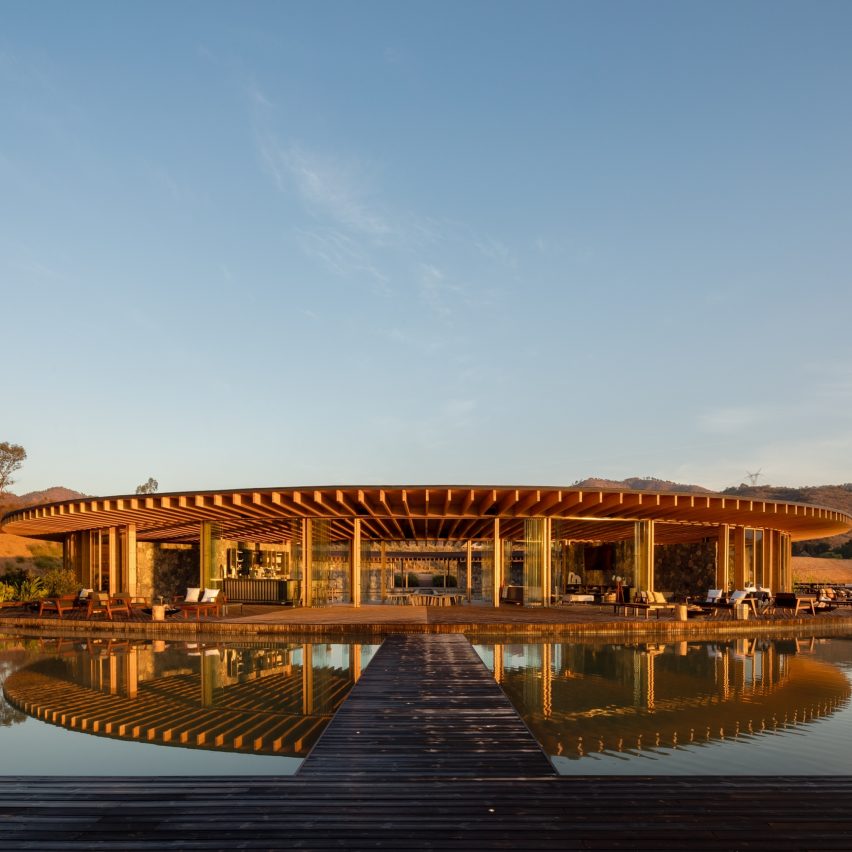Sordo Madaleno Arquitectos has created a clubhouse for residential development in Mexico where the lakeside setting has influenced design values.
The project is located on a 370-hectare site on the outskirts of Valle de Bravo in the State of Mexico, where two of the most prominent elements include a mountain and a lake. It was conceptualised as a boat anchored in the lake, as if it were floating on the water.
The footprint of the building is a third of its floor, allowing water to flow freely below so that the natural course of rainwater runoff is not interrupted. The roof design enables water to fall directly into the lake, then to be purified and reused.
The two rings, one inner and one outer, serve as open corridors to move around the building and enjoy near-360-degree-views of the landscape. The interiors use natural materials to match the cross-laminated timber structure, further integrating into the surroundings.
This project has been shortlisted in the hospitality building category of Dezeen Awards 2022.
Architect: Sordo Madaleno Arquitectos
Project: Valle San Nicolás Clubhouse
Read more: Sordo Madaleno Arquitectos
Vote for this project! https://www.dezeen.com/awards/vote/
Voting closes 10 October.
































