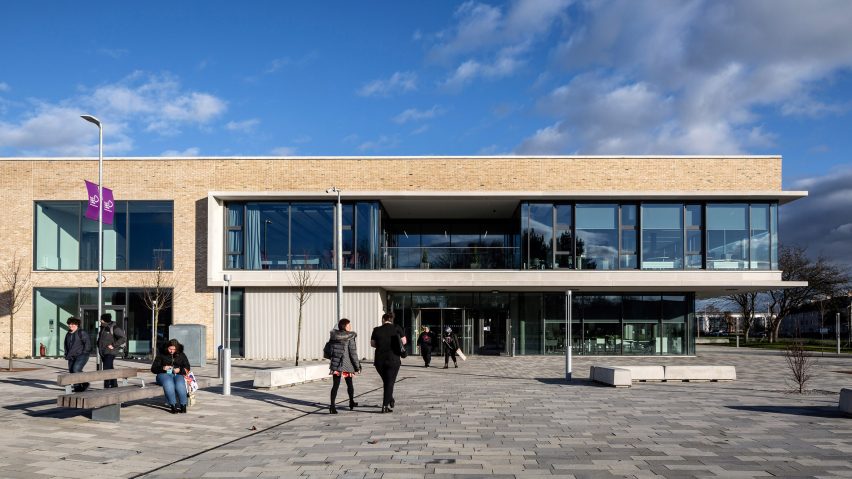
Reiach and Hall completes "low-key" campus for Forth Valley College
Reiach and Hall Architects used a palette of pale brick, concrete and aluminium to give this college campus in Falkirk, Scotland, a modest appearance that reflects its purpose as a facility for serving students.
The Falkirk Campus is the final building to be completed as part of a decade-long project to revitalise Forth Valley College's estates in Central Scotland.
It has been shortlisted for this year's RIBA Stirling Prize.
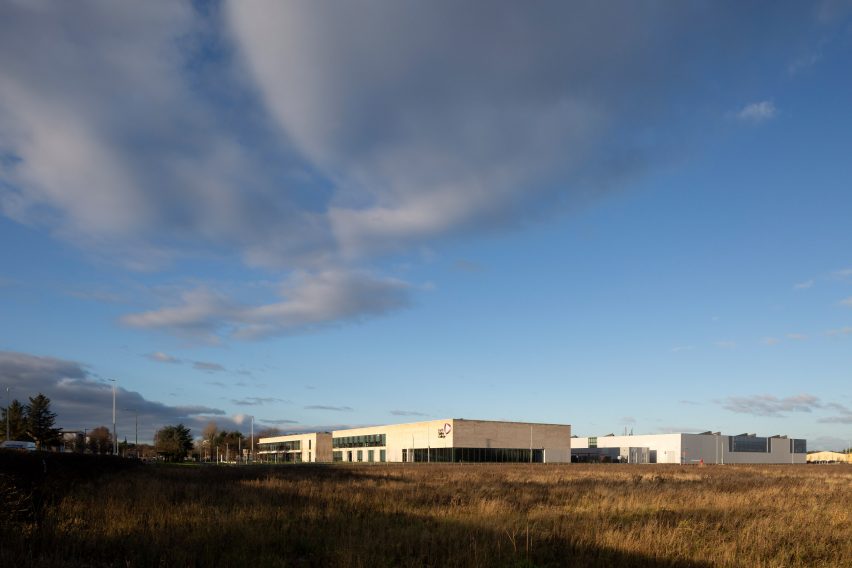
Edinburgh-based Reiach and Hall previously completed facilities for the college's Alloa and Stirling campuses in 2011 and 2012 respectively. The Falkirk Campus is the largest of the buildings and serves as FVC's headquarters.
The 21,000-square-metre campus replaces a 1960s building that was no longer fit for purpose. Built on an adjacent site, the new building references its predecessor's long, low-lying volumes.
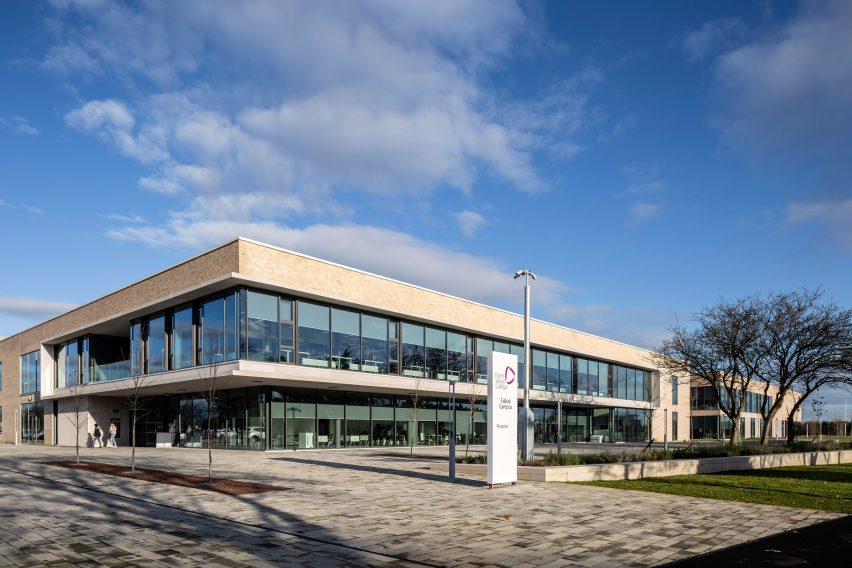
The campus' specialised teaching facilities include laboratories, a distillation plant, a biotechnology centre, construction workshops, a sports centre and front-of-house training salons for hairdressing and beauty.
Reiach and Hall described the campus' external appearance as "low key, reflecting the modesty of an institution that seeks to serve."
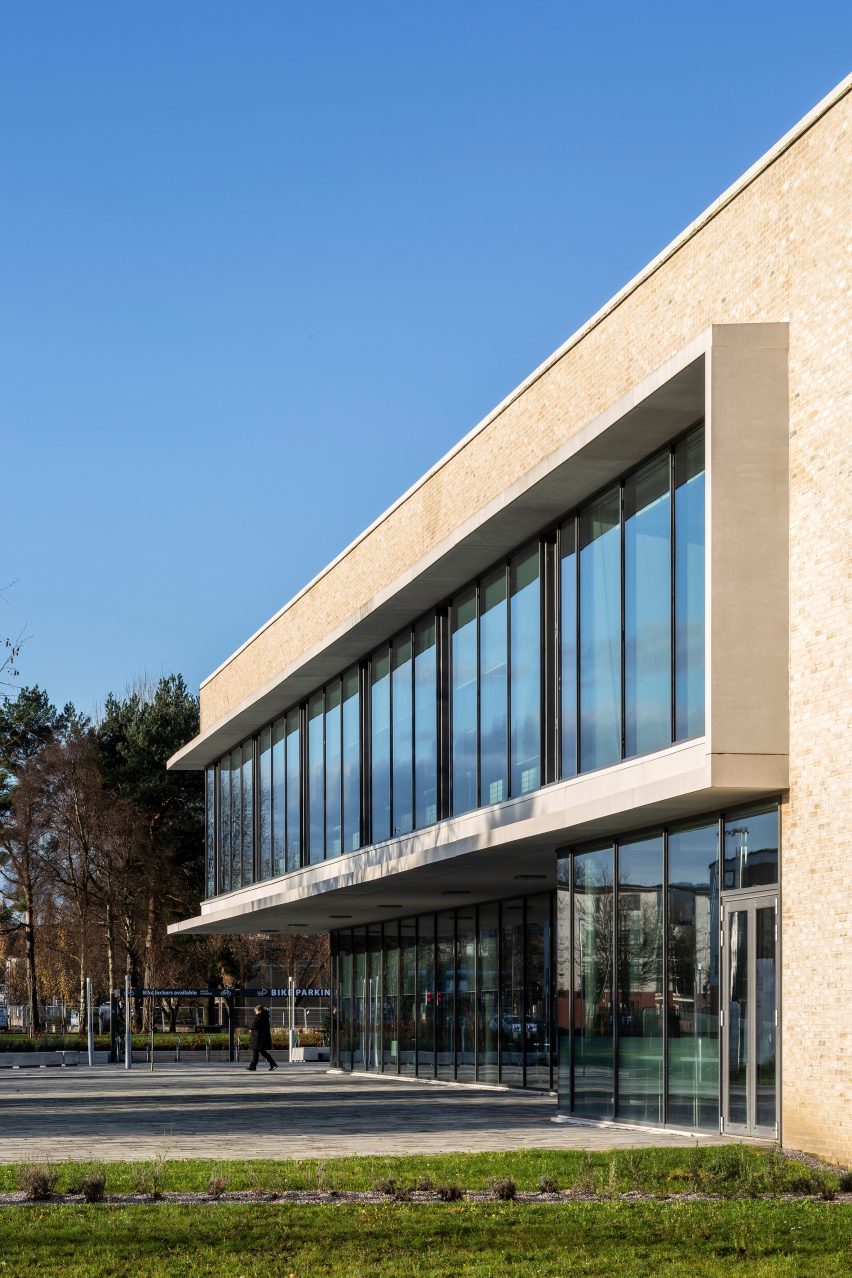
The main building is clad with handmade pale-coloured bricks that are complemented by precast concrete elements chosen to reference the college's other campuses.
Two adjacent wings housing workshops, the gymnasium and other specialist teaching spaces are wrapped in a skin of profiled aluminium panels.
The plan is arranged around a central refectory, intended to provide a gathering place for informal academic conversation as well as social interaction.
Two main routes through the campus come together at the refectory, which opens onto a courtyard, providing an additional communal space for use in the summer months.
The remaining spaces form a grid, with courtyards, paths, open learning spaces and dedicated classrooms allowing the campus to offer a variety of flexible learning activities.
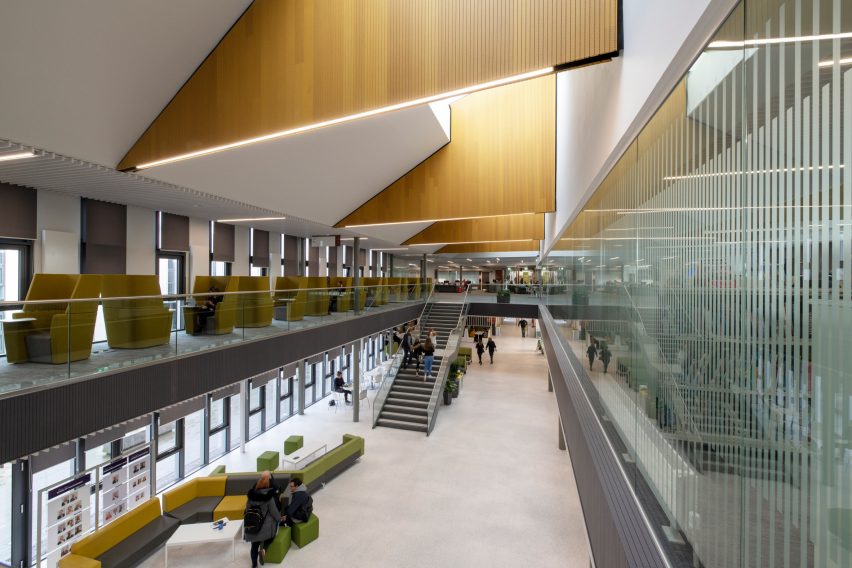
"In line with the college ethos of providing equal support for the widest possible range of people, the quality of space and choice of finishes, from main entrance to refectory, workshop and sports areas treats all students with respect," the architects added, "while the distribution of social and flexible learning space throughout encourages a relaxed, positive attitude to learning."
Large windows and roof lights flood the internal circulation areas and communal spaces with natural light. Distinctive angular ceiling panels that help to improve acoustics in these spaces also feature integrated LED lighting strips.
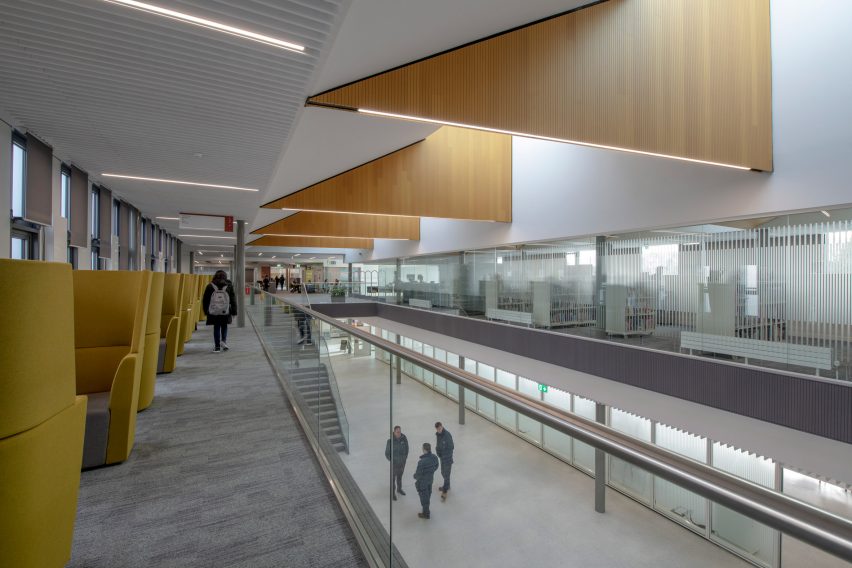
The design by Reiach and Hall was delivered by executive architect Keppie Design and main contractor Balfour Beatty.
The project is one of six buildings shortlisted for this year's Stirling Prize, which will all be featured on Dezeen ahead of the winning project's reveal next week at RIBA's London headquarters.
Alongside the college, the shortlist also includes a community centre in west London that was designed by Mae Architects and Magdalene College library by Niall McLaughlin Architects.
The photography is by Keith Hunter unless stated otherwise.