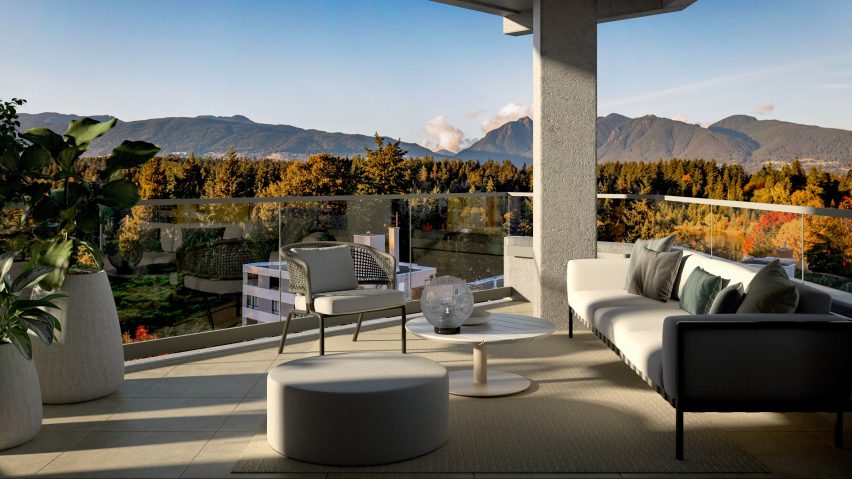
Richard Henriquez and Alda Pereira design boutique homes steps from Vancouver's iconic Stanley Park
Promotion: 2030 Barclay is a boutique 10-storey building in Downtown Vancouver designed by renowned Canadian architect Richard Henriquez, which overlooks the city's "crown jewel" Stanley Park.
The stylish building will be situated west of Vancouver's Denman Street, which is uniquely positioned between a forest, beach, harbour, mountains and the city. It is also steps away from Vancouver's Stanley Park, which features some of the city's most famous landmarks and 40-acre Lost Lagoon.
"What makes 2030 Barclay special is that it is a culmination of so many exceptional things – its rare location West of Denman Street; its boutique nature; and its embodiment of a lifetime of Richard's work in an area of the city he has directly shaped over the last few decades," said executive vice president at Marcon, Nic Paolella.
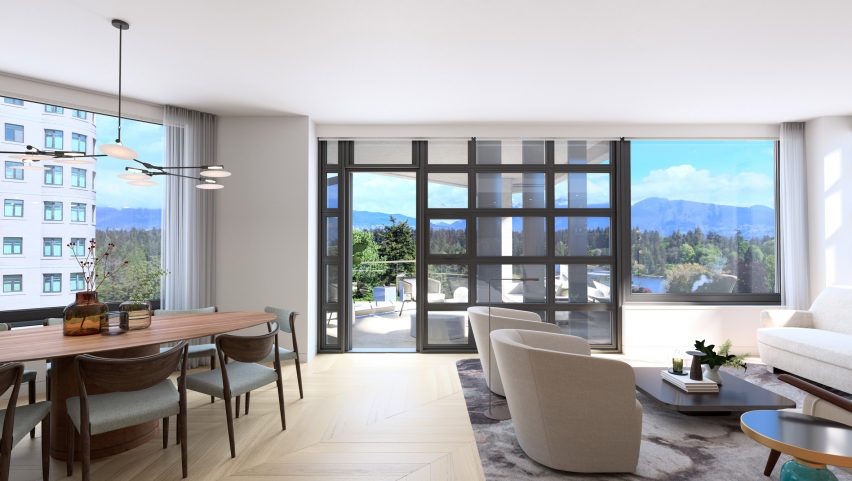
The West End was once home to the city's first upscale neighbourhood, "elegant family mansions dating back to the 19th century," according to Paolella.
"To me, architecture is about creating a unique place in the world," said architect Richard Henriquez.
"Unlike Westcoast modernists who are inspired by light and connection to the outdoors, I was more interested in the specificity of the site, and trying to research the history of the site and incorporate that history into the concept for the building."
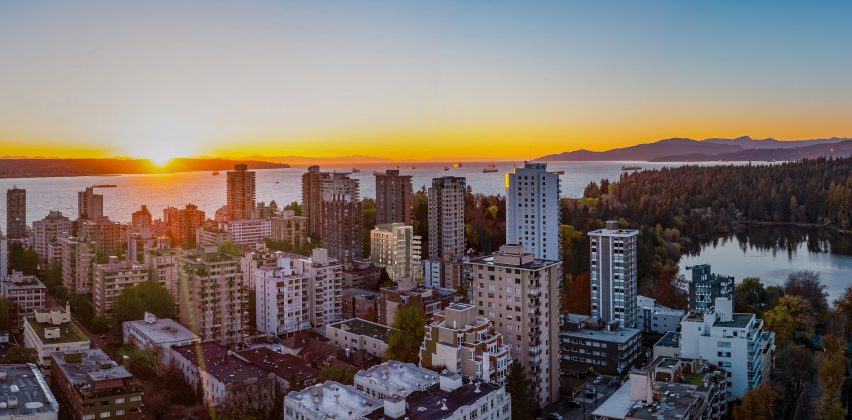
Across 2030 Barclay's 10 stories, the building will contain 19 homes. A penthouse will span the entire top floor of the building and four townhouses will occupy the base of the building and two apartments will cover each of the remaining floors.
The building also features a limestone-clad exterior that aptly positions the building within its largely Henriquez-designed surroundings.
"One of the things that Richard appreciates more than most architects is the importance of relating his new designs to the context – and that doesn't mean he's going to mimic what’s around – on the contrary, his buildings are never cookie-cutter type buildings," said planner and architect Michael Geller, when commenting on Henriquez's work.
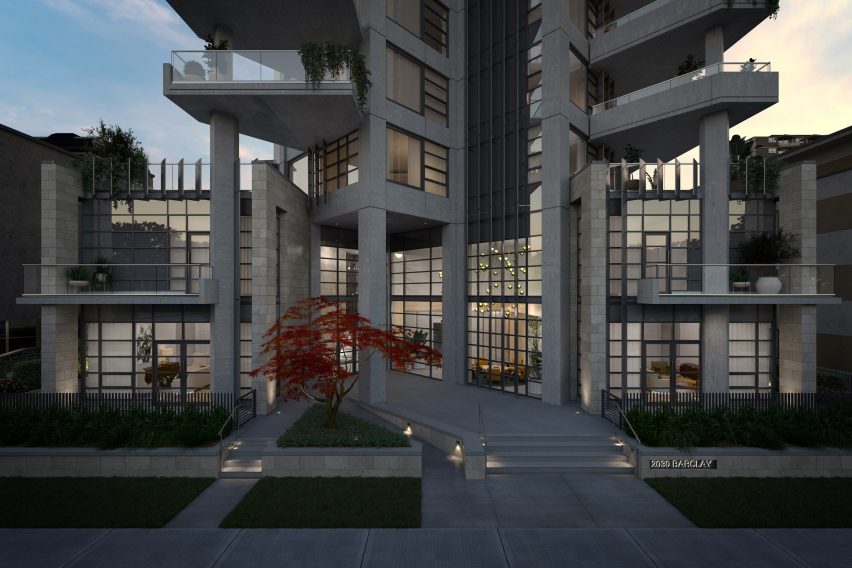
Each home ranges from 1,632 (151.6 square metres) to 2,307 square feet (214.3 square metres) with up to 1,348 square feet (125.2 square metres) of outdoor living space.
The interior of the building and homes will be designed by Canadian interior designer Alda Pereira, and incorporate clean lines and a modern look throughout.
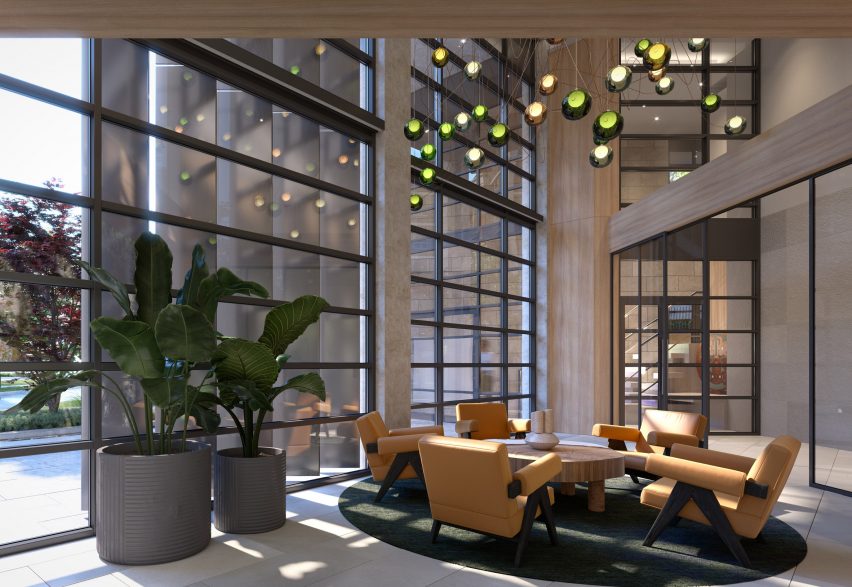
Interior schemes will feature purposely muted and minimalistic palettes, informed by its parkside location, which allows residents to personalise and apply their own touches to their homes.
The lobby lounge on the ground floor of the building will incorporate sculptural lighting by Canadian lighting brand Bocci, which is designed to create a stylish contemporary entrance.
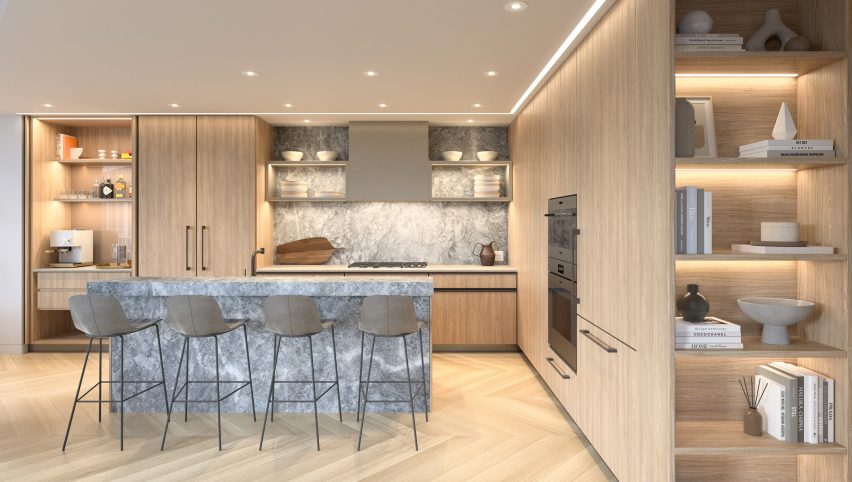
Large windows will provide homes with urban and cityscape views while those homes on the upper floors of the building will benefit from views across the park and its Lost Lagoon.
According to Marcon, Henriquez designed the balconies to be uniquely oriented at an angle to "maximize light, homeowners' privacy and their outlook over Stanley Park and Lost Lagoon".
An open-plan living arrangement will run through the interior of all homes, with dining spaces adjoining soft, elm-clad kitchen areas fitted with islands and built-in cabinetry.
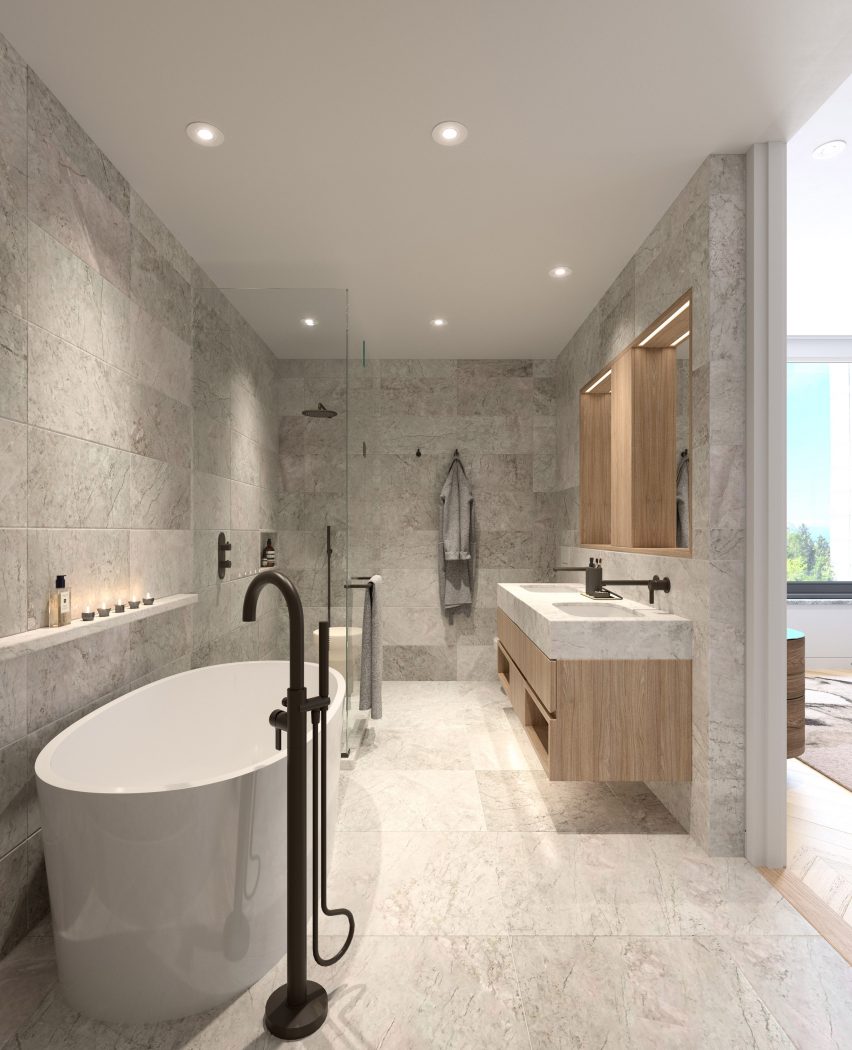
Alongside homes including their own private two-car parking garages and large storage rooms, angular terraces will connect to living spaces.
Powder rooms will similarly be clad in expanses of warm wood with built-in vanity units used to host a sink and storage.
A double sink vanity unit alongside a freestanding tub will take centre stage in the private bathroom and will be framed by stone-clad walls floors and ceiling.
Residents of the homes have the ability to custom-design their spaces and also have the option to combine two apartments to span an entire floor.
To view more about 2030 Barclay visit its website.
Partnership content
This article was written by Dezeen for Marcon as part of a partnership. Find out more about Dezeen partnership content here.
Dezeen is on WeChat!
Click here to read the Chinese version of this article on Dezeen's official WeChat account, where we publish daily architecture and design news and projects in Simplified Chinese.