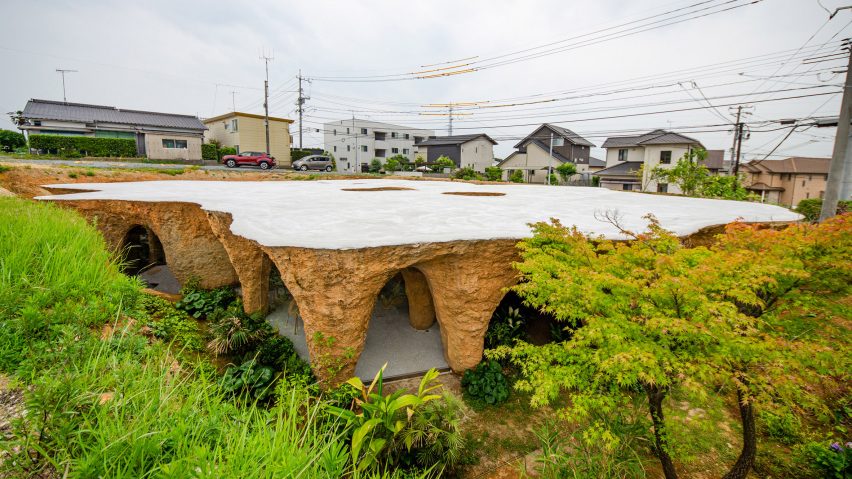
Junya Ishigami hides mud-covered house and restaurant below ground level in Japan
A Japanese house and restaurant are contained within this mud-covered building by architect Junya Ishigami, which was crafted by pouring concrete into holes in the ground.
Located in the city of Ube, Yamaguchi Prefecture, the building contains a home and restaurant for Japanese chef Motonori Hirata, an old friend of Ishigami's.
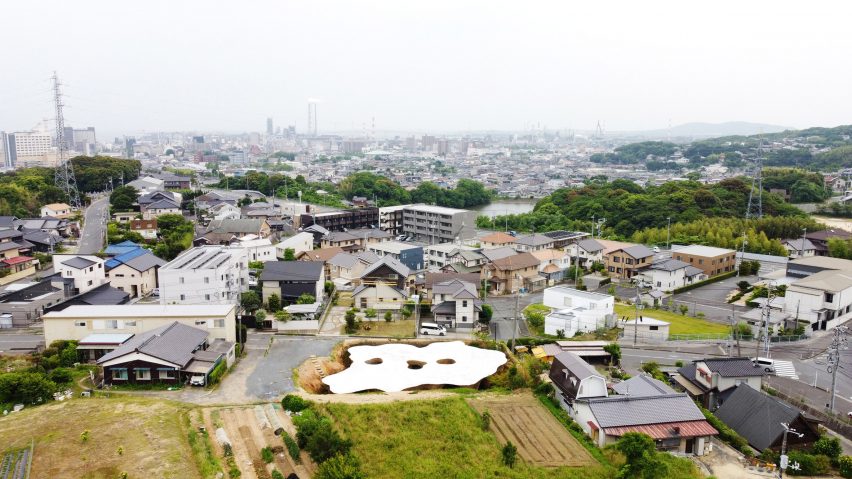
The structure comprises a maze of cavernous spaces separated by arched openings and stalagmite-like columns, all crafted from concrete that is covered in mud.
It was constructed by pouring concrete into holes dug in the ground, which acted as a textured mould. The surrounding soil was then removed to reveal its unusual form.
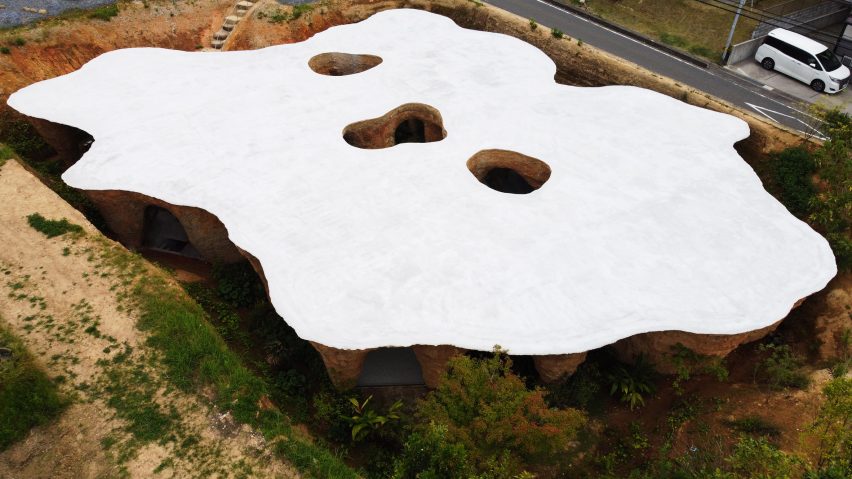
This construction method means that the building is positioned within the ground and concealed at street level, and takes on the curves and imperfections of the excavated site.
In Ishigami's original design, the mud was due to be washed off the concrete after the site was fully excavated. However, after seeing the earth on the structure, he decided to leave it as a surface covering.
To prevent the mud from washing off, it was "hardened using a Japanese method of repairing earthen walls", Ishigami told Dezeen.
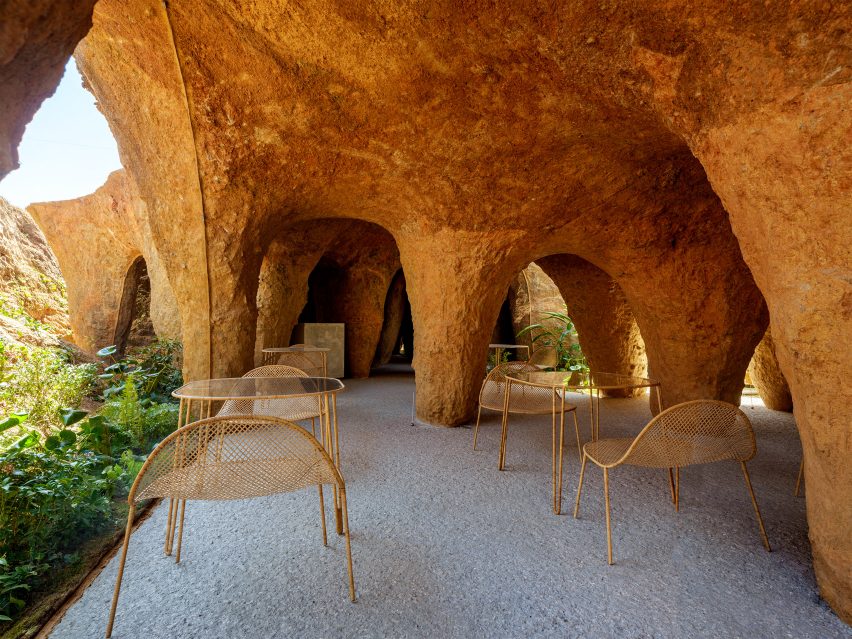
The organic form and materiality of the building was intended to lend the home and restaurant a feeling of heaviness and longevity, as though it has existed on the site for a long time.
From above it is marked by a white-painted concrete roof that has an undulating form and three skylights. The brightness of the paint is enhanced by the surrounding plants and trees.
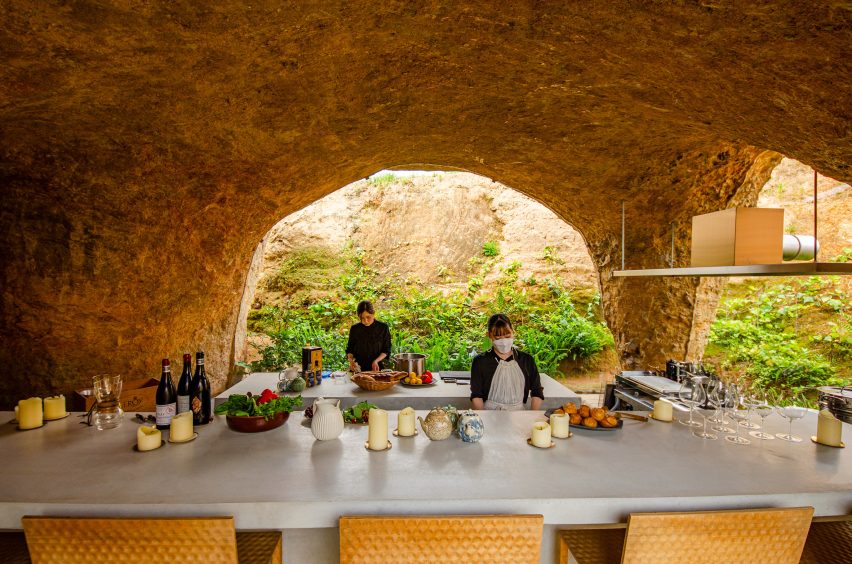
The building's form was developed by Ishigami's studio through extensive three-dimensional modelling to ensure that the construction team knew the exact points and sizes for piling.
Inside, the restaurant is positioned to the north, while the domestic spaces sit to the south. Both are lined with glazed panels slotted between the arched openings.
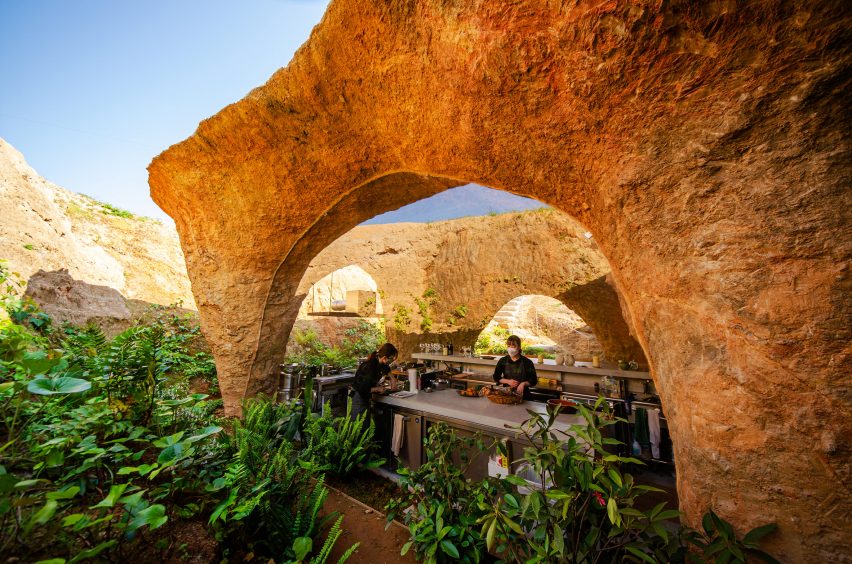
These glazed areas help to subtly demarcate the boundaries between interior spaces and a trio of courtyards that separate the restaurant from the house.
In the house, stand-out details of the interior include a sunken conversation pit lined with cushions, as well as a kitchen and a bath that were embedded into the concrete base of the building.
In the restaurant, a long concrete island forms a centrepiece where diners can sit on bar stools while chefs prepare meals on the other side.
When the restaurant is closed, this dining area doubles as a spacious family room or space for the owner's children to do their homework.
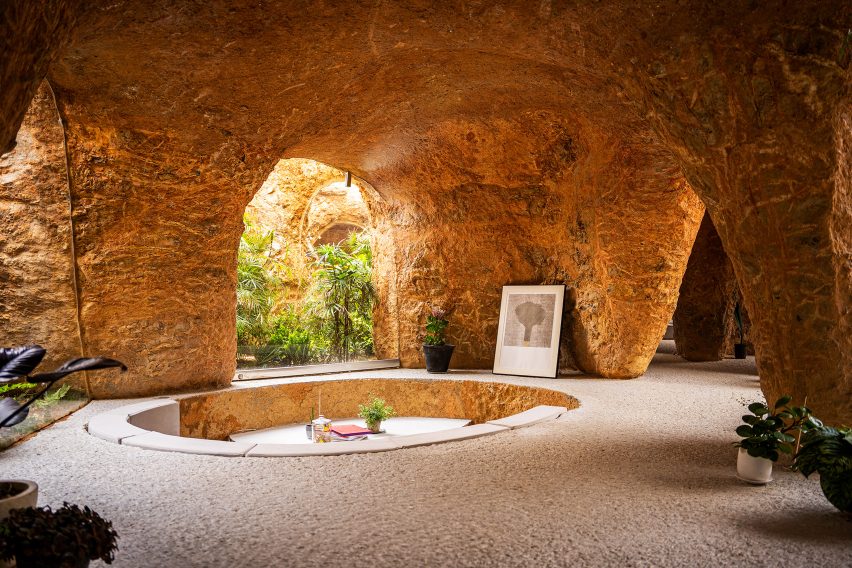
Lowering buildings within the ground is an increasingly popular trend in architecture, helping architects to reduce the visual impact of their projects.
Other recent examples include the Datong Art Museum in China by Foster + Partners and the NCaved house in Greece by Mold Architects.
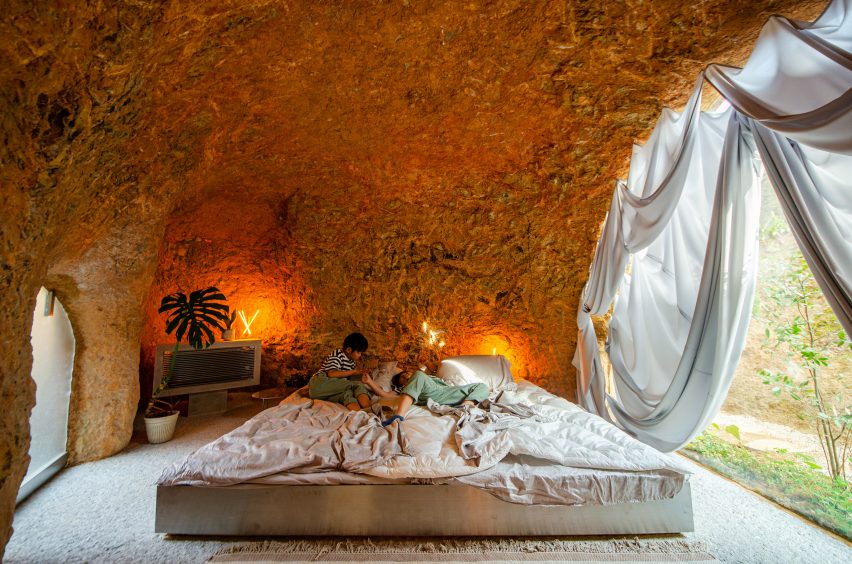
Japanese architect Ishigami founded his eponymous studio Junya Ishigami + Associates in 2006 after four years working at the Pritzker Architecture Prize-winning studio SANAA.
His other projects include a covered plaza with a sloping floor at a Japanese university and the 2019 Serpentine Pavilion, which he described at the time as a "hill made out of rocks".
The photography is by Junya Ishigami + Associates unless stated otherwise.
Project credits:
Architect: Junya Ishigami + Associates
Structural engineer: Jun Sato
Lighting and interior design: Junya Ishigami + Associates
Lighting advisor: Izumi Okayasu Lighting Design
Curtain: Yoko Ando Design
General contractor: Akita Kensetsu Co. Ltd.
MEP: Echo Mechanical Plumber
Landscape: SOLSO
Glass: Meiji Glass Company Limited
Fixtures: Yanagiya
Furniture: Gotanda Seisakusho Co. Ltd.
RC furniture: I.D.Works
Client: Motonori Hirata