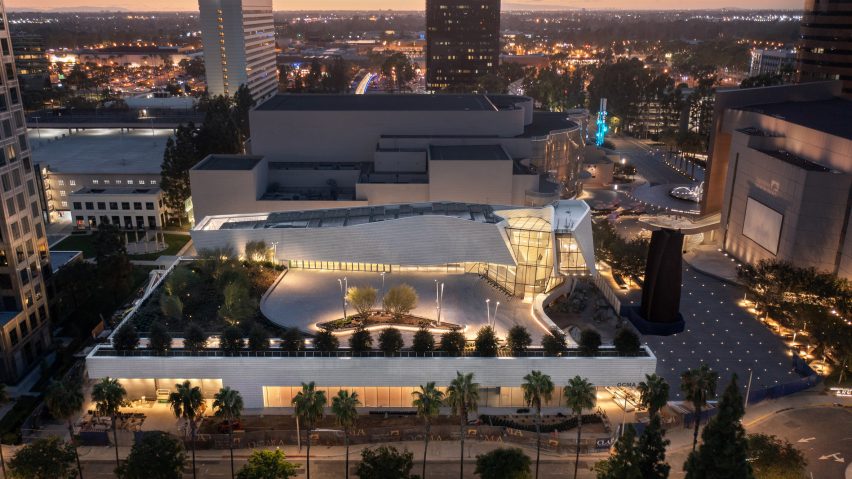
Morphosis completes terracotta-clad Orange County Museum of Art
American architecture studio Morphosis has completed a terracotta-clad art museum in Costa Mesa, California, that features expansive gallery space and a multi-storey atrium.
The 53,000-square-foot (4,924 square metre) museum features a set of galleries wrapped around a large outdoor terrace with public steps that lead up from the sidewalk.
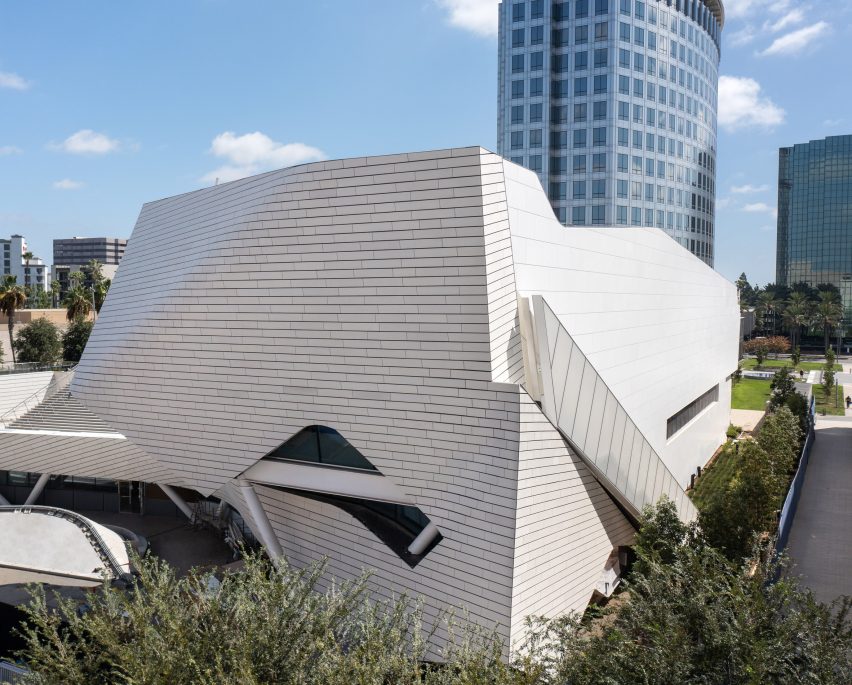
The multi-storey Orange County Museum of Art (OCMA) is located at the Segerstrom Center for the Arts – an art complex in Costa Mesa.
Los Angeles-based Morphosis, which was founded by Pritzker Architecture Prize-winning architect Thom Mayne, designed the structure to have a "gradient of architectural intensity, from complex forms at the museum's entry to rectilinear and flexible forms within the galleries".
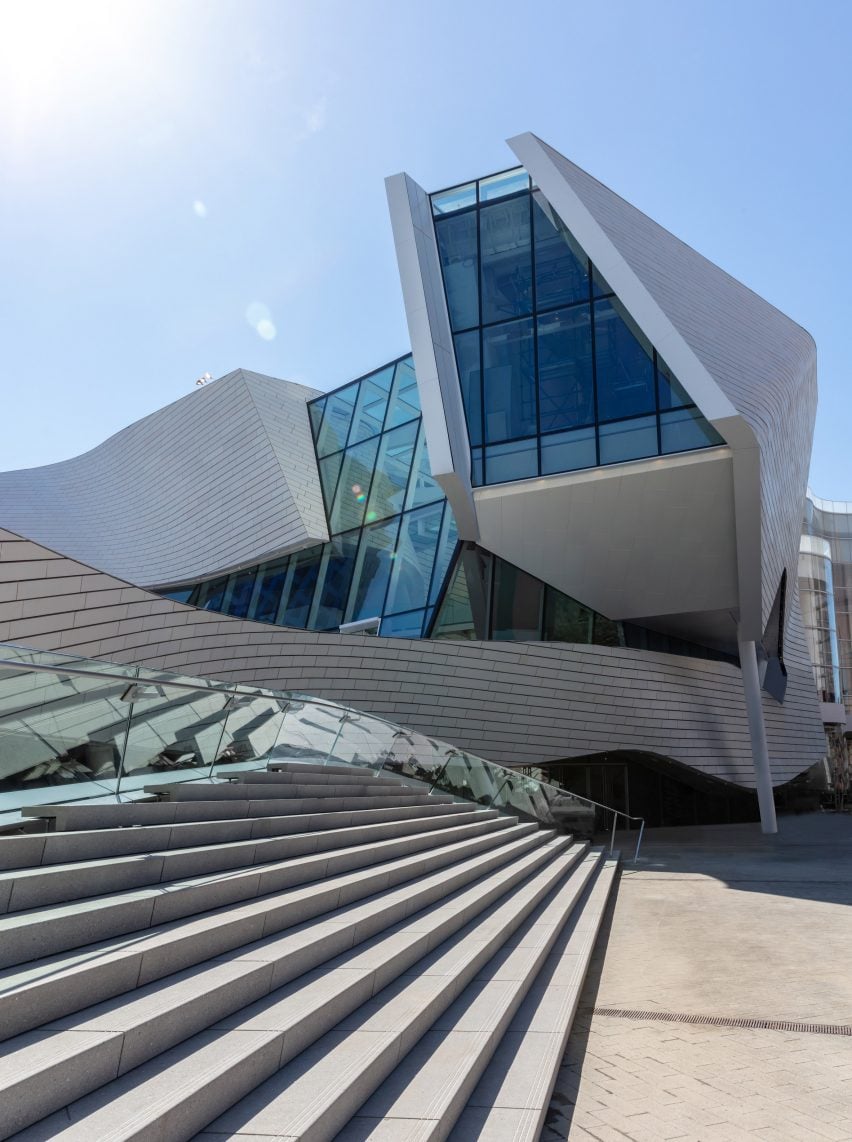
Morphosis chose to wrap the structure in a sculptural facade of white, glazed-terracotta panelling punctuated at points by windows that brings light into the galleries.
The concrete and steel structure was exposed at moments, with massive support beams crisscrossing up from the ground to support the upper levels.
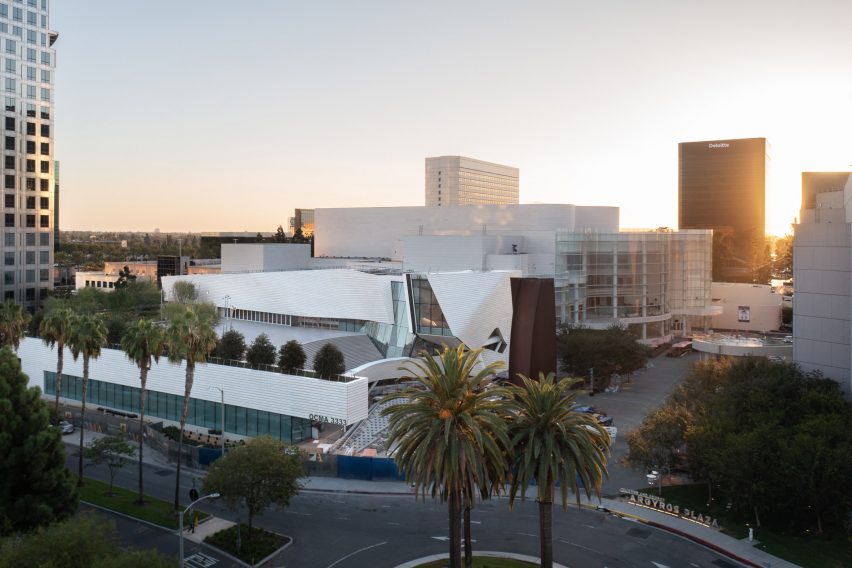
The main level wraps around the entire block and holds most of the gallery spaces. Some of this gallery space was set up like a "storefront" according to the studio in order to open up the experience to the street and passersby.
This level also includes the entry lobby with a mezzanine and the large, window-lit atrium.
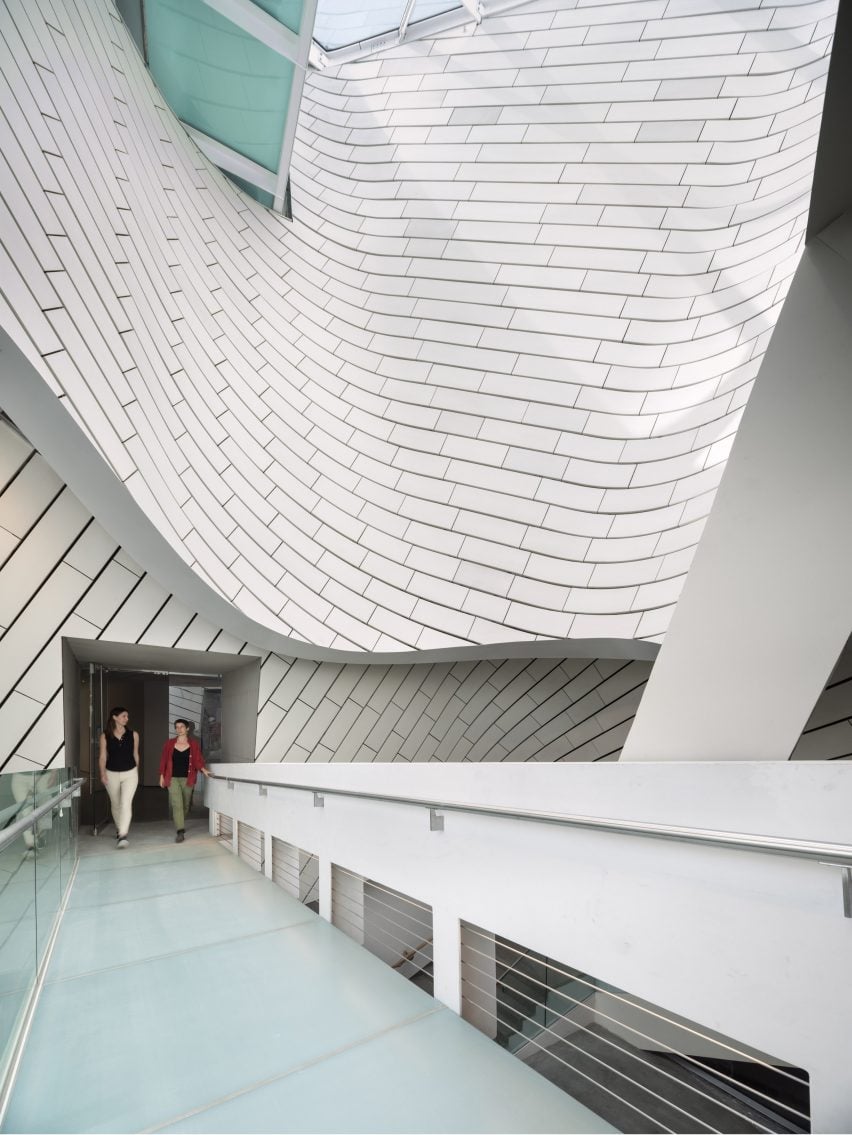
At the front entrance, a massive set of stairs proceeds up to a large public plaza that sits on top of the main level. The staircase is meant as a public space and passes under a section of the facade.
The studio likened these steps to those at the Metropolitan Museum of Art in New York City or the Spanish Steps in Rome.
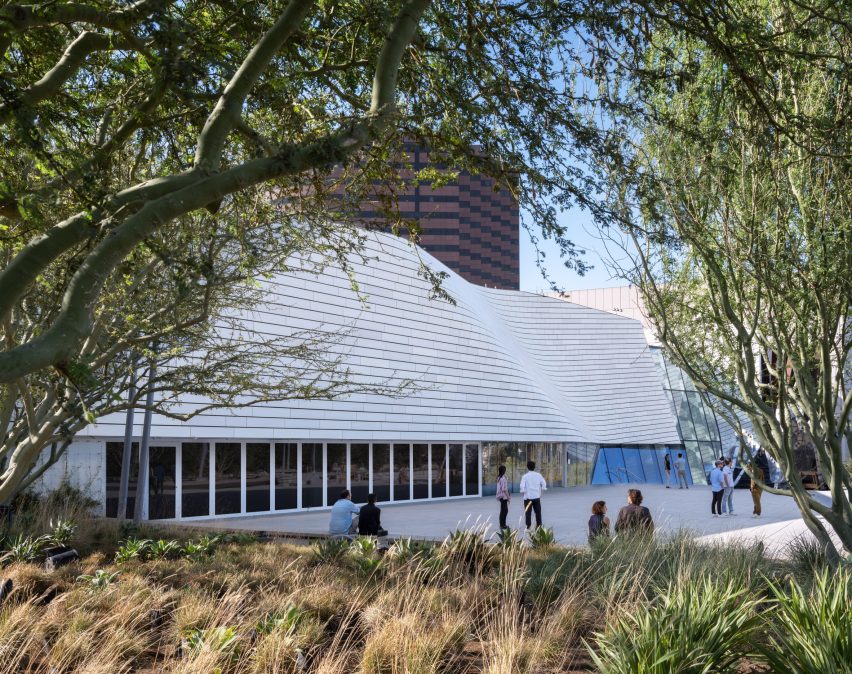
"Linking the museum to the arts complex's Argyros Plaza and adjacent performing arts venues, the stair will become an inviting gathering space for pedestrians and visitors," said Morphosis.
The plaza level spans nearly the whole of the museum and the firm noted that it was equivalent to nearly 70 per cent of the building's footprint.
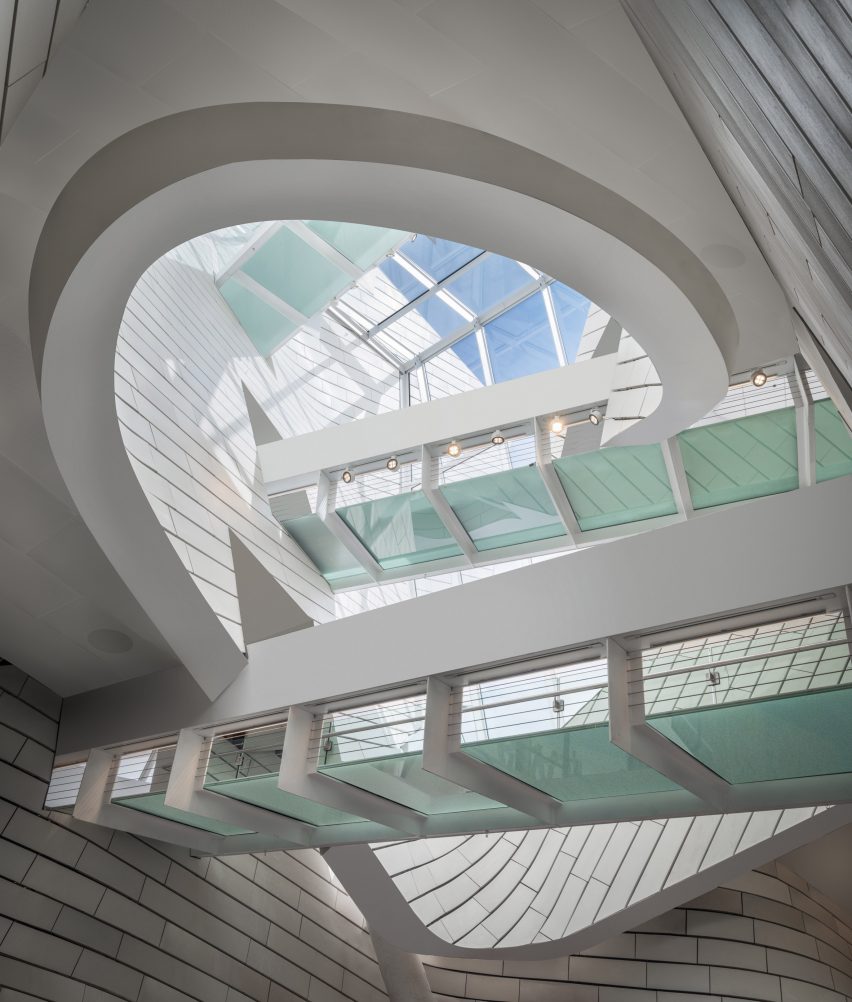
The space was designed to host a sculpture garden, be an extension to the galleries and host open-air events. A cafe and a museum shop will be accessible from the terrace level.
"The OCMA design represents a new model for museums based on public, urban, communal spaces with strong connections between interior and exterior," said Mayne and Morphosis partner-in-charge Brandon Welling.
From the open space rises an asymmetrical, sculptural wing that holds the upper levels of the entry atrium.
At the top of the atrium is the Education Pavilion, which will hold spaces for educational programming and performance space that looks out through floor-to-ceiling glazing to the terrace level.
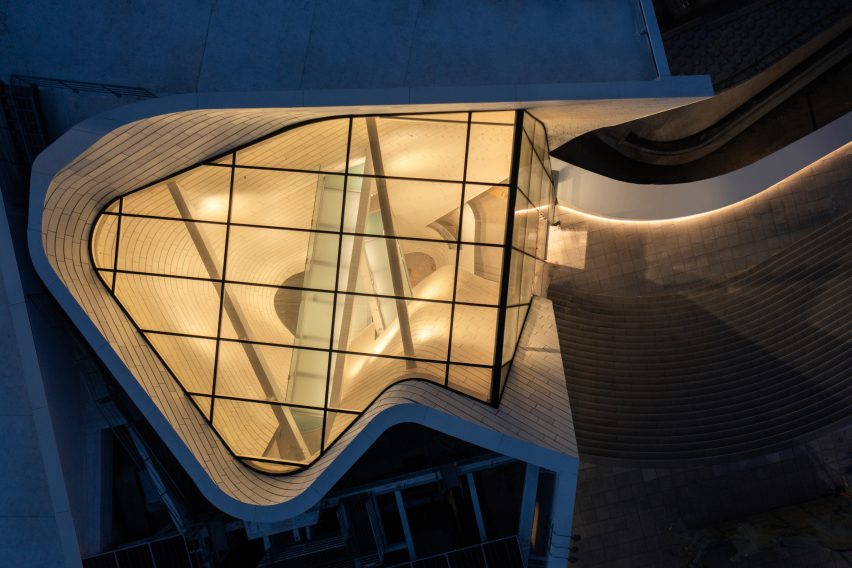
The museum – founded in 1984 – will hold a variety of temporary exhibitions that feature the works of artists, architects and designers as well as a permanent collection.
Designs for the museum were put forward in 2015 and construction was begun in 2019. The museum opened in October 2022.
Other projects by Morphosis include an asymmetrical supertall skyscraper in Shenzen as well as the Emerson College campus in Los Angeles.
The photography is by Mike Kelley unless otherwise noted.
Project credits:
Metals: Washington Ironworks